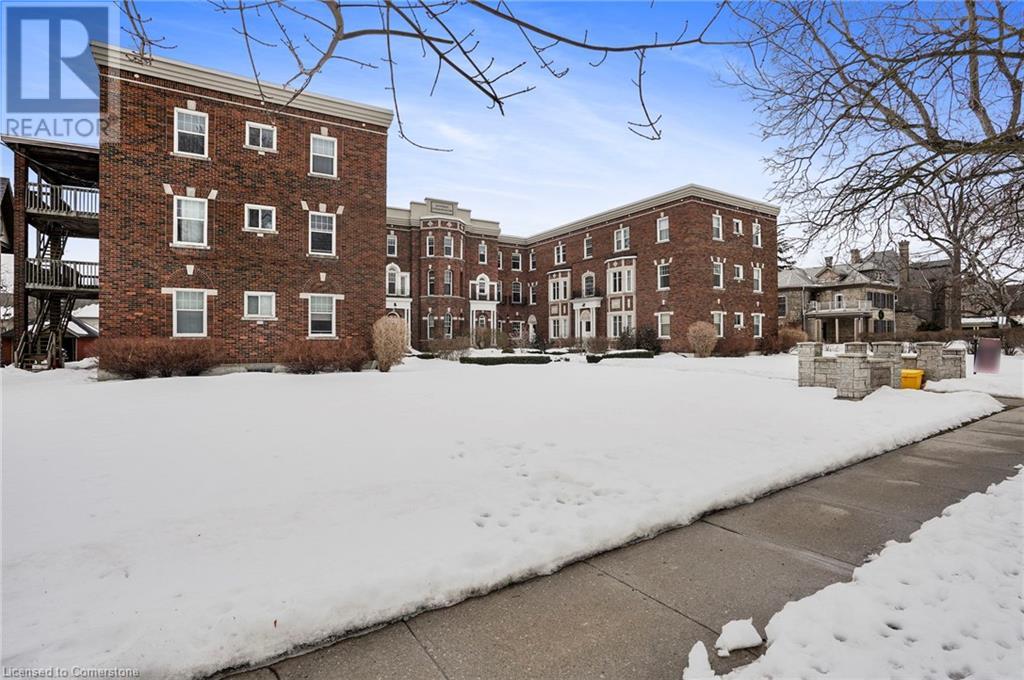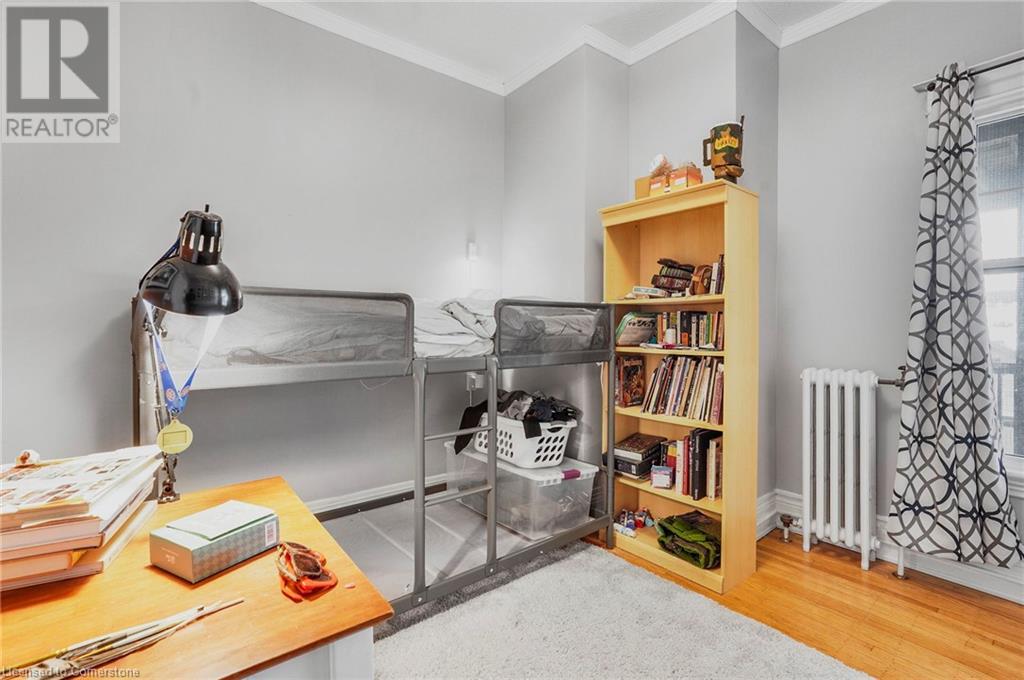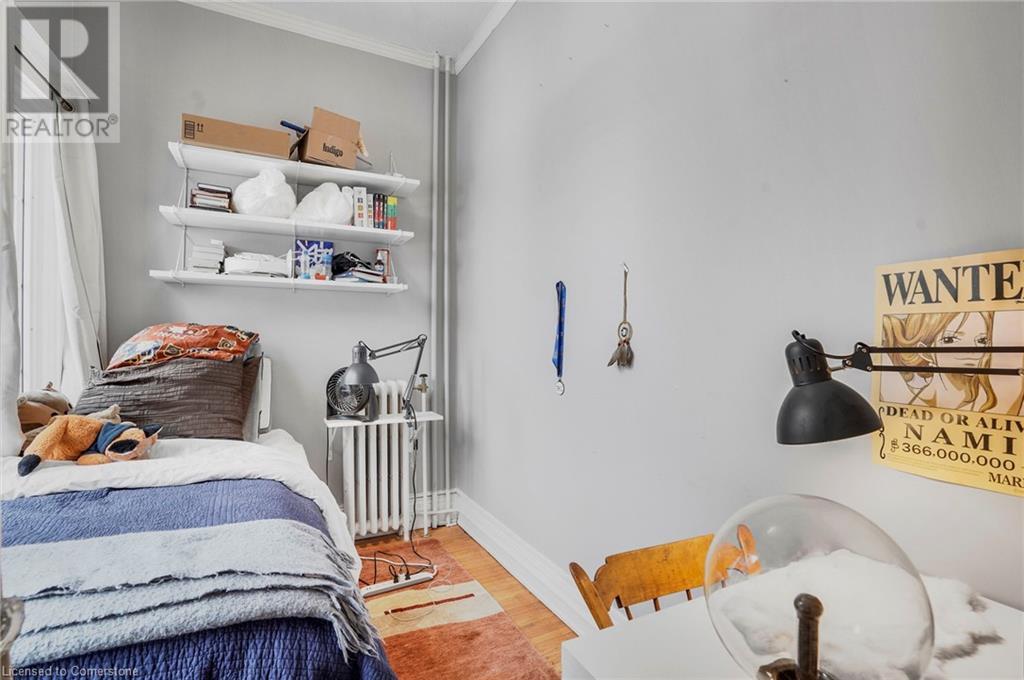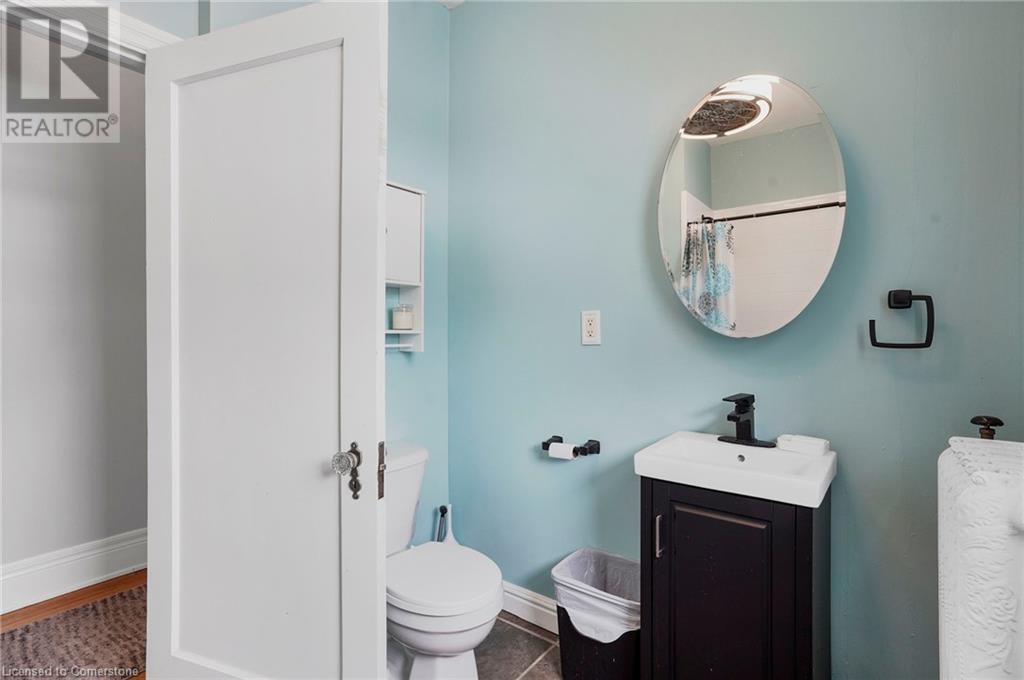54 Dufferin Avenue Unit# 12 Brantford, Ontario N3T 4P5
$294,900Maintenance, Heat, Landscaping, Water, Parking
$944 Monthly
Maintenance, Heat, Landscaping, Water, Parking
$944 MonthlyWelcome to historic Brantford! The Dufferin condominiums sit surrounded by century homes in one of Brantford's most beautiful neighbourhoods, boasting mature lots and architectural charm. 54 Dufferin Ave, #12 has two bedrooms, a full bathroom and den with over 1,000 square feet of living space. The unit further offers high ceilings, crown molding with oversized baseboards along with a recently updated bathroom. Easy access to the 403, and close by trails, parks, community centres, schools and many other amenities. Nothing to do but move in! Don't miss out on this excellent value! (id:61445)
Property Details
| MLS® Number | 40702486 |
| Property Type | Single Family |
| AmenitiesNearBy | Golf Nearby, Hospital, Place Of Worship, Public Transit |
| CommunityFeatures | Quiet Area |
| Features | Laundry- Coin Operated |
| ParkingSpaceTotal | 1 |
| StorageType | Locker |
Building
| BathroomTotal | 1 |
| BedroomsAboveGround | 2 |
| BedroomsBelowGround | 1 |
| BedroomsTotal | 3 |
| Appliances | Dishwasher, Refrigerator, Stove |
| BasementType | None |
| ConstructedDate | 1910 |
| ConstructionStyleAttachment | Attached |
| CoolingType | None |
| ExteriorFinish | Brick |
| FoundationType | Unknown |
| HeatingType | Radiant Heat |
| StoriesTotal | 1 |
| SizeInterior | 1101 Sqft |
| Type | Apartment |
| UtilityWater | Municipal Water |
Land
| AccessType | Road Access, Highway Access |
| Acreage | No |
| LandAmenities | Golf Nearby, Hospital, Place Of Worship, Public Transit |
| Sewer | Municipal Sewage System |
| SizeTotalText | Unknown |
| ZoningDescription | N/a |
Rooms
| Level | Type | Length | Width | Dimensions |
|---|---|---|---|---|
| Main Level | 3pc Bathroom | Measurements not available | ||
| Main Level | Bedroom | 10'11'' x 10'11'' | ||
| Main Level | Primary Bedroom | 14'11'' x 10'0'' | ||
| Main Level | Den | 8'4'' x 6'0'' | ||
| Main Level | Kitchen | 14'0'' x 6'4'' | ||
| Main Level | Living Room | 22'11'' x 14'0'' |
https://www.realtor.ca/real-estate/27975176/54-dufferin-avenue-unit-12-brantford
Interested?
Contact us for more information
Michael St. Jean
Salesperson
88 Wilson Street West
Ancaster, Ontario L9G 1N2







































