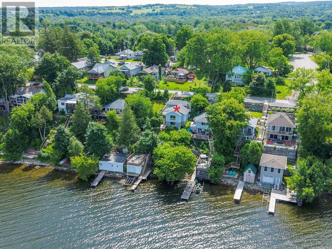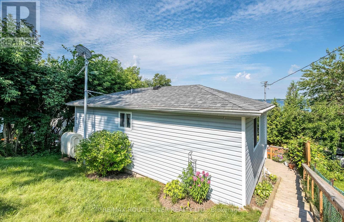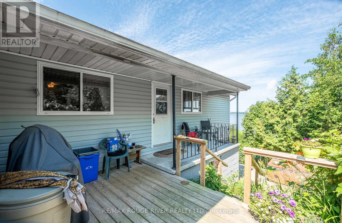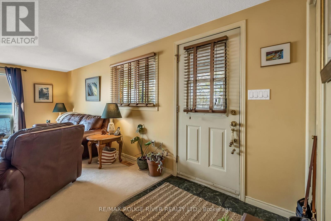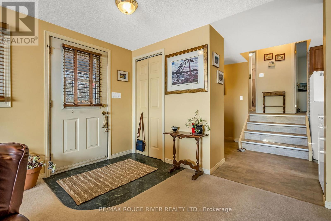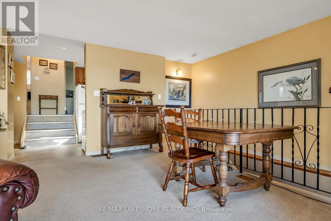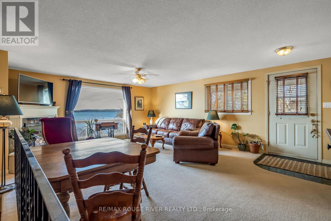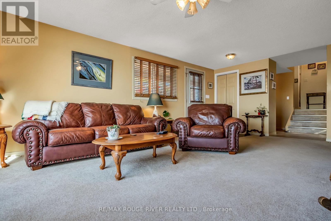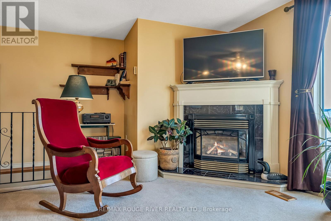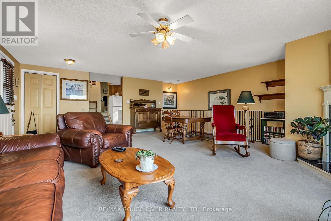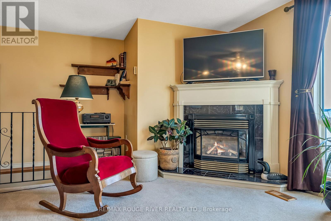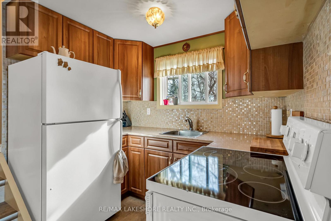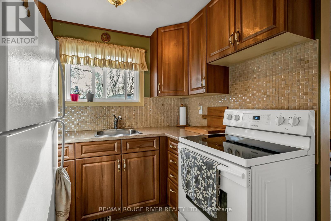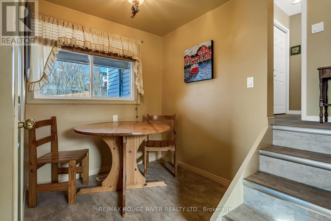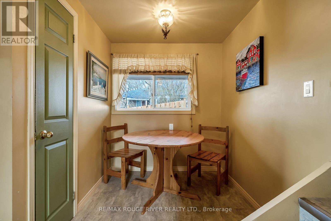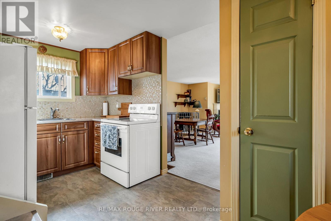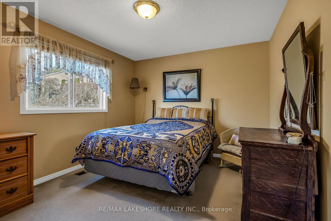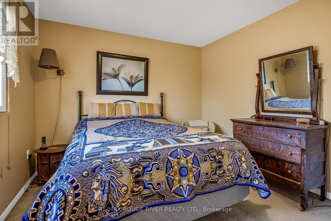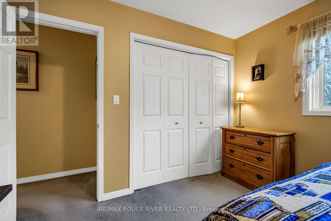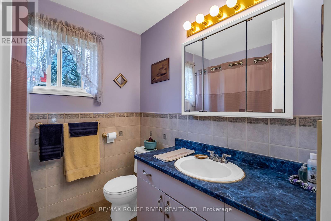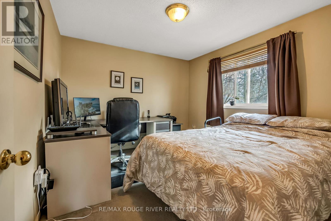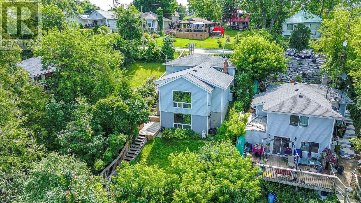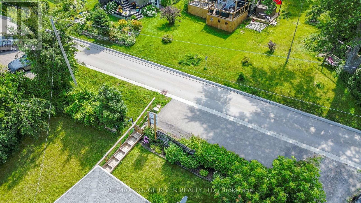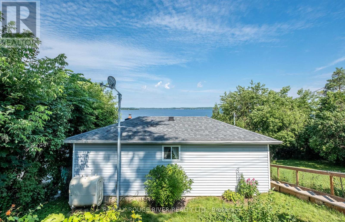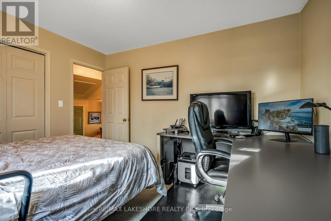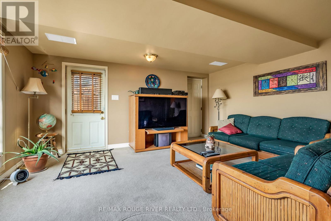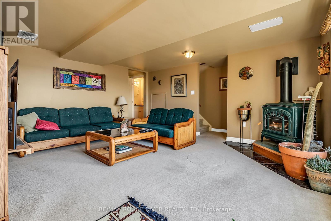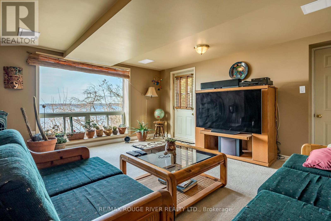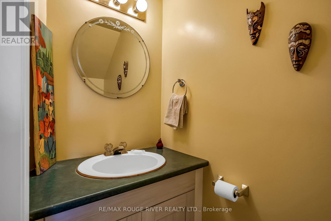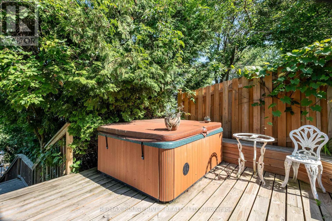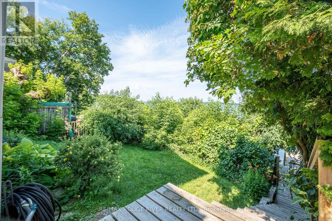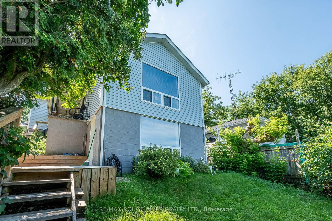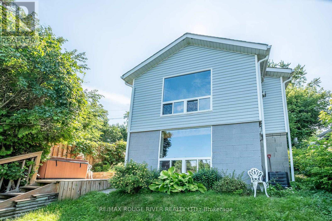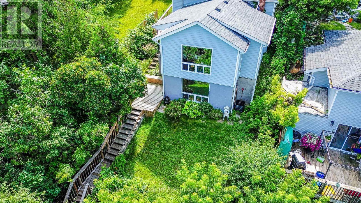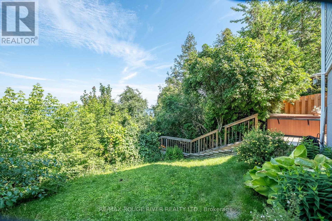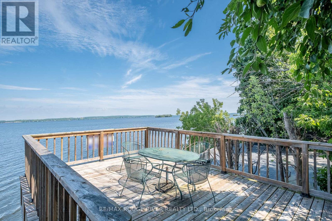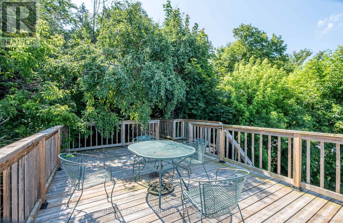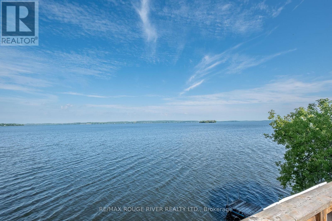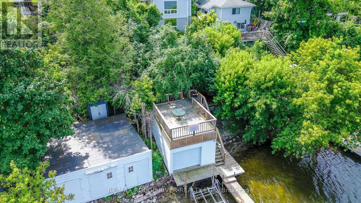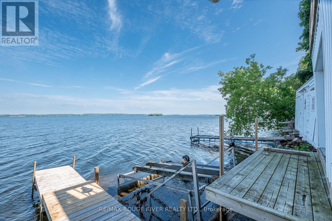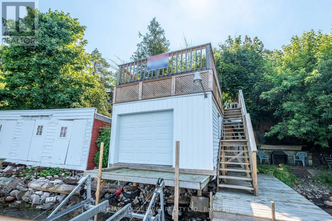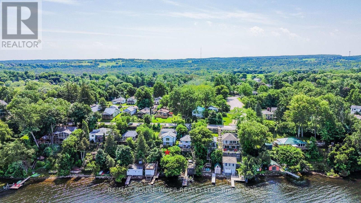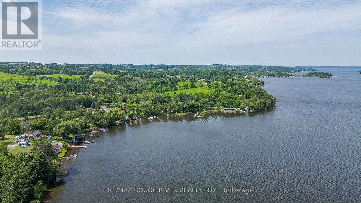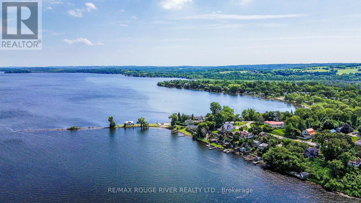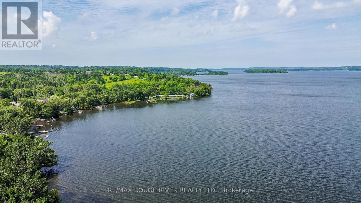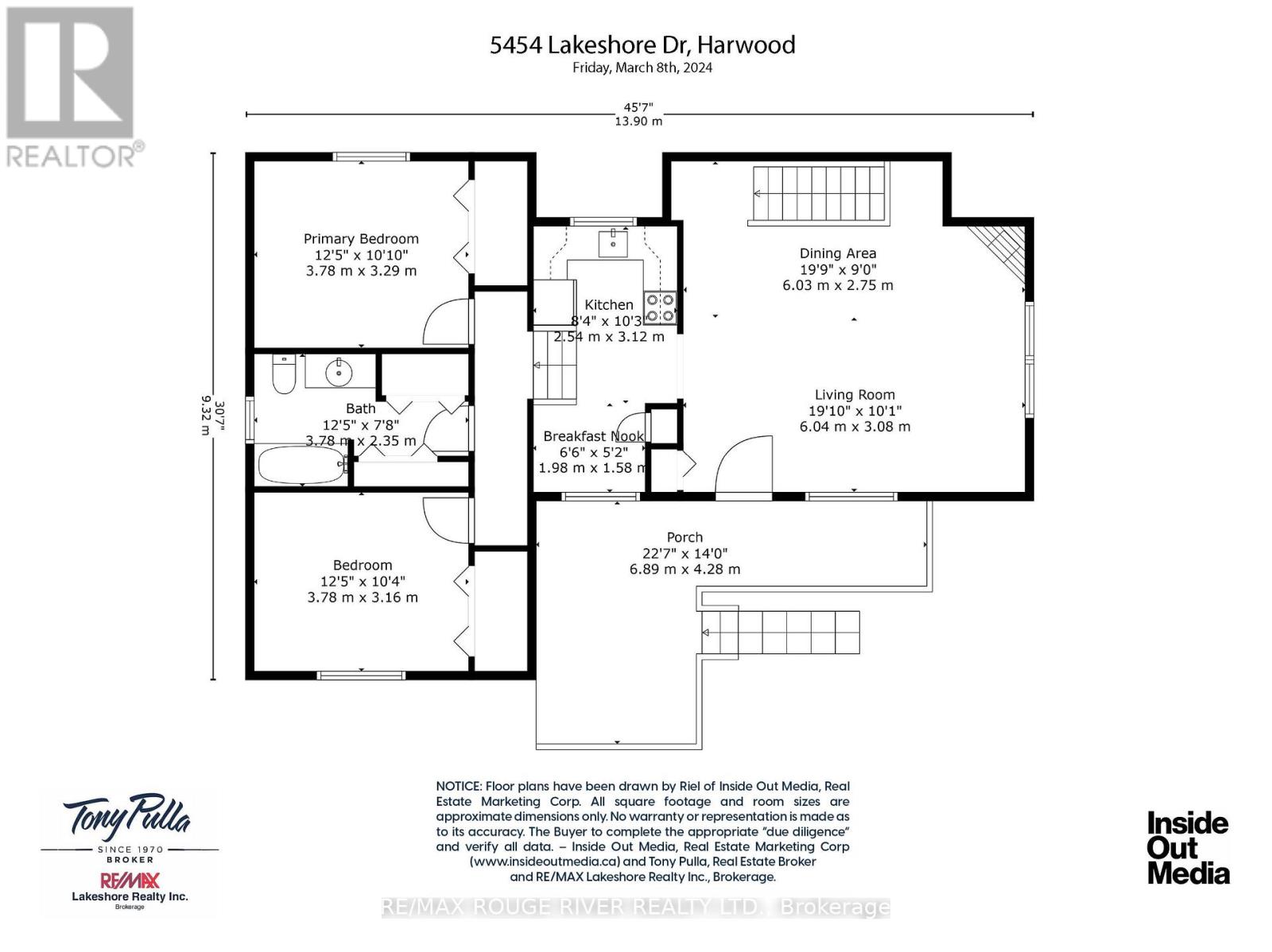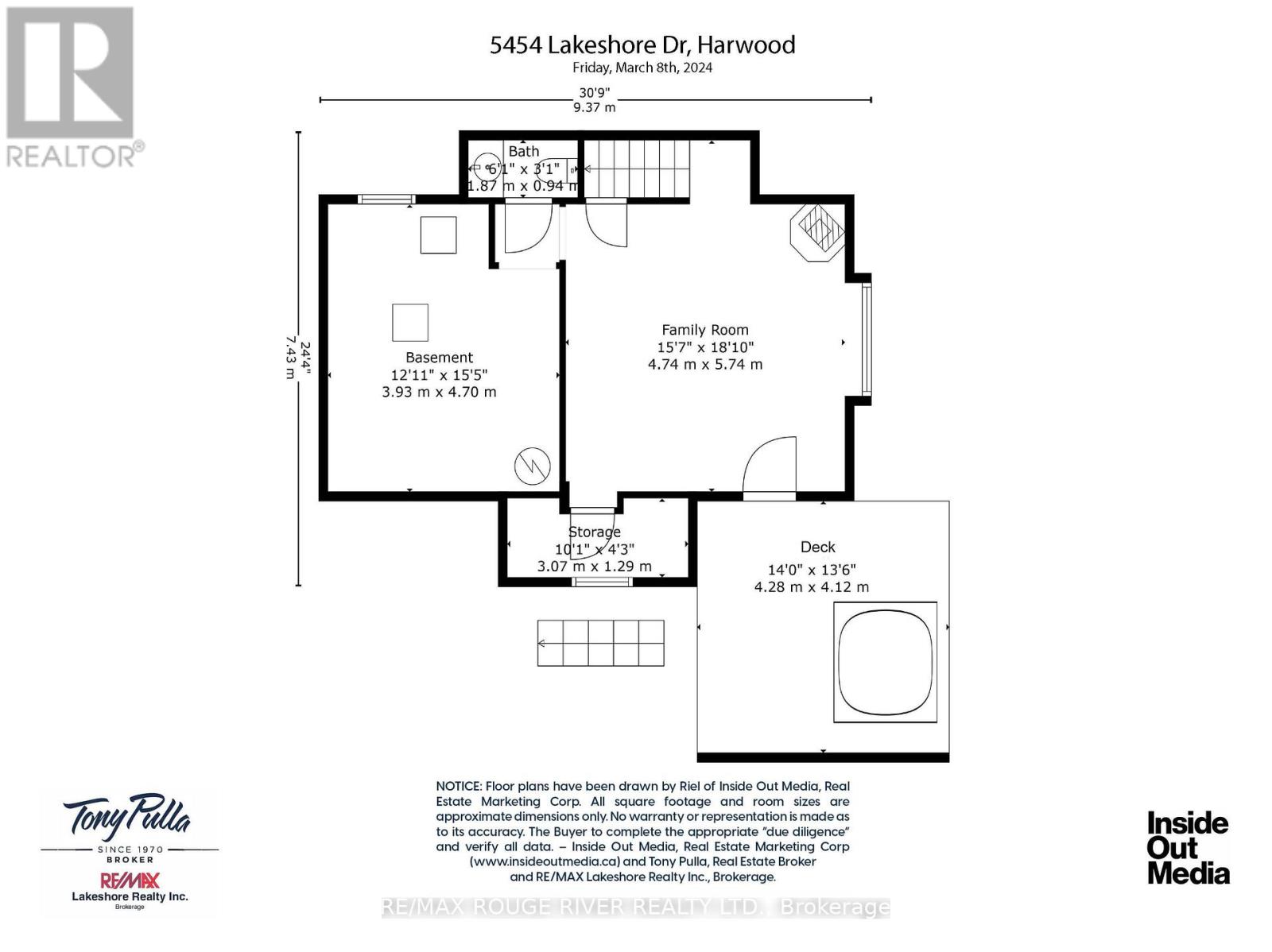5454 Lakeshore Drive Hamilton Township, Ontario K0K 2H0
$599,900
This charming waterfront home has been well kept and features an expansive, bright living room with a picture window offering wonderful views and a propane fireplace, an easy-to-work-in kitchen with breakfast nook, a dining area, 2 bedrooms and a full bathroom. From the living room a door leads out to a large, partially covered porch, where you can enjoy those famous Rice Lake sunsets. The lower level has a 2 pc washroom and a spacious family room with a propane stove and a walk-out to a private hot tub area. From here, stairs lead down to the boat house with its fabulous roof deck for enjoying the magnificent panoramic view of Rice Lake. Down to the dock, you can enjoy swimming, boating, fishing and waterfront living. If you're searching for an affordable waterfront residence in a picturesque setting this one has all it takes and then some!. NOTE 1: The subject property is supplied with water from the lake. The water system has a heated trace line with micron filter(s) and a (UV) ultra violet water system. Note 2: All appointments must have 12 hrs notice. Note 3: All offers must have an irrevocability of 3 business days from the time it has been received by the Listing Agent. (id:61445)
Property Details
| MLS® Number | X12141115 |
| Property Type | Single Family |
| Community Name | Rural Hamilton |
| Easement | Unknown |
| Features | Sloping |
| ParkingSpaceTotal | 3 |
| Structure | Boathouse |
| ViewType | Direct Water View |
| WaterFrontType | Waterfront |
Building
| BathroomTotal | 2 |
| BedroomsAboveGround | 2 |
| BedroomsTotal | 2 |
| BasementDevelopment | Partially Finished |
| BasementType | Partial (partially Finished) |
| ConstructionStyleAttachment | Detached |
| ConstructionStyleSplitLevel | Backsplit |
| CoolingType | Central Air Conditioning |
| ExteriorFinish | Vinyl Siding |
| FireplacePresent | Yes |
| FoundationType | Unknown |
| HalfBathTotal | 1 |
| HeatingFuel | Oil |
| HeatingType | Forced Air |
| SizeInterior | 700 - 1100 Sqft |
| Type | House |
Parking
| No Garage |
Land
| AccessType | Public Road, Private Docking |
| Acreage | No |
| Sewer | Septic System |
| SizeDepth | 145 Ft |
| SizeFrontage | 40 Ft |
| SizeIrregular | 40 X 145 Ft ; Irregularly Sized Lot |
| SizeTotalText | 40 X 145 Ft ; Irregularly Sized Lot |
Rooms
| Level | Type | Length | Width | Dimensions |
|---|---|---|---|---|
| Basement | Family Room | 5.49 m | 4.53 m | 5.49 m x 4.53 m |
| Basement | Utility Room | 4.54 m | 3.97 m | 4.54 m x 3.97 m |
| Basement | Bathroom | 1 m | 1 m | 1 m x 1 m |
| Main Level | Living Room | 5.9331 m | 2.66 m | 5.9331 m x 2.66 m |
| Main Level | Kitchen | 1.71 m | 2.48 m | 1.71 m x 2.48 m |
| Main Level | Eating Area | 3.06 m | 2.66 m | 3.06 m x 2.66 m |
| Main Level | Primary Bedroom | 3.21 m | 3.66 m | 3.21 m x 3.66 m |
| Main Level | Bedroom | 3.23 m | 3.61 m | 3.23 m x 3.61 m |
| Main Level | Bathroom | Measurements not available |
https://www.realtor.ca/real-estate/28296564/5454-lakeshore-drive-hamilton-township-rural-hamilton
Interested?
Contact us for more information
Jan Rosamond
Salesperson
1011 Elgin Street West
Cobourg, Ontario K9A 5J4

