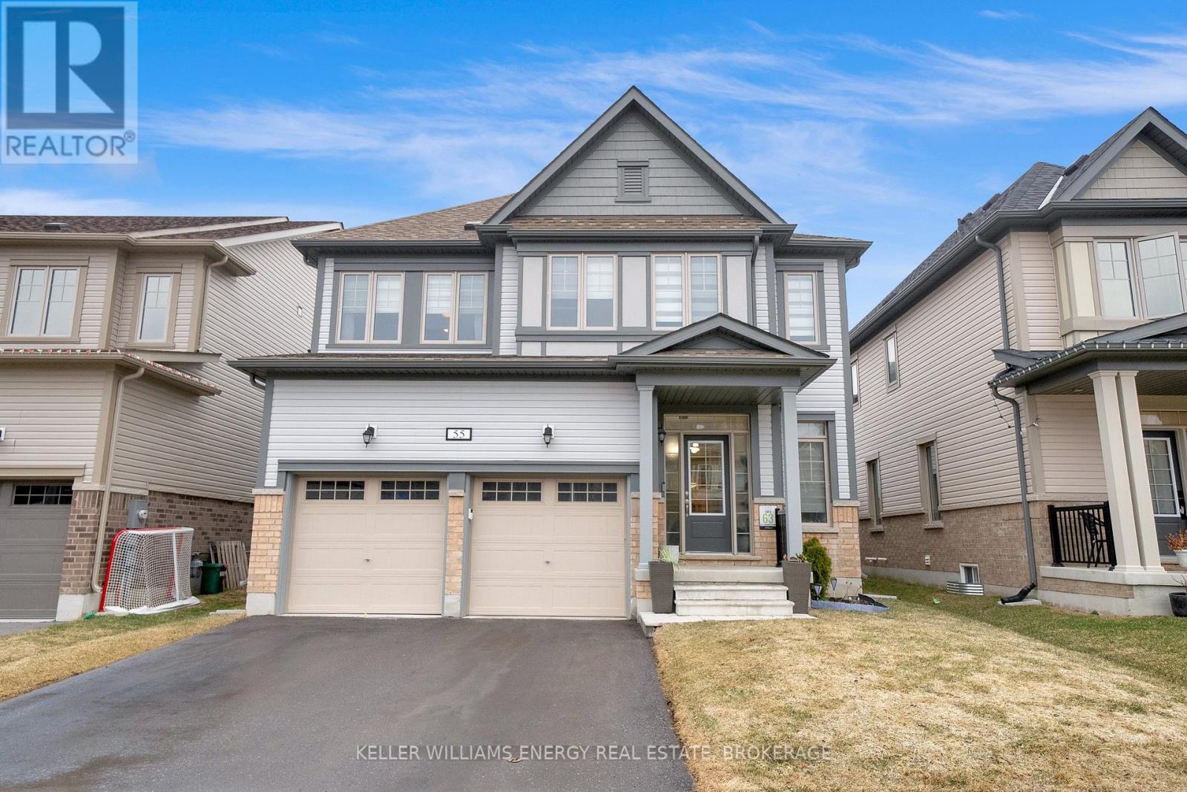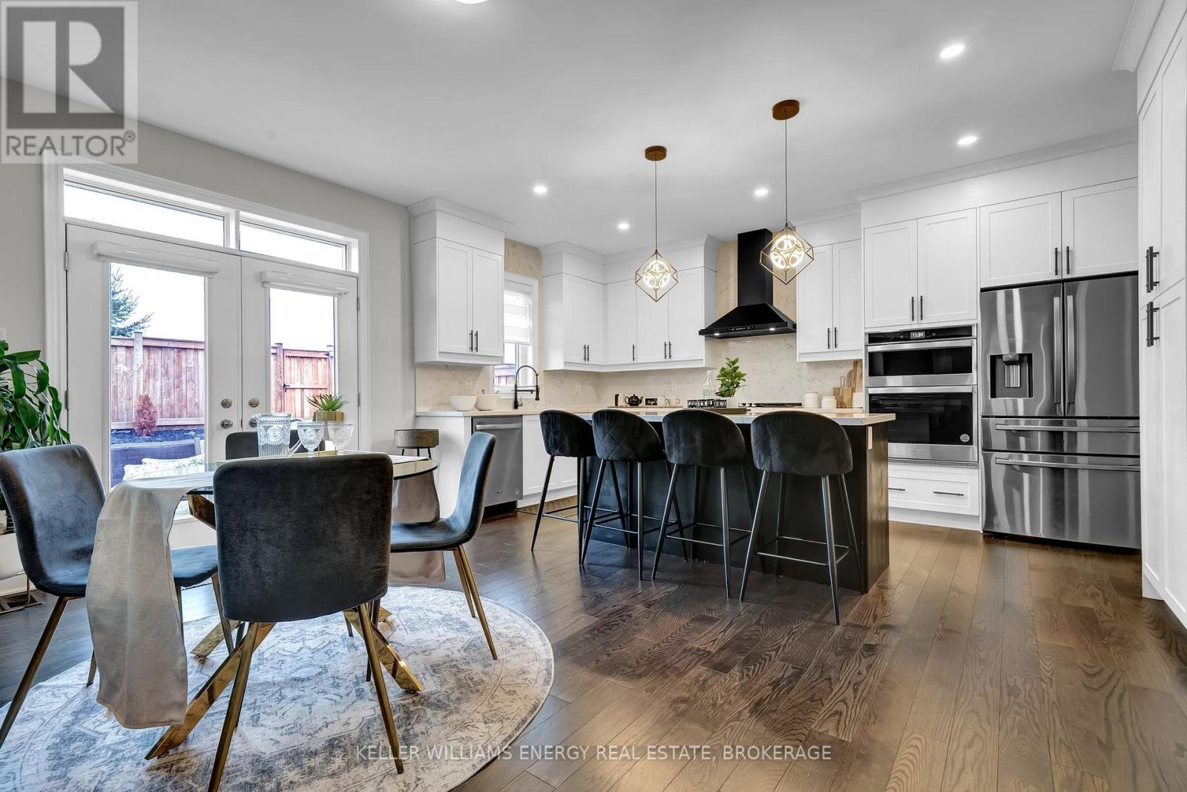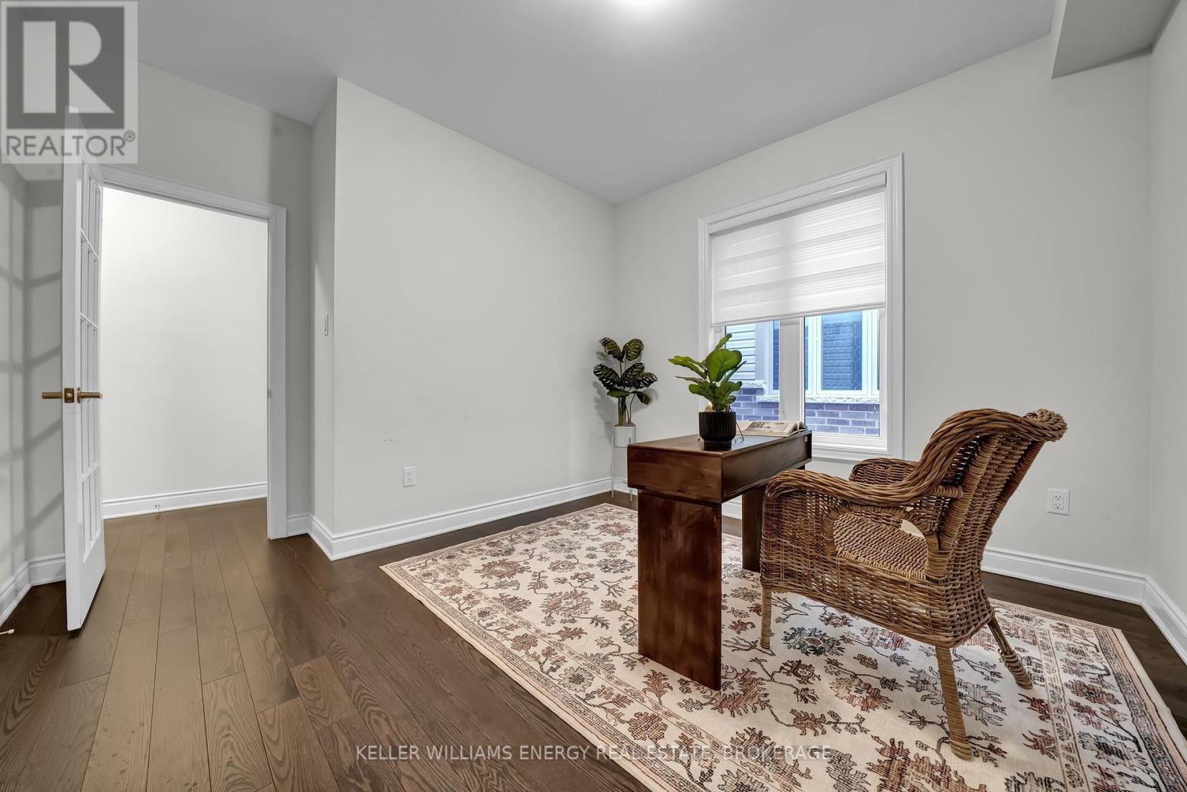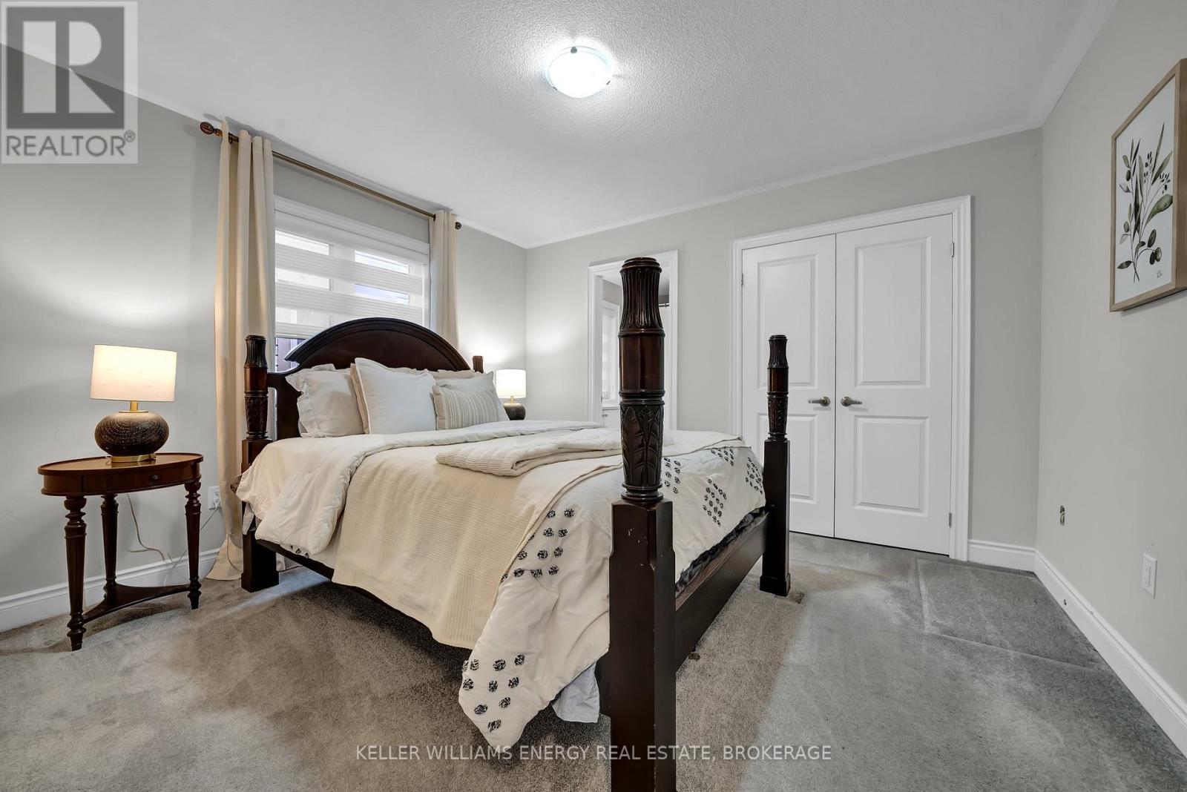55 Elmhurst Street Scugog, Ontario L9L 2E8
$1,269,000
You have found your dream home! This 3 year old spacious home has all of the upgrades and is located in an excellent location of Port Perry. Bright and sunny main floor with gleaming hardwood floors, crown moulding throughout. Entertainers kitchen with gas stove, convection oven and quartz island. Open to cozy family room with fireplace. Separate dining area. Main floor office! Walk out to fully fenced in backyard. 4 bedrooms all good size with ensuites! Primary with ensuite and extra closet. Glass shower. Unspoiled bsmt with upgraded windows and rough-in! *See virtual tour* Close to all amenities including transit, church, schools and grocery. Don't miss this gem! OFFERS ANYTIME (id:61445)
Open House
This property has open houses!
1:00 pm
Ends at:3:00 pm
1:00 pm
Ends at:3:00 pm
Property Details
| MLS® Number | E12056612 |
| Property Type | Single Family |
| Community Name | Port Perry |
| ParkingSpaceTotal | 6 |
Building
| BathroomTotal | 4 |
| BedroomsAboveGround | 4 |
| BedroomsBelowGround | 1 |
| BedroomsTotal | 5 |
| Age | 0 To 5 Years |
| Appliances | Water Softener, Dishwasher, Dryer, Oven, Stove, Washer, Window Coverings, Refrigerator |
| BasementDevelopment | Unfinished |
| BasementType | N/a (unfinished) |
| ConstructionStyleAttachment | Detached |
| CoolingType | Central Air Conditioning |
| ExteriorFinish | Vinyl Siding, Brick |
| FireplacePresent | Yes |
| FlooringType | Hardwood |
| FoundationType | Concrete |
| HalfBathTotal | 1 |
| HeatingFuel | Natural Gas |
| HeatingType | Forced Air |
| StoriesTotal | 2 |
| Type | House |
| UtilityWater | Municipal Water |
Parking
| Attached Garage | |
| Garage |
Land
| Acreage | No |
| Sewer | Sanitary Sewer |
| SizeDepth | 107 Ft ,4 In |
| SizeFrontage | 40 Ft |
| SizeIrregular | 40 X 107.4 Ft |
| SizeTotalText | 40 X 107.4 Ft |
Rooms
| Level | Type | Length | Width | Dimensions |
|---|---|---|---|---|
| Second Level | Primary Bedroom | 5.18 m | 5.12 m | 5.18 m x 5.12 m |
| Second Level | Bedroom 2 | 3.65 m | 3.53 m | 3.65 m x 3.53 m |
| Second Level | Bedroom 3 | 3.65 m | 3.65 m | 3.65 m x 3.65 m |
| Second Level | Bedroom 4 | 4 m | 3.47 m | 4 m x 3.47 m |
| Second Level | Laundry Room | Measurements not available | ||
| Main Level | Dining Room | 6.09 m | 3.41 m | 6.09 m x 3.41 m |
| Main Level | Living Room | 5.06 m | 3.67 m | 5.06 m x 3.67 m |
| Main Level | Kitchen | 9.75 m | 5.48 m | 9.75 m x 5.48 m |
| Main Level | Office | 3.38 m | 3.23 m | 3.38 m x 3.23 m |
https://www.realtor.ca/real-estate/28107778/55-elmhurst-street-scugog-port-perry-port-perry
Interested?
Contact us for more information
Ashley Taylor
Salesperson
285 Taunton Rd E Unit 1
Oshawa, Ontario L1G 3V2




























