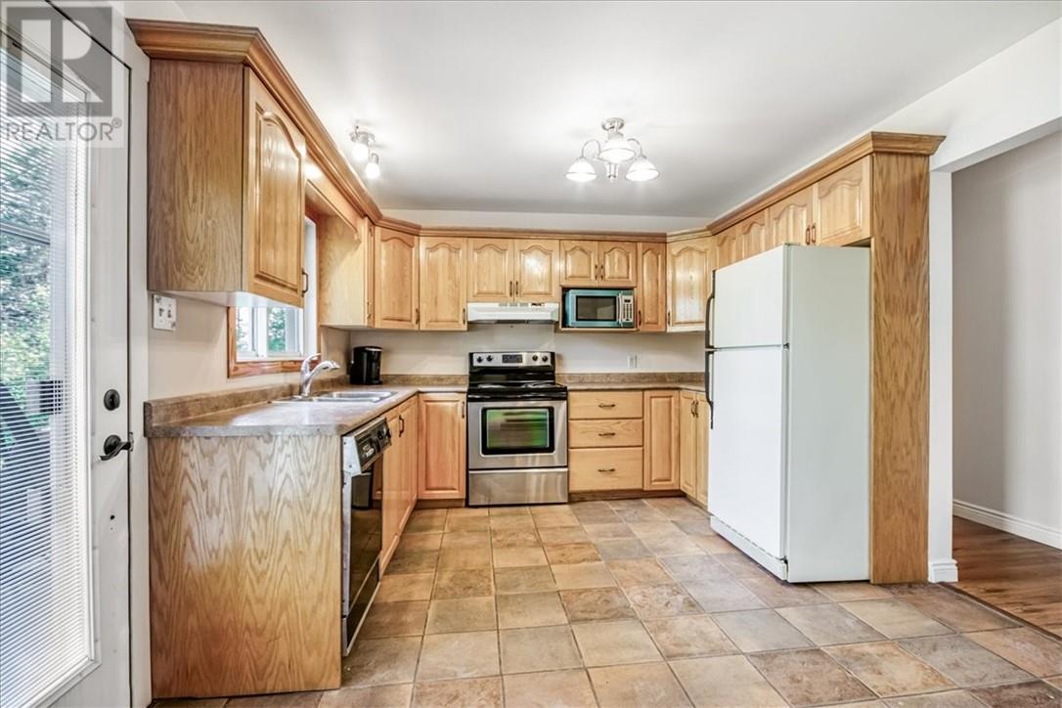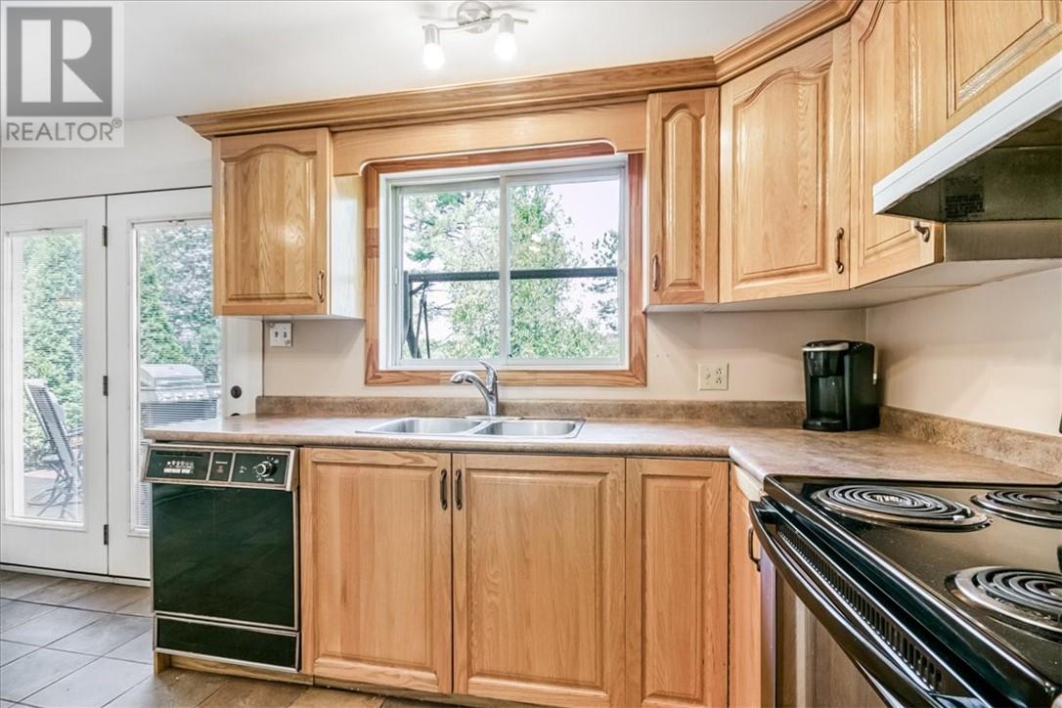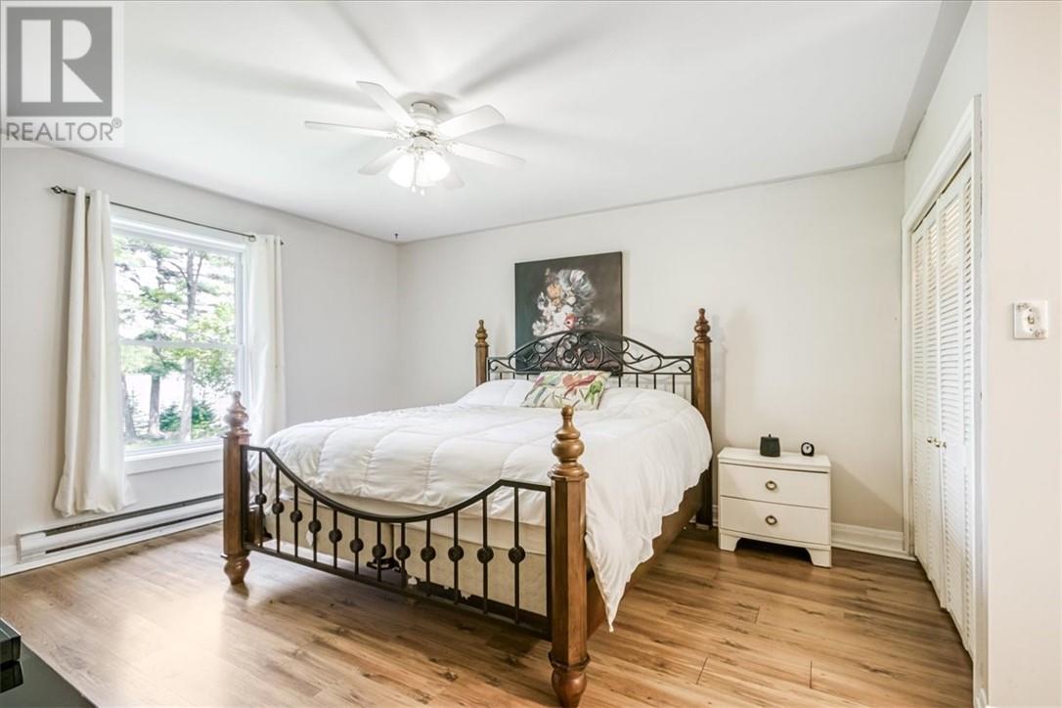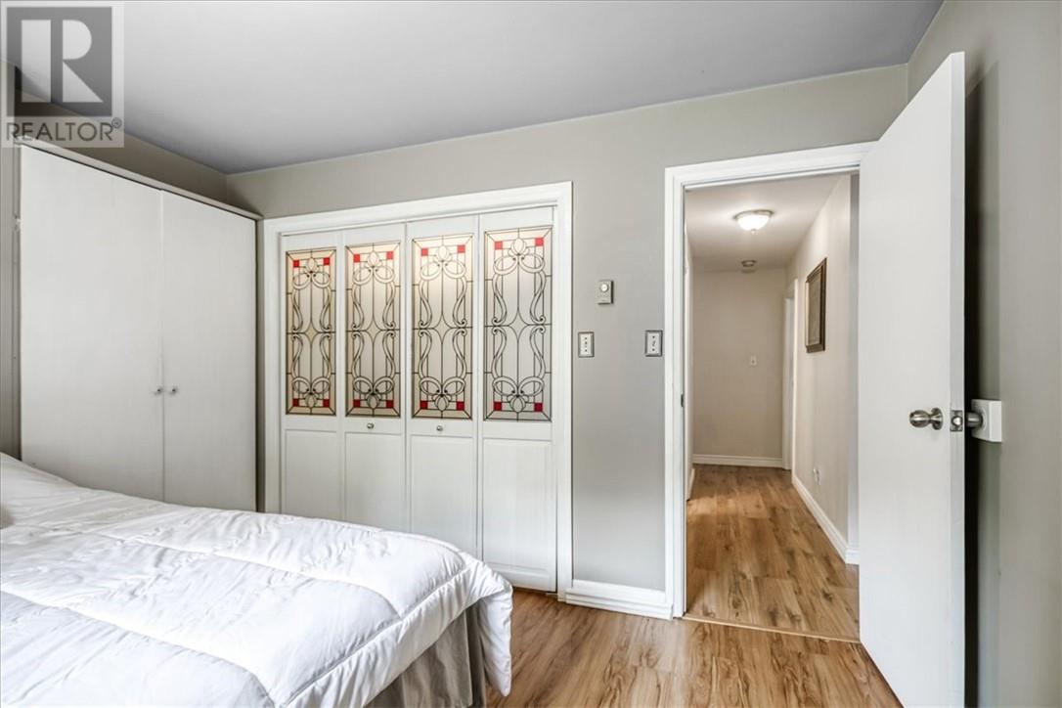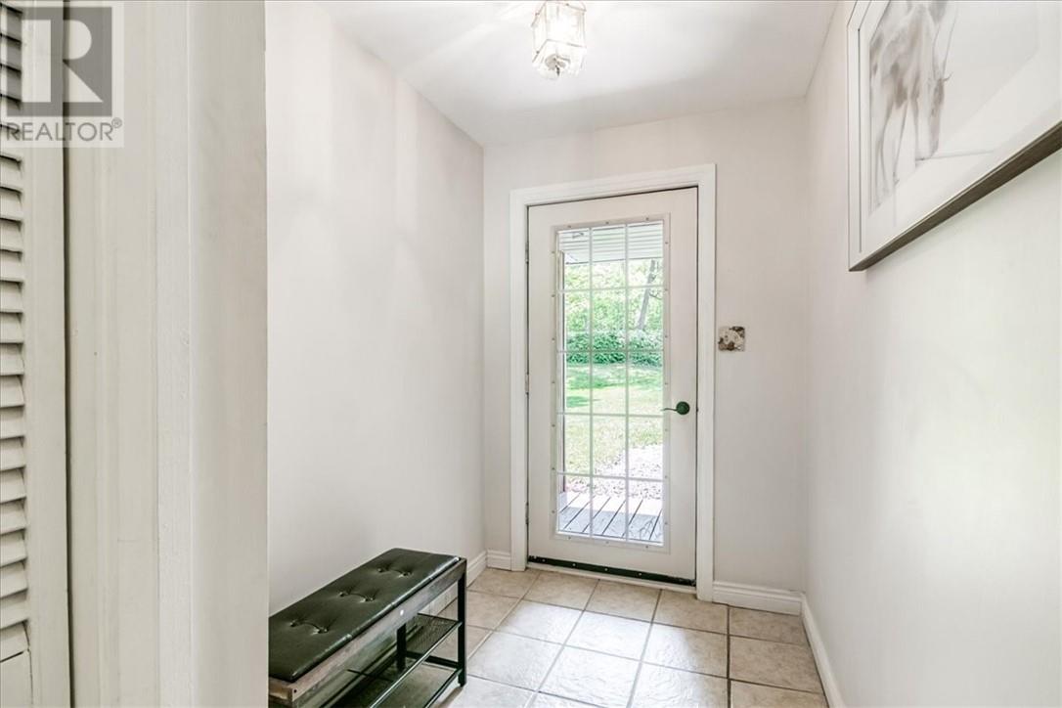55 Slack Road Walford, Ontario P0P 2E0
$579,000
The best family memories start where the water meets the shore — and 55 Slack Road is where they’ll grow for generations. Nestled along 187 feet of private frontage on Tube Lake, this stunning Northern Ontario waterfront home offers a rare combination of space, privacy, and four-season comfort on one of the area's most scenic chains of lakes. Tucked away in the charming community of Walford, this year-round cottage-style bungalow offers easy living with everything on one level. Inside, you'll find a bright, open layout designed to bring the lake to you — with large windows framing tranquil water views and a kitchen-dining-living flow perfect for gathering the whole crew. Step outside onto your deck, launch your kayak or boat from the gently sloped shoreline, and spend the day swimming, cruising, or soaking up the sun. Tube Lake connects you to miles of pristine waterway, perfect for families who love to explore, unwind, and reconnect with nature. Three comfortable bedrooms and two full bathrooms ensure space for everyone, while a double garage and multiple outbuildings provide plenty of room for your gear, toys, and tools. The lot is beautifully treed for privacy and shade, yet the home remains easily accessible year-round — offering the peace of cottage life without feeling remote. Whether you're looking for a permanent residence, a weekend escape, or a place for your kids and grandkids to grow up lakeside, 55 Slack Road offers the lifestyle you’ve been dreaming of. (id:61445)
Property Details
| MLS® Number | 2122690 |
| Property Type | Single Family |
| CommunityFeatures | Fishing, Quiet Area |
| EquipmentType | Propane Tank |
| RentalEquipmentType | Propane Tank |
| RoadType | Gravel Road |
| StorageType | Storage Shed |
| Structure | Dock, Shed, Workshop |
| WaterFrontType | Waterfront On Lake |
Building
| BathroomTotal | 2 |
| BedroomsTotal | 3 |
| ArchitecturalStyle | Bungalow |
| BasementType | None |
| ExteriorFinish | Wood Siding |
| FireplaceFuel | Propane |
| FireplacePresent | Yes |
| FireplaceTotal | 1 |
| FireplaceType | Free Standing Metal |
| FlooringType | Laminate, Tile |
| FoundationType | Concrete Slab |
| HeatingType | Baseboard Heaters |
| RoofMaterial | Asphalt Shingle |
| RoofStyle | Unknown |
| StoriesTotal | 1 |
| Type | House |
Parking
| Attached Garage | |
| Gravel |
Land
| AccessType | Year-round Access |
| Acreage | No |
| Sewer | Septic System |
| SizeTotalText | 32,670 - 43,559 Sqft (3/4 - 1 Ac) |
| ZoningDescription | Res |
Rooms
| Level | Type | Length | Width | Dimensions |
|---|---|---|---|---|
| Main Level | Bedroom | 12'4"" x 10'9"" | ||
| Main Level | Bedroom | 11'5"" x 10'1"" | ||
| Main Level | Primary Bedroom | 14'2"" x 13'1"" | ||
| Main Level | Living Room/dining Room | 15' x 20'9"" | ||
| Main Level | Dining Room | 10'9"" x 10'9"" | ||
| Main Level | Eat In Kitchen | 15' x 10'9"" |
https://www.realtor.ca/real-estate/28413045/55-slack-road-walford
Interested?
Contact us for more information
Andrea Hilton
Salesperson
887 Notre Dame Ave Unit C
Sudbury, Ontario P3A 2T2
Todd Hilton
Salesperson
887 Notre Dame Ave Unit C
Sudbury, Ontario P3A 2T2










