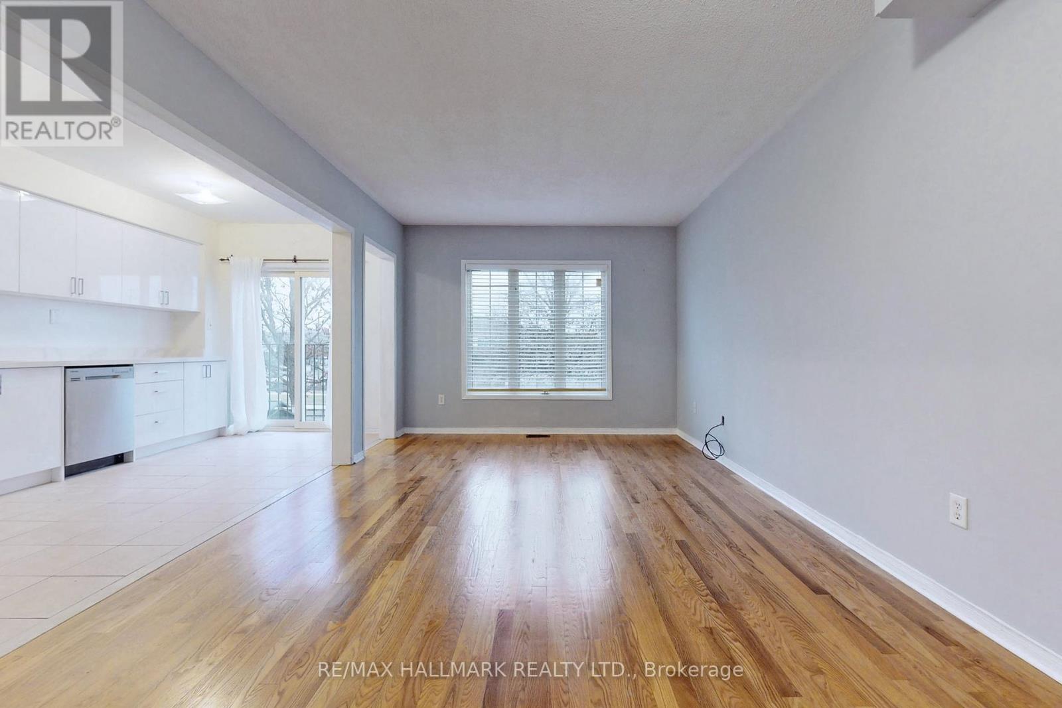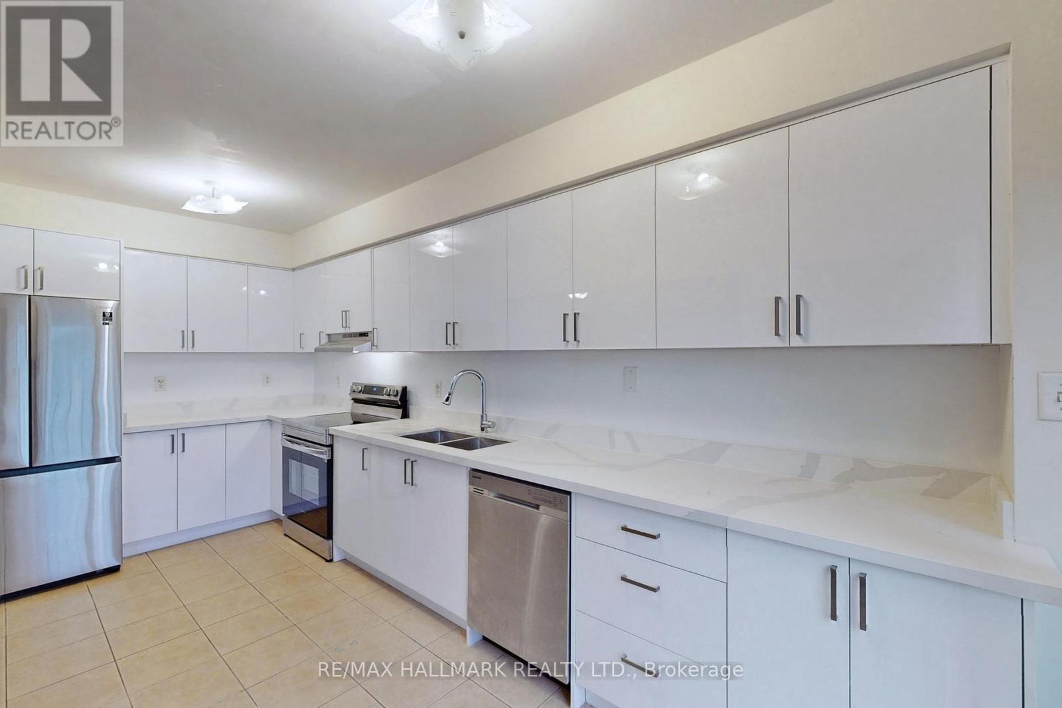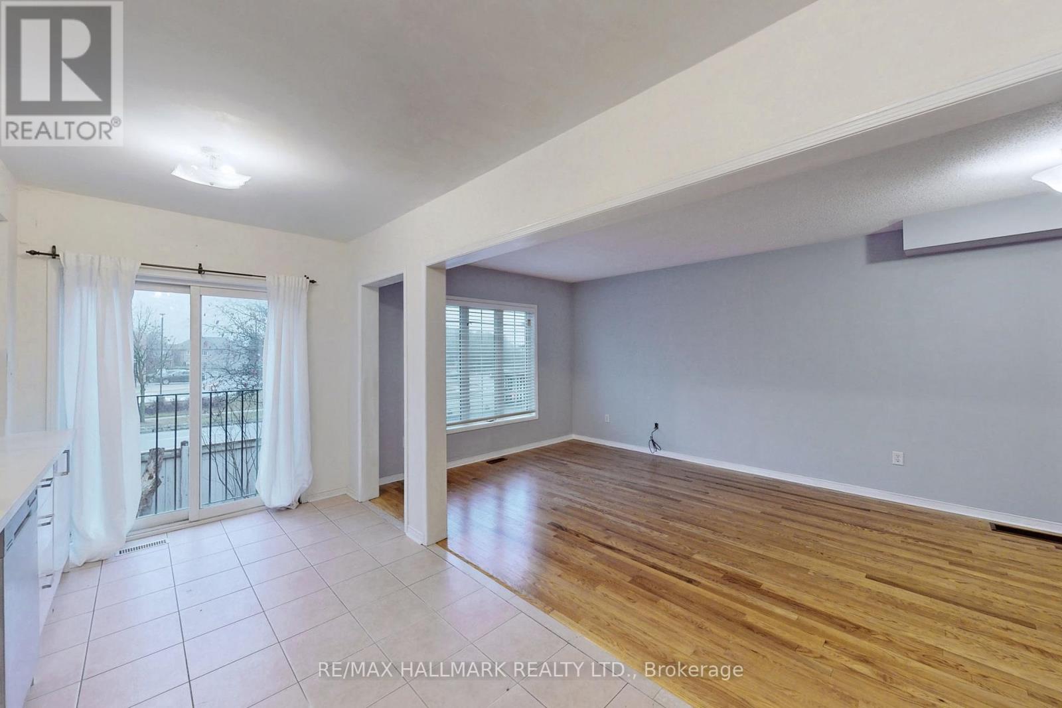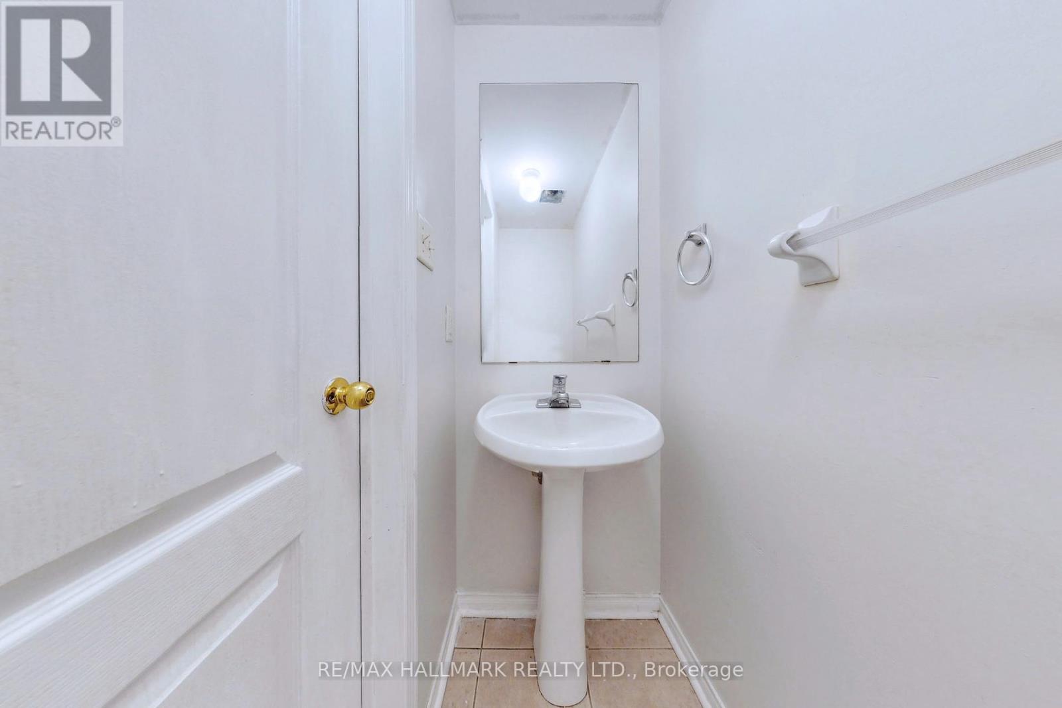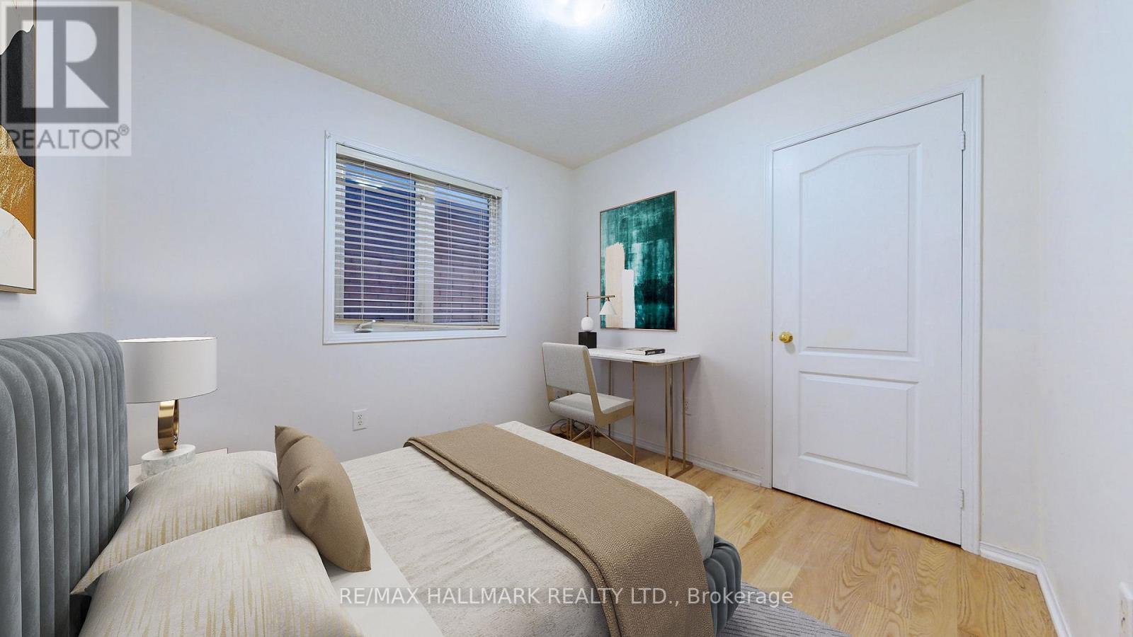55 Walkview Crescent Richmond Hill, Ontario L4E 4H6
$3,400 Monthly
Look No Further. Welcome To This Stunning, Bright Home With Unobstructed Southern Exposure And An Open Floor Concept In The Heart Of The Tranquil Oak Ridges Neighborhood. This (Almost Detached- Only Attached By Garage) Beautiful Townhome Includes A Bright Walkout Basement With Lots Of Potential Uses. It Is Located Within A Close Distance To Shops, Schools And Parks. The Recent Top To Bottom Updates Include Newer Kitchen W/Quartz Countertops, Stainless Steel Appliances, Newer Washer & Dryer , Hardwood Floors Throughout The Main & 2nd Floors, With Wood Staircase, Direct Access From The Garage To The House & Backyard. (id:61445)
Property Details
| MLS® Number | N12097219 |
| Property Type | Single Family |
| Community Name | Oak Ridges |
| Features | Carpet Free |
| ParkingSpaceTotal | 2 |
Building
| BathroomTotal | 3 |
| BedroomsAboveGround | 3 |
| BedroomsTotal | 3 |
| Appliances | Dishwasher, Dryer, Hood Fan, Stove, Washer, Window Coverings, Refrigerator |
| BasementDevelopment | Unfinished |
| BasementFeatures | Walk Out |
| BasementType | N/a (unfinished) |
| ConstructionStyleAttachment | Attached |
| CoolingType | Central Air Conditioning |
| ExteriorFinish | Brick |
| FlooringType | Hardwood |
| HalfBathTotal | 1 |
| HeatingFuel | Natural Gas |
| HeatingType | Forced Air |
| StoriesTotal | 2 |
| Type | Row / Townhouse |
| UtilityWater | Municipal Water |
Parking
| Attached Garage | |
| Garage |
Land
| Acreage | No |
| Sewer | Sanitary Sewer |
Rooms
| Level | Type | Length | Width | Dimensions |
|---|---|---|---|---|
| Second Level | Primary Bedroom | 4.27 m | 3.77 m | 4.27 m x 3.77 m |
| Second Level | Bedroom 2 | 2.77 m | 2.47 m | 2.77 m x 2.47 m |
| Second Level | Bedroom 3 | 2.77 m | 2.74 m | 2.77 m x 2.74 m |
| Main Level | Living Room | 6.15 m | 3.44 m | 6.15 m x 3.44 m |
| Main Level | Dining Room | 6.15 m | 3.44 m | 6.15 m x 3.44 m |
| Main Level | Kitchen | 5.42 m | 2.53 m | 5.42 m x 2.53 m |
| Main Level | Eating Area | 5.42 m | 2.53 m | 5.42 m x 2.53 m |
https://www.realtor.ca/real-estate/28199687/55-walkview-crescent-richmond-hill-oak-ridges-oak-ridges
Interested?
Contact us for more information
Farah Panahi
Broker
685 Sheppard Ave E #401
Toronto, Ontario M2K 1B6







