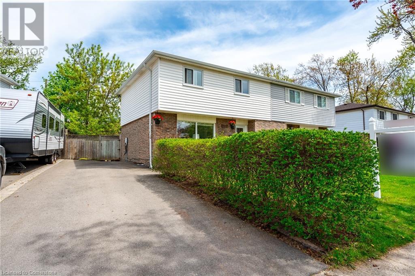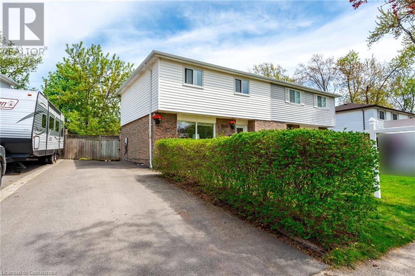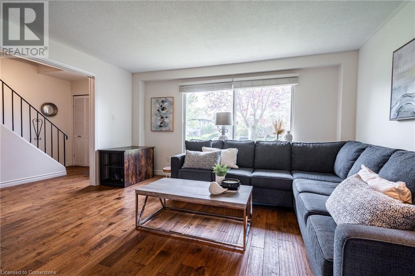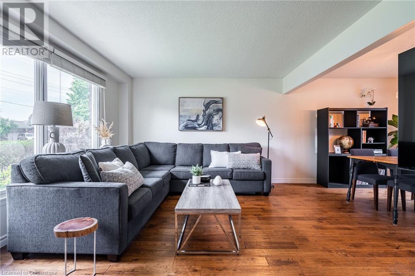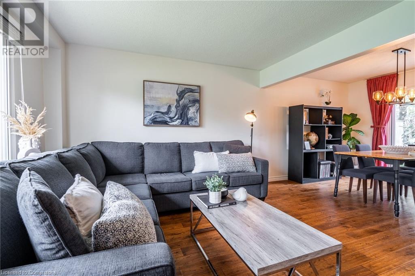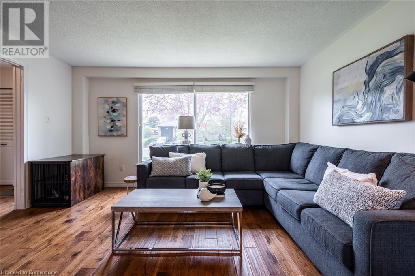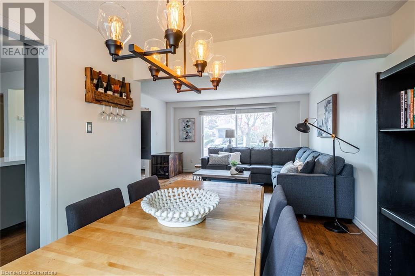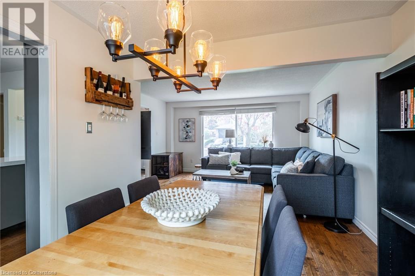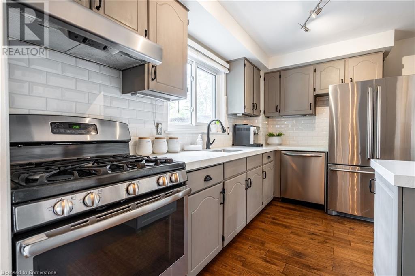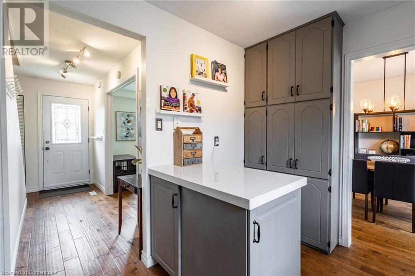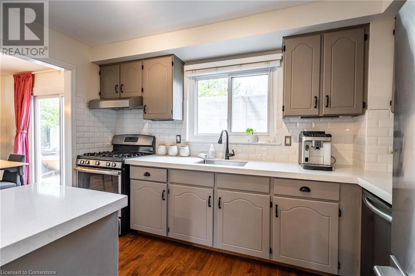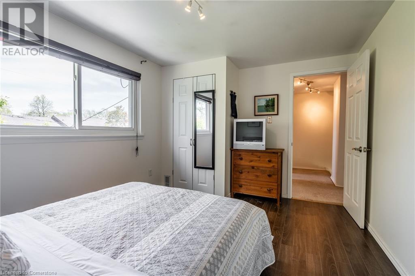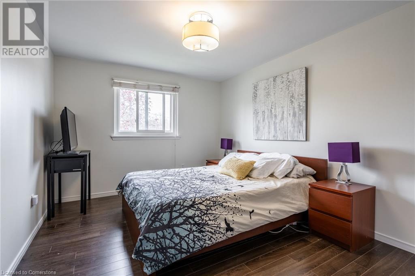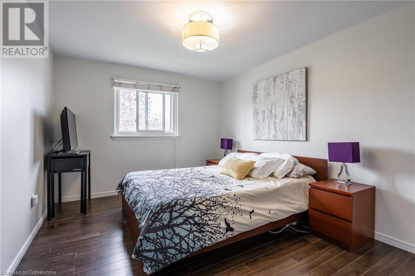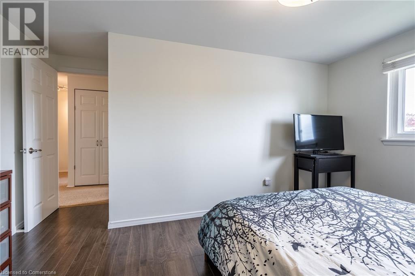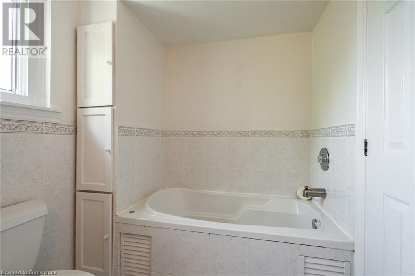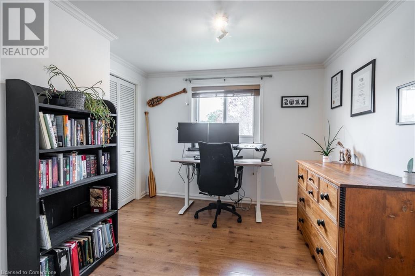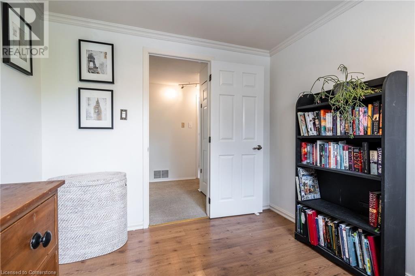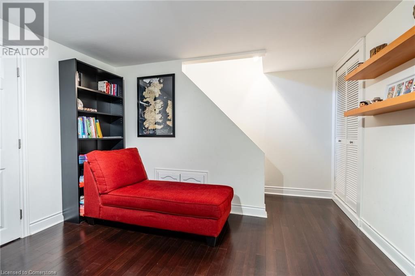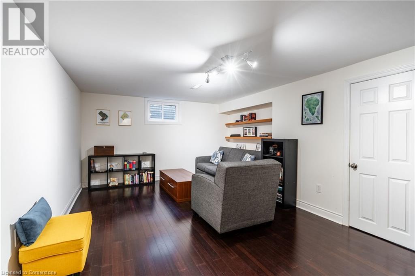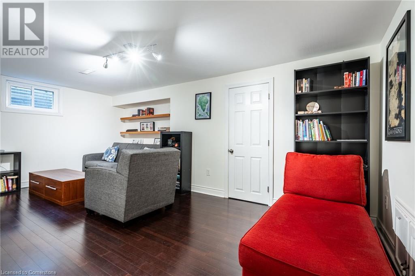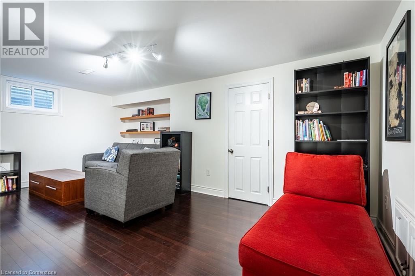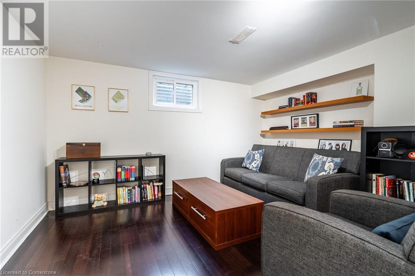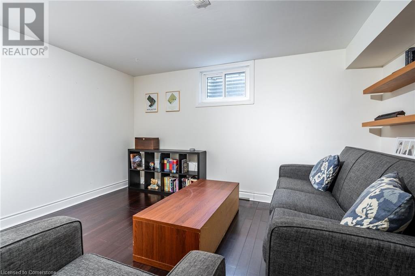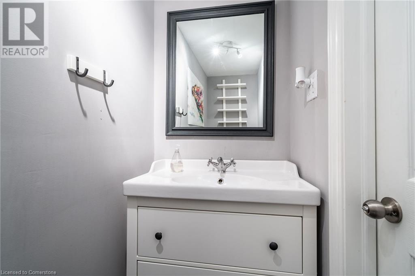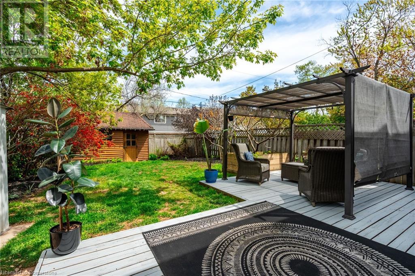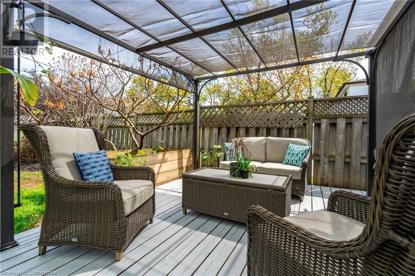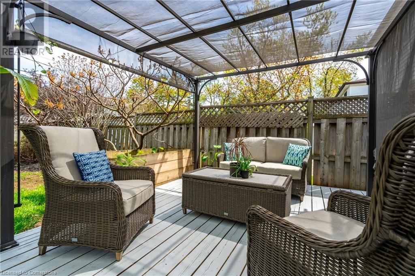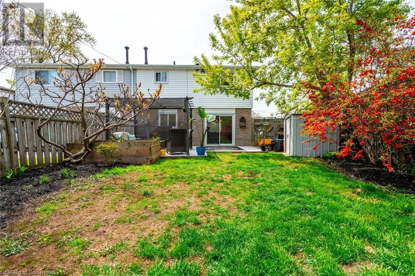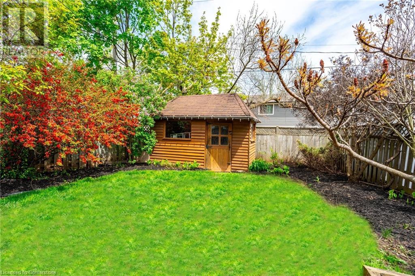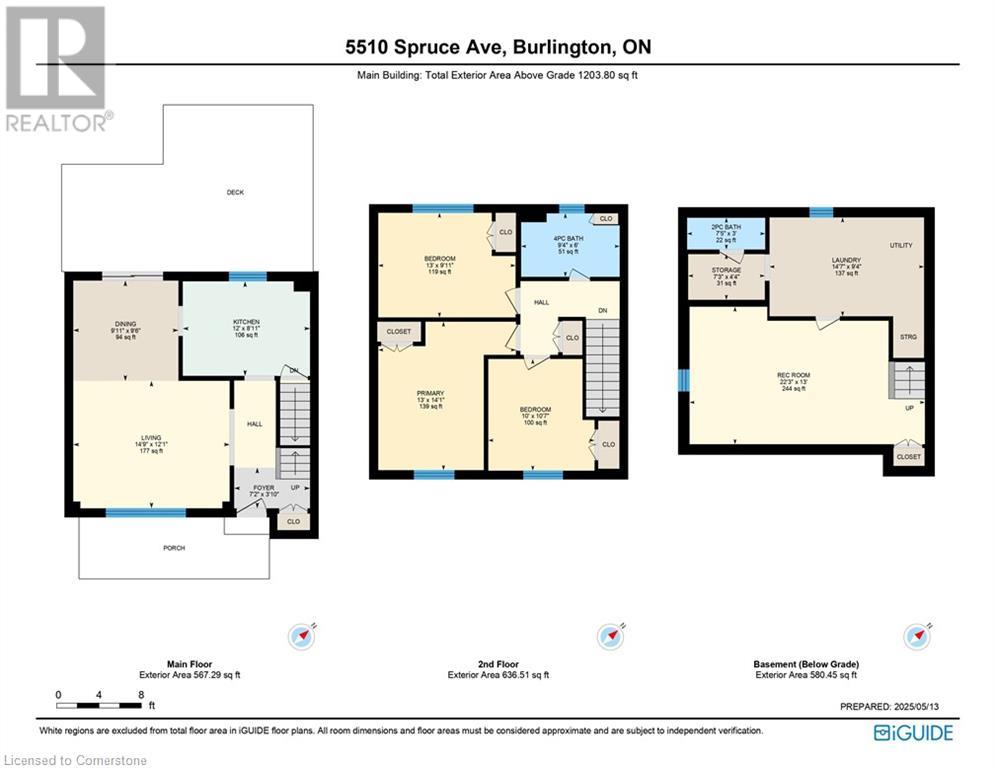5510 Spruce Avenue Burlington, Ontario L7L 1P2
$899,000
Updated 3-bedroom, 1.5-bath semi-detached home in established area. The main floor features hardwood flooring throughout, a bright living room with an oversized window, and a dining area with sliding doors to the back patio. The kitchen is updated with stainless steel appliances including a gas stove, quartz countertops, backsplash, and under-cabinet lighting. Upstairs with three well appointed bedrooms and a functional four-piece bath complete with a separate shower and bath. The finished lower level is complete with laundry, bamboo flooring, and a two-piece bath. Outside, enjoy the private backyard with a refinished deck, gazebo, perennial gardens, and two sheds (cedar shed includes electrical). Additional updates include roof (2011) and updated windows, furnace and electrical panel (2014), and Level 2 EV charger (48A). Located close to schools, trails, the QEW, and just a short walk to the lake. (id:61445)
Property Details
| MLS® Number | 40737553 |
| Property Type | Single Family |
| AmenitiesNearBy | Park, Place Of Worship, Public Transit, Schools, Shopping |
| EquipmentType | Water Heater |
| Features | Paved Driveway |
| ParkingSpaceTotal | 3 |
| RentalEquipmentType | Water Heater |
| Structure | Shed |
Building
| BathroomTotal | 2 |
| BedroomsAboveGround | 3 |
| BedroomsTotal | 3 |
| Appliances | Dishwasher, Dryer, Refrigerator, Washer, Range - Gas, Hood Fan, Window Coverings |
| ArchitecturalStyle | 2 Level |
| BasementDevelopment | Finished |
| BasementType | Full (finished) |
| ConstructionStyleAttachment | Semi-detached |
| CoolingType | Central Air Conditioning |
| ExteriorFinish | Brick, Vinyl Siding |
| FireProtection | Smoke Detectors |
| HalfBathTotal | 1 |
| HeatingFuel | Natural Gas |
| HeatingType | Forced Air |
| StoriesTotal | 2 |
| SizeInterior | 1783 Sqft |
| Type | House |
| UtilityWater | Municipal Water |
Land
| AccessType | Highway Access |
| Acreage | No |
| LandAmenities | Park, Place Of Worship, Public Transit, Schools, Shopping |
| Sewer | Municipal Sewage System |
| SizeDepth | 100 Ft |
| SizeFrontage | 38 Ft |
| SizeTotalText | Under 1/2 Acre |
| ZoningDescription | Rm2 |
Rooms
| Level | Type | Length | Width | Dimensions |
|---|---|---|---|---|
| Second Level | 4pc Bathroom | 9'4'' x 6'0'' | ||
| Second Level | Bedroom | 10'0'' x 10'7'' | ||
| Second Level | Bedroom | 13'0'' x 9'11'' | ||
| Second Level | Primary Bedroom | 13'0'' x 14'1'' | ||
| Basement | Storage | 7'3'' x 4'4'' | ||
| Basement | 2pc Bathroom | 7'5'' x 3' | ||
| Basement | Laundry Room | 14'7'' x 9'4'' | ||
| Basement | Recreation Room | 22'3'' x 13'0'' | ||
| Main Level | Foyer | 7'2'' x 3'10'' | ||
| Main Level | Dining Room | 9'11'' x 9'6'' | ||
| Main Level | Living Room | 14'9'' x 12'1'' | ||
| Main Level | Kitchen | 12'0'' x 8'11'' |
https://www.realtor.ca/real-estate/28428070/5510-spruce-avenue-burlington
Interested?
Contact us for more information
Sandy Smallbone
Salesperson
502 Brant Street Unit 1a
Burlington, Ontario L7R 2G4
Alexandra Gowans
Salesperson
502 Brant Street
Burlington, Ontario L7R 2G4

