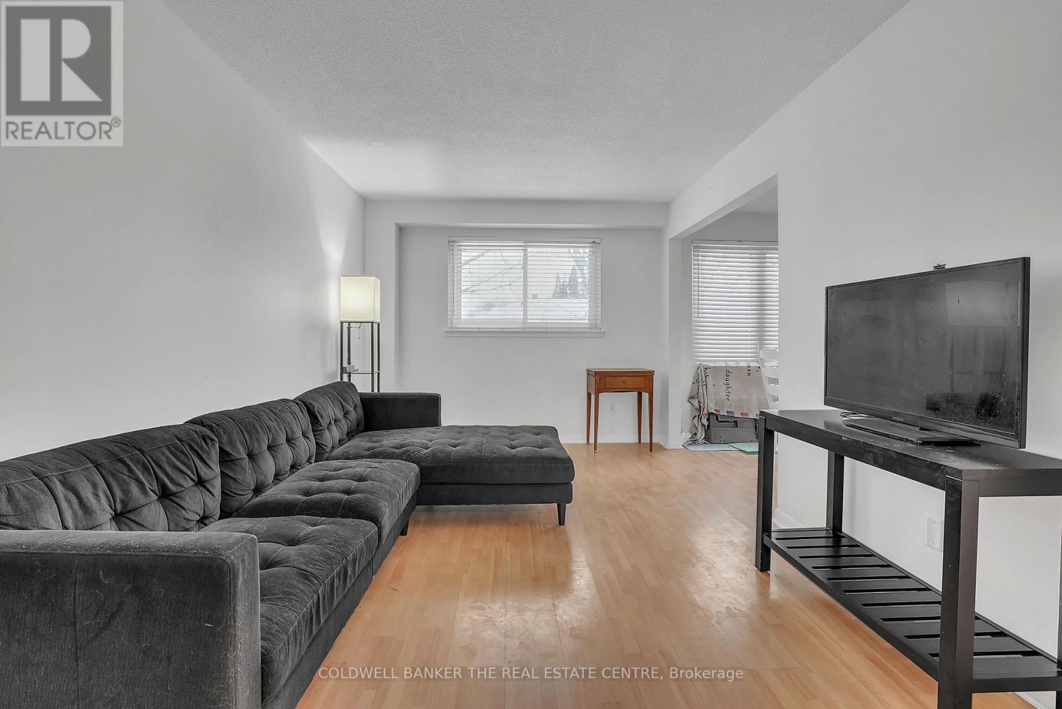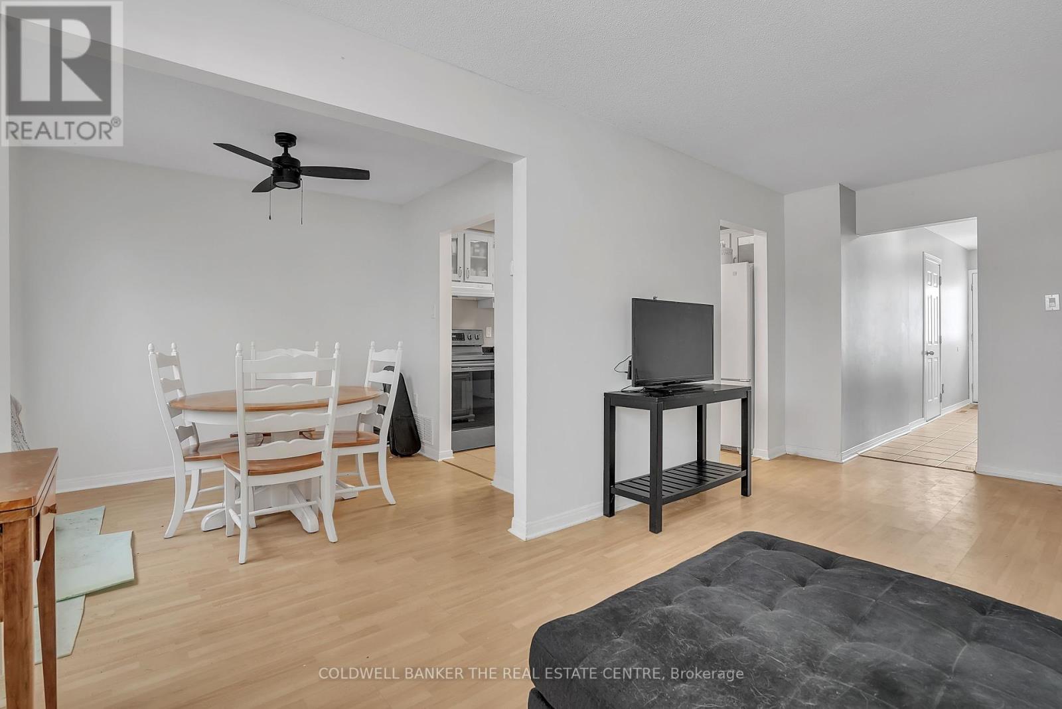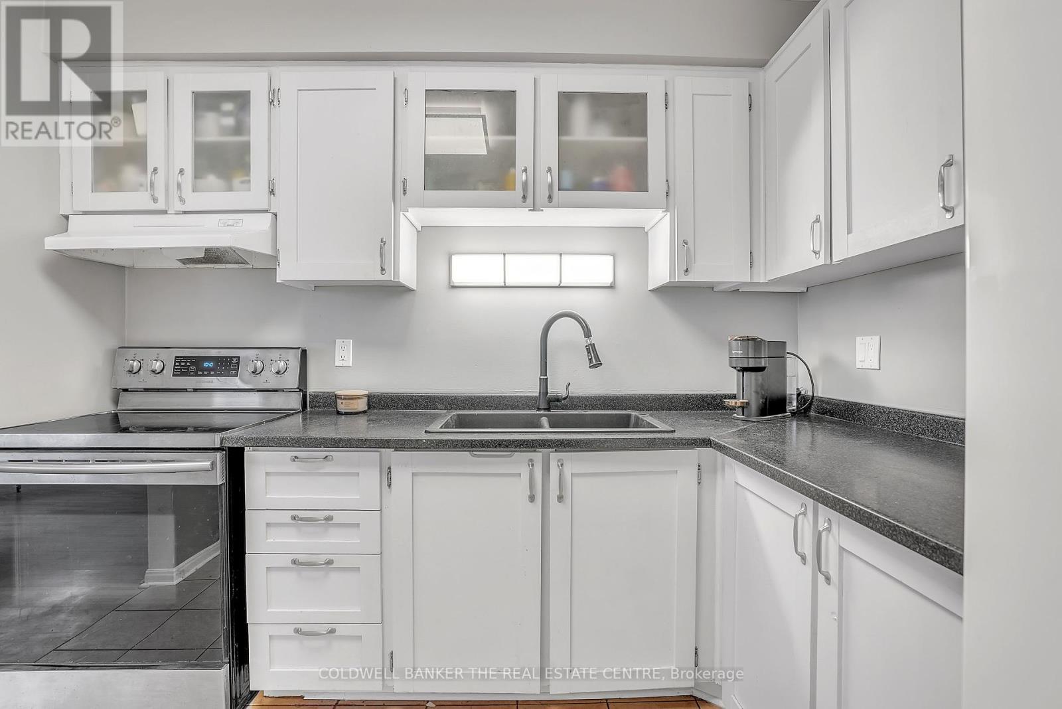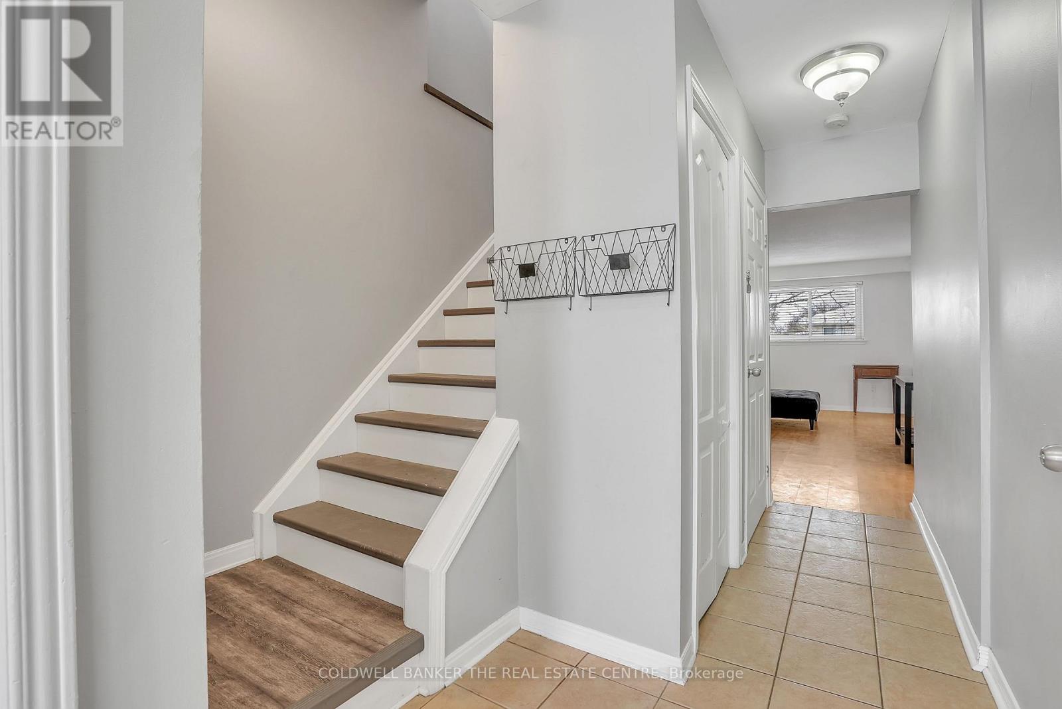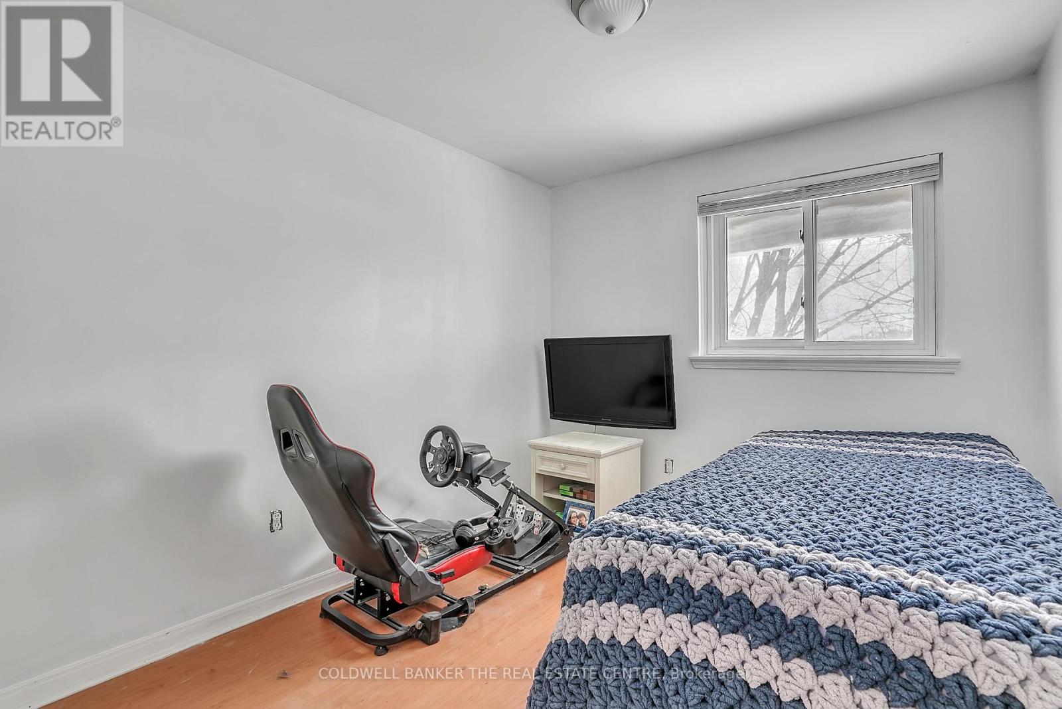56 Chaucer Crescent Barrie, Ontario L4N 4T7
$584,900
Great opportunity for first time home buyers. investors or if you are looking to downsize. This home is conveniently located just minutes to many amenities that include Hwy 400, schools, parks and shopping. This end townhome is located in a family friendly neighbourhood on a large lot with a walk out basement, offering in-law potential and generous parking for four vehicles. Features of this home include: 3+1 bedrooms, 1.5 baths, a carpet free environment, freshly painted main and second levels in a neutral palette and the bonus of inside access to the garage. Enjoy entertaining with your family in the summers in the large backyard surrounded by mature trees. Quick closing is available! (id:61445)
Property Details
| MLS® Number | S11941935 |
| Property Type | Single Family |
| Community Name | Letitia Heights |
| AmenitiesNearBy | Public Transit, Schools, Place Of Worship |
| CommunityFeatures | School Bus |
| Features | Carpet Free |
| ParkingSpaceTotal | 5 |
| Structure | Shed |
Building
| BathroomTotal | 2 |
| BedroomsAboveGround | 3 |
| BedroomsBelowGround | 1 |
| BedroomsTotal | 4 |
| Appliances | Garage Door Opener Remote(s), Dryer, Garage Door Opener, Refrigerator, Stove |
| BasementDevelopment | Partially Finished |
| BasementFeatures | Walk Out |
| BasementType | N/a (partially Finished) |
| ConstructionStyleAttachment | Attached |
| ExteriorFinish | Brick, Aluminum Siding |
| FlooringType | Ceramic, Laminate |
| FoundationType | Poured Concrete |
| HalfBathTotal | 1 |
| HeatingFuel | Natural Gas |
| HeatingType | Forced Air |
| StoriesTotal | 2 |
| SizeInterior | 1099.9909 - 1499.9875 Sqft |
| Type | Row / Townhouse |
| UtilityWater | Municipal Water |
Parking
| Attached Garage |
Land
| Acreage | No |
| LandAmenities | Public Transit, Schools, Place Of Worship |
| Sewer | Sanitary Sewer |
| SizeDepth | 110 Ft |
| SizeFrontage | 40 Ft |
| SizeIrregular | 40 X 110 Ft |
| SizeTotalText | 40 X 110 Ft |
| ZoningDescription | Rm2 |
Rooms
| Level | Type | Length | Width | Dimensions |
|---|---|---|---|---|
| Second Level | Primary Bedroom | 4.09 m | 3.07 m | 4.09 m x 3.07 m |
| Second Level | Bedroom 2 | 3.35 m | 3.07 m | 3.35 m x 3.07 m |
| Second Level | Bedroom 3 | 3.07 m | 2.57 m | 3.07 m x 2.57 m |
| Second Level | Bathroom | Measurements not available | ||
| Basement | Bedroom 4 | 5.49 m | 2.74 m | 5.49 m x 2.74 m |
| Main Level | Kitchen | 2.95 m | 2.54 m | 2.95 m x 2.54 m |
| Main Level | Dining Room | 2.74 m | 2.59 m | 2.74 m x 2.59 m |
| Main Level | Living Room | 5.82 m | 3.1 m | 5.82 m x 3.1 m |
| Main Level | Bathroom | Measurements not available |
Interested?
Contact us for more information
Susan Battista
Salesperson
966 Innisfil Beach Road, 100432
Innisfil, Ontario L9S 2B5







