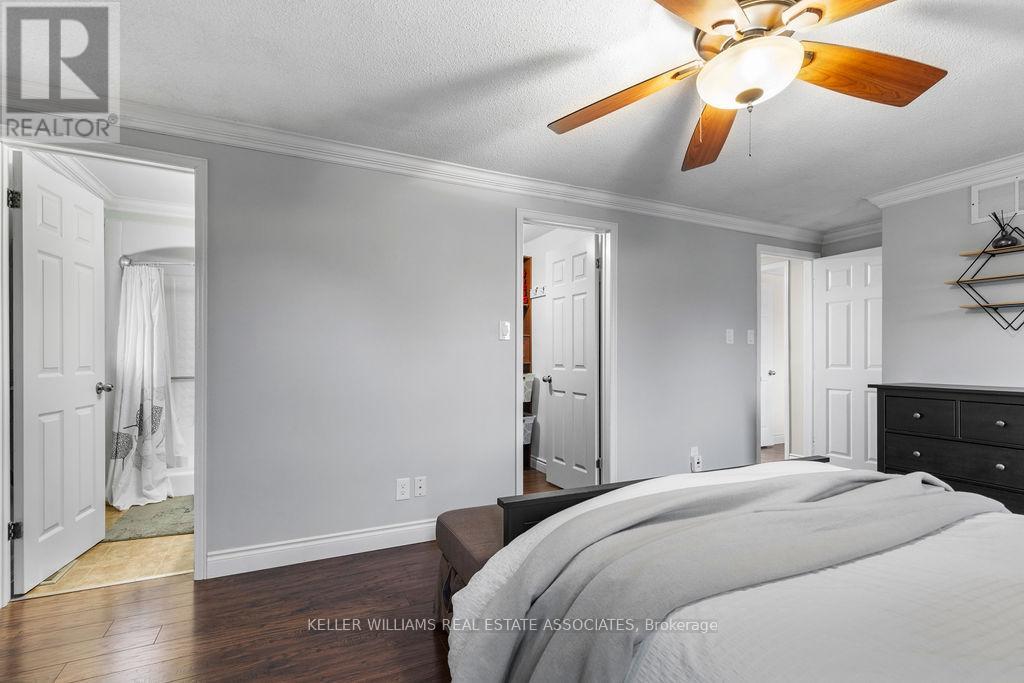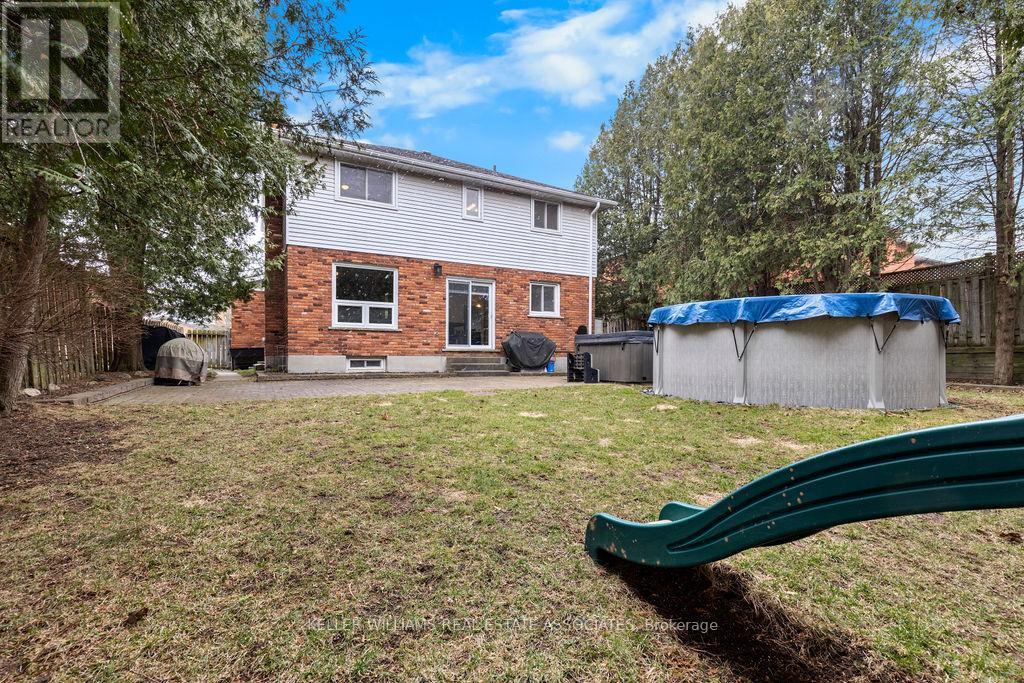56 Harwood Road Cambridge, Ontario N1S 4S7
$799,900
Welcome to 56 Harwood Rd, Cambridge! This spacious 2-storey detached home offers 4 bedrooms, 4 bathrooms, and a finished basement blending comfort, style, and functionality in the sought-after West Galt neighbourhood.Step into the bright living room featuring a bay window, hardwood flooring, and crown moulding, which flows seamlessly into the dining room with matching finishes. The main floor also includes a 2-piece bathroom, a cozy family room with a wood-burning fireplace, and an eat-in kitchen with ceramic flooring, a tile backsplash, pantry, ample cupboard space, and a walkout to the backyard patio.Upstairs, you'll find 4 generously sized bedrooms, all with laminate flooring and crown moulding. The primary suite features a walk-in closet and a 3-piece ensuite and the remaining bedrooms offer double closets.The finished basement adds a spacious rec room/flex space with durable vinyl flooring, a gas wood stove, and laundry facilities perfect for relaxing or entertaining. Additional highlights include mature gardens, a large interlock patio, and a fully fenced backyard surrounded by trees that offer loads of privacy plus a double garage and a paved double driveway. Located in the desirable West Galt neighbourhood of Cambridge, this home is surrounded by mature trees, top-rated schools, parks, and walking trails. Enjoy a family-friendly community with easy access to amenities, historic downtown Galt, and the Grand River perfect for those seeking a balance of nature, charm, and convenience. (id:61445)
Property Details
| MLS® Number | X12074434 |
| Property Type | Single Family |
| ParkingSpaceTotal | 4 |
| PoolType | On Ground Pool |
Building
| BathroomTotal | 4 |
| BedroomsAboveGround | 4 |
| BedroomsTotal | 4 |
| Appliances | Dishwasher, Dryer, Stove, Washer, Refrigerator |
| BasementDevelopment | Finished |
| BasementType | N/a (finished) |
| ConstructionStyleAttachment | Detached |
| CoolingType | Central Air Conditioning |
| ExteriorFinish | Brick, Aluminum Siding |
| FireplacePresent | Yes |
| FlooringType | Hardwood, Laminate, Vinyl |
| FoundationType | Poured Concrete |
| HalfBathTotal | 2 |
| HeatingFuel | Natural Gas |
| HeatingType | Forced Air |
| StoriesTotal | 2 |
| SizeInterior | 1500 - 2000 Sqft |
| Type | House |
| UtilityWater | Municipal Water |
Parking
| Attached Garage | |
| Garage |
Land
| Acreage | No |
| Sewer | Sanitary Sewer |
| SizeDepth | 120 Ft ,1 In |
| SizeFrontage | 55 Ft |
| SizeIrregular | 55 X 120.1 Ft |
| SizeTotalText | 55 X 120.1 Ft |
Rooms
| Level | Type | Length | Width | Dimensions |
|---|---|---|---|---|
| Second Level | Primary Bedroom | 5.92 m | 3.61 m | 5.92 m x 3.61 m |
| Second Level | Bedroom 2 | 3.94 m | 3.02 m | 3.94 m x 3.02 m |
| Second Level | Bedroom 3 | 3.53 m | 3.33 m | 3.53 m x 3.33 m |
| Second Level | Bedroom 4 | 3.48 m | 3.02 m | 3.48 m x 3.02 m |
| Basement | Recreational, Games Room | 7.67 m | 5.13 m | 7.67 m x 5.13 m |
| Basement | Office | 4.83 m | 4.22 m | 4.83 m x 4.22 m |
| Main Level | Living Room | 4.88 m | 3.05 m | 4.88 m x 3.05 m |
| Main Level | Dining Room | 3.34 m | 3.35 m | 3.34 m x 3.35 m |
| Main Level | Kitchen | 5.49 m | 3 m | 5.49 m x 3 m |
| Main Level | Family Room | 5.18 m | 3.15 m | 5.18 m x 3.15 m |
Utilities
| Cable | Installed |
| Sewer | Installed |
https://www.realtor.ca/real-estate/28148770/56-harwood-road-cambridge
Interested?
Contact us for more information
Jesse Chidwick
Broker
1 3rd Ave
Orangeville, Ontario L9W 1G8
Brad Beaumont
Salesperson
1 3rd Ave
Orangeville, Ontario L9W 1G8
































