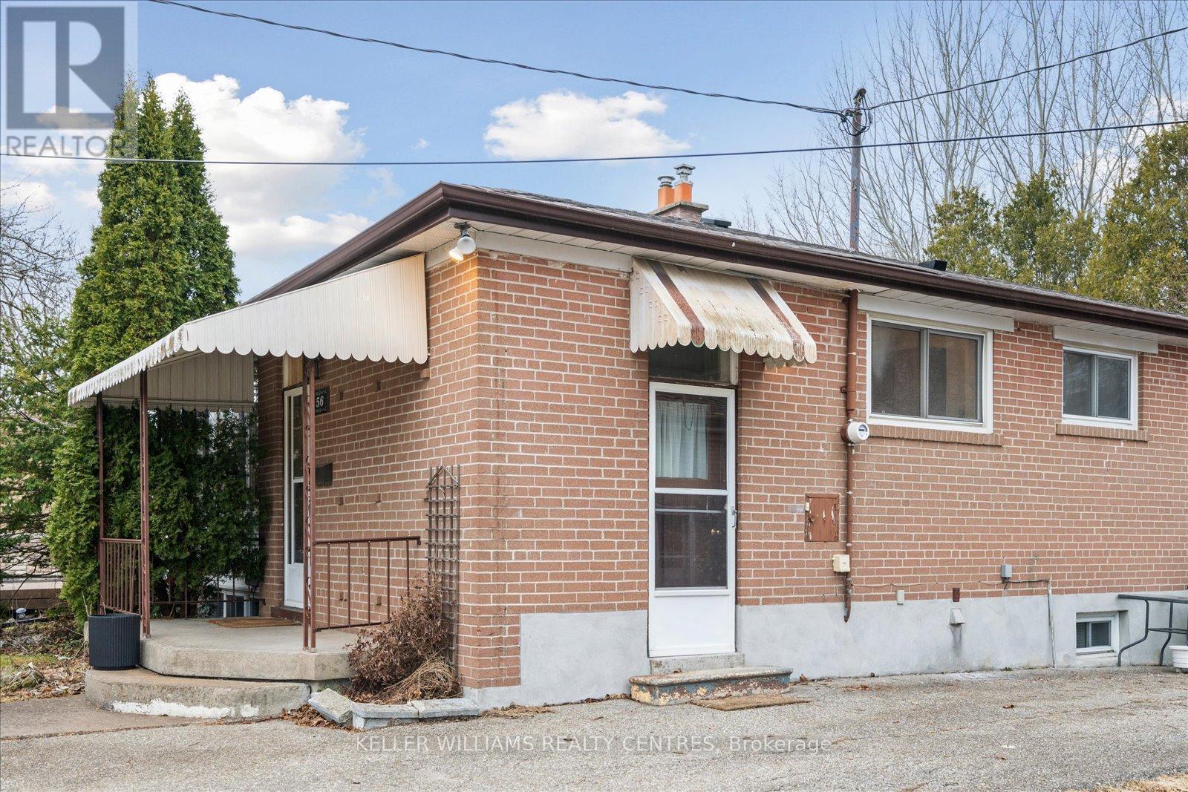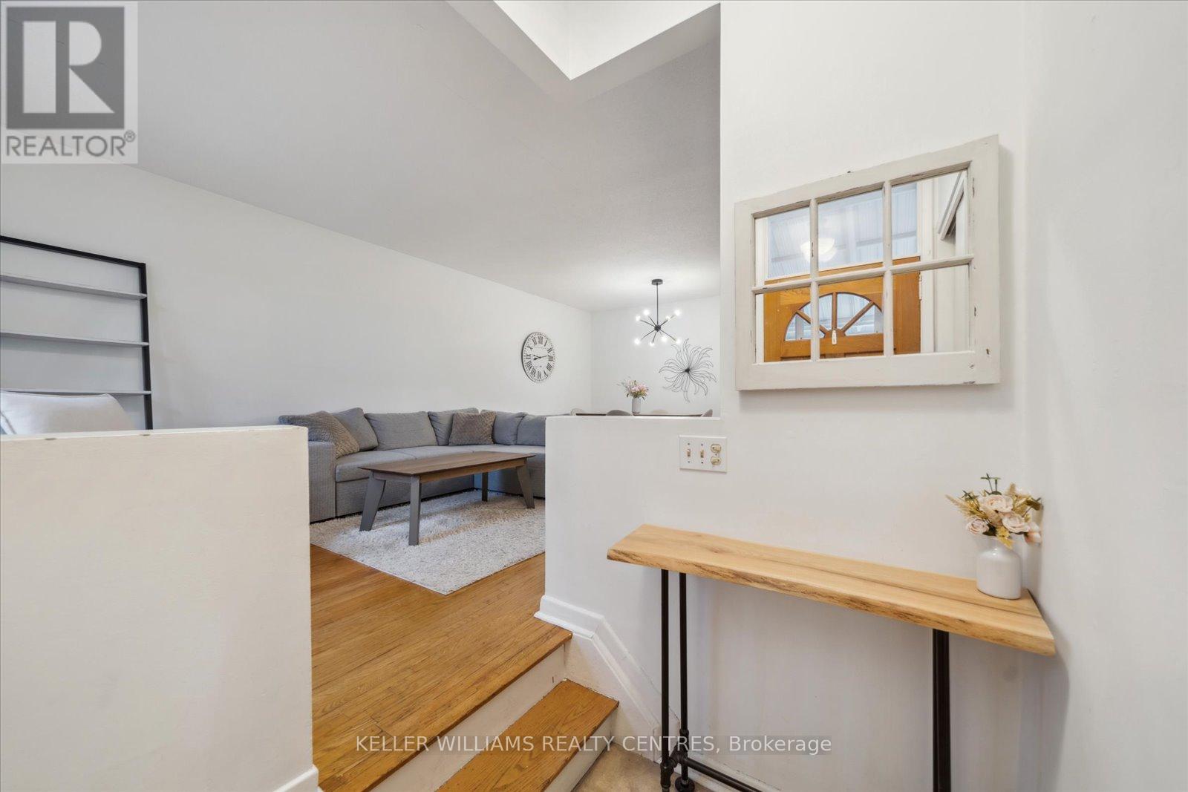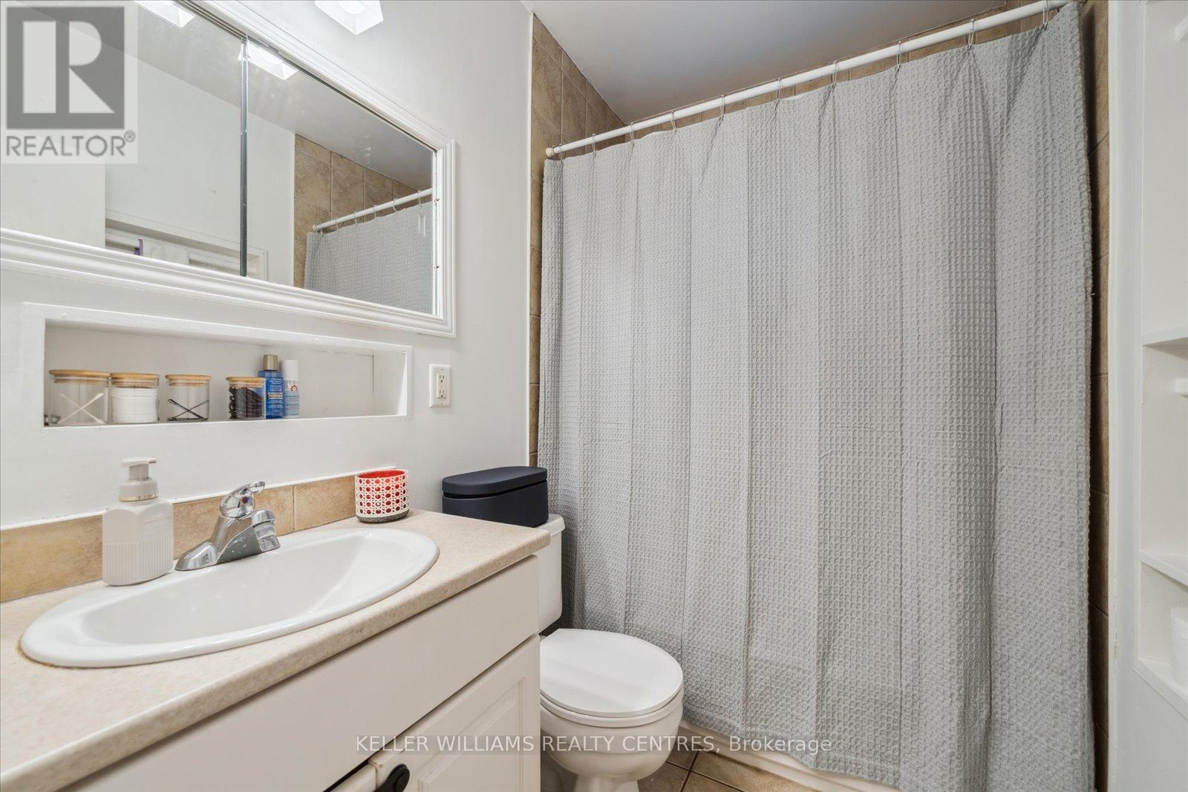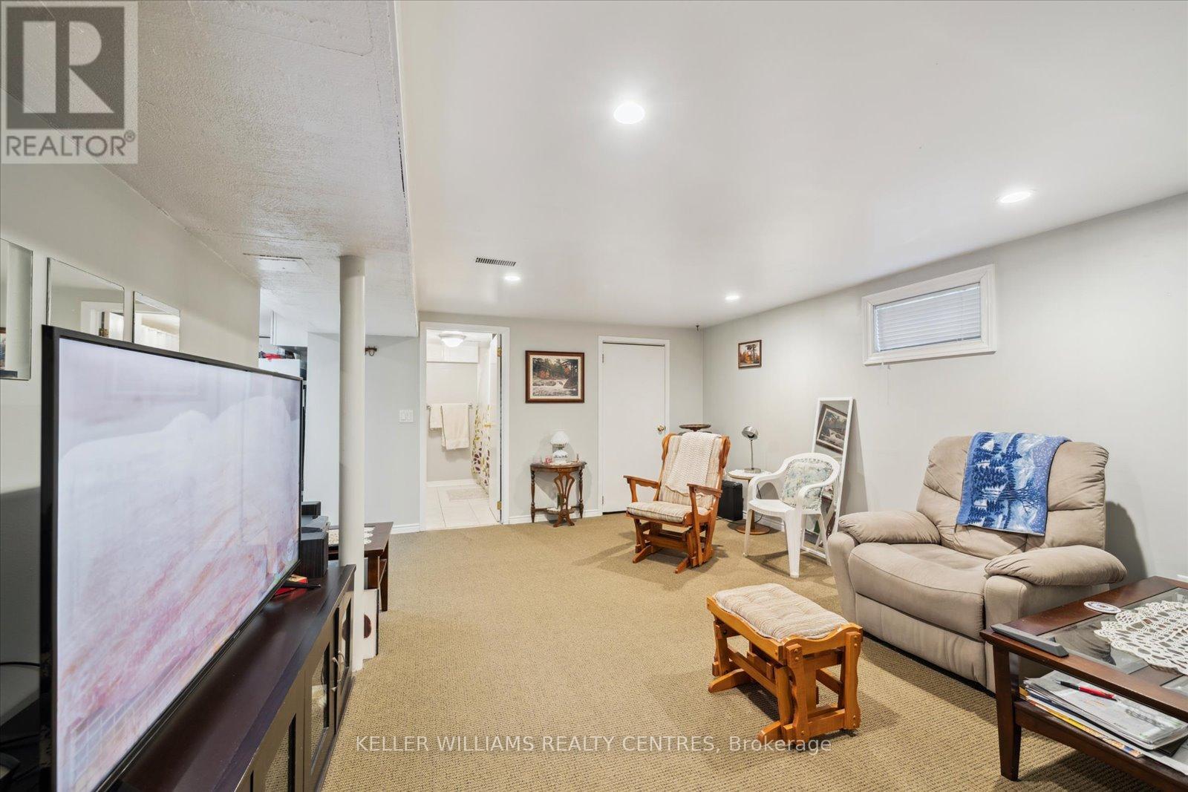56 Murray Drive Aurora, Ontario L4G 2C1
$899,900
Charming 3-Bedroom Bungalow in Prime Aurora LocationWelcome to 56 Murray Drive, Aurora a beautifully maintained 3-bedroom bungalow offering the perfect blend of comfort and convenience. The main level features a bright and spacious combined living and dining area with gleaming hardwood floors throughout. The eat-in kitchen boasts ample cupboard space, perfect for family meals and entertaining.The fully finished basement offers fantastic additional living space, including a second kitchen, living room, and a 4th bedroom ideal for extended family or potential rental income. A separate entrance provides added privacy and accessibility.Step outside to enjoy the private backyard oasis, complete with a firepit and a serene stream, creating a peaceful retreat right at home. Located in a top-rated school district, this home is within walking distance to all amenities, including shops, parks, and transit.A wonderful opportunity for families, investors, or those looking for multigenerational living don't miss out on this fantastic home! (id:61445)
Property Details
| MLS® Number | N12051667 |
| Property Type | Single Family |
| Community Name | Aurora Highlands |
| ParkingSpaceTotal | 3 |
Building
| BathroomTotal | 2 |
| BedroomsAboveGround | 3 |
| BedroomsBelowGround | 1 |
| BedroomsTotal | 4 |
| ArchitecturalStyle | Bungalow |
| BasementDevelopment | Finished |
| BasementFeatures | Apartment In Basement |
| BasementType | N/a (finished) |
| ConstructionStyleAttachment | Semi-detached |
| CoolingType | Wall Unit |
| ExteriorFinish | Brick |
| FlooringType | Hardwood, Carpeted, Ceramic |
| FoundationType | Unknown |
| HeatingFuel | Natural Gas |
| HeatingType | Forced Air |
| StoriesTotal | 1 |
| Type | House |
| UtilityWater | Municipal Water |
Parking
| No Garage |
Land
| Acreage | No |
| Sewer | Sanitary Sewer |
| SizeDepth | 110 Ft ,8 In |
| SizeFrontage | 37 Ft ,9 In |
| SizeIrregular | 37.75 X 110.67 Ft |
| SizeTotalText | 37.75 X 110.67 Ft |
Rooms
| Level | Type | Length | Width | Dimensions |
|---|---|---|---|---|
| Basement | Living Room | 8 m | 4.05 m | 8 m x 4.05 m |
| Basement | Kitchen | 8 m | 4.05 m | 8 m x 4.05 m |
| Basement | Bedroom 4 | 4.55 m | 3.32 m | 4.55 m x 3.32 m |
| Main Level | Living Room | 6.85 m | 4.2 m | 6.85 m x 4.2 m |
| Main Level | Kitchen | 4.1 m | 3.2 m | 4.1 m x 3.2 m |
| Main Level | Primary Bedroom | 4 m | 3.4 m | 4 m x 3.4 m |
| Main Level | Bedroom 2 | 3.1 m | 2.4 m | 3.1 m x 2.4 m |
| Main Level | Bedroom 3 | 3.1 m | 2.6 m | 3.1 m x 2.6 m |
https://www.realtor.ca/real-estate/28096954/56-murray-drive-aurora-aurora-highlands-aurora-highlands
Interested?
Contact us for more information
Michael Volpe
Broker
16945 Leslie St Units 27-28
Newmarket, Ontario L3Y 9A2
Taylor Sokoloff
Salesperson
16945 Leslie St Units 27-28
Newmarket, Ontario L3Y 9A2




















































