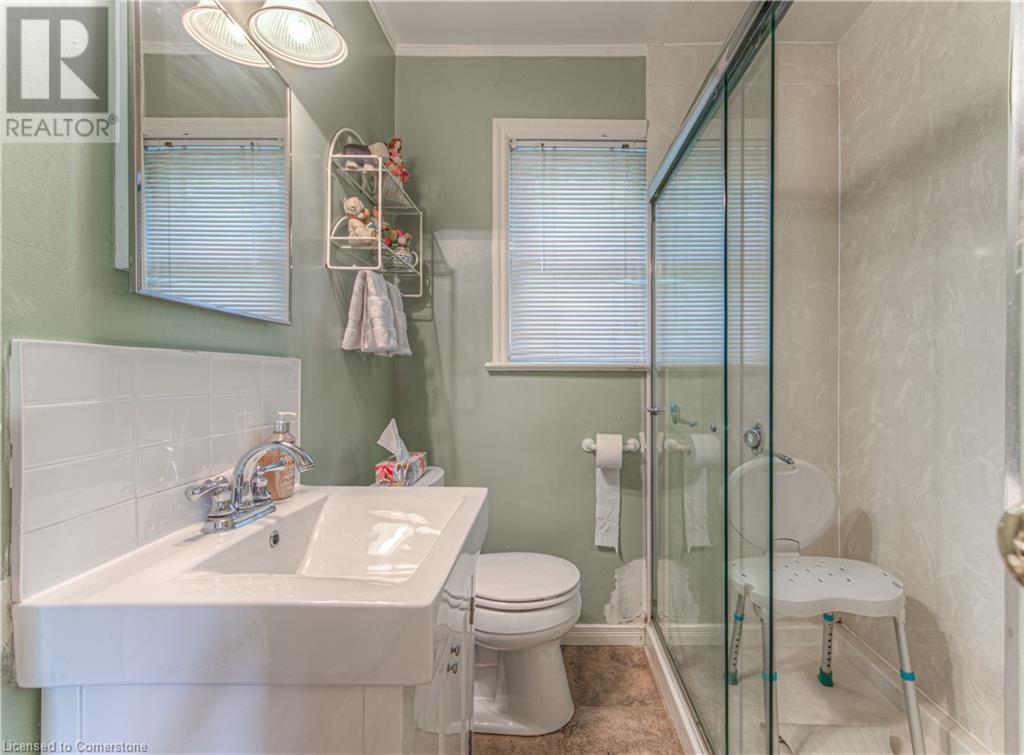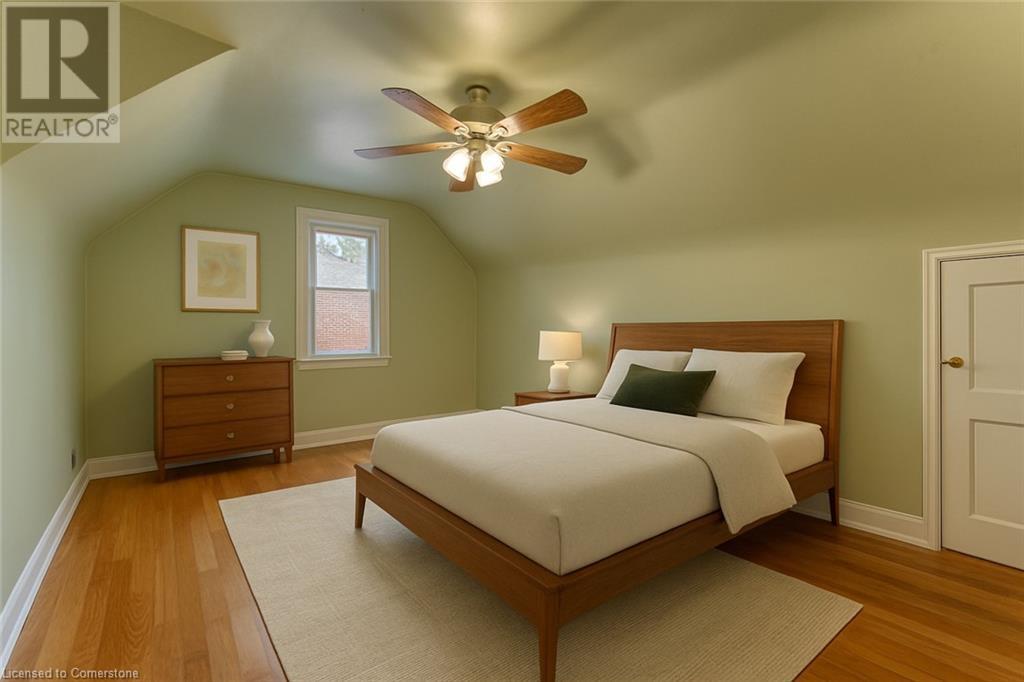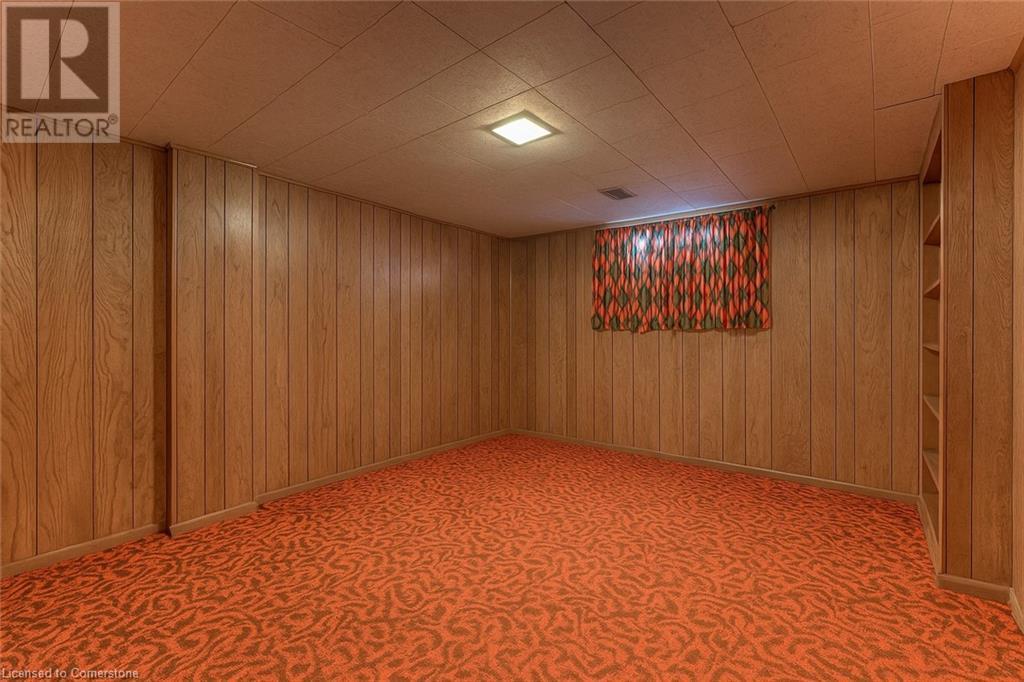56 Roslin Avenue S Waterloo, Ontario N2L 2G8
$649,900
Welcome to 56 Roslin Avenue South, a classic 1951-built gem nestled in one of Waterloo’s most desirable neighbourhoods. This 4-bedroom, 2-bathroom home offers a rare combination of character, space, and location. Ideally situated just steps from Uptown Waterloo, the LRT, shopping, restaurants, parks, and more, this property places you right in the centre of it all. The private backyard provides a quiet retreat, while the parking for three vehicles adds everyday convenience. Whether you're a growing family, investor, or someone looking for a walkable lifestyle in a vibrant community, this home presents a fantastic opportunity. Don’t miss your chance to own a piece of Uptown Waterloo charm! (id:61445)
Property Details
| MLS® Number | 40736130 |
| Property Type | Single Family |
| AmenitiesNearBy | Golf Nearby, Park, Place Of Worship, Public Transit, Schools, Shopping |
| CommunityFeatures | Community Centre |
| EquipmentType | Water Heater |
| ParkingSpaceTotal | 3 |
| RentalEquipmentType | Water Heater |
Building
| BathroomTotal | 2 |
| BedroomsAboveGround | 4 |
| BedroomsTotal | 4 |
| Appliances | Dishwasher, Dryer, Microwave, Refrigerator, Stove, Water Softener, Washer |
| BasementDevelopment | Finished |
| BasementType | Full (finished) |
| ConstructedDate | 1951 |
| ConstructionStyleAttachment | Detached |
| CoolingType | Central Air Conditioning |
| ExteriorFinish | Aluminum Siding |
| FoundationType | Poured Concrete |
| HeatingFuel | Natural Gas |
| HeatingType | Forced Air |
| StoriesTotal | 2 |
| SizeInterior | 2041 Sqft |
| Type | House |
| UtilityWater | Municipal Water |
Land
| AccessType | Rail Access |
| Acreage | No |
| LandAmenities | Golf Nearby, Park, Place Of Worship, Public Transit, Schools, Shopping |
| Sewer | Municipal Sewage System |
| SizeDepth | 132 Ft |
| SizeFrontage | 50 Ft |
| SizeTotalText | Under 1/2 Acre |
| ZoningDescription | Gr |
Rooms
| Level | Type | Length | Width | Dimensions |
|---|---|---|---|---|
| Second Level | Bedroom | 11'1'' x 10'9'' | ||
| Second Level | Bedroom | 11'1'' x 14'10'' | ||
| Second Level | 3pc Bathroom | Measurements not available | ||
| Basement | Storage | 5'4'' x 2'9'' | ||
| Basement | Storage | 10'11'' x 28'10'' | ||
| Basement | Recreation Room | 10'11'' x 28'11'' | ||
| Main Level | Sunroom | 7'9'' x 8'3'' | ||
| Main Level | Bedroom | 9'4'' x 10'6'' | ||
| Main Level | Kitchen | 11'3'' x 11'7'' | ||
| Main Level | Living Room | 11'5'' x 15'0'' | ||
| Main Level | Bedroom | 11'6'' x 10'9'' | ||
| Main Level | 3pc Bathroom | Measurements not available |
https://www.realtor.ca/real-estate/28406798/56-roslin-avenue-s-waterloo
Interested?
Contact us for more information
Caroline Harvey
Salesperson
71 Weber Street E., Unit B
Kitchener, Ontario N2H 1C6


































