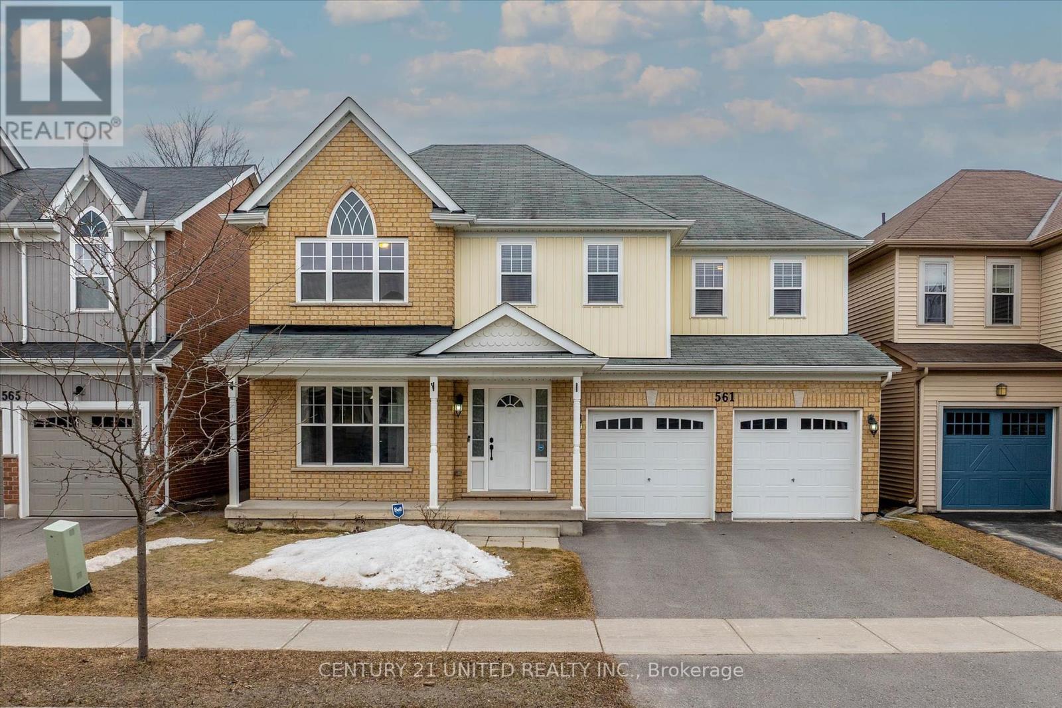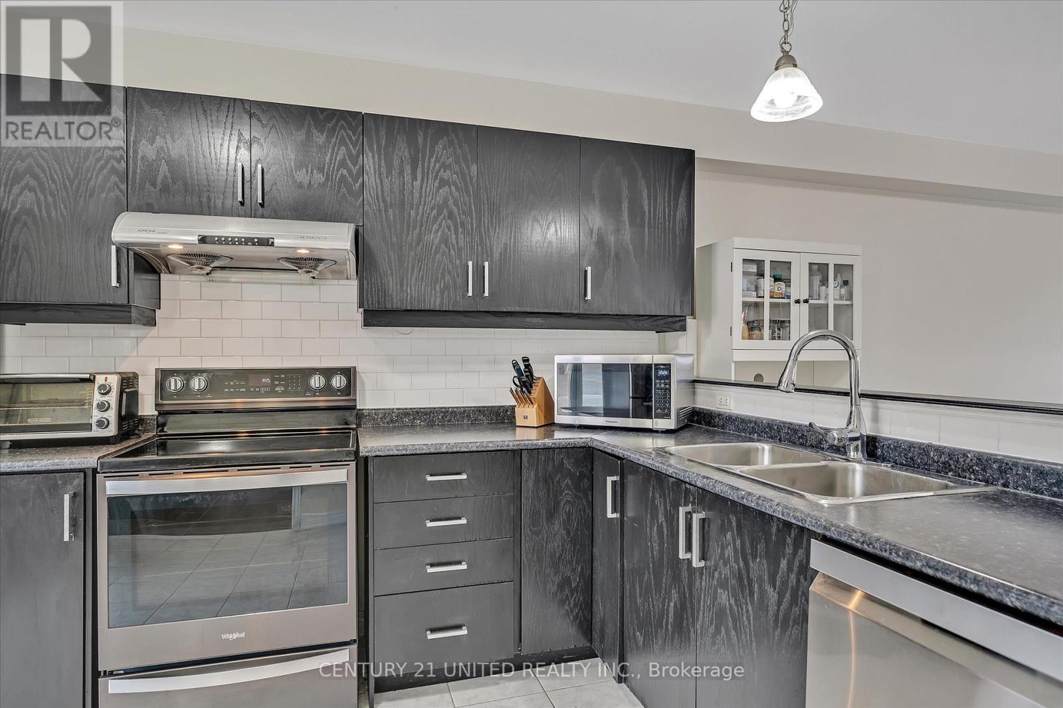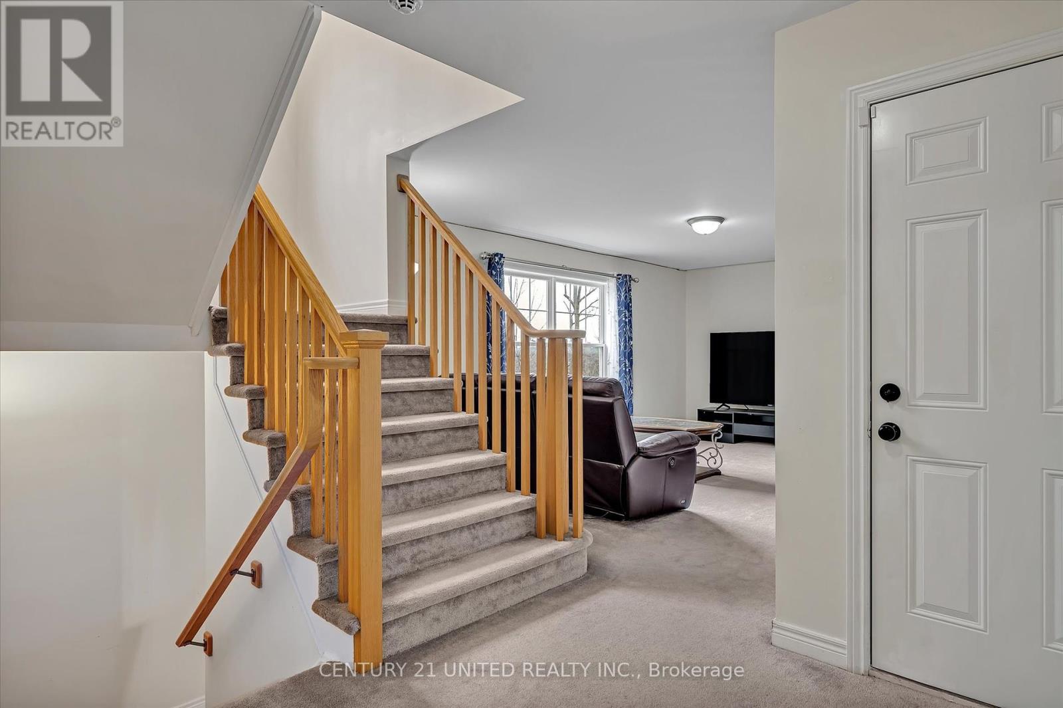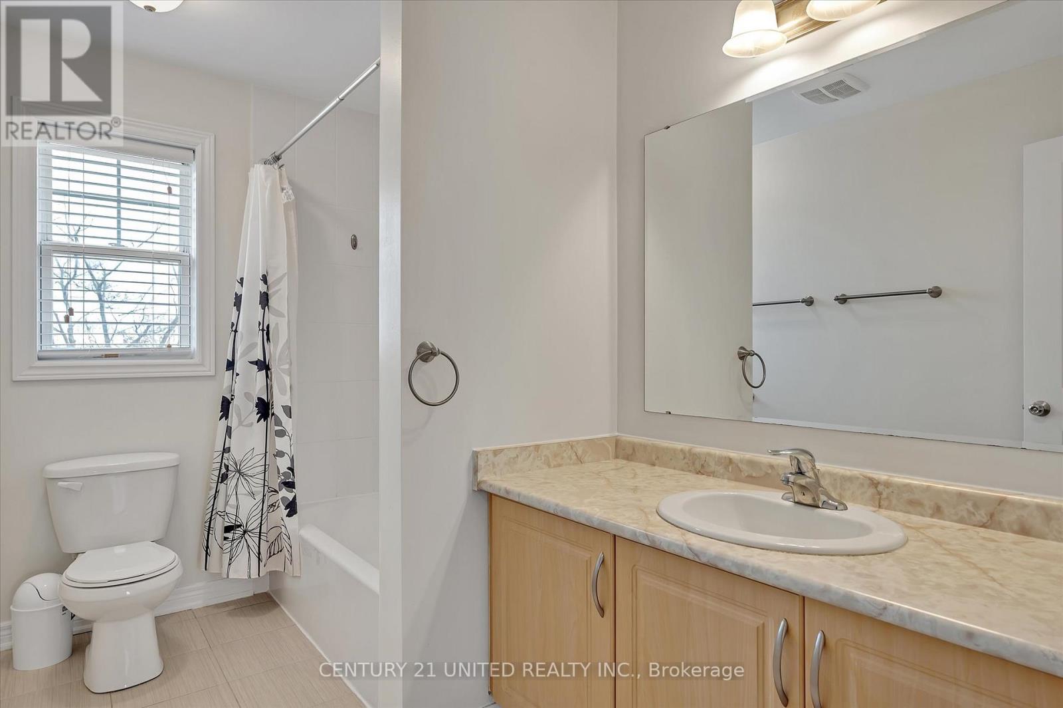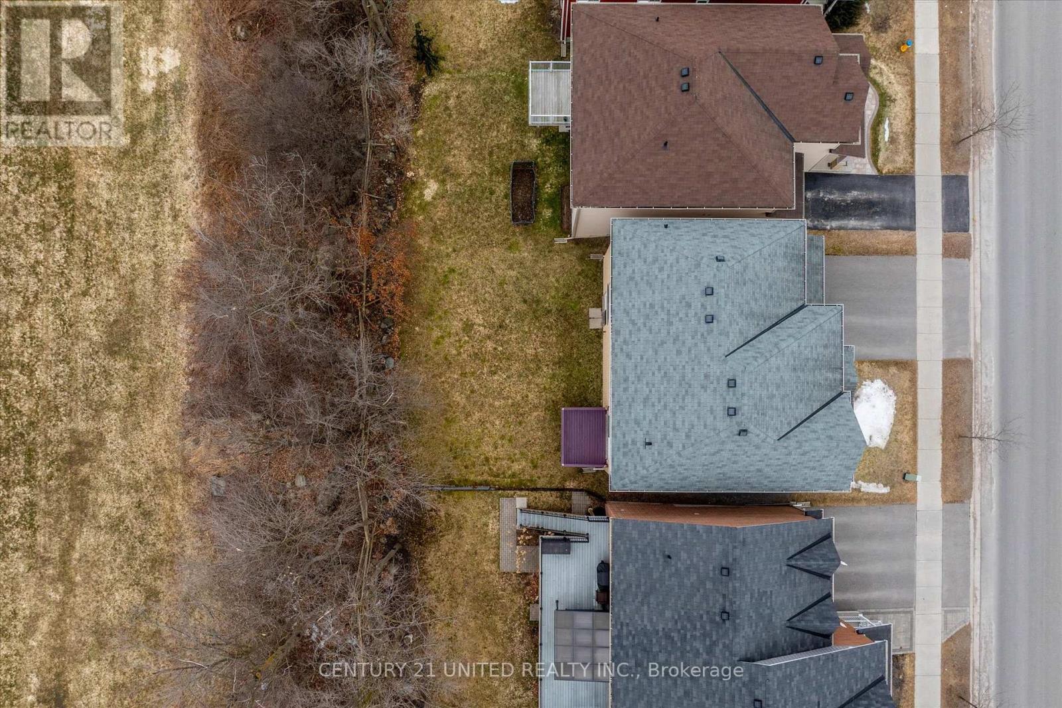561 Grange Way Peterborough North, Ontario K9H 0G7
$789,000
Discover this spacious 2-storey Mason home in a sought-after North End neighborhood, offering convenience, comfort for a growing family along with the ability to add your own personal touch. With 2,255 sq. ft. of living space above grade, this home features four generously sized bedrooms upstairs and laundry. The master bedroom features an en-suite, office nook and walk-in closet. Main level has an open-concept kitchen with updated appliances, living room area with large window filled with natural light and overlook serene green space. Basement is unfinished and has a walkout, ready for your personal touch. Step outside to enjoy the peaceful backyard, perfect for relaxation along with ample parking in your double wide, paved driveway with a 2-car attached garage! (id:61445)
Property Details
| MLS® Number | X12072708 |
| Property Type | Single Family |
| Community Name | 1 North |
| AmenitiesNearBy | Park |
| CommunityFeatures | School Bus |
| Features | Sump Pump |
| ParkingSpaceTotal | 4 |
| Structure | Deck |
Building
| BathroomTotal | 3 |
| BedroomsAboveGround | 4 |
| BedroomsTotal | 4 |
| BasementFeatures | Walk Out |
| BasementType | Full |
| ConstructionStyleAttachment | Detached |
| CoolingType | Central Air Conditioning, Air Exchanger |
| ExteriorFinish | Vinyl Siding, Brick |
| FoundationType | Poured Concrete |
| HalfBathTotal | 1 |
| HeatingFuel | Natural Gas |
| HeatingType | Forced Air |
| StoriesTotal | 2 |
| SizeInterior | 2000 - 2500 Sqft |
| Type | House |
| UtilityWater | Municipal Water |
Parking
| Attached Garage | |
| Garage |
Land
| Acreage | No |
| LandAmenities | Park |
| Sewer | Sanitary Sewer |
| SizeDepth | 98 Ft |
| SizeFrontage | 45 Ft |
| SizeIrregular | 45 X 98 Ft |
| SizeTotalText | 45 X 98 Ft |
Rooms
| Level | Type | Length | Width | Dimensions |
|---|---|---|---|---|
| Second Level | Bathroom | 3.11 m | 1.87 m | 3.11 m x 1.87 m |
| Second Level | Office | 3.11 m | 2.09 m | 3.11 m x 2.09 m |
| Second Level | Bathroom | 1.8 m | 2.6 m | 1.8 m x 2.6 m |
| Second Level | Bedroom | 3.75 m | 3.43 m | 3.75 m x 3.43 m |
| Second Level | Bedroom | 4.39 m | 3.63 m | 4.39 m x 3.63 m |
| Second Level | Bedroom | 3.55 m | 3.85 m | 3.55 m x 3.85 m |
| Second Level | Primary Bedroom | 4.86 m | 3.84 m | 4.86 m x 3.84 m |
| Basement | Other | 3.51 m | 5.8 m | 3.51 m x 5.8 m |
| Basement | Utility Room | 10.1 m | 5.74 m | 10.1 m x 5.74 m |
| Main Level | Foyer | 2.05 m | 2.34 m | 2.05 m x 2.34 m |
| Main Level | Kitchen | 4.39 m | 3.35 m | 4.39 m x 3.35 m |
| Main Level | Dining Room | 5.8 m | 3.35 m | 5.8 m x 3.35 m |
| Main Level | Living Room | 3.65 m | 5.75 m | 3.65 m x 5.75 m |
| Main Level | Bathroom | 1.95 m | 1.04 m | 1.95 m x 1.04 m |
Utilities
| Cable | Available |
| Sewer | Installed |
https://www.realtor.ca/real-estate/28144380/561-grange-way-peterborough-north-1-north-1-north
Interested?
Contact us for more information
Brandon Timmins
Salesperson

