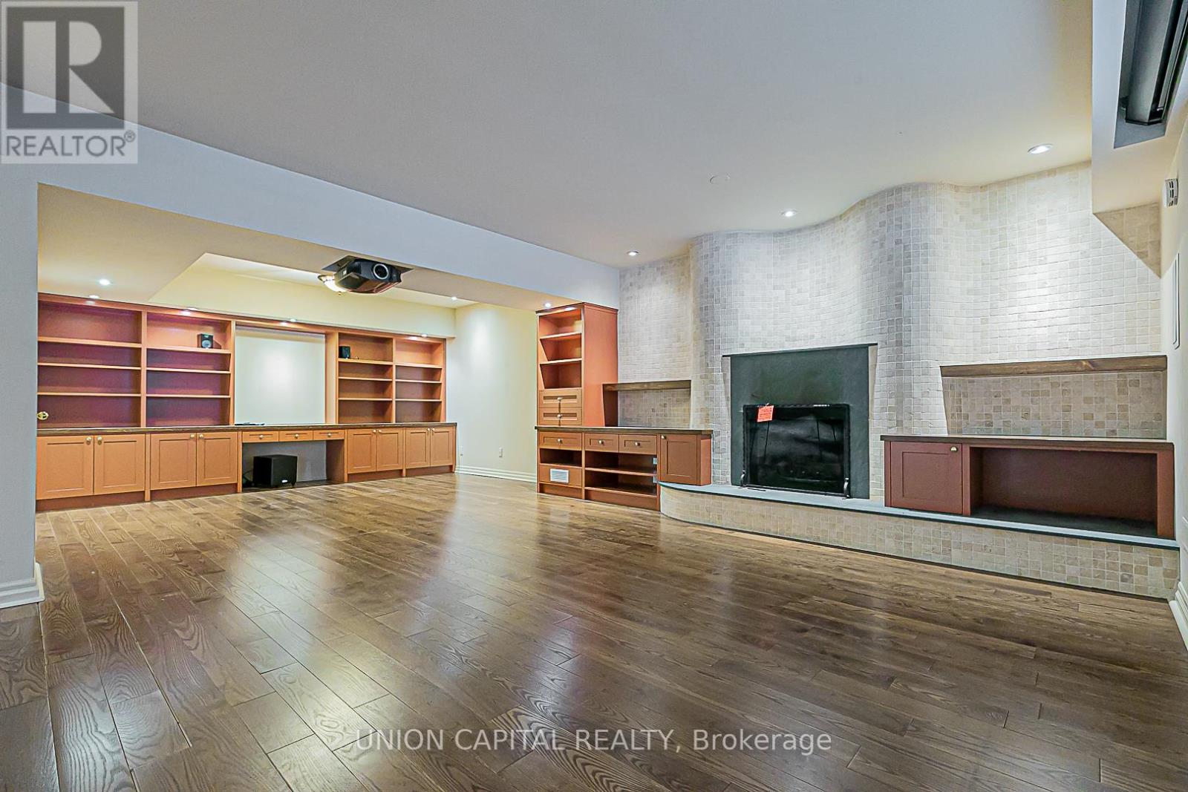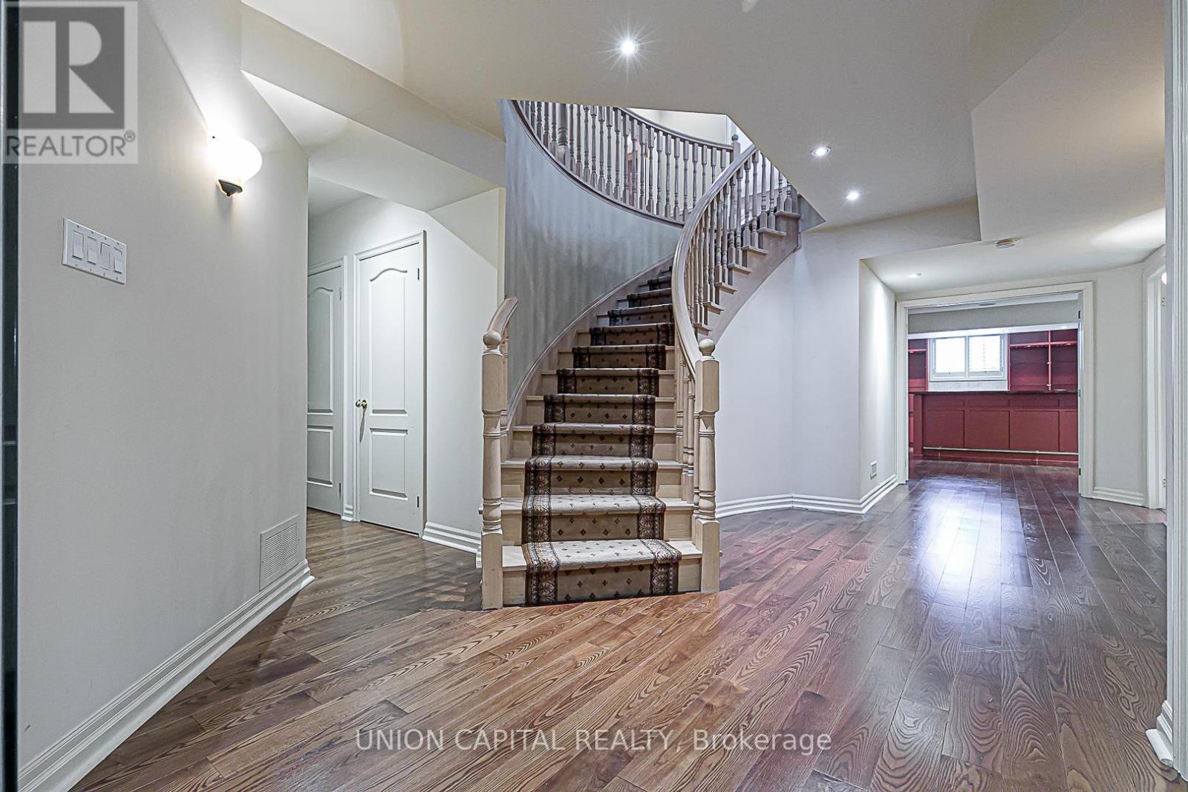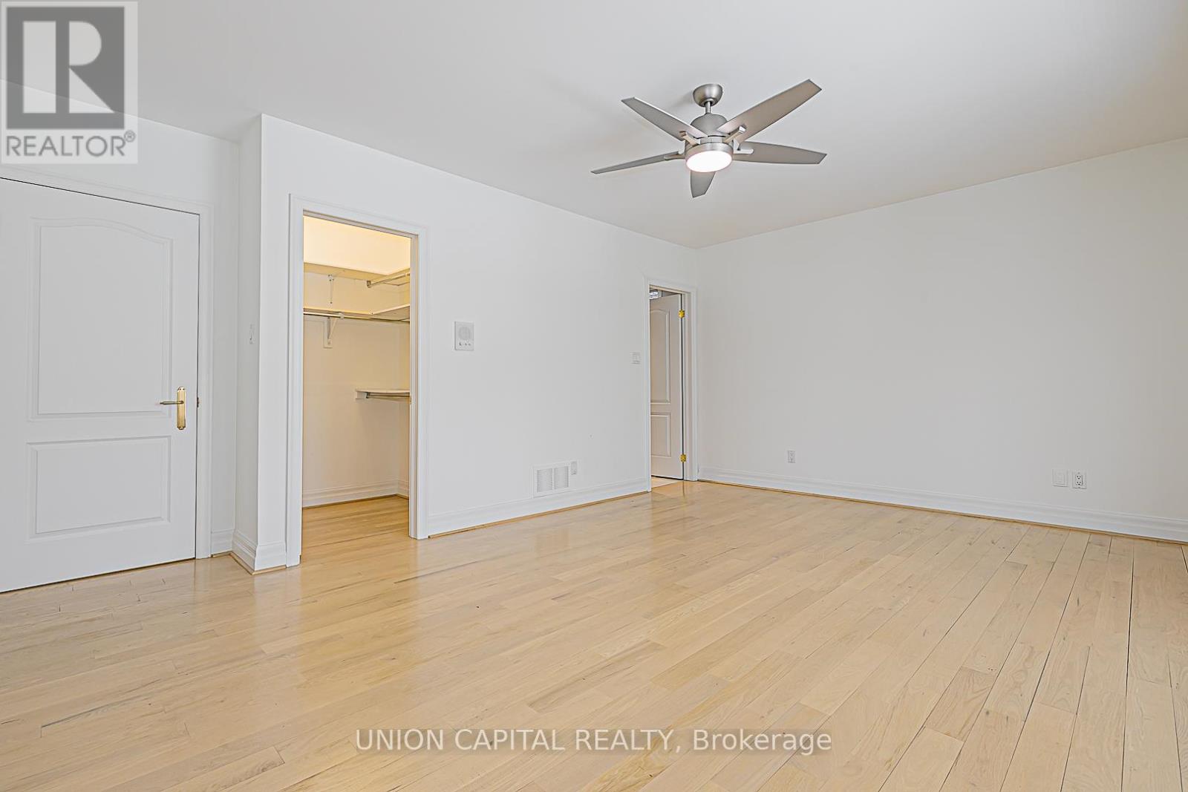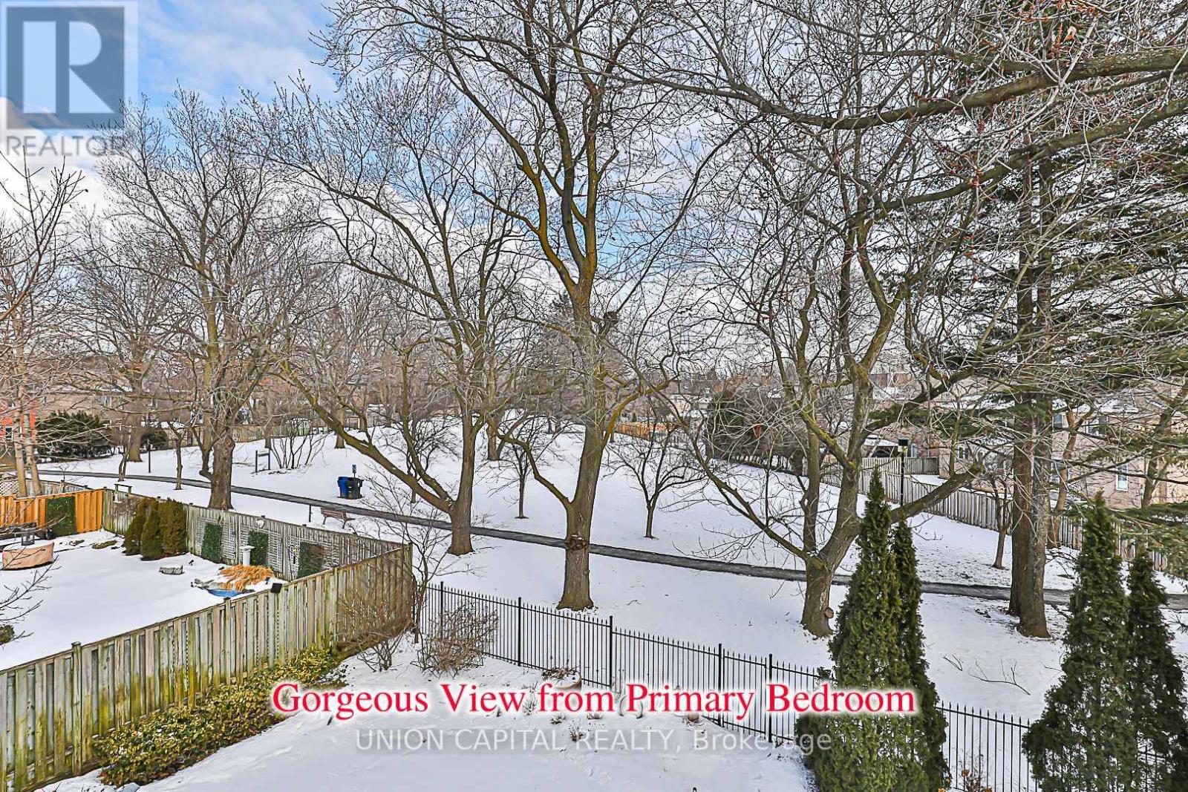57 Fairmedow Avenue Toronto, Ontario M2P 1W8
$9,500 Monthly
A Stunning 4,700 Sq. Ft Residence Nestled In The Beautiful St. Andrews Neighbourhood. Back to Green space; Well maintained house with lots of upgrades.**2nd Floor**5 large bedrooms, all with ensuite bathroom; his/her closet in prim bedroom, with walk-out balcony; Laundry room.**Main Floor** 2 Double Closets at Foyer, Fireplace at both living room and Family Room. Large Kitchen w/ Breakfast Area. Office w/ Built-in Desk and Bookcase. **Lower Floor**2 extra rooms in basement can use as bedroom or fitness room, open space for recreation, built-in bar and full size kitchen; can Walk-up to Backyard, and another stairs to Garage or Side Door. Perfect Setting For a Growing Or Multi-Generational Family. (id:61445)
Property Details
| MLS® Number | C11942121 |
| Property Type | Single Family |
| Community Name | St. Andrew-Windfields |
| ParkingSpaceTotal | 2 |
Building
| BathroomTotal | 8 |
| BedroomsAboveGround | 5 |
| BedroomsBelowGround | 2 |
| BedroomsTotal | 7 |
| Appliances | Dryer, Washer |
| BasementDevelopment | Finished |
| BasementType | N/a (finished) |
| ConstructionStyleAttachment | Detached |
| CoolingType | Central Air Conditioning |
| ExteriorFinish | Brick, Concrete |
| FlooringType | Hardwood |
| FoundationType | Concrete |
| HalfBathTotal | 1 |
| HeatingFuel | Electric |
| HeatingType | Forced Air |
| StoriesTotal | 2 |
| Type | House |
| UtilityWater | Municipal Water |
Parking
| Attached Garage |
Land
| Acreage | No |
| Sewer | Sanitary Sewer |
Rooms
| Level | Type | Length | Width | Dimensions |
|---|---|---|---|---|
| Second Level | Primary Bedroom | 8.59 m | 4.22 m | 8.59 m x 4.22 m |
| Second Level | Bedroom 2 | 5.38 m | 4.43 m | 5.38 m x 4.43 m |
| Second Level | Bedroom 3 | 4.12 m | 3.67 m | 4.12 m x 3.67 m |
| Second Level | Bedroom 4 | 6.15 m | 3.76 m | 6.15 m x 3.76 m |
| Second Level | Bedroom 5 | 5.16 m | 4.36 m | 5.16 m x 4.36 m |
| Basement | Recreational, Games Room | 10.54 m | 4.11 m | 10.54 m x 4.11 m |
| Main Level | Living Room | 6.11 m | 5.35 m | 6.11 m x 5.35 m |
| Main Level | Dining Room | 5.66 m | 4.47 m | 5.66 m x 4.47 m |
| Main Level | Kitchen | 7.55 m | 4.25 m | 7.55 m x 4.25 m |
| Main Level | Family Room | 6.41 m | 4.98 m | 6.41 m x 4.98 m |
| Main Level | Office | 4.38 m | 3.7 m | 4.38 m x 3.7 m |
Interested?
Contact us for more information
Bonnie Lin
Salesperson
245 West Beaver Creek Rd #9b
Richmond Hill, Ontario L4B 1L1






































