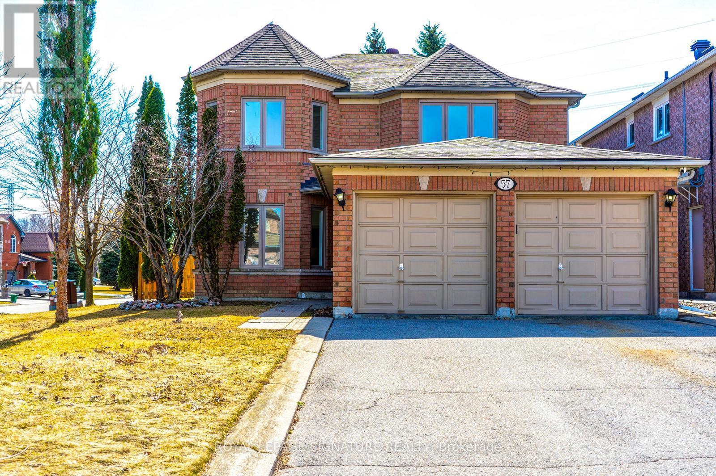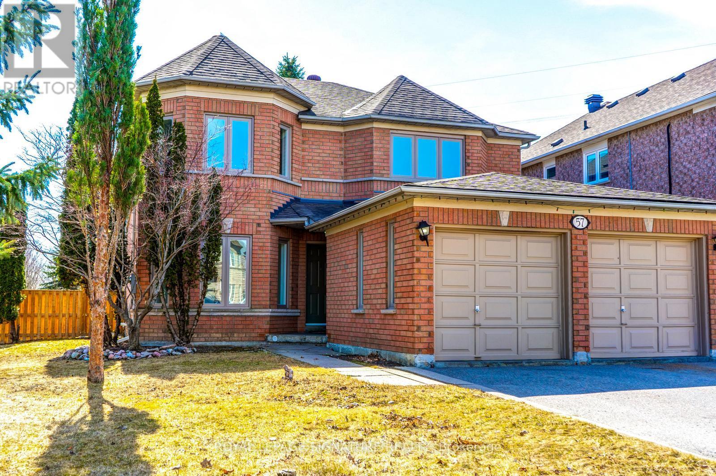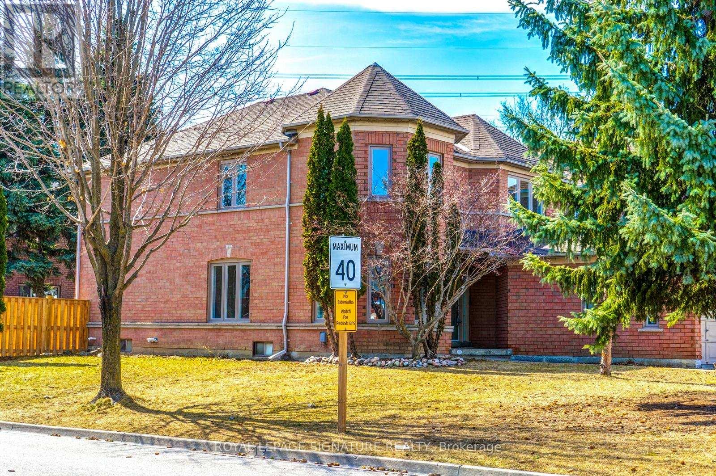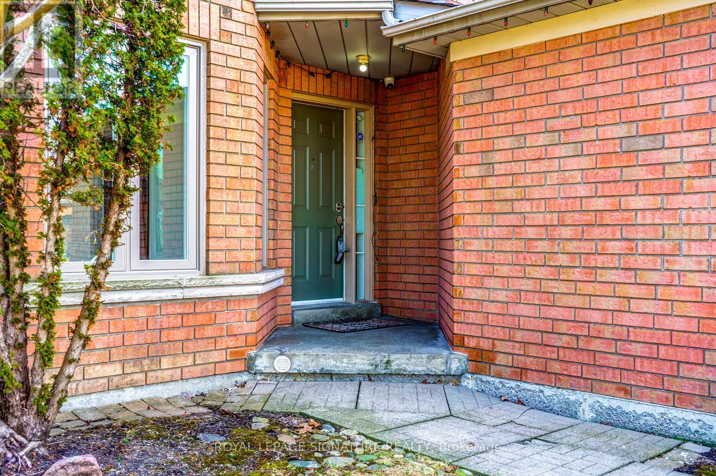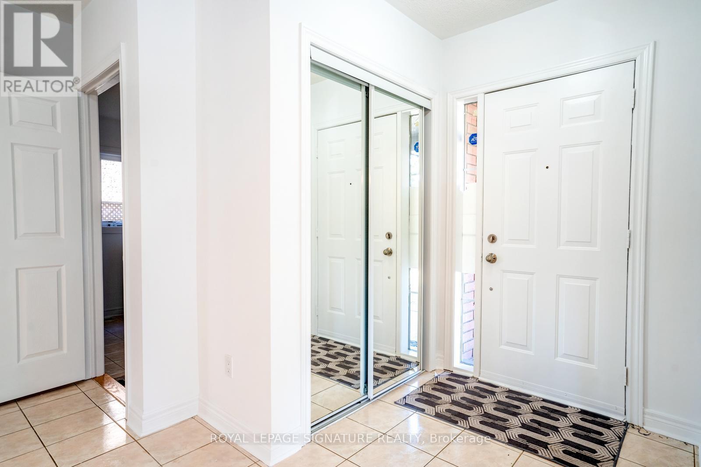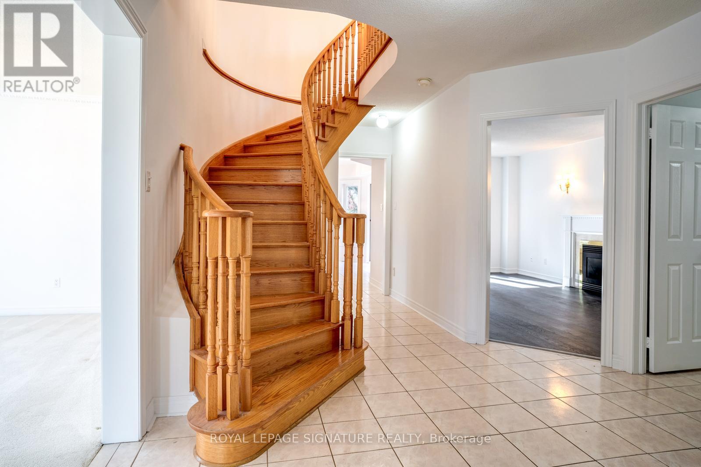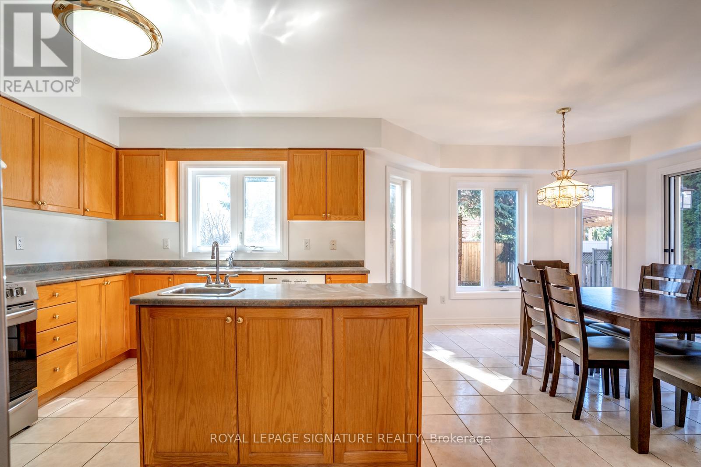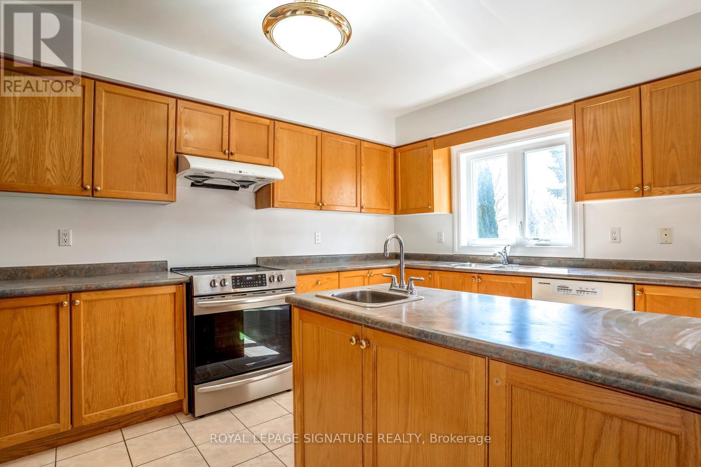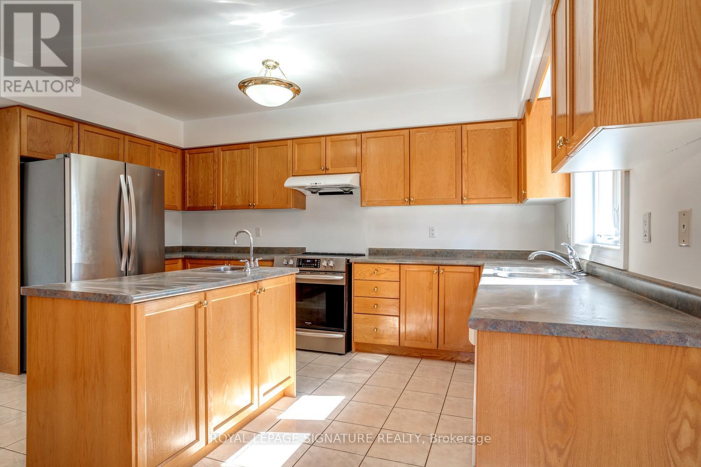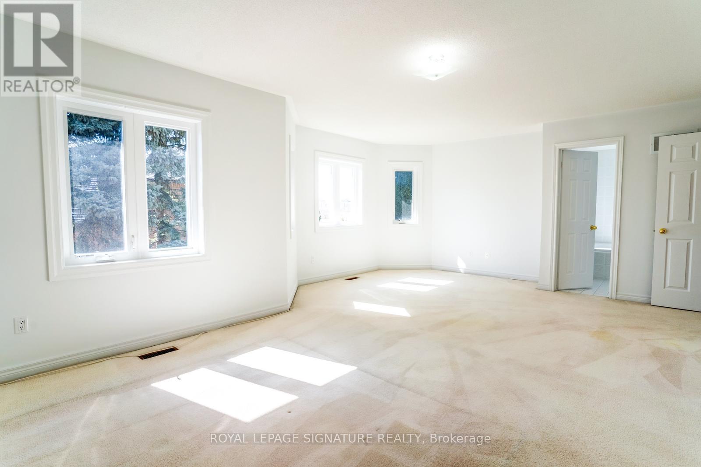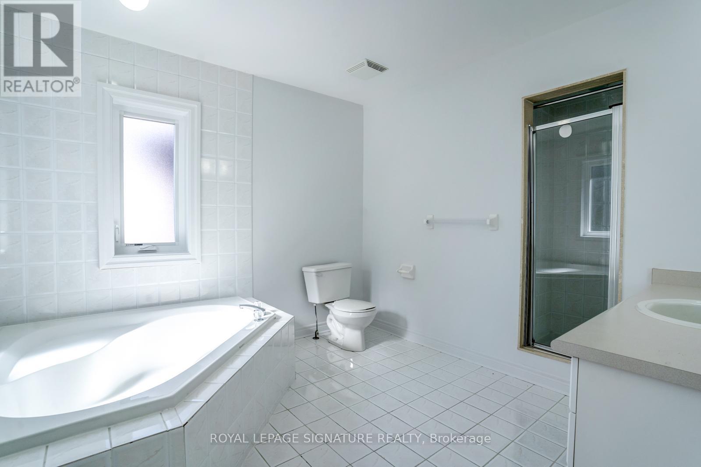57 Song Bird Drive Markham, Ontario L3S 3T9
$1,580,000
Amazing Opportunity To Live In This Stunning Brick Home Nestled In A Highly Sought After Rouge Fairways Community Neighbourhood. Stunning Corner Lot. The Two Story House Boasts A Unique Architectural Design With A Striking Turret, Large Windows, And A Welcoming Front Porch. Inside , A Grand Curved Staircase Greets You Leading to Very Spacious, Light Filled Rooms With plush Carpeting And Crown Mouldings. The Home Features A Bright Living Area With A Bay Window, The Kitchen Features A Large Centre Island With Ample Storage And A Garden View. Perfect For Entertaining. Outside Mature Trees And Manicured Landscaping Enhance Curb Appeal, While The Attached Two-Car Garage Offers Space And Convenience. Located In A Very Quiet Family Friendly Community, This Home Is Close To Top Rated Schools,Parks,407 And Shopping Centers. Enjoy Very Easy Access To Public Transportation and Major Highways For A Seamless Commute. Experience The Perfect Blend Of Suburban Tranquility And Urban Accessibility In This Charming Markham Residence. (id:61445)
Property Details
| MLS® Number | N12049489 |
| Property Type | Single Family |
| Community Name | Rouge Fairways |
| ParkingSpaceTotal | 8 |
Building
| BathroomTotal | 3 |
| BedroomsAboveGround | 4 |
| BedroomsTotal | 4 |
| BasementDevelopment | Unfinished |
| BasementType | N/a (unfinished) |
| ConstructionStyleAttachment | Detached |
| CoolingType | Central Air Conditioning |
| ExteriorFinish | Brick |
| FlooringType | Ceramic, Carpeted |
| HalfBathTotal | 1 |
| HeatingFuel | Natural Gas |
| HeatingType | Forced Air |
| StoriesTotal | 2 |
| SizeInterior | 2499.9795 - 2999.975 Sqft |
| Type | House |
| UtilityWater | Municipal Water |
Parking
| Attached Garage | |
| Garage |
Land
| Acreage | No |
| Sewer | Sanitary Sewer |
| SizeDepth | 123 Ft |
| SizeFrontage | 41 Ft ,2 In |
| SizeIrregular | 41.2 X 123 Ft |
| SizeTotalText | 41.2 X 123 Ft |
Rooms
| Level | Type | Length | Width | Dimensions |
|---|---|---|---|---|
| Second Level | Primary Bedroom | 6.76 m | 3.66 m | 6.76 m x 3.66 m |
| Second Level | Bedroom 2 | 4.27 m | 3.05 m | 4.27 m x 3.05 m |
| Second Level | Bedroom 3 | 4.37 m | 3.86 m | 4.37 m x 3.86 m |
| Basement | Cold Room | Measurements not available | ||
| Basement | Cold Room | Measurements not available | ||
| Main Level | Kitchen | 4.26 m | 3.05 m | 4.26 m x 3.05 m |
| Main Level | Eating Area | 4.88 m | 3.71 m | 4.88 m x 3.71 m |
| Main Level | Dining Room | 7.42 m | 3.25 m | 7.42 m x 3.25 m |
| Main Level | Living Room | 7.42 m | 3.25 m | 7.42 m x 3.25 m |
| Main Level | Family Room | 5.18 m | 3.35 m | 5.18 m x 3.35 m |
| Main Level | Laundry Room | Measurements not available |
https://www.realtor.ca/real-estate/28092198/57-song-bird-drive-markham-rouge-fairways-rouge-fairways
Interested?
Contact us for more information
Ladi Veliu
Salesperson
8 Sampson Mews Suite 201 The Shops At Don Mills
Toronto, Ontario M3C 0H5

