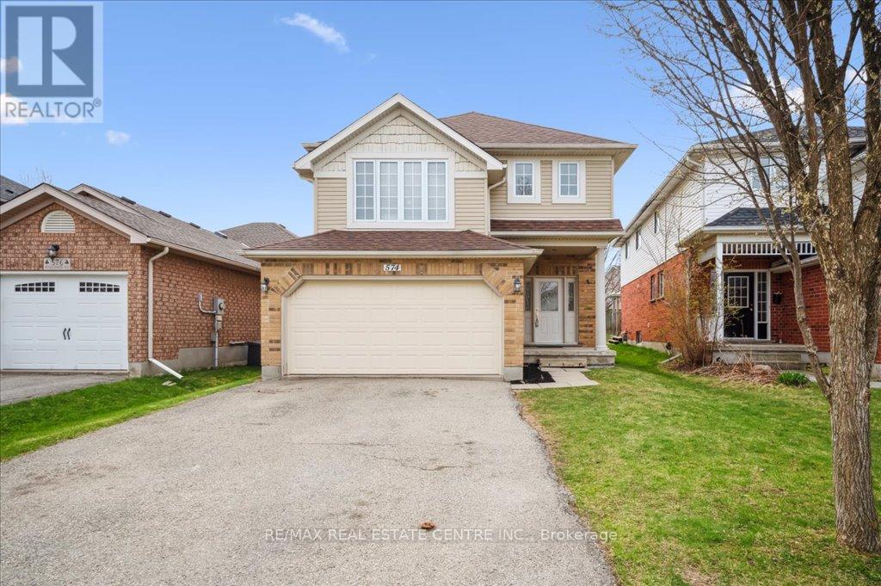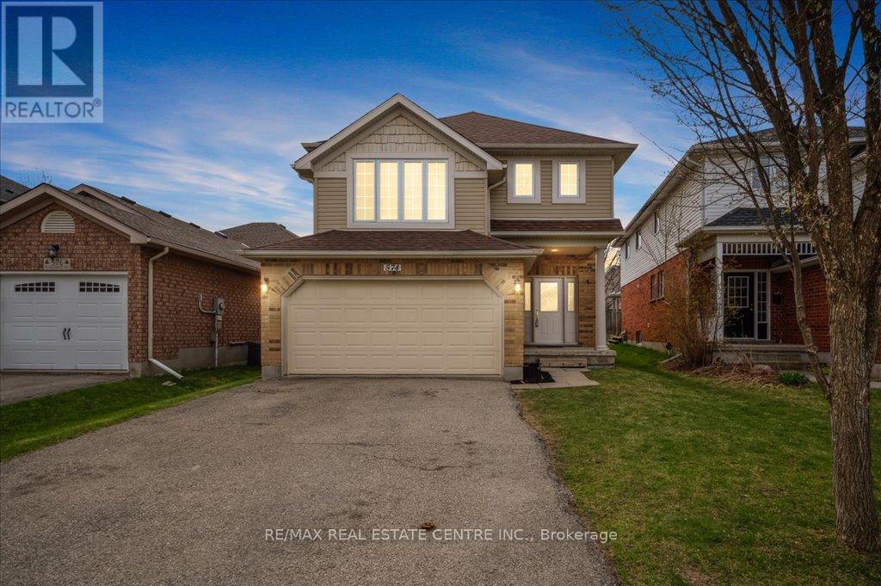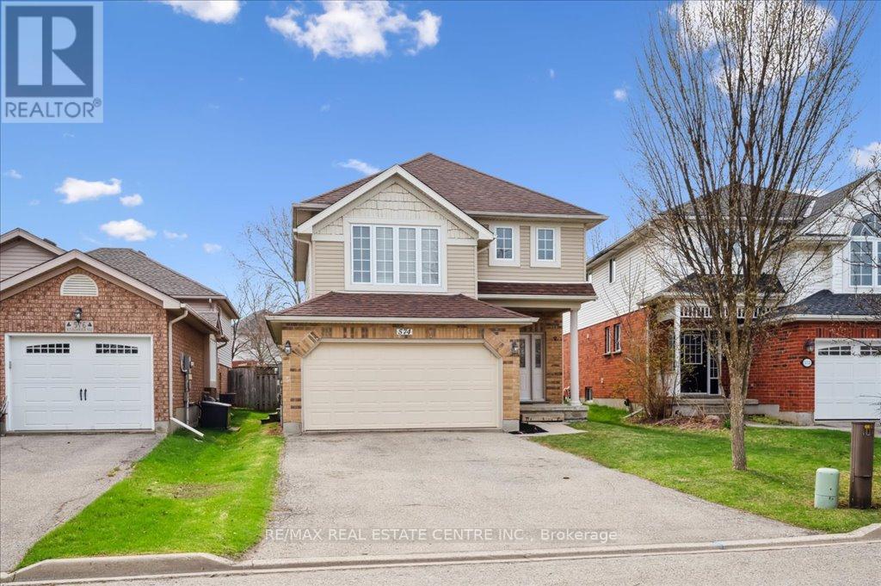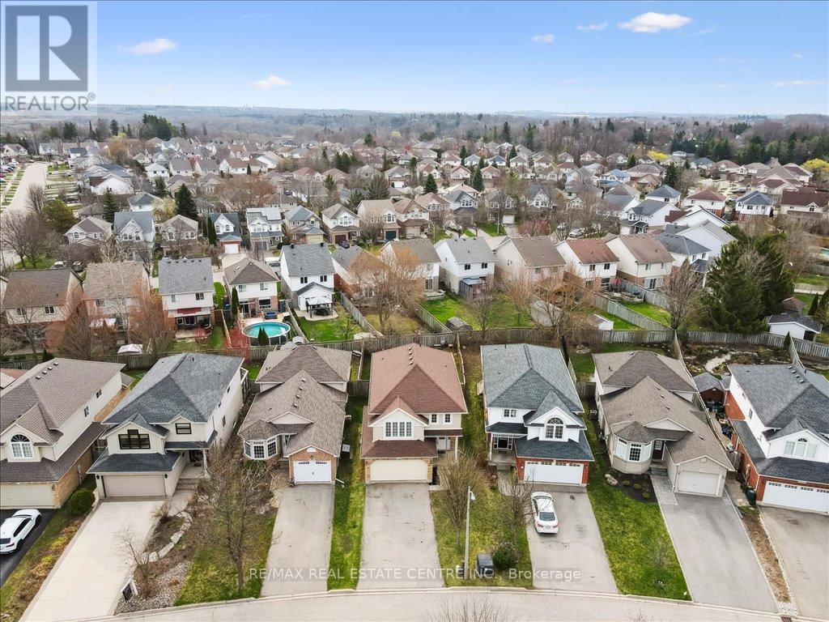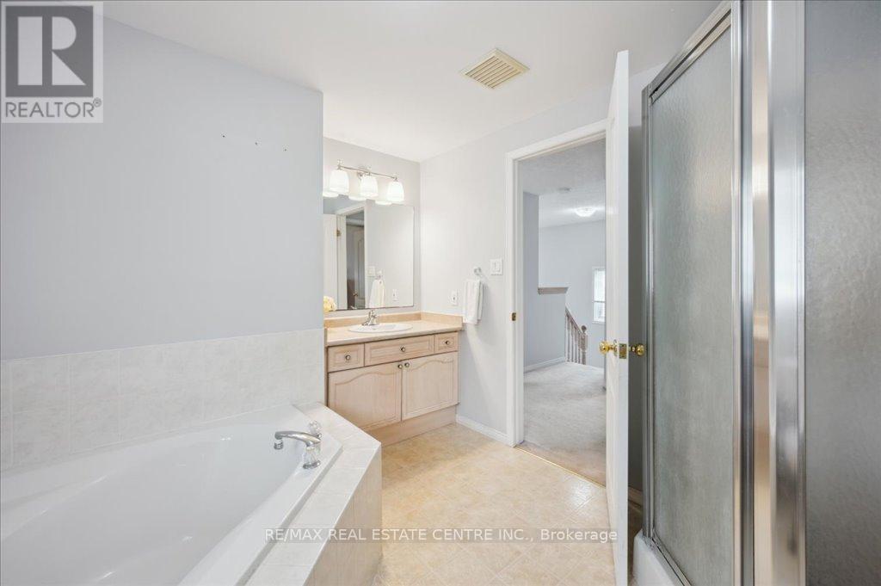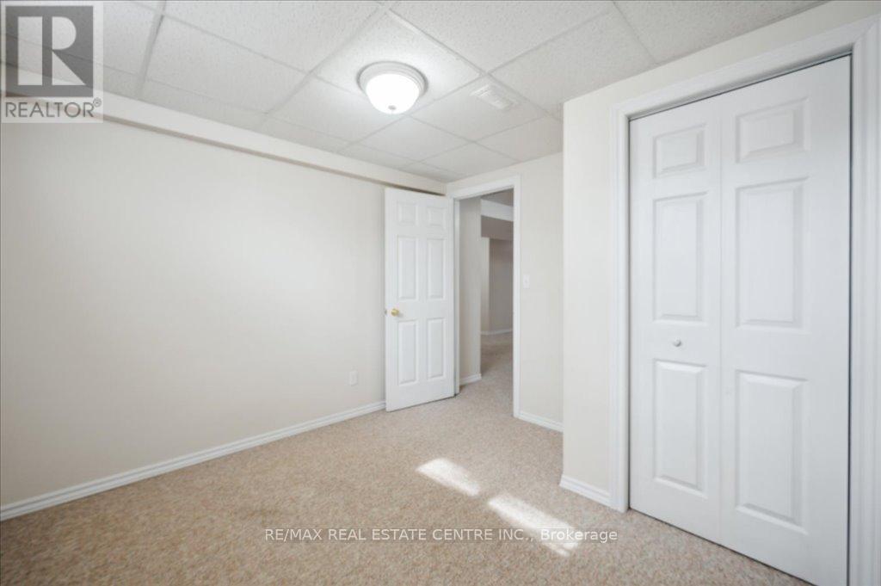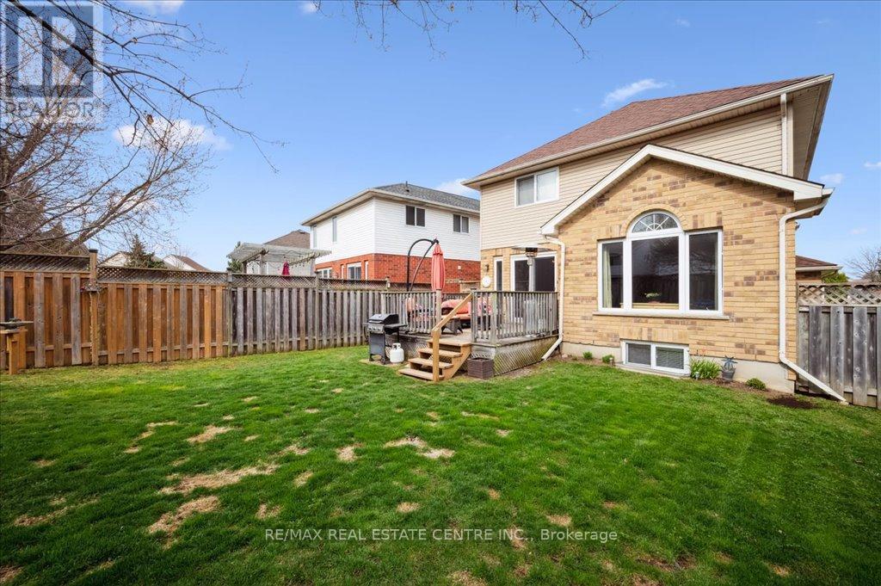574 Windjammer Way Waterloo, Ontario N2K 3Z5
$899,000
Welcome to a quality-built family home in one of Waterloo's most desirable neighborhoods. Well maintained detached house with almost 2000 square feet plus a finished basement with a current in-law suite with a separate entrance. Once you enter the house you will be greeted with spacious foyer leading you to a large living room/dining combined area perfect for entertaining. A bright kitchen with a dinette leads to a large deck and fully fenced backyard. A bonus feature of this home is a second family room with high ceiling and large window which allow a lot of natural light. Large principal bedroom with walk-in closet and 3pc ensuite, 2 more generous size bedrooms, 4pc main bath with a corner tub and conveniently located laundry conclude the 2nd level. The fully finished basement features an in-law with a separate side entrance featuring a large rec room, a bedroom and 4pc bathroom. There is a transferable permit from the City of Waterloo for an accessory apartment in the basement. Very well kept, close to excellent schools, parks, golf course, RIM Park, Conestoga mall, plazas, highway and all amenities. Roof shingles were replaced 2018 and the furnace has been serviced yearly. Rough-in gas fireplace and central vac. This house is just waiting for your personal touch to call it a home. (id:61445)
Open House
This property has open houses!
2:00 pm
Ends at:4:00 pm
Property Details
| MLS® Number | X12110067 |
| Property Type | Single Family |
| EquipmentType | Water Heater |
| ParkingSpaceTotal | 4 |
| RentalEquipmentType | Water Heater |
Building
| BathroomTotal | 4 |
| BedroomsAboveGround | 3 |
| BedroomsBelowGround | 1 |
| BedroomsTotal | 4 |
| Age | 16 To 30 Years |
| Appliances | Water Heater |
| BasementDevelopment | Finished |
| BasementFeatures | Separate Entrance |
| BasementType | N/a (finished) |
| ConstructionStyleAttachment | Detached |
| CoolingType | Central Air Conditioning |
| ExteriorFinish | Brick, Vinyl Siding |
| FireplacePresent | Yes |
| FireplaceType | Roughed In |
| FoundationType | Poured Concrete |
| HalfBathTotal | 1 |
| HeatingFuel | Natural Gas |
| HeatingType | Forced Air |
| StoriesTotal | 2 |
| SizeInterior | 2000 - 2500 Sqft |
| Type | House |
| UtilityWater | Municipal Water |
Parking
| Attached Garage | |
| Garage |
Land
| Acreage | No |
| Sewer | Sanitary Sewer |
| SizeDepth | 122 Ft ,8 In |
| SizeFrontage | 34 Ft ,8 In |
| SizeIrregular | 34.7 X 122.7 Ft ; 117.06 Ft X 34.73 Ft X 122.70 Ft X 42.11 |
| SizeTotalText | 34.7 X 122.7 Ft ; 117.06 Ft X 34.73 Ft X 122.70 Ft X 42.11 |
Rooms
| Level | Type | Length | Width | Dimensions |
|---|---|---|---|---|
| Second Level | Laundry Room | 2.22 m | 1.7 m | 2.22 m x 1.7 m |
| Second Level | Bathroom | 1.86 m | 3.05 m | 1.86 m x 3.05 m |
| Second Level | Bathroom | 2.9 m | 3.03 m | 2.9 m x 3.03 m |
| Second Level | Bedroom 2 | 3.38 m | 3.02 m | 3.38 m x 3.02 m |
| Second Level | Bedroom 3 | 3.27 m | 4.12 m | 3.27 m x 4.12 m |
| Second Level | Primary Bedroom | 3.94 m | 4.81 m | 3.94 m x 4.81 m |
| Second Level | Family Room | 4.03 m | 7.15 m | 4.03 m x 7.15 m |
| Basement | Bathroom | 1.58 m | 2.69 m | 1.58 m x 2.69 m |
| Basement | Bedroom 4 | 3.21 m | 3.11 m | 3.21 m x 3.11 m |
| Basement | Recreational, Games Room | 6.85 m | 6.54 m | 6.85 m x 6.54 m |
| Basement | Utility Room | 3.75 m | 2.09 m | 3.75 m x 2.09 m |
| Main Level | Bathroom | 1.84 m | 1.68 m | 1.84 m x 1.68 m |
| Main Level | Dining Room | 3.53 m | 2.79 m | 3.53 m x 2.79 m |
| Main Level | Kitchen | 3.53 m | 3.3 m | 3.53 m x 3.3 m |
| Main Level | Living Room | 3.53 m | 7.84 m | 3.53 m x 7.84 m |
https://www.realtor.ca/real-estate/28229015/574-windjammer-way-waterloo
Interested?
Contact us for more information
Sue Machado
Salesperson
766 Old Hespeler Road #b
Cambridge, Ontario N3H 5L8

