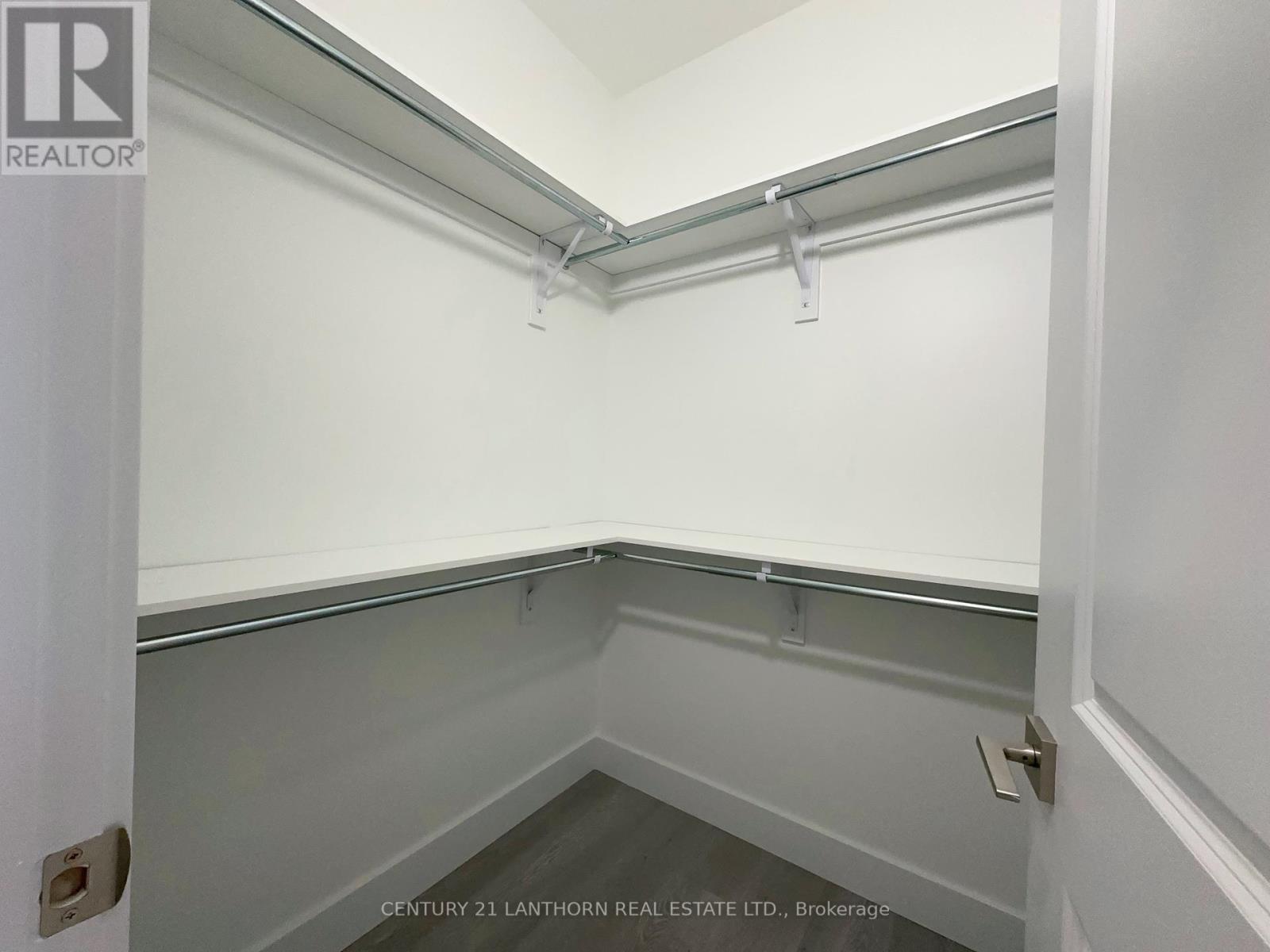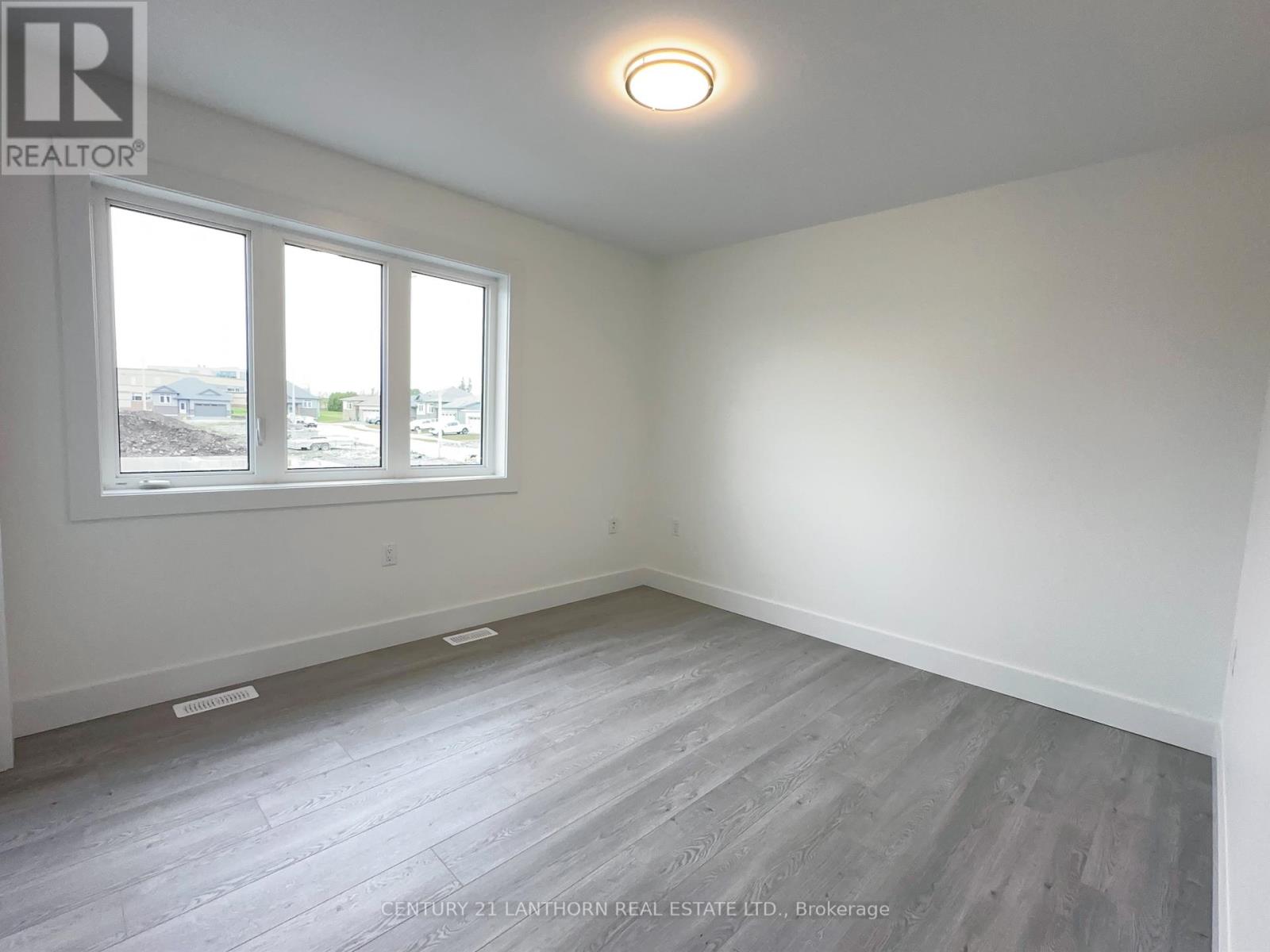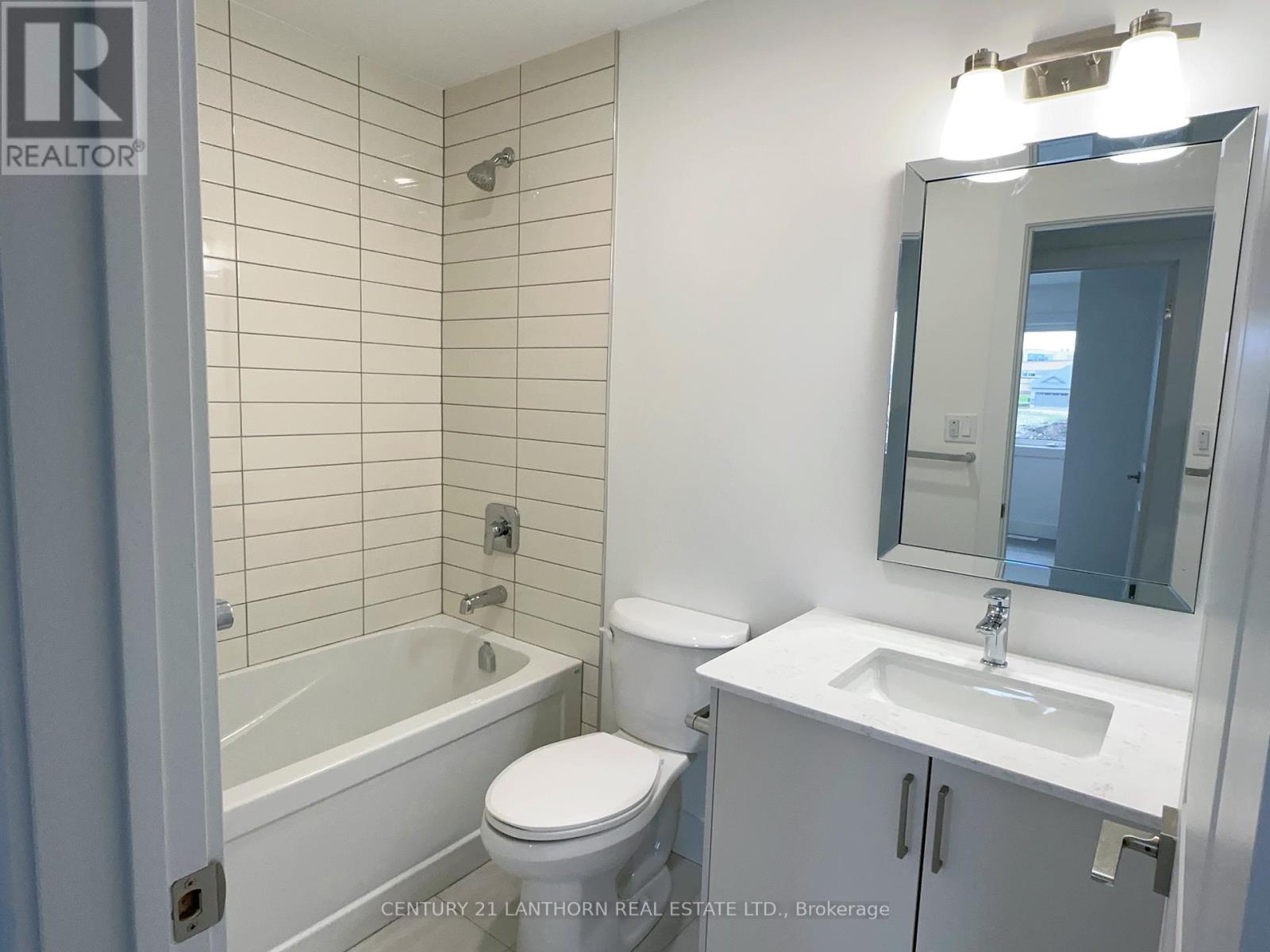58 Summit Crescent Belleville, Ontario K8N 2X2
$729,900
Brand New Brauer-Built Beauty at 58 Summit Crescent! Welcome to this stunning newly built 3-bedroom, 3-bathroom two-storey home by Brauer Homes, located in one of Bellevilles most desirable neighbourhoods. Never lived in and thoughtfully designed, this modern residence offers exceptional quality, style, and future potential. Step inside to discover upgraded countertops, sleek pot lights throughout, and gorgeous hardwood stairs that make a lasting impression. The main level flows effortlessly, ideal for both everyday living and entertaining and it is where you'll find your luxurious primary suite featuring a spa-like soaker tub. Step outside to a large back deck (to be built), offering the perfect spot for outdoor dining and relaxing in your private backyard. The unfinished basement is a blank canvas, already equipped with a bathroom rough-in and ample space to create two additional bedrooms, a rec room, or a home office. Whether you're a growing family or looking for your forever home, this property checks all the boxes. Move-in ready, beautifully finished, and full of future potential. Don't miss your chance to own this exceptional home! (id:61445)
Open House
This property has open houses!
12:00 pm
Ends at:1:30 pm
Property Details
| MLS® Number | X12158007 |
| Property Type | Single Family |
| Community Name | Belleville Ward |
| Features | Carpet Free, Sump Pump |
| ParkingSpaceTotal | 6 |
Building
| BathroomTotal | 3 |
| BedroomsAboveGround | 3 |
| BedroomsTotal | 3 |
| Age | New Building |
| Appliances | Water Heater, Water Meter, Water Heater - Tankless |
| BasementDevelopment | Unfinished |
| BasementType | Full (unfinished) |
| ConstructionStatus | Insulation Upgraded |
| ConstructionStyleAttachment | Detached |
| CoolingType | Central Air Conditioning |
| ExteriorFinish | Vinyl Siding |
| FoundationType | Poured Concrete |
| HalfBathTotal | 1 |
| HeatingFuel | Natural Gas |
| HeatingType | Forced Air |
| StoriesTotal | 2 |
| SizeInterior | 1100 - 1500 Sqft |
| Type | House |
| UtilityWater | Municipal Water |
Parking
| Attached Garage | |
| Garage |
Land
| Acreage | No |
| Sewer | Sanitary Sewer |
| SizeDepth | 105 Ft |
| SizeFrontage | 49 Ft ,2 In |
| SizeIrregular | 49.2 X 105 Ft |
| SizeTotalText | 49.2 X 105 Ft|under 1/2 Acre |
| ZoningDescription | R2-23 |
Utilities
| Cable | Installed |
| Sewer | Installed |
Interested?
Contact us for more information
Ben Goheen
Salesperson























