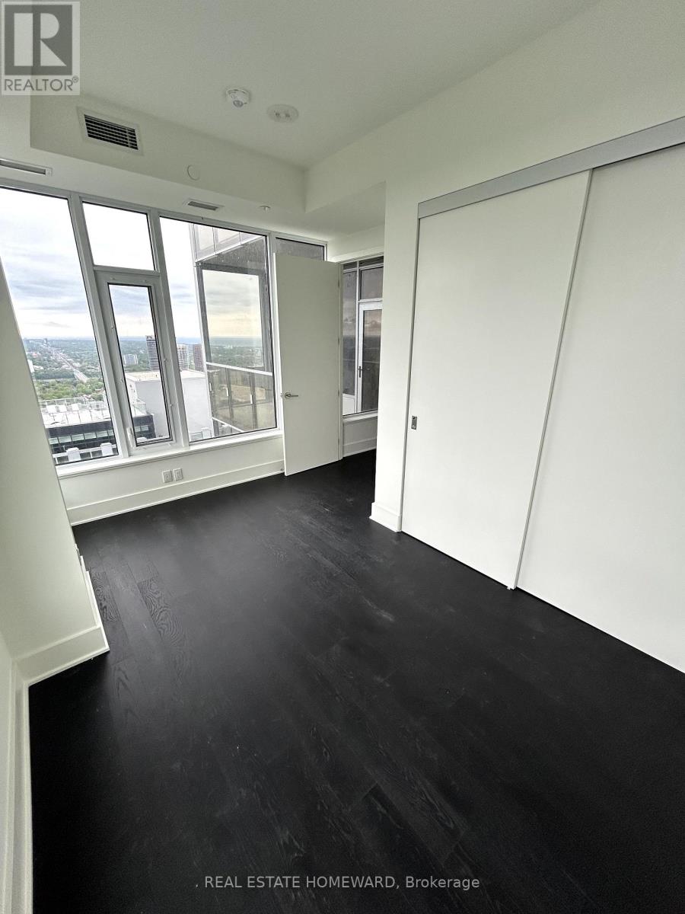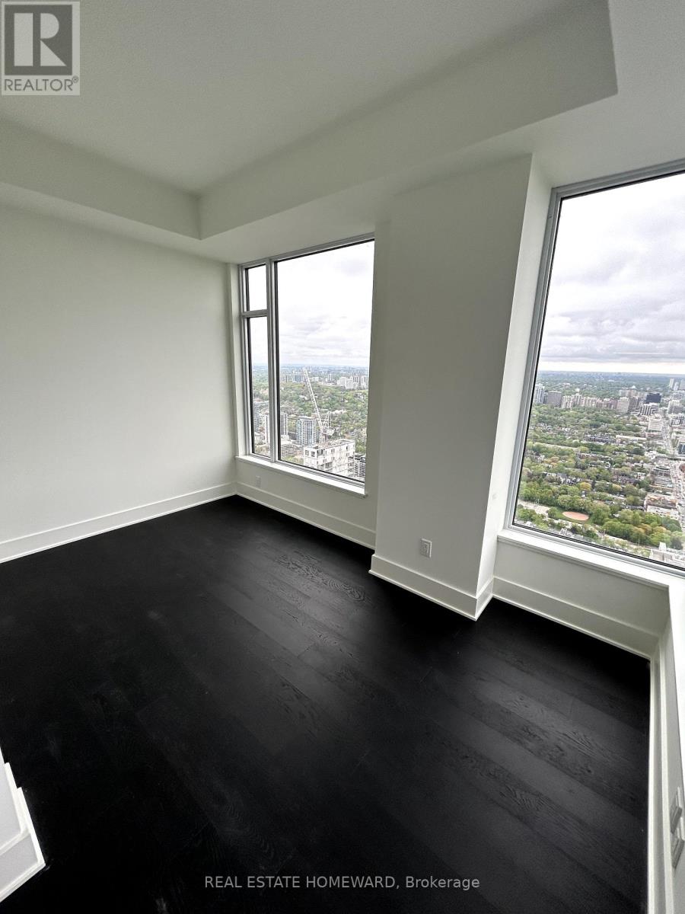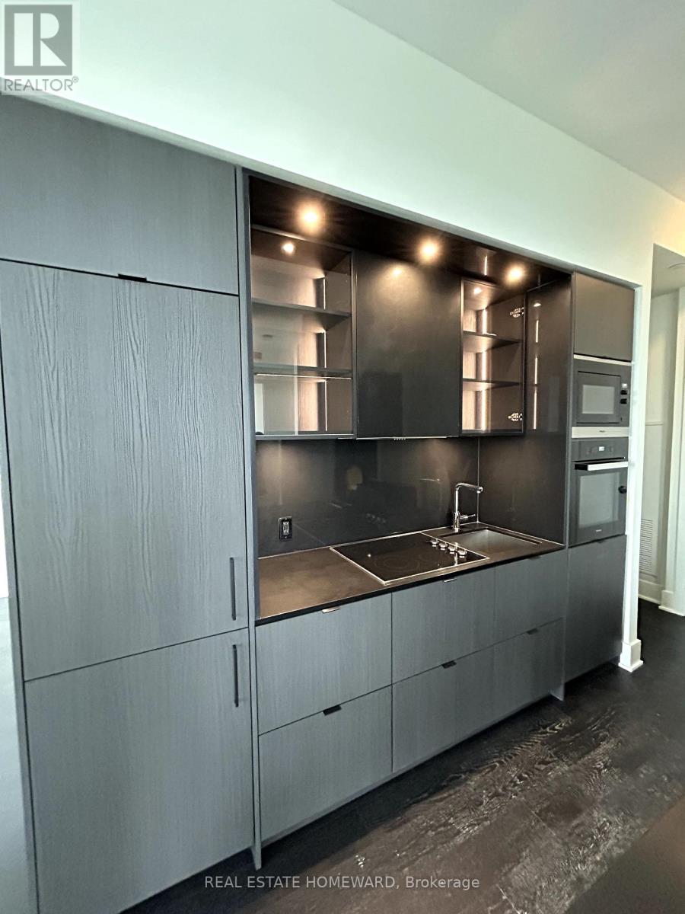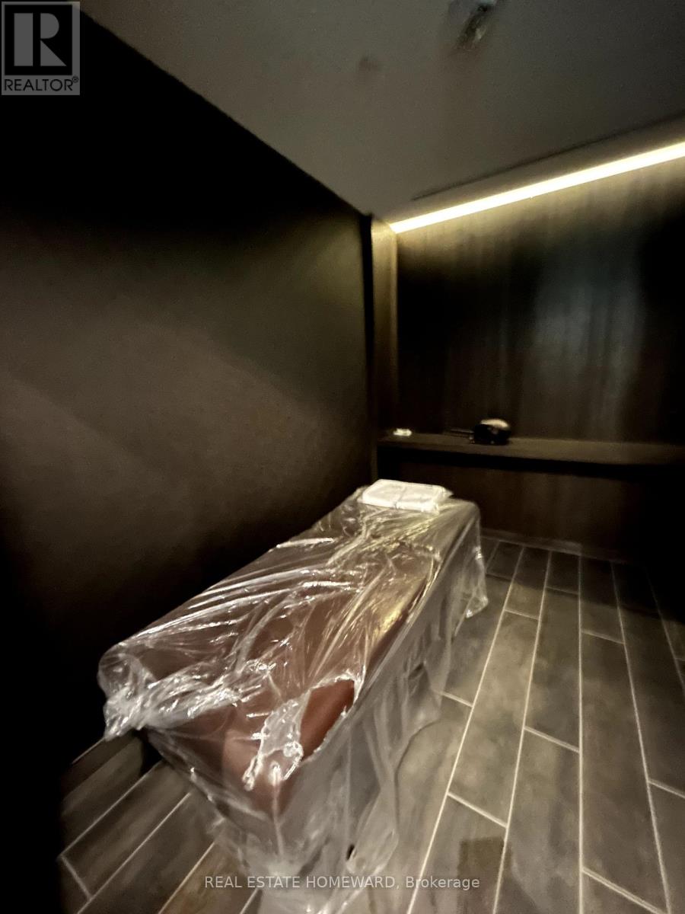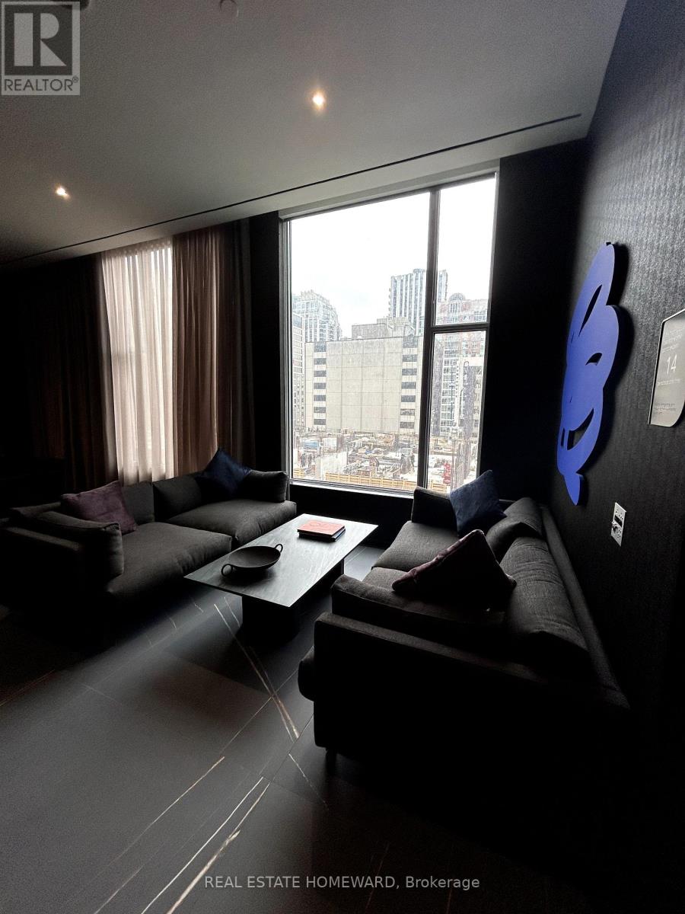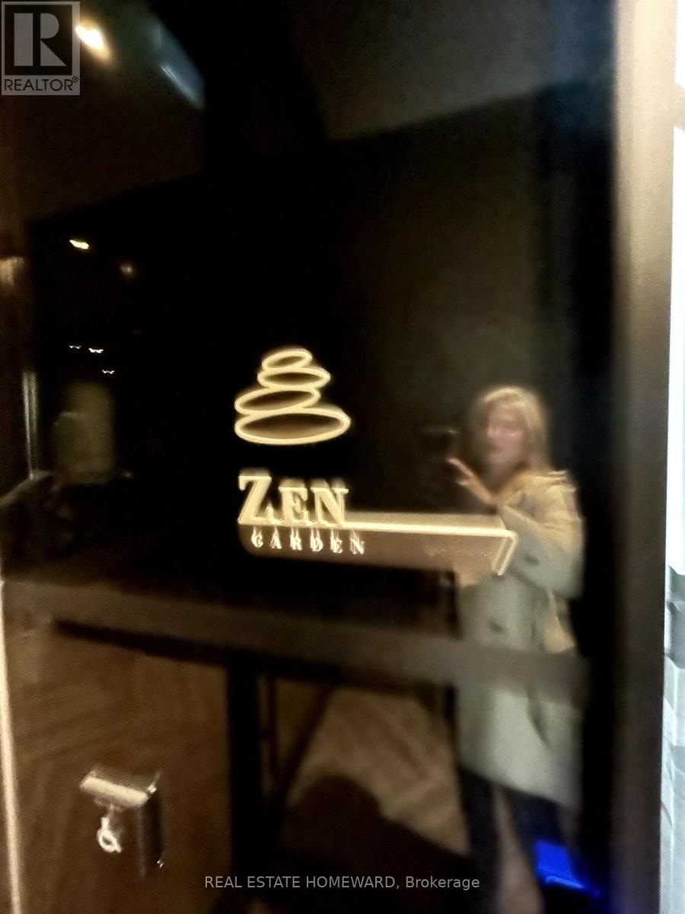5804 - 11 Yorkville Avenue Toronto, Ontario M4W 1L2
$5,000 Monthly
Welcome to luxury living at its finest in this brand-new, never-before-lived-in 2-bedroom, 2-bathroom residence at the esteemed 11 Yorkville. Located on the 58th floor, this stylish suite overlooks an unobstructed view of green treetops and the best of Toronto. Featuring an exclusive elevator for upper echelon floors, it has a bright, open layout with massive windows, a contemporary kitchen with built-in premium appliances including a wine fridge, sleek cabinetry, and spa-like bathrooms.Residents enjoy exclusive access to top-tier amenities including a full-service concierge, modern fitness facilities, indoor pool, and upscale lounge areas. Ideally situated in the heart of Yorkville, just moments from high-end shopping, fine dining, cultural hotspots, and both Bay and Bloor-Yonge subway stations. Perfect 100 Walk Score.Immediate occupancy available. Fully furnished option upon request. A turnkey opportunity in one of Torontos most prestigious neighbourhoods. Includes locker and ensuite laundry. (id:61445)
Property Details
| MLS® Number | C12189735 |
| Property Type | Single Family |
| Community Name | Annex |
| CommunityFeatures | Pet Restrictions |
| Features | Balcony |
| PoolType | Outdoor Pool |
| ViewType | City View |
Building
| BathroomTotal | 2 |
| BedroomsAboveGround | 2 |
| BedroomsTotal | 2 |
| Age | New Building |
| Amenities | Security/concierge, Exercise Centre, Recreation Centre, Visitor Parking, Storage - Locker |
| CoolingType | Central Air Conditioning |
| ExteriorFinish | Concrete |
| HeatingFuel | Natural Gas |
| HeatingType | Forced Air |
| SizeInterior | 800 - 899 Sqft |
| Type | Apartment |
Parking
| No Garage |
Land
| Acreage | No |
Rooms
| Level | Type | Length | Width | Dimensions |
|---|---|---|---|---|
| Main Level | Kitchen | 7.11 m | 3.35 m | 7.11 m x 3.35 m |
| Main Level | Dining Room | 7.11 m | 3.35 m | 7.11 m x 3.35 m |
| Main Level | Living Room | 7.11 m | 3.35 m | 7.11 m x 3.35 m |
| Main Level | Primary Bedroom | 4.29 m | 2.59 m | 4.29 m x 2.59 m |
| Main Level | Bedroom 2 | 4.06 m | 2.54 m | 4.06 m x 2.54 m |
https://www.realtor.ca/real-estate/28402159/5804-11-yorkville-avenue-toronto-annex-annex
Interested?
Contact us for more information
Karen Dubin
Broker
1858 Queen Street E.
Toronto, Ontario M4L 1H1




