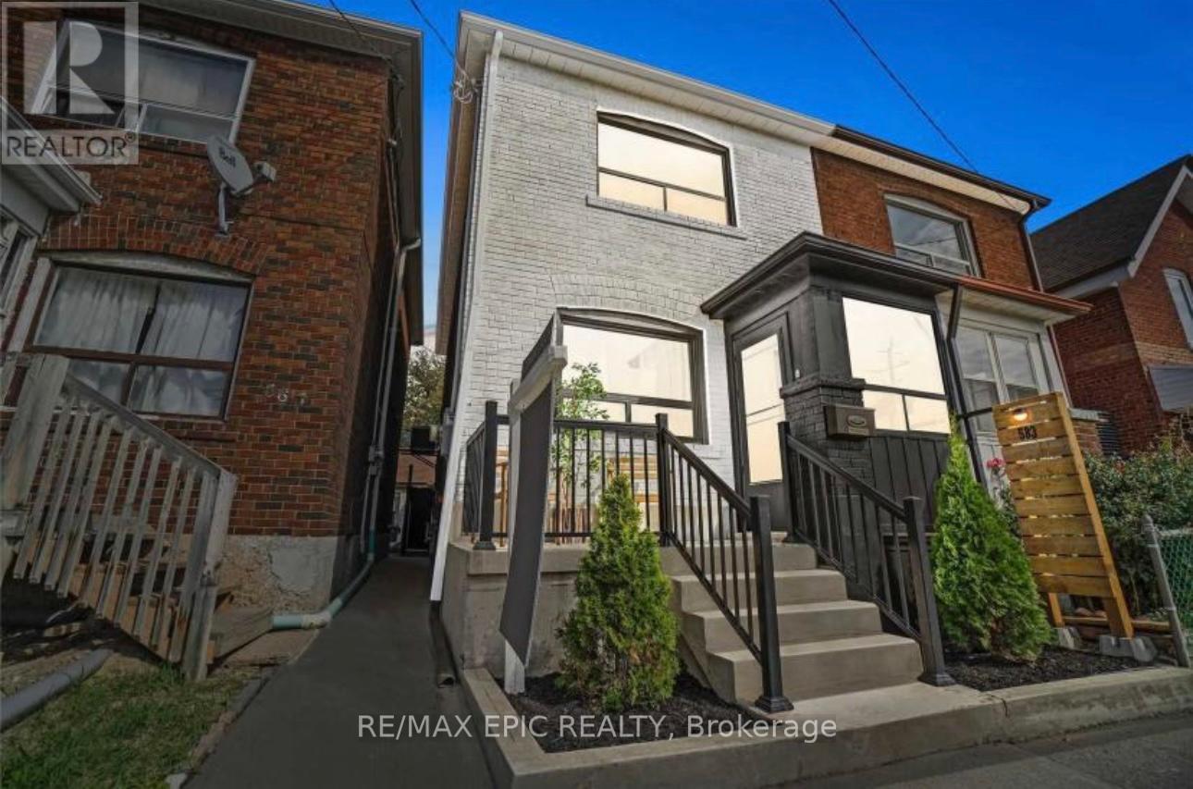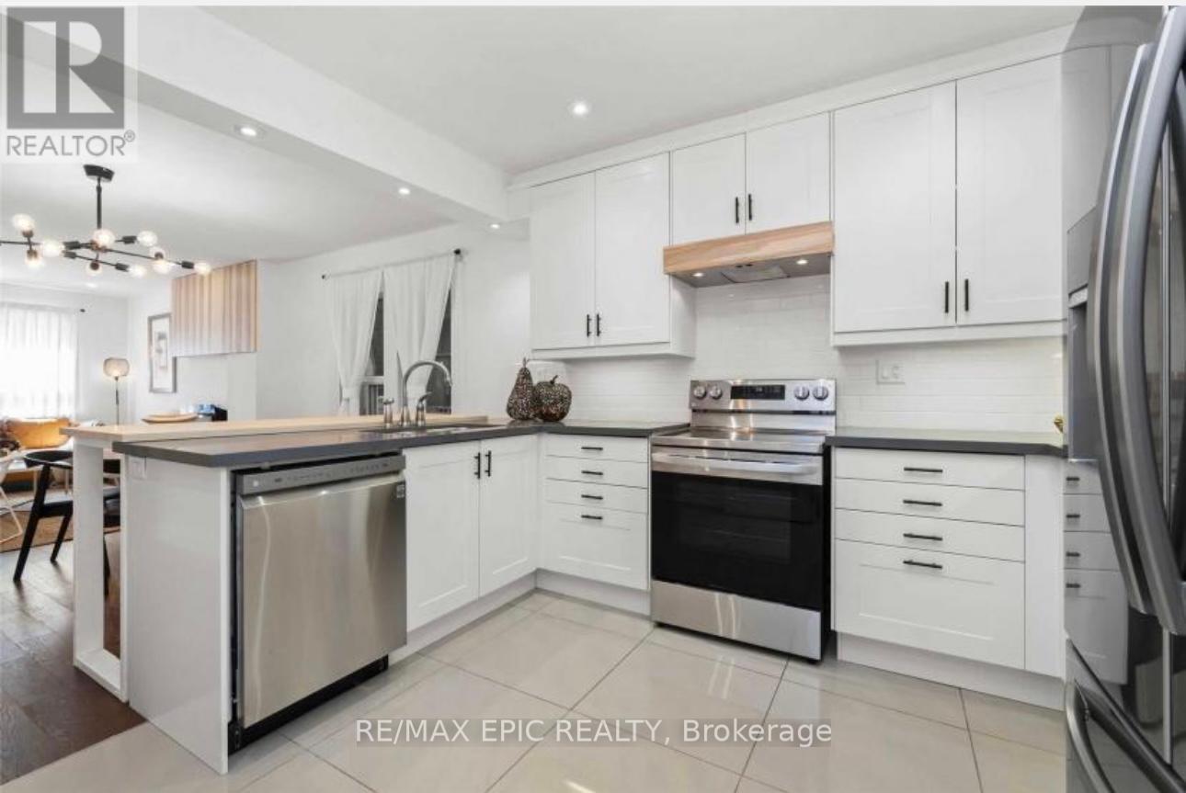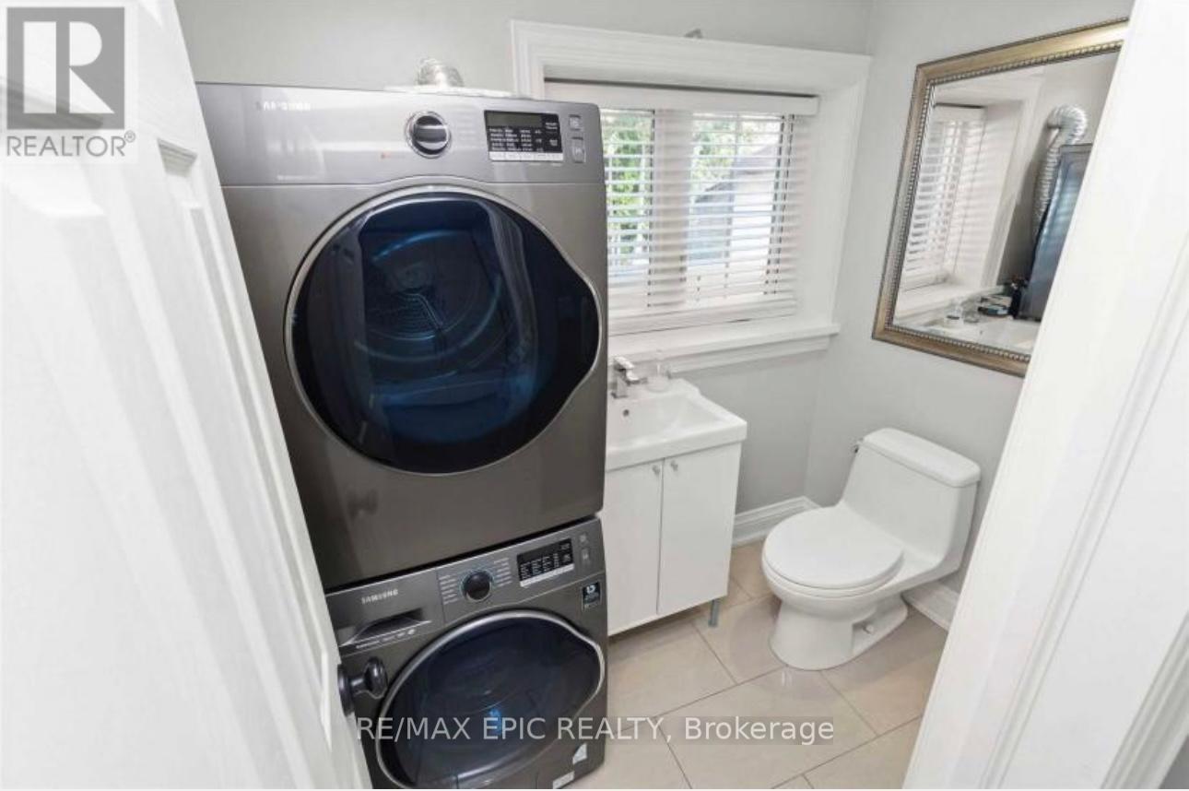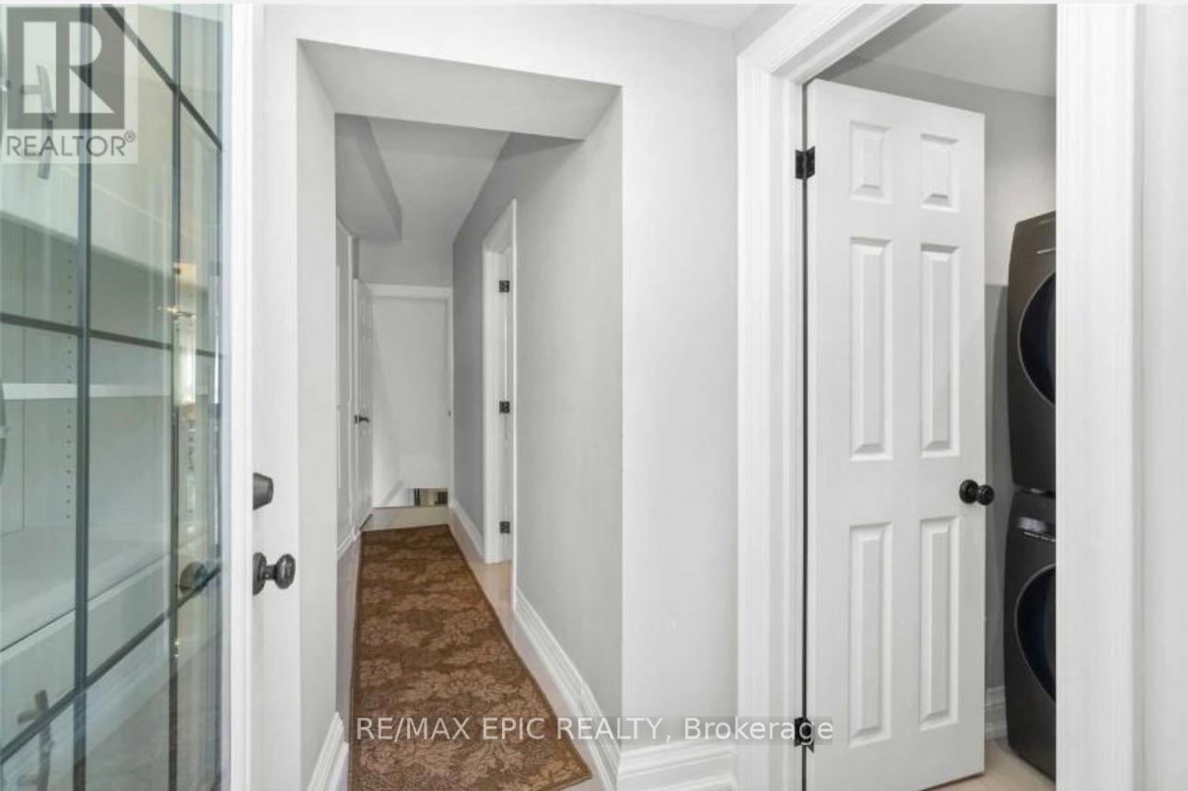583 Old Weston Road Toronto, Ontario M6N 3B2
$3,200 Monthly
Welcome To This Solid All Brick Semi In An Extremely Desirable Midtown Neighborhood. Recent Renovated From Top To Bottom. Open Concept Main Floor Filled W/ Natural Light. Hardwd Flrs. Pot Lights, Custom Railings, Modern Kit W/ Quartz Countertops & Newer Stainless steel appliances, including a full-size fridge, range,Custom Trim, Shared (with basement) /All Fenced Spacious Outdoor Deck W/ storage space. Street Parking is available if you get permit. Landlord will have it professionally cleaned after current tenant moving out. Bus Stop Outside Front Door, Walking Distance To Parks, Schools, The Stockyards, And St Clair Streetcar. Separate entrance from the basement 75% utility share with downstairs tenant (id:61445)
Property Details
| MLS® Number | W12068577 |
| Property Type | Single Family |
| Community Name | Weston-Pellam Park |
| Features | Carpet Free |
Building
| BathroomTotal | 2 |
| BedroomsAboveGround | 3 |
| BedroomsTotal | 3 |
| ConstructionStyleAttachment | Semi-detached |
| CoolingType | Central Air Conditioning |
| ExteriorFinish | Brick |
| FlooringType | Hardwood |
| FoundationType | Brick |
| HalfBathTotal | 1 |
| HeatingFuel | Natural Gas |
| HeatingType | Forced Air |
| StoriesTotal | 2 |
| SizeInterior | 1100 - 1500 Sqft |
| Type | House |
| UtilityWater | Municipal Water |
Parking
| No Garage |
Land
| Acreage | No |
| Sewer | Sanitary Sewer |
| SizeDepth | 69 Ft ,4 In |
| SizeFrontage | 17 Ft ,1 In |
| SizeIrregular | 17.1 X 69.4 Ft |
| SizeTotalText | 17.1 X 69.4 Ft |
Rooms
| Level | Type | Length | Width | Dimensions |
|---|---|---|---|---|
| Second Level | Primary Bedroom | 3.29 m | 2.39 m | 3.29 m x 2.39 m |
| Second Level | Bedroom 2 | 3.2 m | 2.39 m | 3.2 m x 2.39 m |
| Second Level | Bedroom 3 | 3.2 m | 2.39 m | 3.2 m x 2.39 m |
| Main Level | Kitchen | 3.49 m | 4.2 m | 3.49 m x 4.2 m |
| Main Level | Dining Room | 6.89 m | 4.2 m | 6.89 m x 4.2 m |
| Main Level | Living Room | 6.89 m | 4.2 m | 6.89 m x 4.2 m |
| Main Level | Bedroom | 3.39 m | 2.99 m | 3.39 m x 2.99 m |
Interested?
Contact us for more information
Yuzhu Jiang
Salesperson
50 Acadia Ave #315
Markham, Ontario L3R 0B3






























