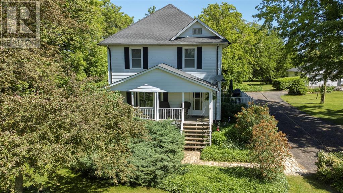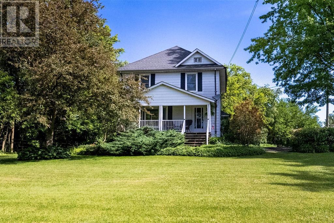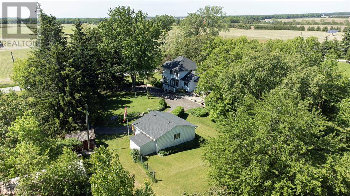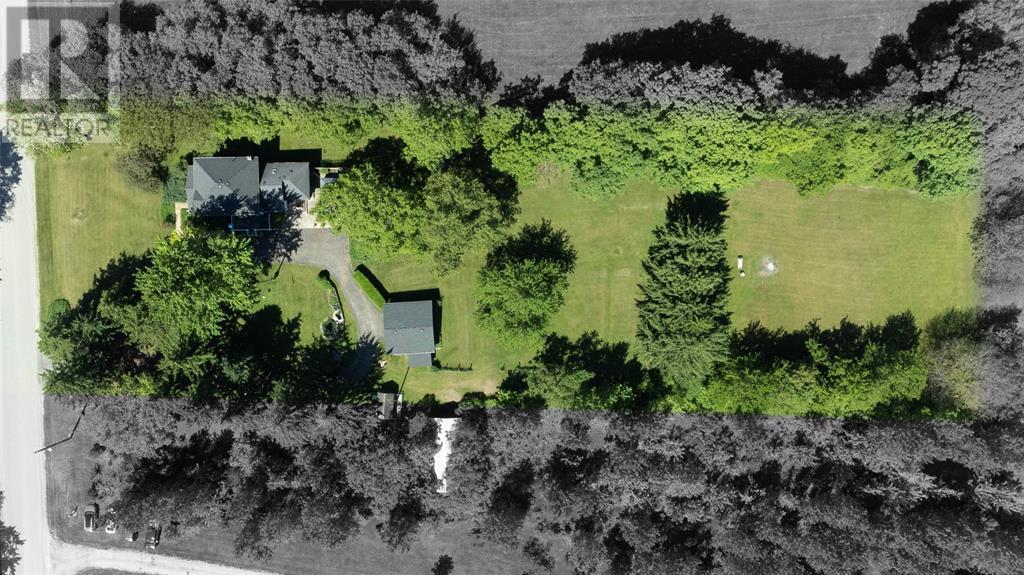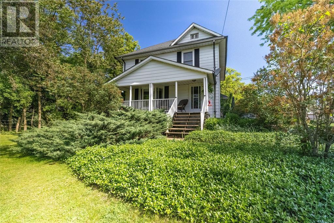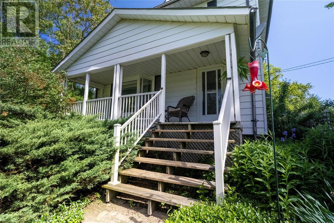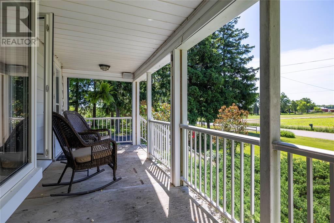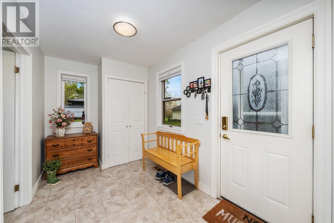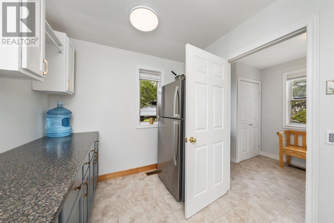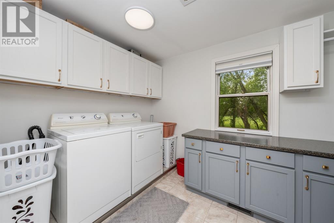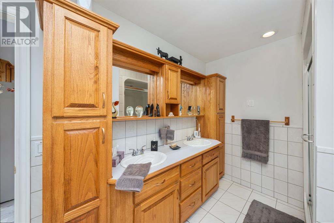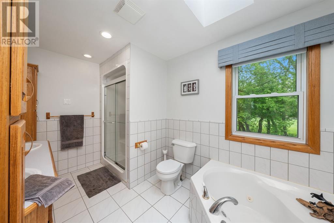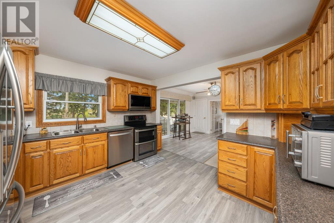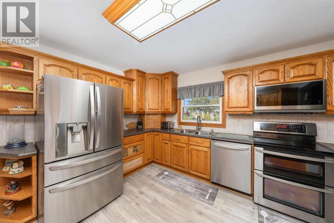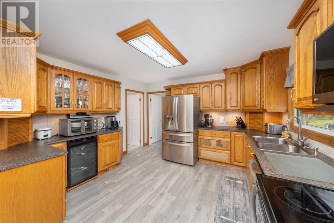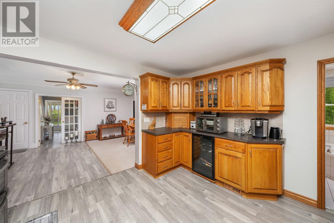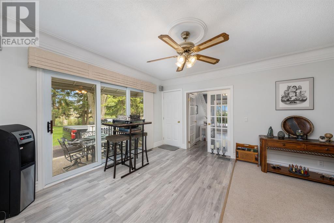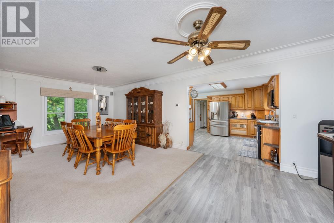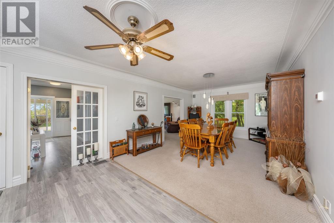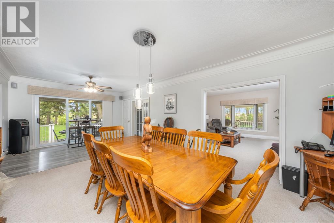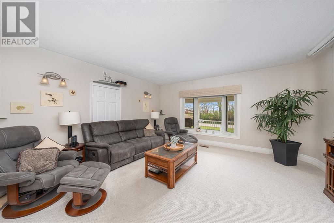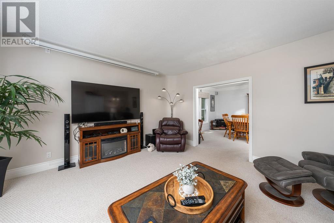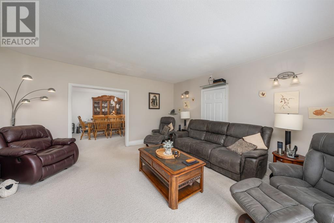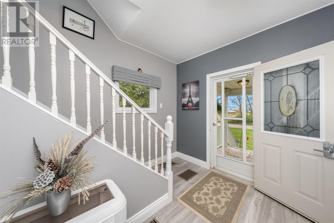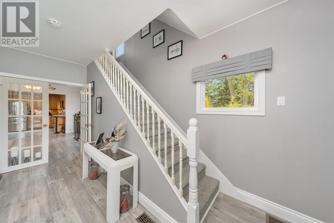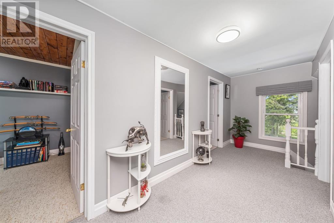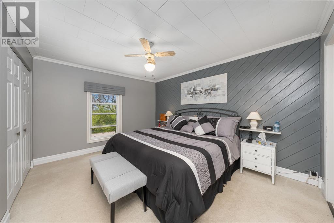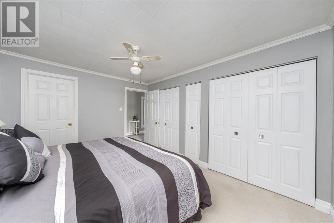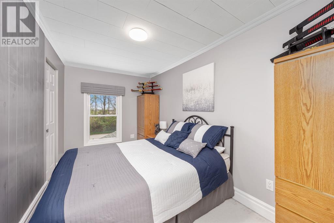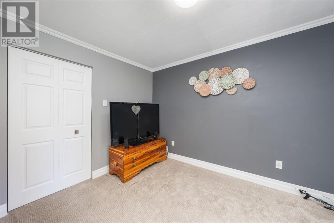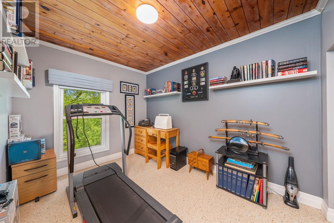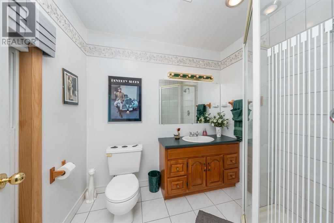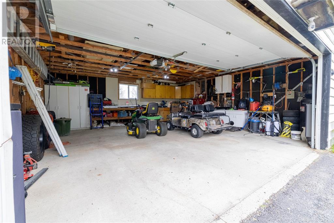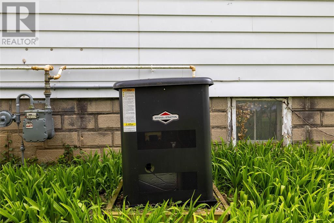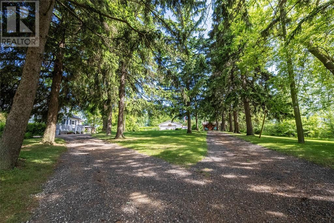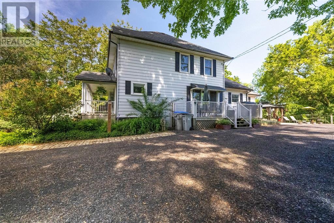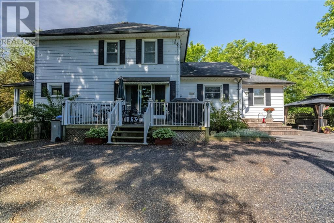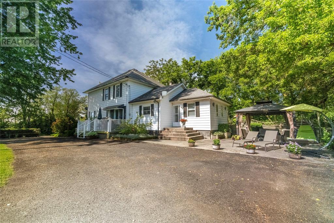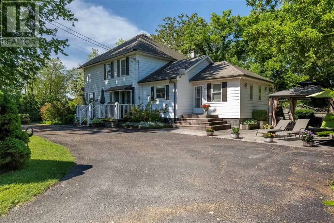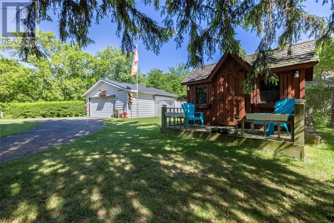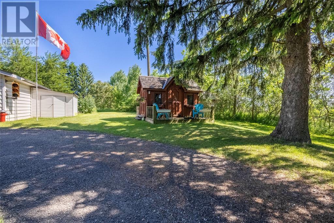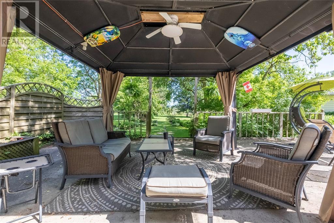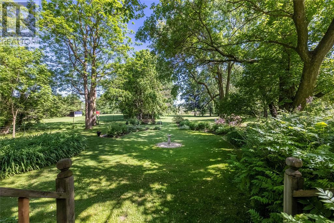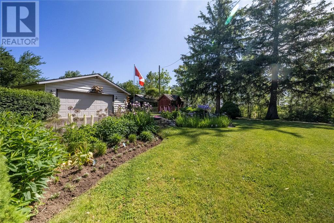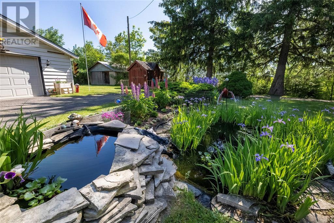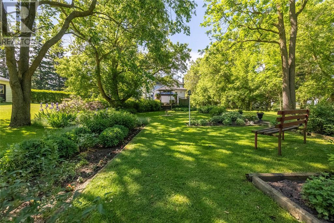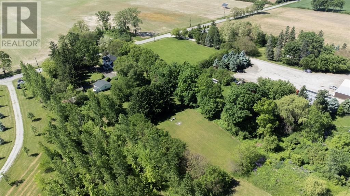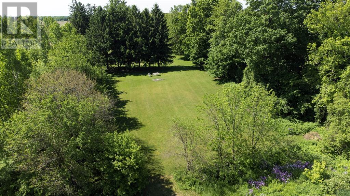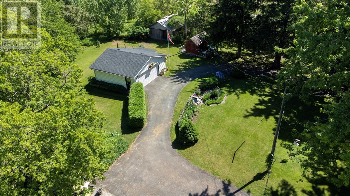5848 Douglas Line Plympton-Wyoming, Ontario N0N 1J0
$869,900
Welcome home to 5848 Douglas line, a beautiful country home in Lambton Shores - just outside of Forest. This spacious 2-story home includes 4 beds, 2 baths, and resides on a large 1.6 acre lot. Enjoy the large, 2.5 car detached garage, front and side patios! The main level showcases a large kitchen, dining room & living room as well as a convenient mudroom & a 4 pc bathroom. The 2nd level boasts 4 generously-sized bedrooms; the master bedroom complete with a 3 pc ensuite. The lower level offers loads of storage space! Never lose power again: Newer generator (2 Yrs old) fully independent & can power the entire home. Main level flooring 2 yrs ago, furnace 3 yrs ago, central air 5 yrs, roof 5 yrs, front bay window 2 yrs, windows '08. (id:61445)
Property Details
| MLS® Number | 25011391 |
| Property Type | Single Family |
| Features | Double Width Or More Driveway, Paved Driveway, Circular Driveway |
Building
| BathroomTotal | 2 |
| BedroomsAboveGround | 4 |
| BedroomsTotal | 4 |
| Appliances | Dishwasher, Dryer, Refrigerator, Stove, Washer |
| ConstructedDate | 1920 |
| ConstructionStyleAttachment | Detached |
| CoolingType | Central Air Conditioning |
| ExteriorFinish | Aluminum/vinyl |
| FlooringType | Carpeted, Ceramic/porcelain, Cushion/lino/vinyl |
| FoundationType | Block |
| HeatingFuel | Natural Gas |
| HeatingType | Forced Air, Furnace |
| StoriesTotal | 2 |
| Type | House |
Parking
| Detached Garage | |
| Garage |
Land
| Acreage | No |
| LandscapeFeatures | Landscaped |
| Sewer | Septic System |
| SizeIrregular | 160x522.00 |
| SizeTotalText | 160x522.00 |
| ZoningDescription | A1 |
Rooms
| Level | Type | Length | Width | Dimensions |
|---|---|---|---|---|
| Second Level | 3pc Ensuite Bath | Measurements not available | ||
| Second Level | Primary Bedroom | 13.05 x 10.10 | ||
| Second Level | Bedroom | 8.04 x 10.10 | ||
| Second Level | Bedroom | 8.05 x 11.04 | ||
| Second Level | Bedroom | 13.06 x 7.07 | ||
| Basement | Storage | 12.00 x 20.07 | ||
| Basement | Other | 28.00 x 24.07 | ||
| Main Level | Laundry Room | 8.00 x 12.00 | ||
| Main Level | Mud Room | 6.11 x 12.00 | ||
| Main Level | 4pc Bathroom | Measurements not available | ||
| Main Level | Kitchen | 12.03 x 12.09 | ||
| Main Level | Dining Room | 12.08 x 24.11 | ||
| Main Level | Living Room | 15.06 x 15.11 |
https://www.realtor.ca/real-estate/28295906/5848-douglas-line-plympton-wyoming
Interested?
Contact us for more information
Scott Leggett
Sales Person
410 Front St. N
Sarnia, Ontario N7T 5S9

