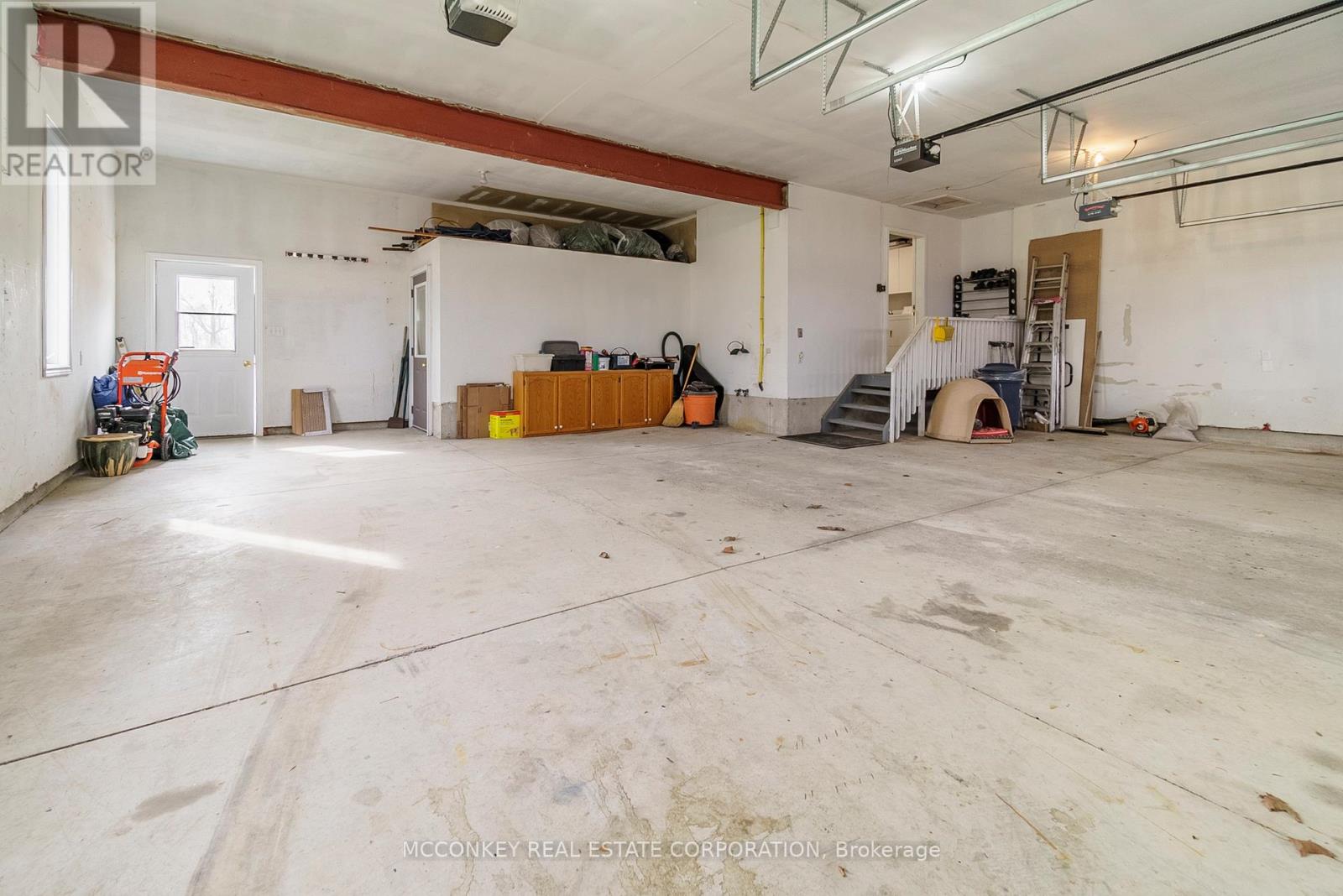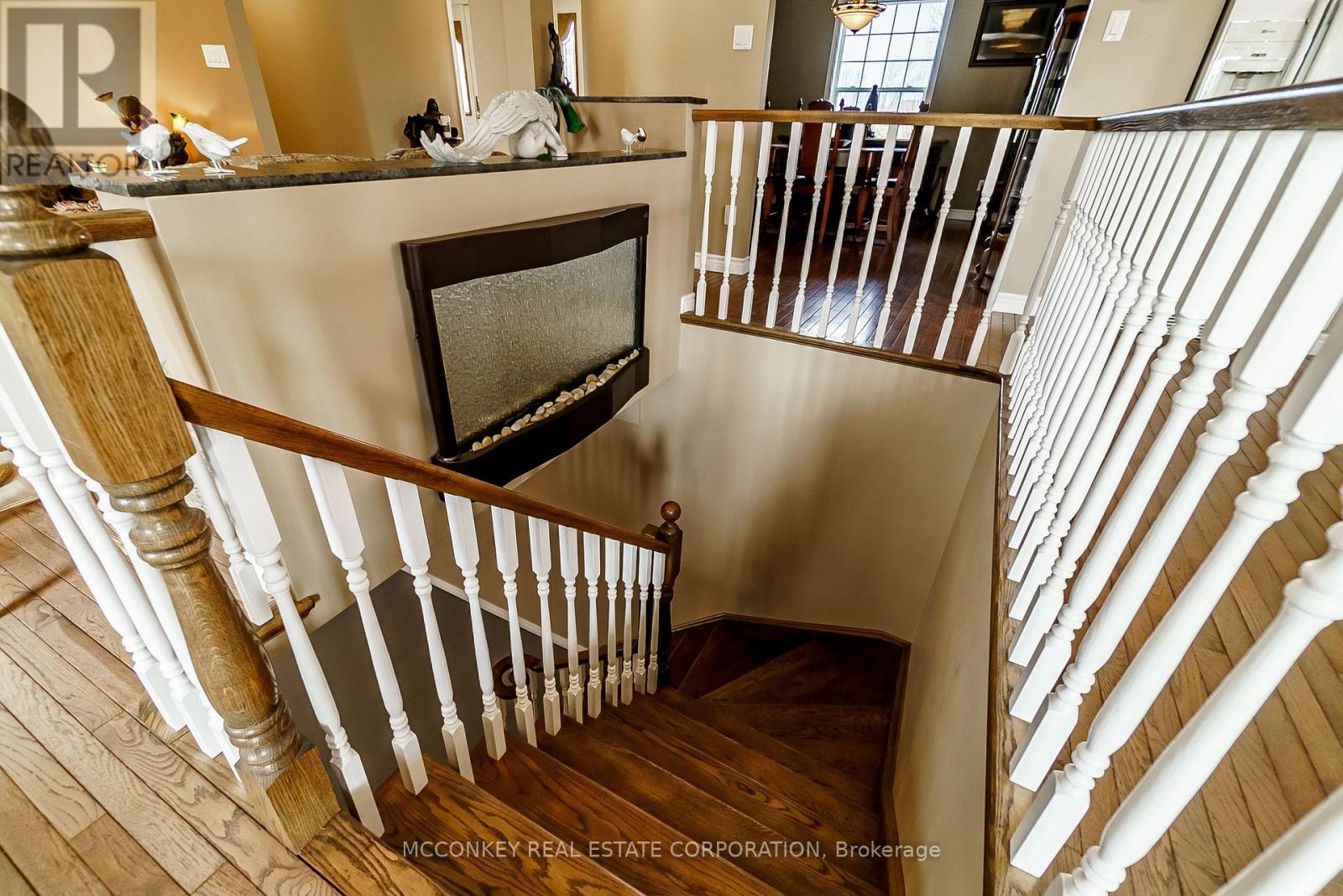59 Almeara Drive Otonabee-South Monaghan, Ontario K9J 6Y3
$1,289,000
Experience the perfect blend of tradition and modernity in this all-brick executive bungalow minutes from Peterborough. Situated on a spacious mature 2.5 acre lot in Matchett Meadows/Stewart Hall, enjoy rural serenity with easy highway access. Inside, discover 2200 sq. ft. of main floor living space featuring hardwood floors, an open-concept layout, and abundant natural light. 3 bedrooms, 3 bathrooms, and laundry are all conveniently located on the main floor. The kitchen overlooks the backyard, while the primary bedroom boasts a 5-pc en-suite and private patio access. In-law potential bedroom and new bathroom located on the lower level with access from the stairs to the garage. The outdoor property features mature trees, gardens, a vegetable garden, along with a front pond with a waterfall. With an oversized triple car garage and in-law suite, this home offers both luxury and practicality. (id:61445)
Property Details
| MLS® Number | X11999150 |
| Property Type | Single Family |
| Community Name | Rural Otonabee-South Monaghan |
| EquipmentType | Propane Tank |
| Features | Cul-de-sac, Level Lot, Flat Site, In-law Suite |
| ParkingSpaceTotal | 13 |
| RentalEquipmentType | Propane Tank |
| Structure | Patio(s) |
Building
| BathroomTotal | 4 |
| BedroomsAboveGround | 3 |
| BedroomsBelowGround | 1 |
| BedroomsTotal | 4 |
| Amenities | Fireplace(s) |
| Appliances | Dryer, Garage Door Opener, Microwave, Refrigerator, Stove, Washer, Water Heater, Window Coverings |
| ArchitecturalStyle | Bungalow |
| BasementDevelopment | Finished |
| BasementType | N/a (finished) |
| ConstructionStyleAttachment | Detached |
| CoolingType | Central Air Conditioning |
| ExteriorFinish | Brick |
| FireplacePresent | Yes |
| FireplaceTotal | 2 |
| FireplaceType | Woodstove |
| FlooringType | Hardwood |
| FoundationType | Poured Concrete |
| HalfBathTotal | 1 |
| HeatingFuel | Propane |
| HeatingType | Forced Air |
| StoriesTotal | 1 |
| SizeInterior | 1999.983 - 2499.9795 Sqft |
| Type | House |
| UtilityWater | Drilled Well |
Parking
| Attached Garage | |
| Garage |
Land
| Acreage | Yes |
| LandscapeFeatures | Landscaped |
| Sewer | Septic System |
| SizeDepth | 501 Ft |
| SizeFrontage | 224 Ft |
| SizeIrregular | 224 X 501 Ft |
| SizeTotalText | 224 X 501 Ft|2 - 4.99 Acres |
| ZoningDescription | Re |
Rooms
| Level | Type | Length | Width | Dimensions |
|---|---|---|---|---|
| Basement | Bathroom | 2.94 m | 2.6 m | 2.94 m x 2.6 m |
| Basement | Bedroom | 5.75 m | 5.3 m | 5.75 m x 5.3 m |
| Basement | Recreational, Games Room | 16.68 m | 10.59 m | 16.68 m x 10.59 m |
| Basement | Utility Room | 4.81 m | 2.25 m | 4.81 m x 2.25 m |
| Main Level | Bedroom 2 | 4.14 m | 3.58 m | 4.14 m x 3.58 m |
| Main Level | Bedroom 3 | 3.72 m | 3.26 m | 3.72 m x 3.26 m |
| Main Level | Laundry Room | 3.35 m | 2.92 m | 3.35 m x 2.92 m |
| Main Level | Primary Bedroom | 5.28 m | 4.5 m | 5.28 m x 4.5 m |
| Main Level | Eating Area | 3.99 m | 3.23 m | 3.99 m x 3.23 m |
| Main Level | Dining Room | 4.2 m | 3.61 m | 4.2 m x 3.61 m |
| Main Level | Kitchen | 4.41 m | 4.08 m | 4.41 m x 4.08 m |
| Main Level | Living Room | 6.17 m | 4.37 m | 6.17 m x 4.37 m |
Utilities
| Electricity Connected | Connected |
| Wireless | Available |
Interested?
Contact us for more information
John Mcconkey
Broker of Record
106 Hunter St. East
Peterborough, Ontario K9H 1G6
John Albert Mcconkey
Salesperson
106 Hunter St. East
Peterborough, Ontario K9H 1G6












































