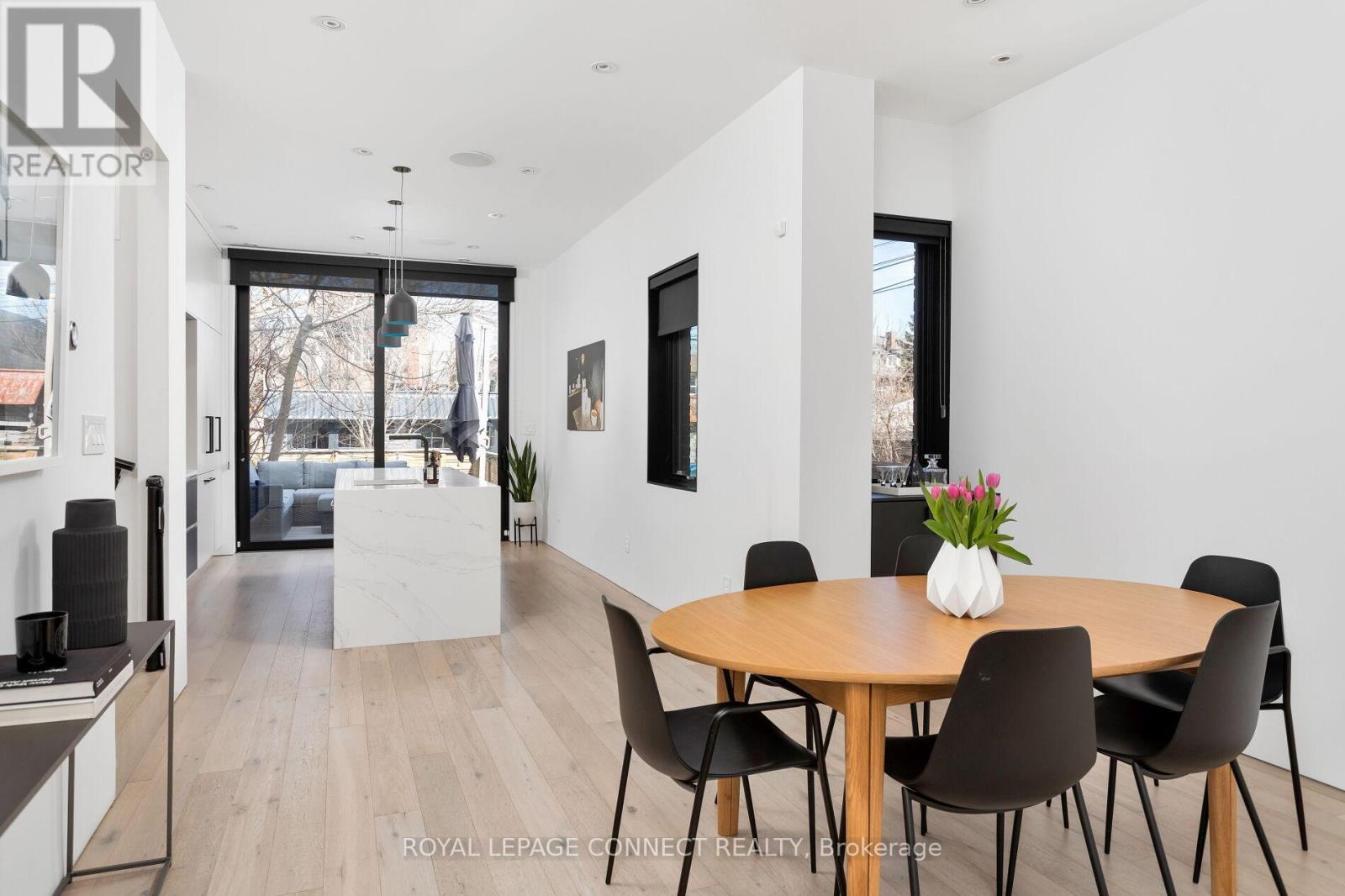59 Fuller Avenue Toronto, Ontario M6R 2C4
$2,689,000
Stunning Circa 1886 2.5 Storey Detached Victorian in Roncesvalles. Full Professional Renovation with Bespoke Monochromatic Contemporary Finishes Throughout, 2,800+Sq.ft Finished, Massive Open Concept Main Floor with 10' Ceilings; Primed for Entertainment! Ultra Clean Line Workmanship, Oversize Windows = Loads of Natural Light, Custom Cook's Kitchen with Ceiling Height Cabinetry, Bosch & Miele Appliances, Quartz Counters & Island, Floor to Ceiling Slider Access to your Private Composite Deck, 3 Bedrooms, 3 Bathrooms. Spacious Primary with Spa-Like 4pc. Ensuite. 2nd Bedroom Features 14' Cathedral Ceilings and a Loft, Wonderful 3rd Floor Bedroom Retreat Offers Enough Space for an Office & Sitting Area. Tastefully Designed Bathrooms, Custom Built-ins Throughout, Finished Lower Level with 8' Ceilings & Polished Concrete Floors... Heated! Modern Mechanics, Large 23.6' x 124' Landscaped Lot w/Mutual Drive & 2 Car Garage. Located on a Quiet Tree Lined Street Only 20 Minutes to Pearson Intl. or the Financial District, Steps to Roncesvalles Shopping & High Park (id:61445)
Property Details
| MLS® Number | W12072726 |
| Property Type | Single Family |
| Community Name | Roncesvalles |
| AmenitiesNearBy | Hospital, Park, Public Transit, Schools |
| Features | Flat Site, Lighting, Sump Pump |
| ParkingSpaceTotal | 3 |
| Structure | Porch, Deck |
Building
| BathroomTotal | 3 |
| BedroomsAboveGround | 3 |
| BedroomsTotal | 3 |
| Age | 100+ Years |
| Appliances | Oven - Built-in, Water Heater - Tankless, Water Meter, Cooktop, Dishwasher, Dryer, Microwave, Hood Fan, Range, Water Heater, Washer, Window Coverings, Refrigerator |
| BasementDevelopment | Finished |
| BasementType | Full (finished) |
| ConstructionStyleAttachment | Detached |
| CoolingType | Central Air Conditioning |
| ExteriorFinish | Brick |
| FireProtection | Security System, Smoke Detectors |
| FlooringType | Ceramic, Hardwood |
| FoundationType | Stone, Unknown |
| HeatingFuel | Natural Gas |
| HeatingType | Forced Air |
| StoriesTotal | 3 |
| SizeInterior | 2000 - 2500 Sqft |
| Type | House |
| UtilityWater | Municipal Water |
Parking
| Detached Garage | |
| Garage |
Land
| Acreage | No |
| LandAmenities | Hospital, Park, Public Transit, Schools |
| LandscapeFeatures | Landscaped |
| Sewer | Sanitary Sewer |
| SizeDepth | 124 Ft |
| SizeFrontage | 23 Ft ,7 In |
| SizeIrregular | 23.6 X 124 Ft |
| SizeTotalText | 23.6 X 124 Ft|under 1/2 Acre |
| SurfaceWater | Lake/pond |
| ZoningDescription | Residential |
Rooms
| Level | Type | Length | Width | Dimensions |
|---|---|---|---|---|
| Second Level | Primary Bedroom | 5.03 m | 4.93 m | 5.03 m x 4.93 m |
| Second Level | Office | 3.05 m | 2.74 m | 3.05 m x 2.74 m |
| Second Level | Bedroom 2 | 3.86 m | 3.05 m | 3.86 m x 3.05 m |
| Third Level | Bedroom 3 | 6.4 m | 4.09 m | 6.4 m x 4.09 m |
| Lower Level | Recreational, Games Room | 6.6 m | 4.8 m | 6.6 m x 4.8 m |
| Lower Level | Laundry Room | 4.47 m | 3.61 m | 4.47 m x 3.61 m |
| Main Level | Mud Room | 3.05 m | 2.74 m | 3.05 m x 2.74 m |
| Main Level | Living Room | 5.03 m | 4.88 m | 5.03 m x 4.88 m |
| Main Level | Dining Room | 4.27 m | 3.05 m | 4.27 m x 3.05 m |
| Main Level | Kitchen | 4.34 m | 3.78 m | 4.34 m x 3.78 m |
Utilities
| Cable | Available |
| Sewer | Installed |
https://www.realtor.ca/real-estate/28144902/59-fuller-avenue-toronto-roncesvalles-roncesvalles
Interested?
Contact us for more information
Keith Darren Kerbler
Salesperson
311 Roncesvalles Avenue
Toronto, Ontario M6R 2M6










































