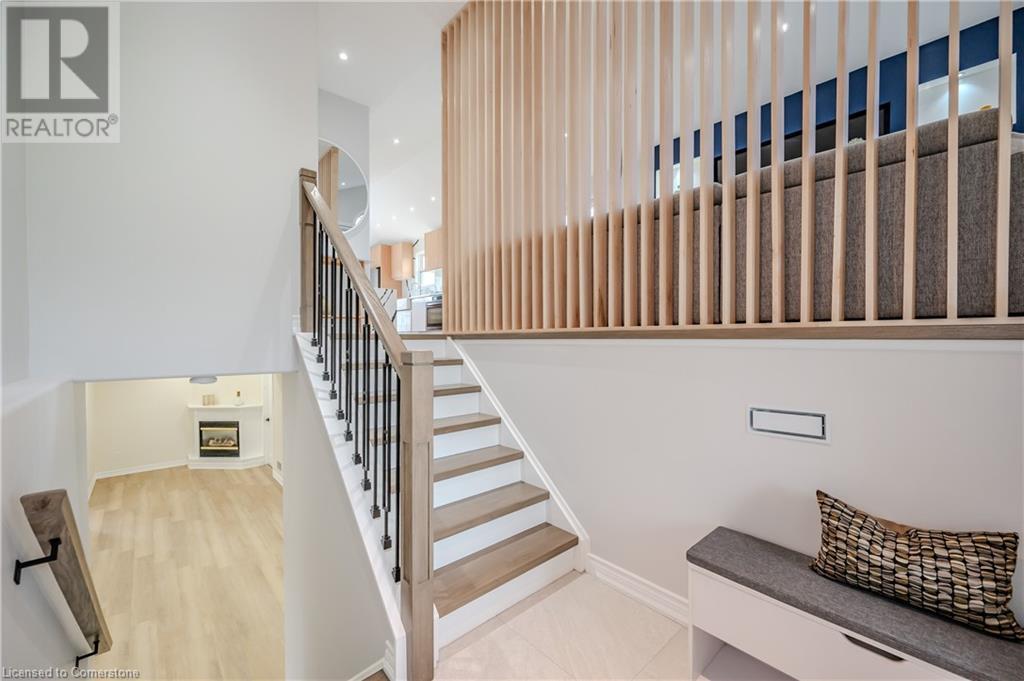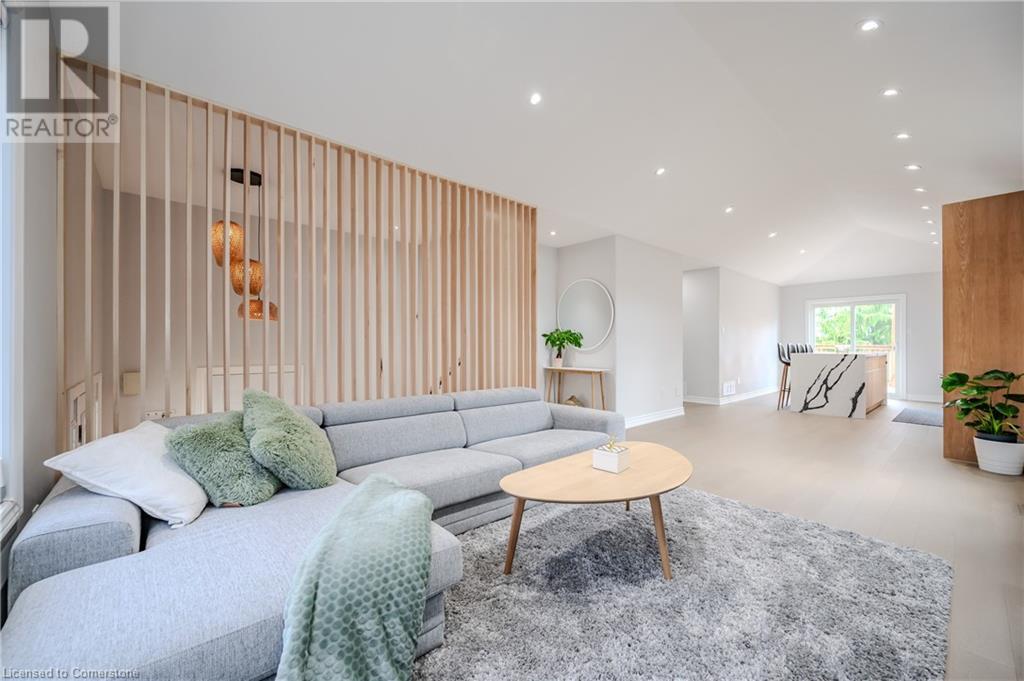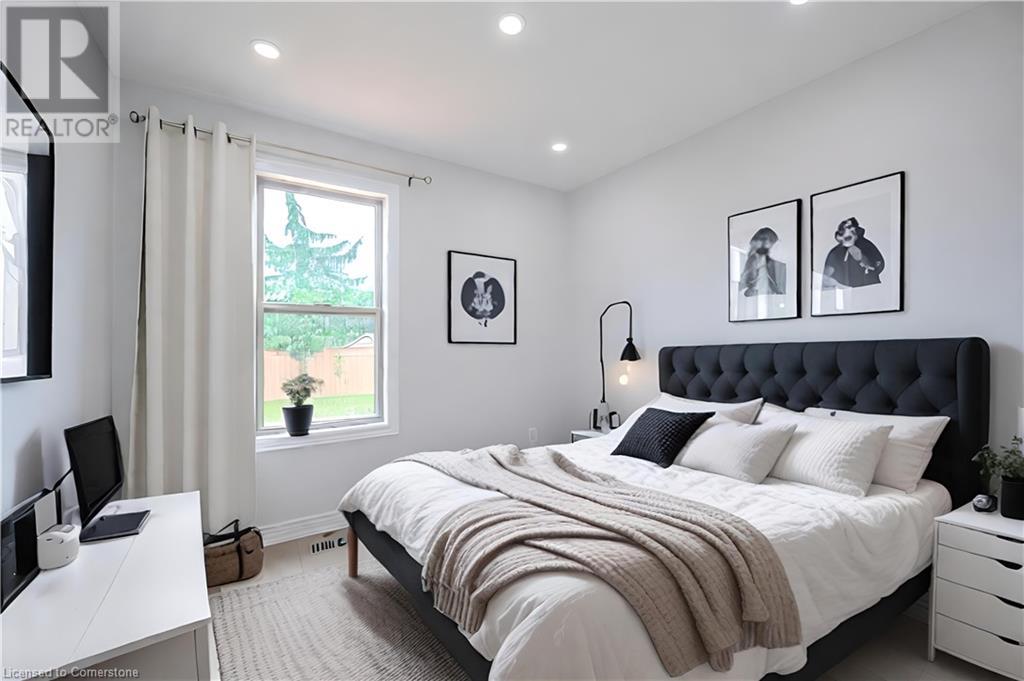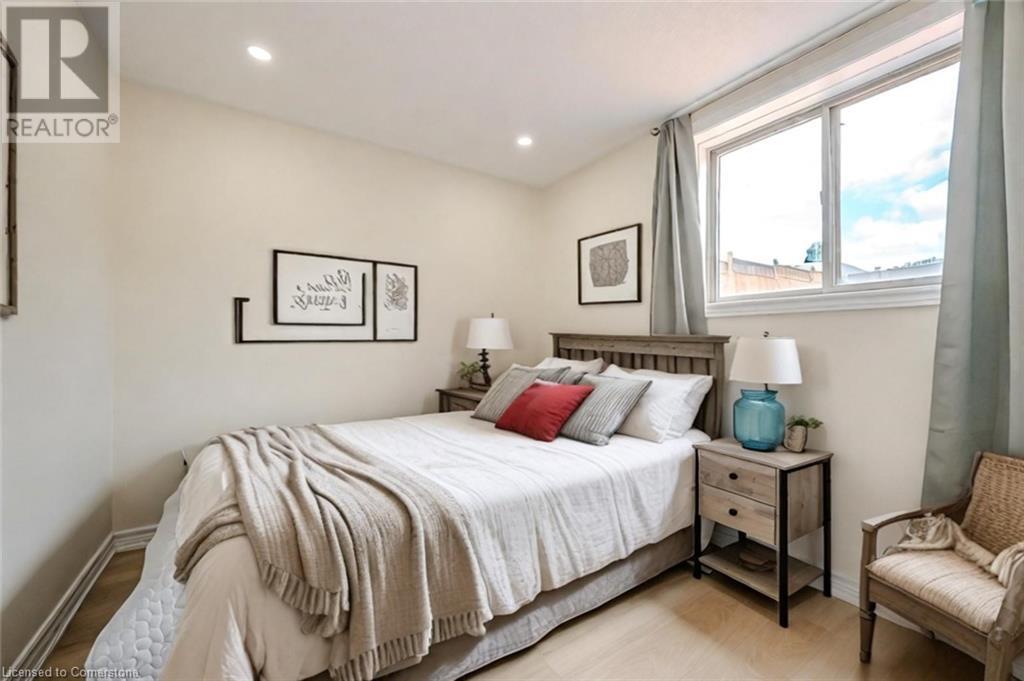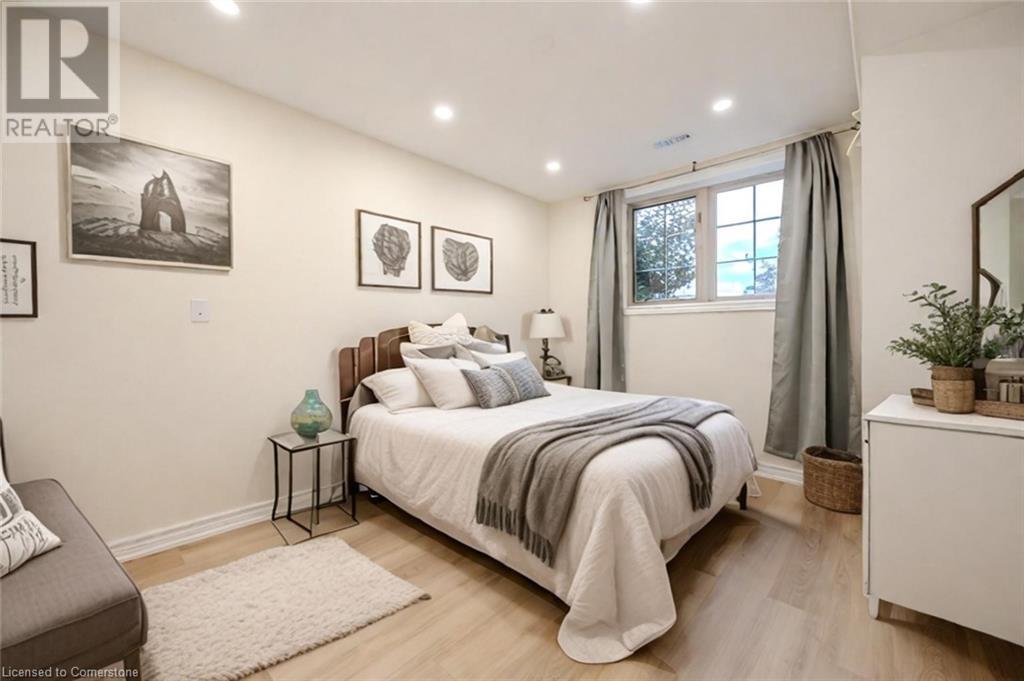59 Whitlaw Way Paris, Ontario N3L 4B3
$855,000
Welcome to 59 Whitlaw Way, a beautifully updated 3+2 bedroom, 2-bath raised bungalow in the desirable north end of Paris. Designed for modern living, this home features a bright, open-concept main floor with a stunning custom-built TV and fireplace area, perfect for relaxing or entertaining. The chef’s kitchen is a dream, boasting quartz countertops, premium appliances, and a spacious island ideal for gatherings. The main level offers three generous bedrooms, including a peaceful primary retreat with spa-like ambiance. Downstairs, the fully finished lower level provides incredible flexibility with a spacious family room, second kitchen, and two additional bedrooms—perfect for guests, in-laws, or rental potential. Step outside to a beautifully landscaped yard, offering a private space to unwind and entertain. Located close to top-rated schools, parks, and shopping, this home combines style, comfort, and convenience. Don’t miss your chance—schedule your showing today! (id:61445)
Property Details
| MLS® Number | 40726970 |
| Property Type | Single Family |
| AmenitiesNearBy | Playground, Public Transit, Schools |
| CommunityFeatures | High Traffic Area, Quiet Area |
| Features | Automatic Garage Door Opener |
| ParkingSpaceTotal | 4 |
Building
| BathroomTotal | 2 |
| BedroomsAboveGround | 3 |
| BedroomsBelowGround | 2 |
| BedroomsTotal | 5 |
| Appliances | Garage Door Opener |
| ArchitecturalStyle | Raised Bungalow |
| BasementDevelopment | Finished |
| BasementType | Full (finished) |
| ConstructionStyleAttachment | Detached |
| CoolingType | Central Air Conditioning |
| ExteriorFinish | Asbestos |
| FireplacePresent | Yes |
| FireplaceTotal | 1 |
| HeatingType | Forced Air |
| StoriesTotal | 1 |
| SizeInterior | 2146 Sqft |
| Type | House |
| UtilityWater | Municipal Water |
Parking
| Attached Garage |
Land
| Acreage | No |
| LandAmenities | Playground, Public Transit, Schools |
| Sewer | Municipal Sewage System |
| SizeFrontage | 65 Ft |
| SizeIrregular | 0.15 |
| SizeTotal | 0.15 Ac|under 1/2 Acre |
| SizeTotalText | 0.15 Ac|under 1/2 Acre |
| ZoningDescription | R1-5 |
Rooms
| Level | Type | Length | Width | Dimensions |
|---|---|---|---|---|
| Lower Level | Utility Room | 10'1'' x 10'8'' | ||
| Lower Level | Family Room | 12'10'' x 26'0'' | ||
| Lower Level | Laundry Room | 10'2'' x 6'1'' | ||
| Lower Level | 3pc Bathroom | 10'2'' x 6'0'' | ||
| Lower Level | Kitchen | 8'10'' x 15'8'' | ||
| Lower Level | Bedroom | 10'2'' x 12'3'' | ||
| Lower Level | Bedroom | 10'10'' x 8'11'' | ||
| Main Level | 4pc Bathroom | 7'10'' x 11'4'' | ||
| Main Level | Bedroom | 9'6'' x 11'1'' | ||
| Main Level | Primary Bedroom | 11'4'' x 11'5'' | ||
| Main Level | Bedroom | 9'11'' x 11'1'' | ||
| Main Level | Living Room | 10'8'' x 10'5'' | ||
| Main Level | Kitchen | 11'1'' x 17'5'' | ||
| Main Level | Foyer | 7'2'' x 6'2'' |
https://www.realtor.ca/real-estate/28291294/59-whitlaw-way-paris
Interested?
Contact us for more information
Eva Filipovic-Janic
Salesperson
3185 Harvester Rd, Unit #1
Burlington, Ontario L7N 3N8





