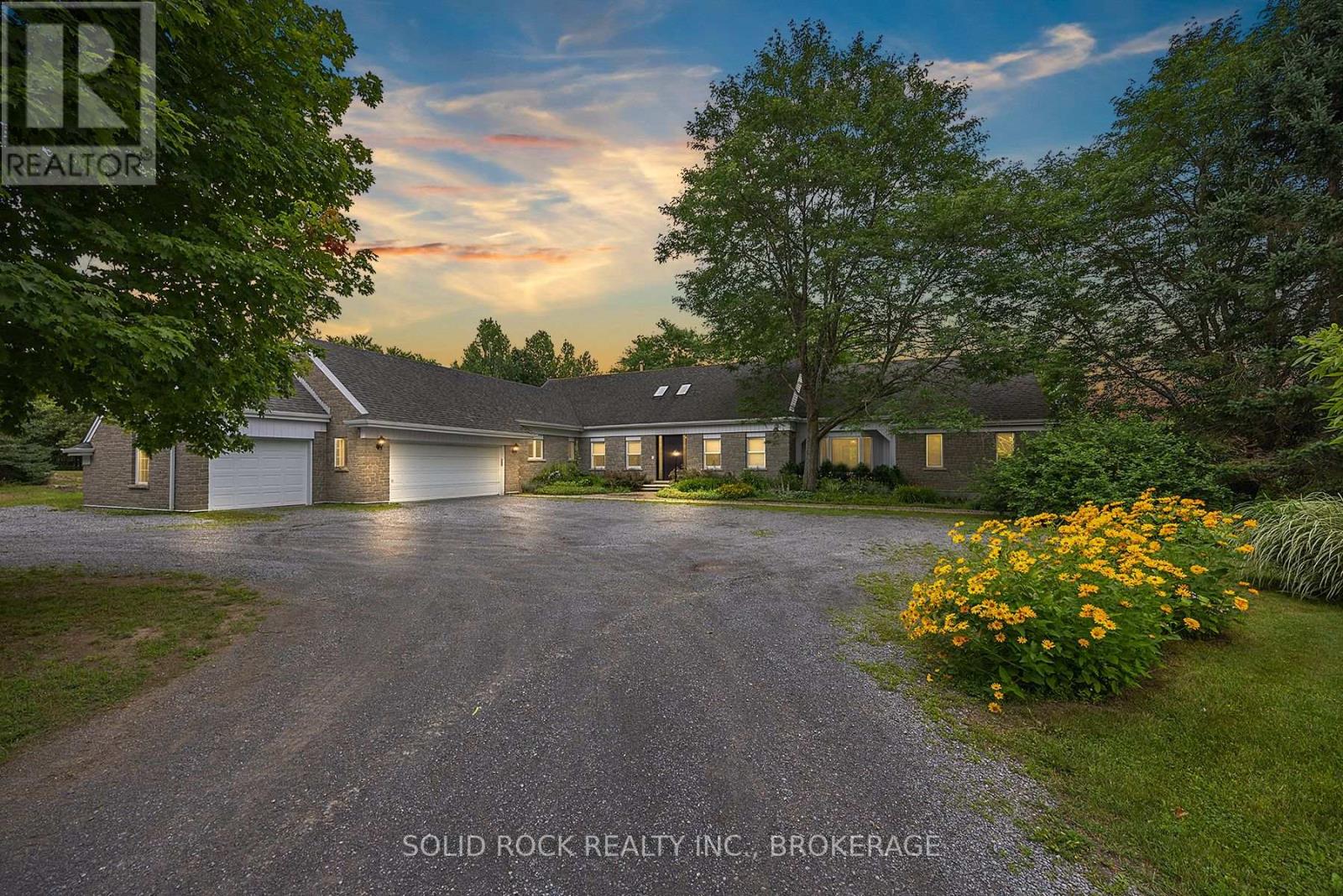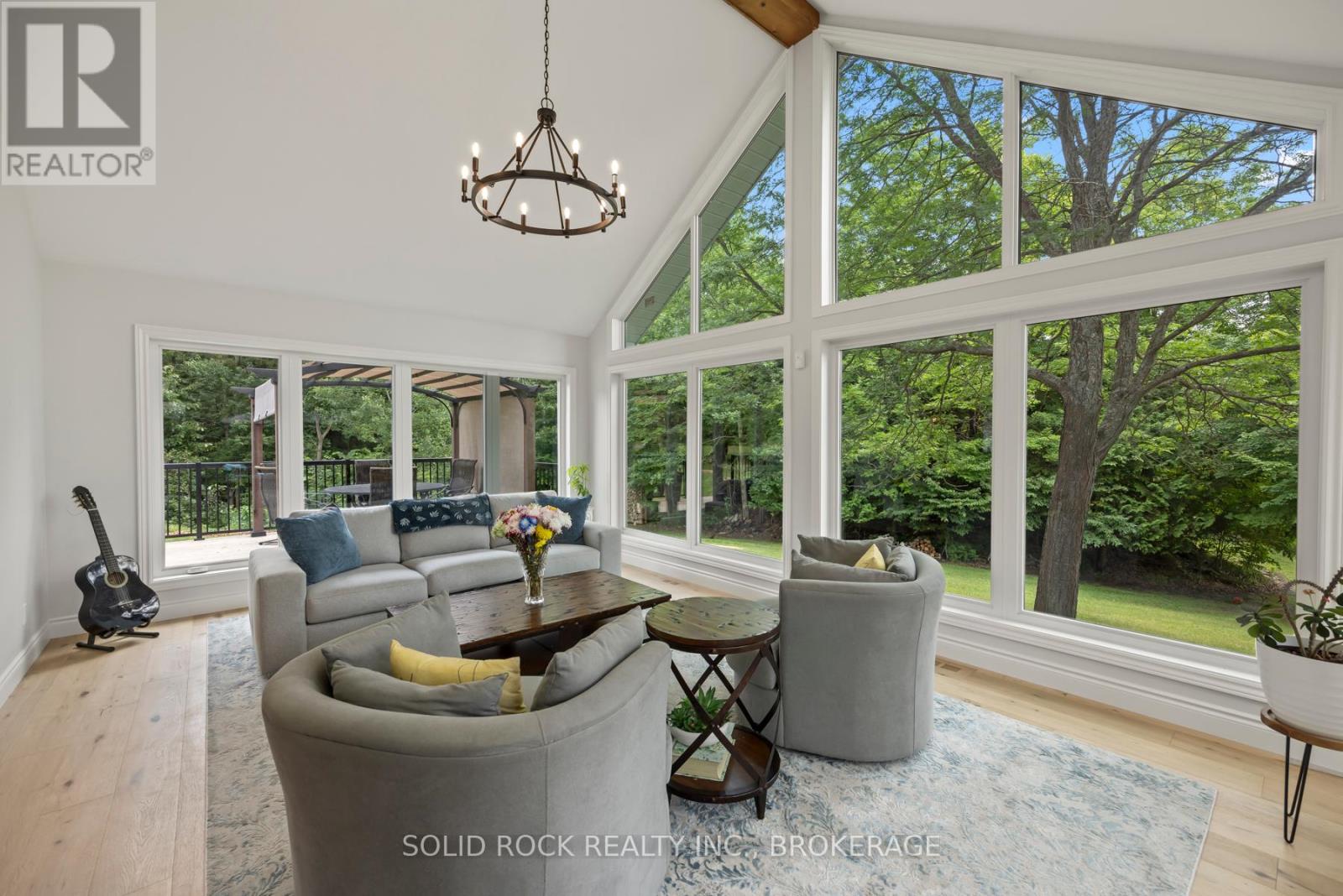5915 Davey Drive South Frontenac, Ontario K0H 2W0
$1,699,000
Executive living at its finest - this home has it all! Nestled on an expansive 4.3-acre lot, you are immersed in the privacy and serenity of nature. With 620 feet of waterfront along Hardwood Creek, connected to multiple lakes, recreation and leisure are at your doorstep. Expansive decks and windows throughout the home provide spectacular views and natural light while energy efficient geothermal heating and cooling offers comfort, and the wood fireplace a romantic warmth. Find your happy place sitting in the sunroom, relaxing in your palatial primary suite, or hosting friends and family. Located within 30 minutes of Kingston, we welcome you to your next chapter. Start your next adventure by scheduling your private showing today. (id:61445)
Property Details
| MLS® Number | X11941419 |
| Property Type | Single Family |
| Community Name | Frontenac South |
| CommunityFeatures | School Bus |
| Easement | Unknown |
| EquipmentType | Propane Tank |
| ParkingSpaceTotal | 13 |
| RentalEquipmentType | Propane Tank |
| Structure | Deck, Dock |
| ViewType | View Of Water, River View, Direct Water View |
| WaterFrontType | Waterfront |
Building
| BathroomTotal | 5 |
| BedroomsAboveGround | 5 |
| BedroomsTotal | 5 |
| Amenities | Fireplace(s) |
| Appliances | Oven - Built-in, Range, Water Heater, Water Softener, Dishwasher, Dryer, Oven, Refrigerator, Stove, Washer |
| BasementDevelopment | Unfinished |
| BasementFeatures | Walk Out |
| BasementType | N/a (unfinished) |
| ConstructionStyleAttachment | Detached |
| CoolingType | Central Air Conditioning |
| ExteriorFinish | Brick, Vinyl Siding |
| FireProtection | Alarm System |
| FireplacePresent | Yes |
| FoundationType | Block |
| HalfBathTotal | 1 |
| HeatingType | Forced Air |
| StoriesTotal | 2 |
| SizeInterior | 4999.958 - 99999.6672 Sqft |
| Type | House |
Parking
| Attached Garage |
Land
| AccessType | Year-round Access, Private Docking |
| Acreage | Yes |
| LandscapeFeatures | Landscaped |
| Sewer | Septic System |
| SizeDepth | 725 Ft ,10 In |
| SizeFrontage | 109 Ft |
| SizeIrregular | 109 X 725.9 Ft |
| SizeTotalText | 109 X 725.9 Ft|2 - 4.99 Acres |
| SurfaceWater | Lake/pond |
| ZoningDescription | Ur1 |
Rooms
| Level | Type | Length | Width | Dimensions |
|---|---|---|---|---|
| Second Level | Bedroom 5 | 8.2 m | 5.7 m | 8.2 m x 5.7 m |
| Second Level | Bedroom 3 | 4.17 m | 4.27 m | 4.17 m x 4.27 m |
| Second Level | Bedroom 4 | 4.16 m | 4.26 m | 4.16 m x 4.26 m |
| Basement | Recreational, Games Room | 9.91 m | 9.54 m | 9.91 m x 9.54 m |
| Main Level | Primary Bedroom | 4.87 m | 8.54 m | 4.87 m x 8.54 m |
| Main Level | Bedroom 2 | 4.55 m | 4.28 m | 4.55 m x 4.28 m |
| Main Level | Sunroom | 6.01 m | 4.23 m | 6.01 m x 4.23 m |
| Main Level | Dining Room | 4.45 m | 3.6 m | 4.45 m x 3.6 m |
| Main Level | Living Room | 6.27 m | 4.26 m | 6.27 m x 4.26 m |
| Main Level | Family Room | 4.12 m | 4.22 m | 4.12 m x 4.22 m |
| Main Level | Kitchen | 5.33 m | 4.86 m | 5.33 m x 4.86 m |
| Main Level | Laundry Room | 5.28 m | 4.4 m | 5.28 m x 4.4 m |
Interested?
Contact us for more information
Kyle Macdonald
Salesperson
100-623 Fortune Cres
Kingston, Ontario K7P 0L5
Jessica Peveril
Salesperson
100-623 Fortune Cres
Kingston, Ontario K7P 0L5










































