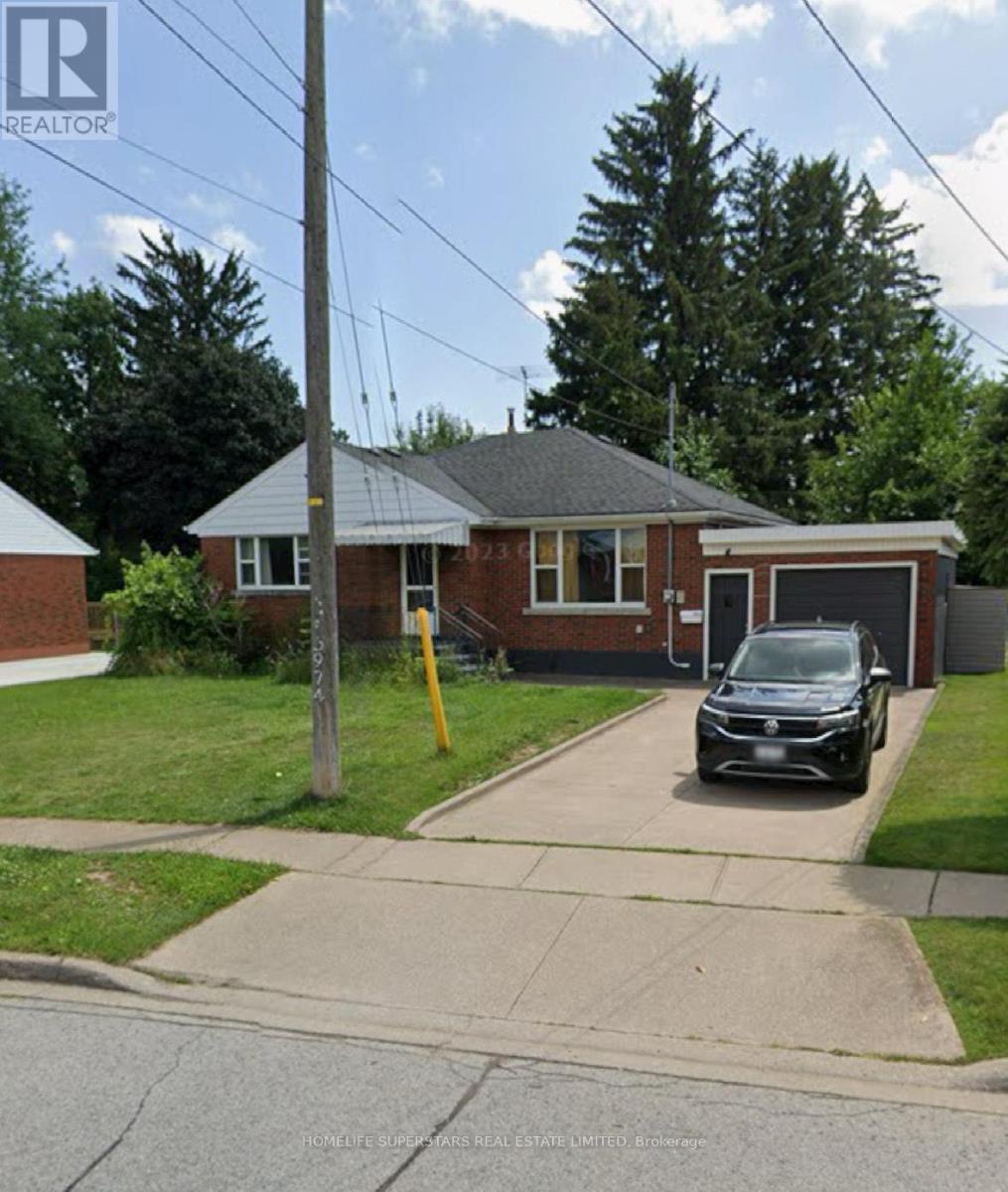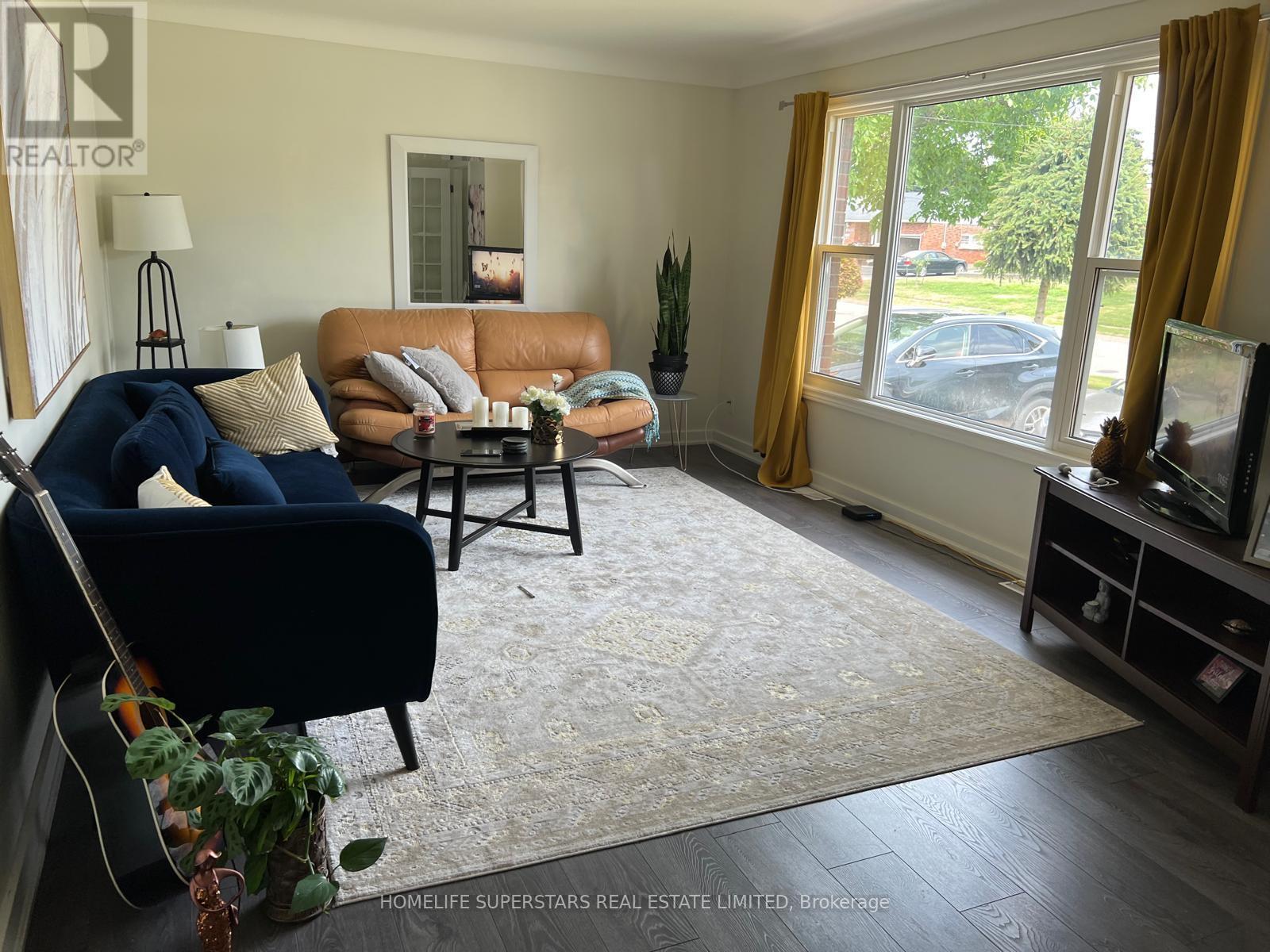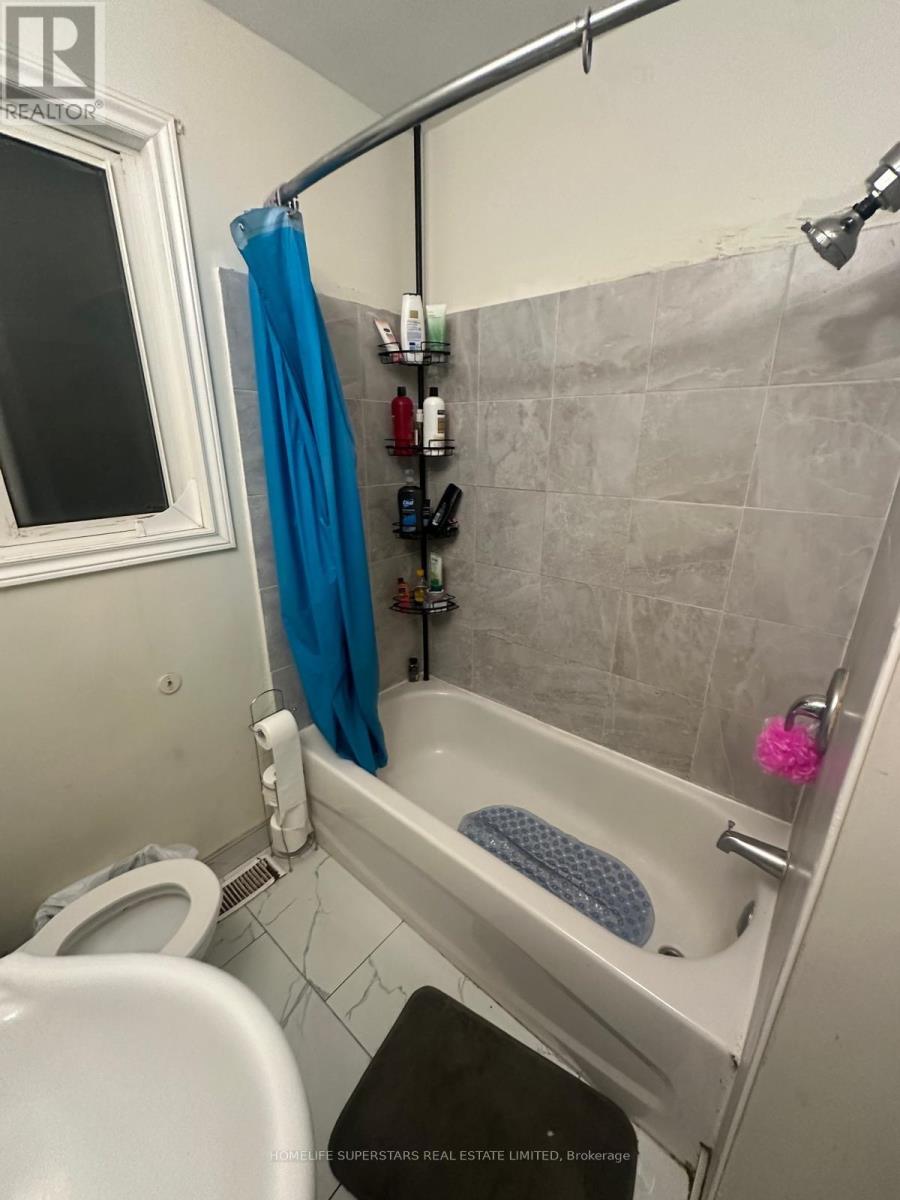5974 Scott Street E Niagara Falls, Ontario L2E 3B4
$679,900
Charming 3-Bedroom Detached Bungalow with Large Backyard. This well-maintained 3-bedroom, 1-bathroom detached bungalow is perfect for those looking for comfort and convenience. With a spacious layout, it offers laminate flooring throughout, providing a modern, easy-to-care-for finish. The home includes a 1-car garage with a direct walkout to a large backyard, perfect for outdoor activities or relaxation. Key Features: New AC unit installed in 2024 for added comfort. Spacious, open layout with 3 generous bedrooms. Convenient location in a great neighborhood, just minutes away from highways, grocery stores, banks, schools, and parks. Only a 9-minute drive to the Falls and all its attractions. Ideal for families or anyone looking for a cozy home in a fantastic location. Don't miss out on this wonderful opportunity! retrofit status is not available! (id:61445)
Property Details
| MLS® Number | X12005046 |
| Property Type | Single Family |
| Community Name | 211 - Cherrywood |
| ParkingSpaceTotal | 3 |
Building
| BathroomTotal | 3 |
| BedroomsAboveGround | 3 |
| BedroomsTotal | 3 |
| Appliances | Dryer, Stove, Washer, Refrigerator |
| ArchitecturalStyle | Bungalow |
| BasementDevelopment | Finished |
| BasementType | N/a (finished) |
| ConstructionStyleAttachment | Detached |
| CoolingType | Central Air Conditioning |
| ExteriorFinish | Brick |
| FlooringType | Laminate |
| FoundationType | Unknown |
| HeatingFuel | Natural Gas |
| HeatingType | Forced Air |
| StoriesTotal | 1 |
| SizeInterior | 1099.9909 - 1499.9875 Sqft |
| Type | House |
| UtilityWater | Municipal Water |
Parking
| Attached Garage | |
| Garage |
Land
| Acreage | No |
| Sewer | Sanitary Sewer |
| SizeDepth | 110 Ft |
| SizeFrontage | 50 Ft |
| SizeIrregular | 50 X 110 Ft |
| SizeTotalText | 50 X 110 Ft |
Rooms
| Level | Type | Length | Width | Dimensions |
|---|---|---|---|---|
| Basement | Living Room | 3.56 m | 3.05 m | 3.56 m x 3.05 m |
| Basement | Bedroom | 3.15 m | 3.05 m | 3.15 m x 3.05 m |
| Basement | Bedroom 2 | 3.05 m | 3.1 m | 3.05 m x 3.1 m |
| Main Level | Family Room | 6.98 m | 4.62 m | 6.98 m x 4.62 m |
| Main Level | Dining Room | 6.98 m | 4.62 m | 6.98 m x 4.62 m |
| Main Level | Bedroom | 3.72 m | 3.96 m | 3.72 m x 3.96 m |
| Main Level | Bedroom 2 | 3.56 m | 3.05 m | 3.56 m x 3.05 m |
| Main Level | Bedroom 3 | 3.1 m | 3.05 m | 3.1 m x 3.05 m |
Interested?
Contact us for more information
Harjit Singh Khalsa
Broker
102-23 Westmore Drive
Toronto, Ontario M9V 3Y7












