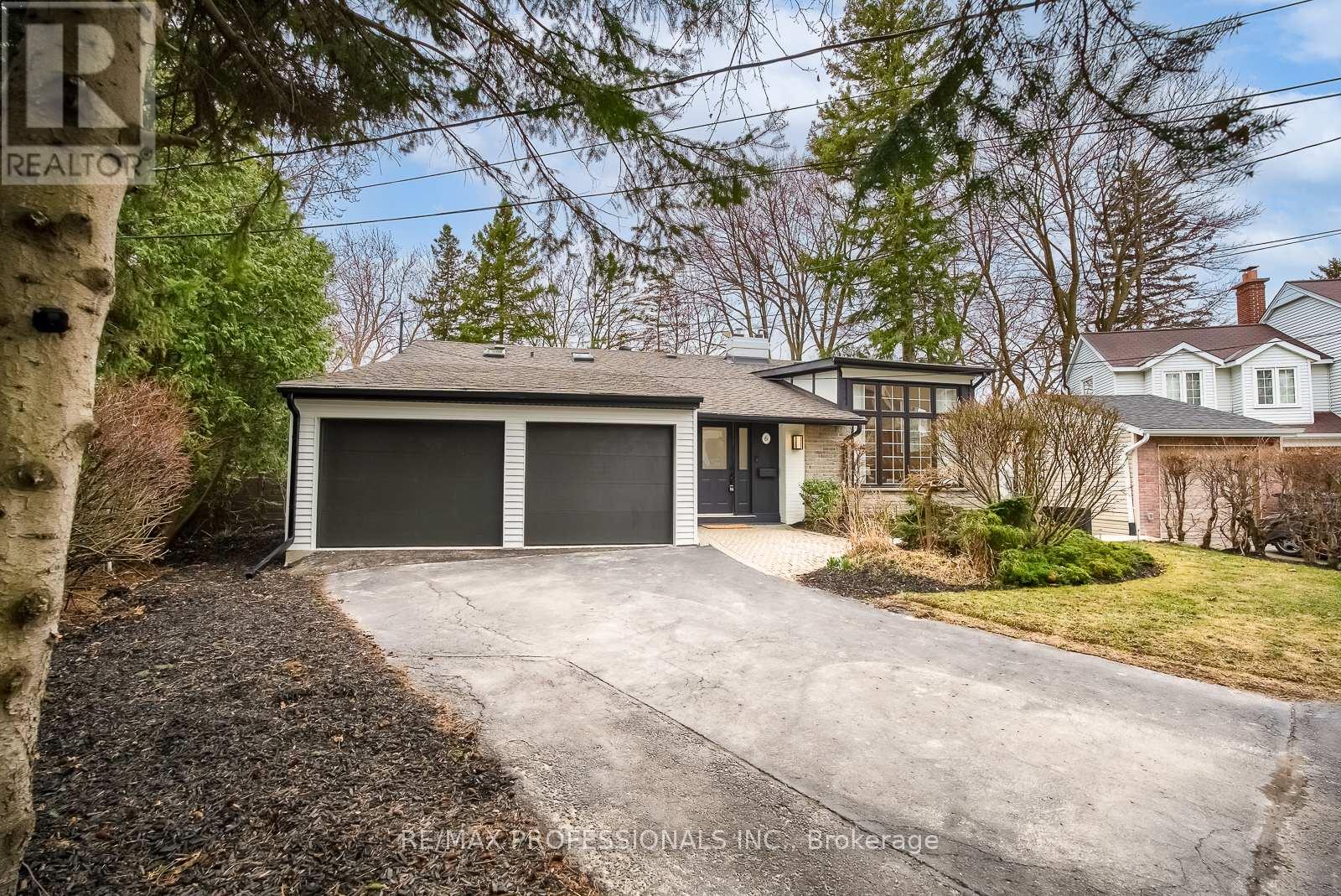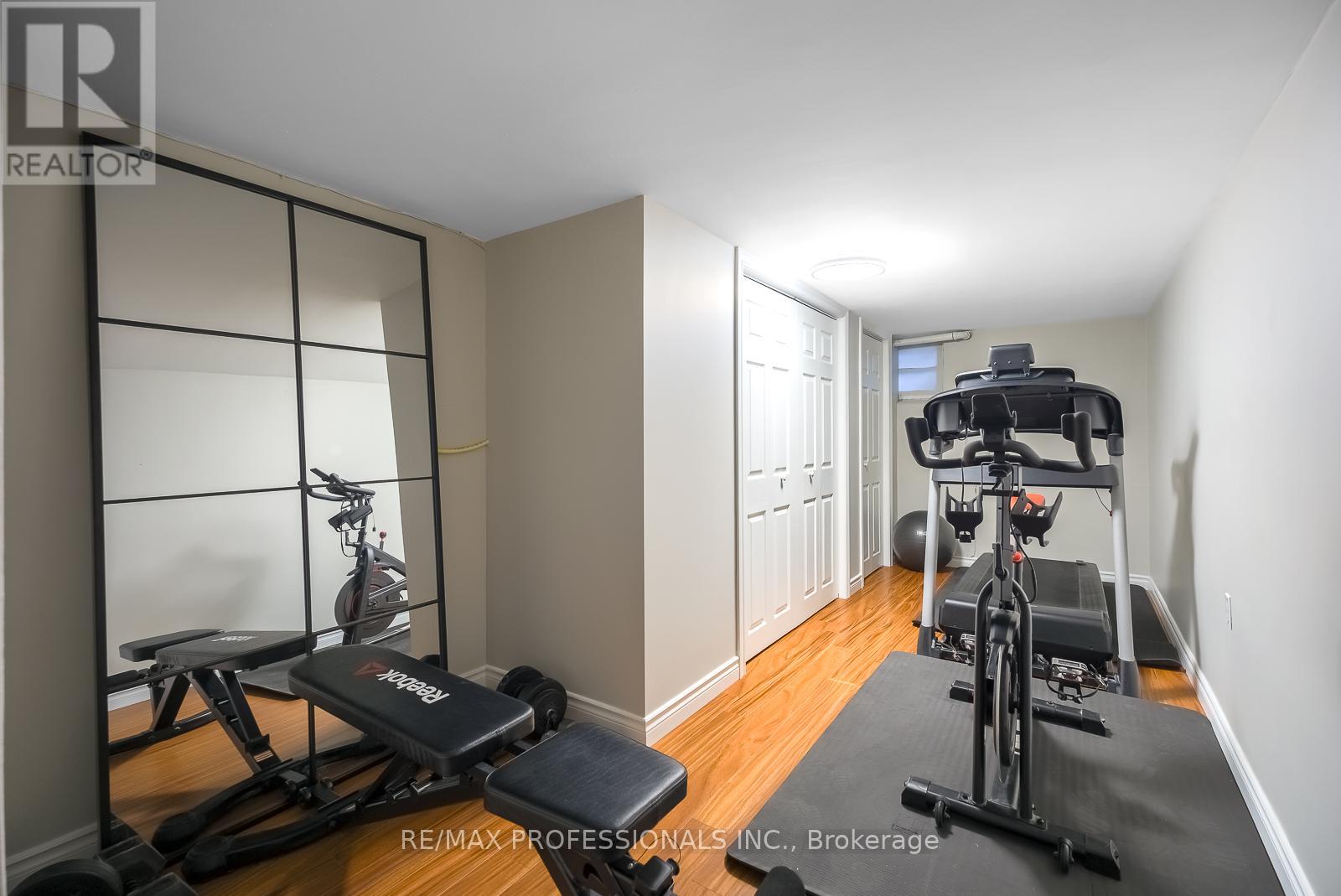6 Ainsley Gardens Toronto, Ontario M9A 1M5
$2,655,000
Welcome to 6 Ainsley Gardens, a magnificent property situated on one of Etobicoke's most sought-after cul-de-sacs! Perfectly designed for families and entertainers, this turnkey fully updated 4-level backsplit offers a seamless open-concept layout with incredible flow between levels, complemented by effortless indoor-outdoor living. Step inside to discover a bright and spacious interior featuring modern finishes throughout. At the heart of the home is the chef's kitchen, complete with a large island, stone counters, stainless steel appliances, and a walkout to the backyard oasis. This space perfectly connects the kitchen and dining areas to the outdoors. With formal living and family rooms, along with a dedicated home gym on the lower level, 4 generously sized bedrooms, including a primary suite boasting a full ensuite and his/hers closets, this home ensures comfort for every family member. Outside, the expansive pie-shaped lot and sunny west-facing backyard is a true haven. Lot widens to over 90ft. Fully landscaped, this outdoor retreat features a sports court perfect for pickleball, basketball and other activities, a spacious patio, a covered dining area, a relaxing hot tub, and two garden sheds. Whether enjoying sunny summer afternoons, gazing at the stars, sipping chardonnay, or hosting unforgettable gatherings, this backyard offers dreamy possibilities. Located within the catchment area for top-rated schools like Rosethorn, Humber Valley, and St. Gregory's, and surrounded by prestigious golf courses such as Islington Golf Club, St. George's, and Lambton Golf and Country Club, this home offers unparalleled convenience. Walk to Thorncrest Plaza for local shopping, your morning coffee, or nearby tennis courts, and immerse yourself in one of Toronto's best West-End neighborhoods. With easy access to downtown Toronto, Pearson Airport, Sherway Gardens, and major highways, 6 Ainsley Gardens is truly a rare gem. Don't miss the chance to make this your new family home! (id:61445)
Property Details
| MLS® Number | W12070261 |
| Property Type | Single Family |
| Community Name | Princess-Rosethorn |
| AmenitiesNearBy | Park, Public Transit, Schools |
| Features | Cul-de-sac |
| ParkingSpaceTotal | 5 |
| Structure | Shed |
Building
| BathroomTotal | 3 |
| BedroomsAboveGround | 4 |
| BedroomsTotal | 4 |
| Appliances | Dryer, Garage Door Opener, Washer, Window Coverings |
| ConstructionStyleAttachment | Detached |
| ConstructionStyleSplitLevel | Backsplit |
| CoolingType | Central Air Conditioning |
| ExteriorFinish | Aluminum Siding, Brick |
| FireplacePresent | Yes |
| FlooringType | Hardwood |
| FoundationType | Block |
| HalfBathTotal | 1 |
| HeatingFuel | Natural Gas |
| HeatingType | Forced Air |
| SizeInterior | 2500 - 3000 Sqft |
| Type | House |
| UtilityWater | Municipal Water |
Parking
| Attached Garage | |
| Garage |
Land
| Acreage | No |
| LandAmenities | Park, Public Transit, Schools |
| Sewer | Sanitary Sewer |
| SizeDepth | 138 Ft ,10 In |
| SizeFrontage | 39 Ft |
| SizeIrregular | 39 X 138.9 Ft ; Widens To 90 Ft - 39x139x90x116 Ft |
| SizeTotalText | 39 X 138.9 Ft ; Widens To 90 Ft - 39x139x90x116 Ft |
| ZoningDescription | Lot Widens To 90ft At Rear. Almost 1/4 Of An Acre. |
Rooms
| Level | Type | Length | Width | Dimensions |
|---|---|---|---|---|
| Second Level | Family Room | 6.1 m | 5.71 m | 6.1 m x 5.71 m |
| Third Level | Primary Bedroom | 4.6 m | 3.51 m | 4.6 m x 3.51 m |
| Third Level | Bedroom 2 | 3.38 m | 2.95 m | 3.38 m x 2.95 m |
| Third Level | Bedroom 3 | 3.21 m | 3.06 m | 3.21 m x 3.06 m |
| Third Level | Bedroom 4 | 4.26 m | 2.78 m | 4.26 m x 2.78 m |
| Basement | Exercise Room | 6.78 m | 2.7 m | 6.78 m x 2.7 m |
| Main Level | Dining Room | 5.54 m | 3.28 m | 5.54 m x 3.28 m |
| Main Level | Kitchen | 5.22 m | 4.32 m | 5.22 m x 4.32 m |
| Main Level | Living Room | 5.5 m | 4.26 m | 5.5 m x 4.26 m |
| Main Level | Laundry Room | 4.29 m | 1.75 m | 4.29 m x 1.75 m |
Interested?
Contact us for more information
Bart Gojski
Broker
4242 Dundas St W Unit 9
Toronto, Ontario M8X 1Y6
















































