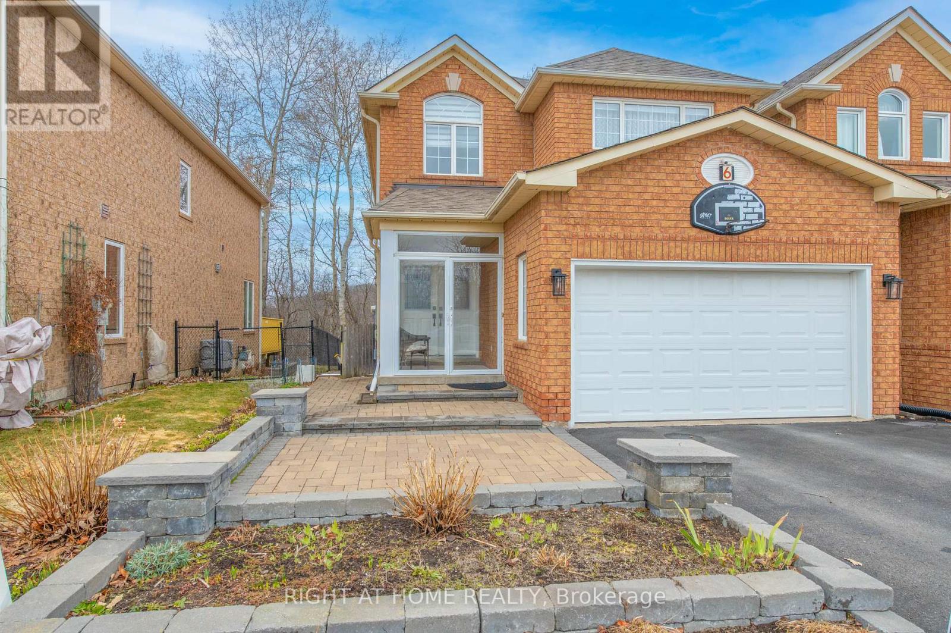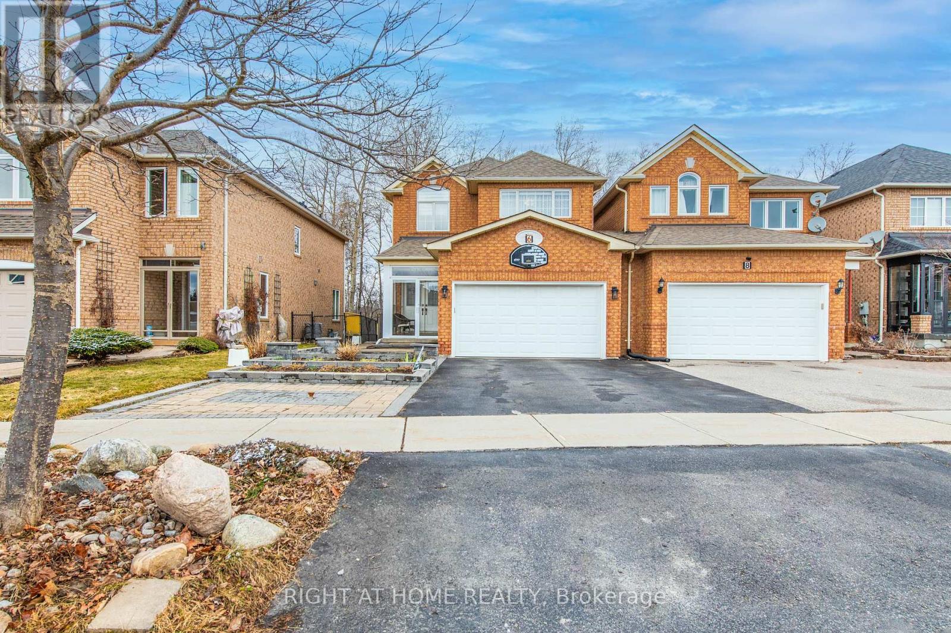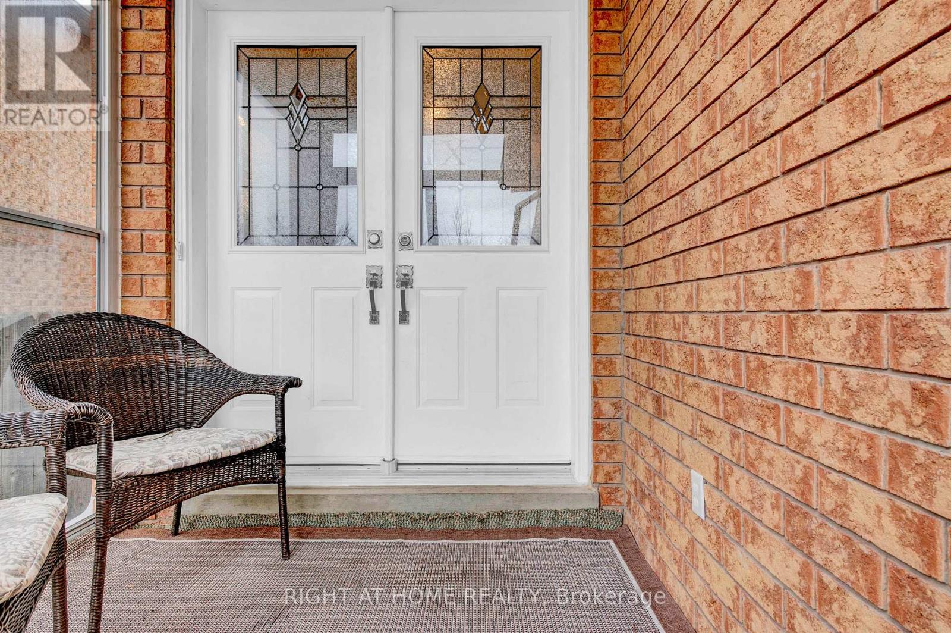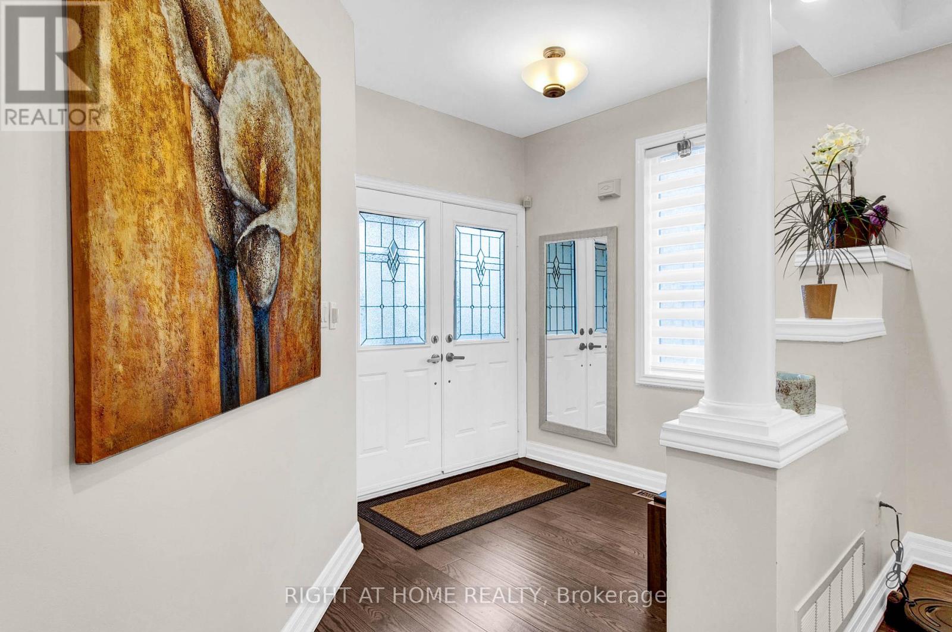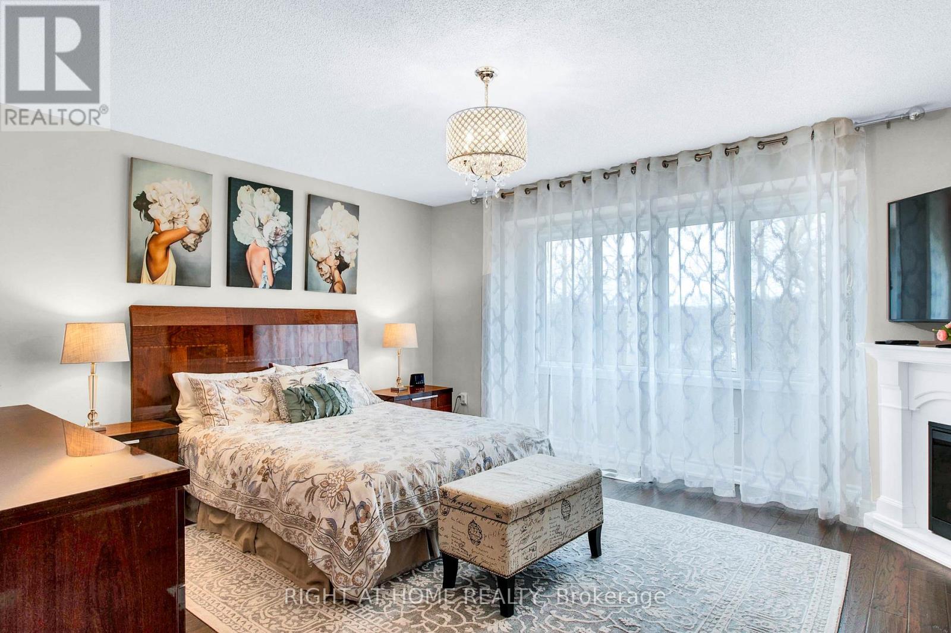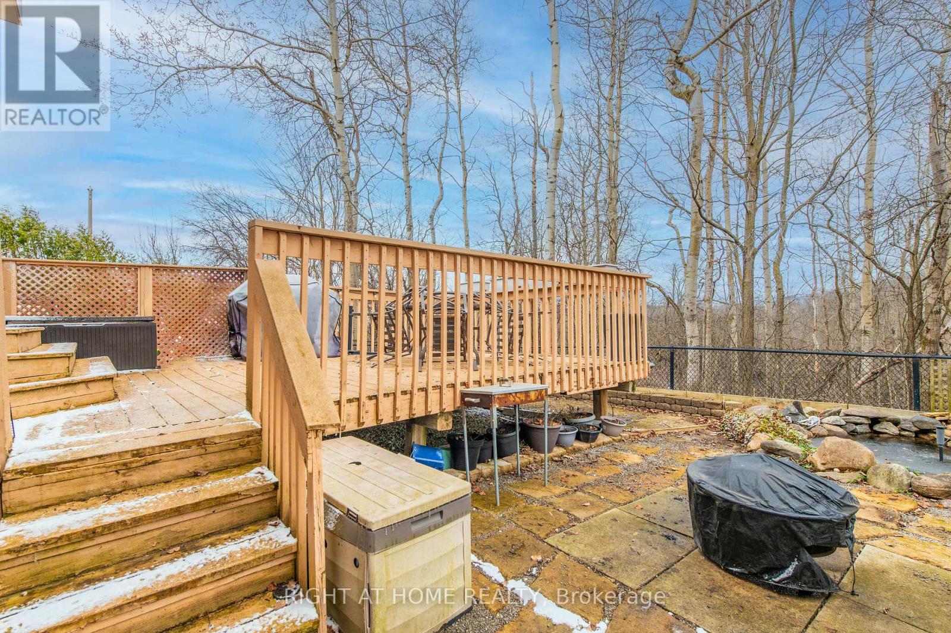6 Long Point Drive Richmond Hill, Ontario L4E 3W9
$1,199,000
Detached-Like Link Home (Connected Only by Garage) on a Premium Ravine Lot!This stunning four-bedroom home offers more than 2,000 sq. ft. of beautifully upgraded living space. Featuring a modern open-concept design, the main level boasts a spacious living area and a renovated kitchen, perfect for entertaining. Enjoy a low-maintenance, grass-free backyard with a large deck and interlocking, surrounded by vibrant flowers for a serene outdoor retreat. Loaded with recent upgrades (see attached list), including new flooring, a remodelled kitchen, and upgraded baths.Prime location: walking distance to Lake Wilcox, parks, scenic trails, a community center, transit, and shopping. Plus, it's in a top-rated school district! Don't miss this exceptional home and schedule your viewing today! ** This is a linked property.** (id:61445)
Property Details
| MLS® Number | N12074941 |
| Property Type | Single Family |
| Community Name | Oak Ridges Lake Wilcox |
| Features | Wooded Area, Conservation/green Belt |
| ParkingSpaceTotal | 5 |
| Structure | Deck |
Building
| BathroomTotal | 3 |
| BedroomsAboveGround | 4 |
| BedroomsTotal | 4 |
| Age | 16 To 30 Years |
| Amenities | Fireplace(s) |
| Appliances | Garage Door Opener Remote(s), Central Vacuum, Water Heater, Dishwasher, Dryer, Microwave, Stove, Water Heater - Tankless, Washer, Window Coverings, Refrigerator |
| BasementDevelopment | Finished |
| BasementType | N/a (finished) |
| ConstructionStyleAttachment | Detached |
| CoolingType | Central Air Conditioning |
| ExteriorFinish | Brick |
| FireProtection | Smoke Detectors, Security System |
| FireplacePresent | Yes |
| FireplaceTotal | 1 |
| FireplaceType | Free Standing Metal |
| FlooringType | Hardwood |
| FoundationType | Concrete |
| HalfBathTotal | 1 |
| HeatingFuel | Natural Gas |
| HeatingType | Forced Air |
| StoriesTotal | 2 |
| SizeInterior | 2000 - 2500 Sqft |
| Type | House |
| UtilityWater | Municipal Water |
Parking
| Garage |
Land
| Acreage | No |
| FenceType | Fenced Yard |
| Sewer | Sanitary Sewer |
| SizeDepth | 108 Ft ,7 In |
| SizeFrontage | 30 Ft |
| SizeIrregular | 30 X 108.6 Ft |
| SizeTotalText | 30 X 108.6 Ft|under 1/2 Acre |
Rooms
| Level | Type | Length | Width | Dimensions |
|---|---|---|---|---|
| Second Level | Primary Bedroom | 4.7 m | 3.8 m | 4.7 m x 3.8 m |
| Second Level | Bedroom 2 | 3.7 m | 3.4 m | 3.7 m x 3.4 m |
| Second Level | Bedroom 3 | 3.9 m | 3.1 m | 3.9 m x 3.1 m |
| Second Level | Bedroom 4 | 3.4 m | 3.1 m | 3.4 m x 3.1 m |
| Basement | Games Room | 10 m | 7 m | 10 m x 7 m |
| Main Level | Living Room | 5 m | 3.4 m | 5 m x 3.4 m |
| Main Level | Dining Room | 4.8 m | 4.3 m | 4.8 m x 4.3 m |
| Main Level | Kitchen | 5 m | 3.3 m | 5 m x 3.3 m |
Utilities
| Cable | Installed |
| Sewer | Installed |
Interested?
Contact us for more information
Mykhaylo Ivanov
Salesperson
1550 16th Avenue Bldg B Unit 3 & 4
Richmond Hill, Ontario L4B 3K9

