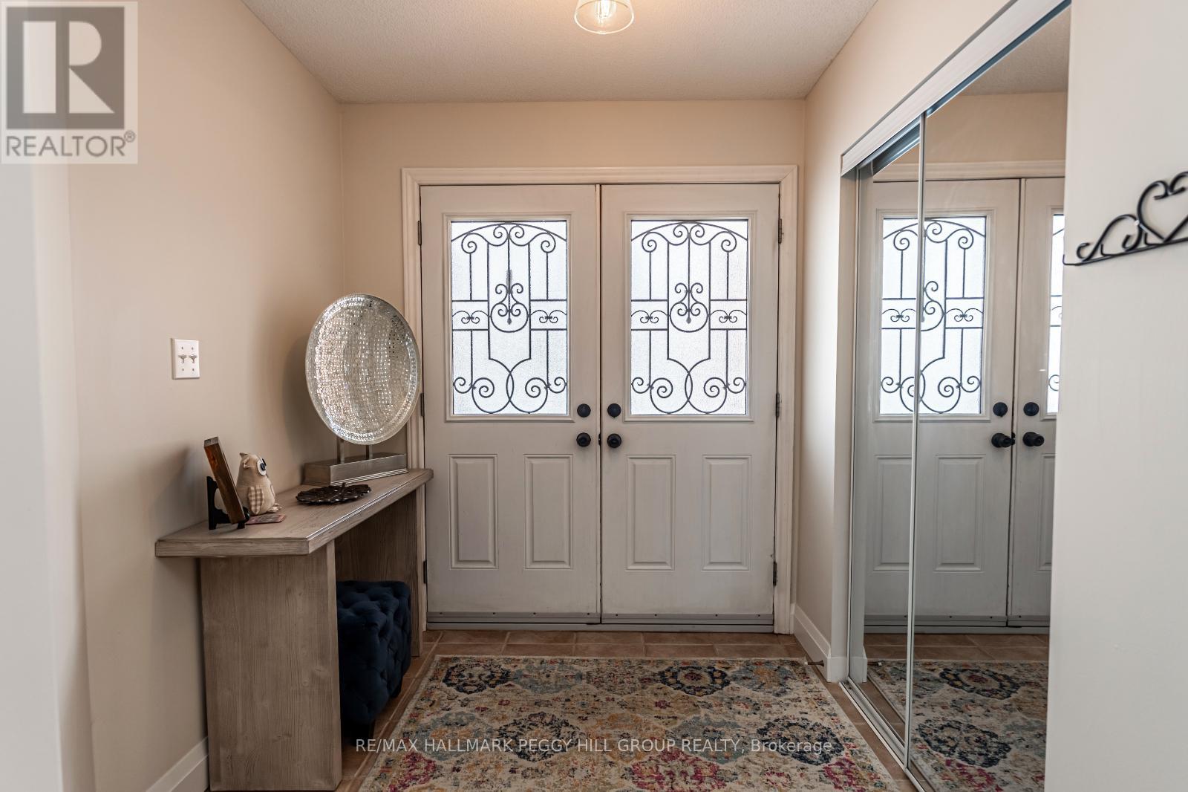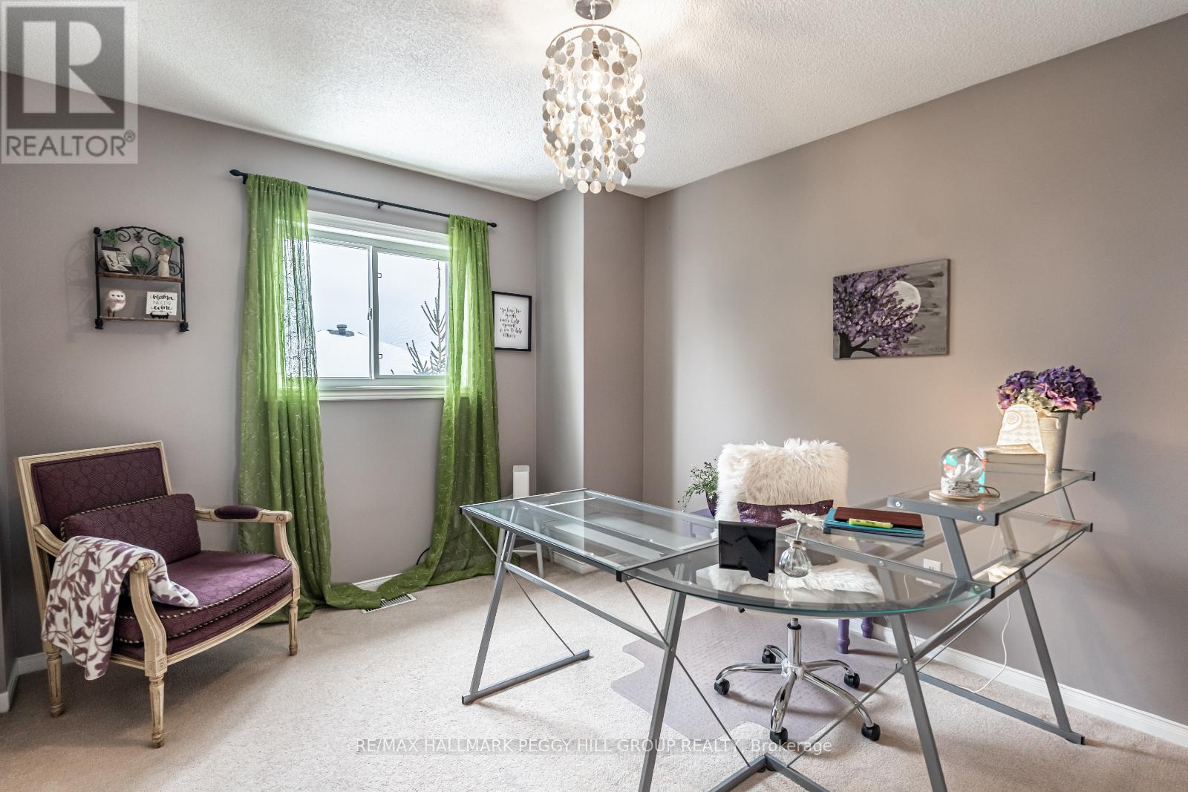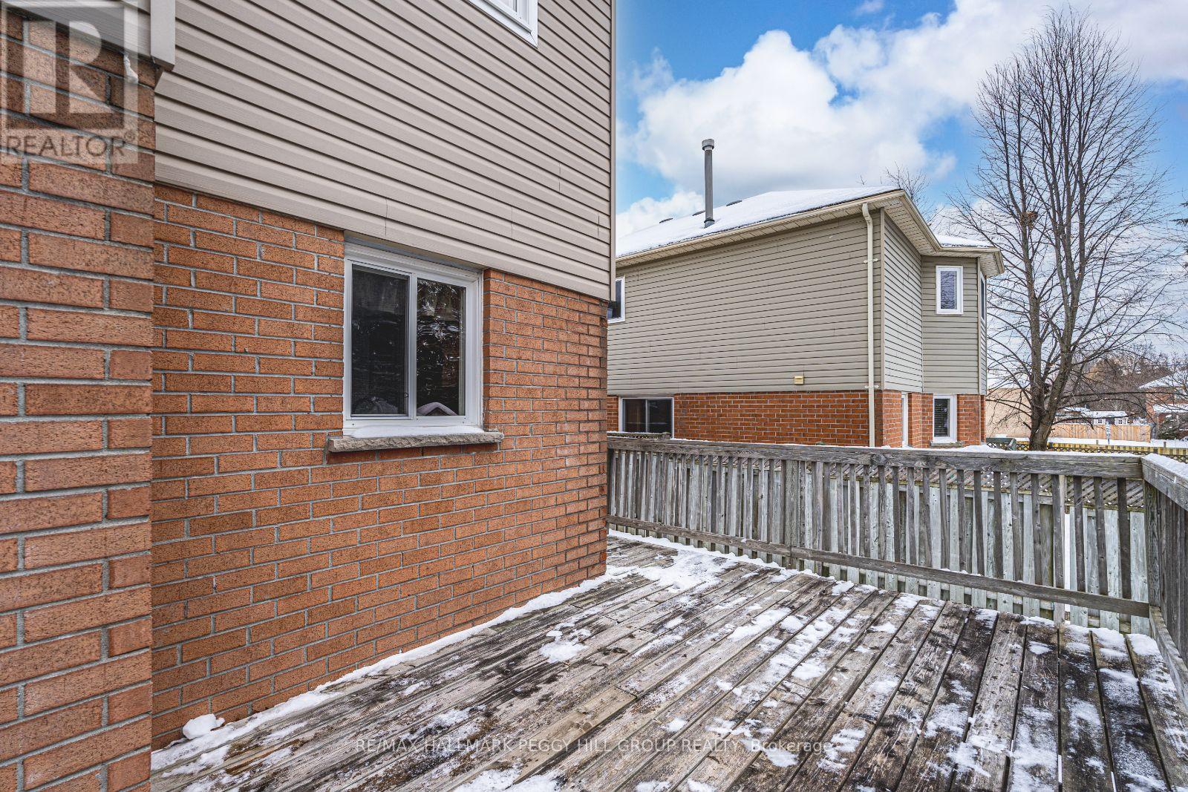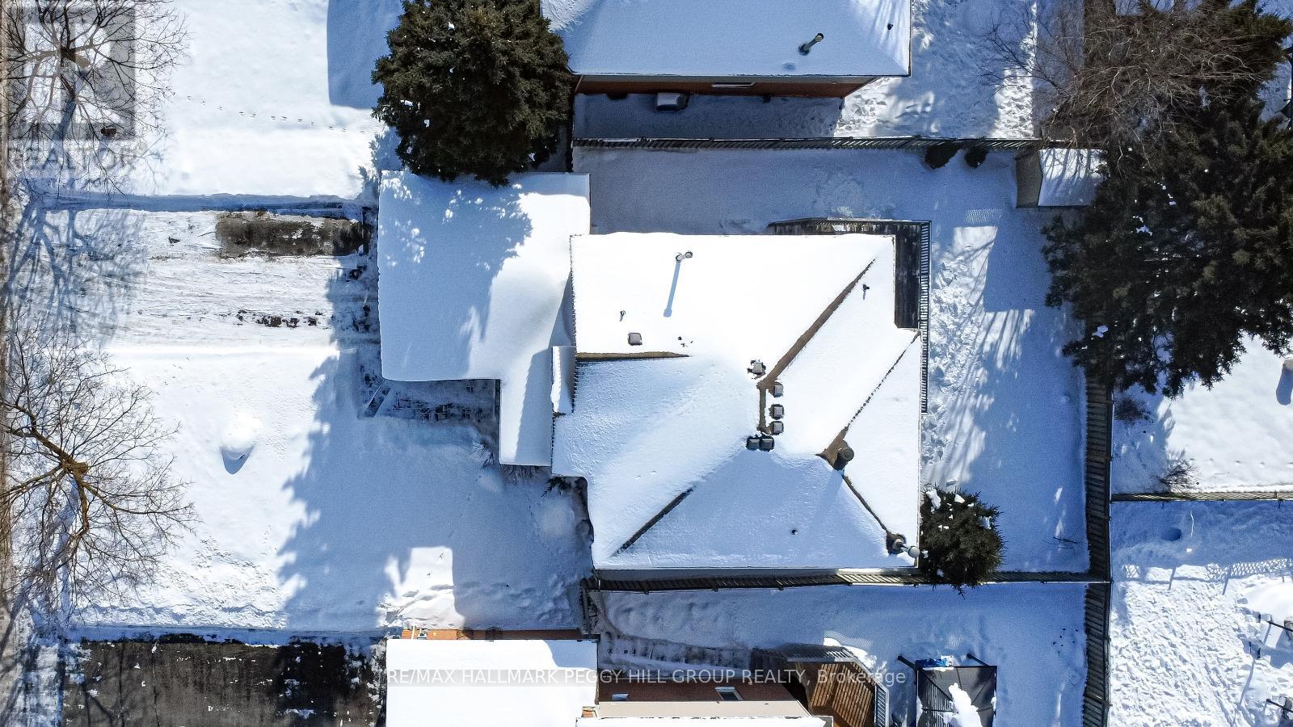6 Mcdougall Drive Barrie, Ontario L4N 7J1
$899,000
SPACIOUS & IMMACULATELY MAINTAINED FAMILY HOME WITH 5 ABOVE GRADE BEDROOMS IN A PRIME LOCATION! Step into timeless elegance with this stately 2-storey home, featuring a stunning double-door entry that sets the tone for the spacious interior boasting over 2,900 sq ft of meticulously finished space. The kitchen is equipped with a breakfast area and a walkout to the deck, offering a bright and functional space for everyday meals. Designed for everyday living and entertaining, this home offers a cozy family room with a charming wood fireplace, a formal dining room, and a separate living room. The main floor shines with rich hardwood floors, a renovated 2-piece bathroom, and convenient main-floor laundry with access to the garage. Upstairs, five generously sized bedrooms provide ample space for family or guests while the primary suite stands out with its private 5-piece ensuite and walk-in closet. The finished basement features a rec room with a wet bar, an additional bedroom, a partially finished bathroom, and a cold cellar for extra storage. Outside, the fenced backyard boasts a large deck, perfect for entertaining, and a garden shed for additional storage. The attached 2-car garage presents updated garage doors, two openers, and driveway parking for four vehicles. Additional upgrades include a well-maintained furnace, upgraded attic insulation, a newer-owned water softener, and a 100 AMP panel. Ideally situated close to RioCan Georgian Mall, East Bayfield Community Centre, big box stores, all amenities, and convenient access to Highway 400. This immaculate property is move-in ready and waiting for its next chapter! (id:61445)
Open House
This property has open houses!
2:00 pm
Ends at:4:00 pm
Property Details
| MLS® Number | S12006579 |
| Property Type | Single Family |
| Community Name | West Bayfield |
| AmenitiesNearBy | Hospital |
| CommunityFeatures | Community Centre |
| ParkingSpaceTotal | 6 |
| Structure | Deck, Shed |
Building
| BathroomTotal | 3 |
| BedroomsAboveGround | 5 |
| BedroomsBelowGround | 1 |
| BedroomsTotal | 6 |
| Amenities | Fireplace(s) |
| Appliances | Garage Door Opener Remote(s), Water Softener, Dishwasher, Dryer, Garage Door Opener, Stove, Washer, Window Coverings, Refrigerator |
| BasementDevelopment | Finished |
| BasementType | Full (finished) |
| ConstructionStyleAttachment | Detached |
| CoolingType | Central Air Conditioning |
| ExteriorFinish | Brick, Vinyl Siding |
| FireplacePresent | Yes |
| FireplaceTotal | 1 |
| FoundationType | Poured Concrete |
| HalfBathTotal | 1 |
| HeatingFuel | Natural Gas |
| HeatingType | Forced Air |
| StoriesTotal | 2 |
| SizeInterior | 1999.983 - 2499.9795 Sqft |
| Type | House |
| UtilityWater | Municipal Water |
Parking
| Attached Garage | |
| Garage |
Land
| Acreage | No |
| FenceType | Fenced Yard |
| LandAmenities | Hospital |
| Sewer | Sanitary Sewer |
| SizeDepth | 109 Ft ,4 In |
| SizeFrontage | 52 Ft ,6 In |
| SizeIrregular | 52.5 X 109.4 Ft |
| SizeTotalText | 52.5 X 109.4 Ft|under 1/2 Acre |
| ZoningDescription | R2 |
Rooms
| Level | Type | Length | Width | Dimensions |
|---|---|---|---|---|
| Second Level | Bedroom | 2.79 m | 2.57 m | 2.79 m x 2.57 m |
| Second Level | Primary Bedroom | 3.48 m | 6.76 m | 3.48 m x 6.76 m |
| Second Level | Bedroom | 3.1 m | 3.12 m | 3.1 m x 3.12 m |
| Second Level | Bedroom | 3.81 m | 3.38 m | 3.81 m x 3.38 m |
| Second Level | Bedroom | 3.12 m | 3.68 m | 3.12 m x 3.68 m |
| Basement | Recreational, Games Room | 5.87 m | 9.02 m | 5.87 m x 9.02 m |
| Basement | Bedroom | 4.34 m | 4.47 m | 4.34 m x 4.47 m |
| Main Level | Kitchen | 2.97 m | 2.57 m | 2.97 m x 2.57 m |
| Main Level | Eating Area | 2.97 m | 3.43 m | 2.97 m x 3.43 m |
| Main Level | Dining Room | 3.33 m | 3.76 m | 3.33 m x 3.76 m |
| Main Level | Living Room | 3.38 m | 4.29 m | 3.38 m x 4.29 m |
| Main Level | Family Room | 3.38 m | 4.83 m | 3.38 m x 4.83 m |
Utilities
| Cable | Available |
| Sewer | Installed |
https://www.realtor.ca/real-estate/27994524/6-mcdougall-drive-barrie-west-bayfield-west-bayfield
Interested?
Contact us for more information
Peggy Hill
Broker
374 Huronia Road #101, 106415 & 106419
Barrie, Ontario L4N 8Y9
Todd Piirto
Salesperson
374 Huronia Road #101, 106415 & 106419
Barrie, Ontario L4N 8Y9
































