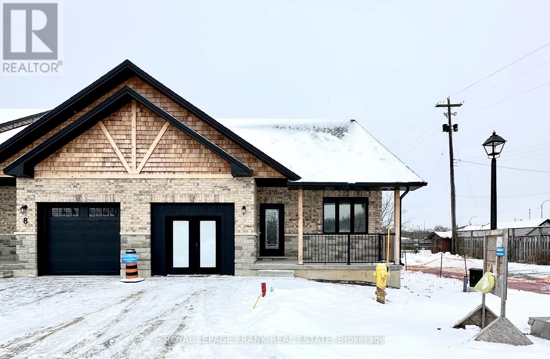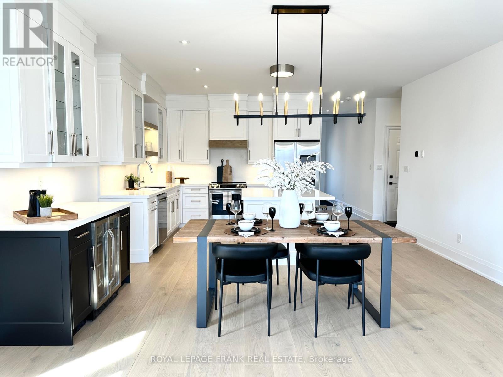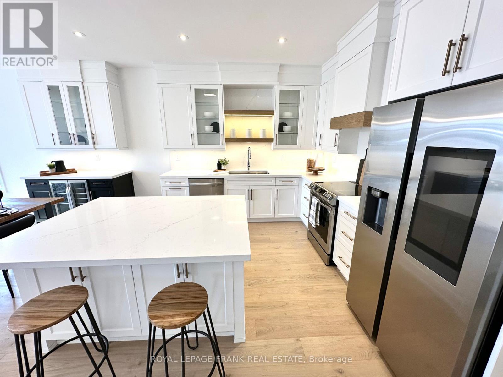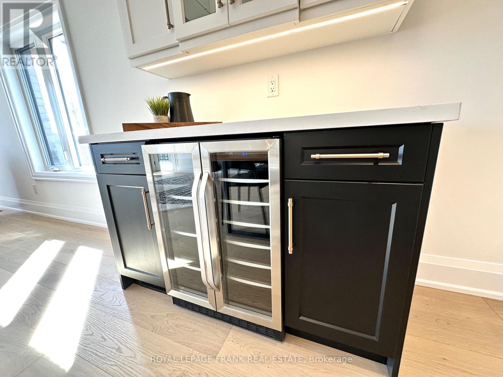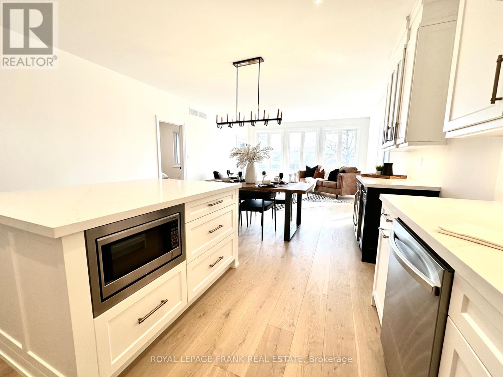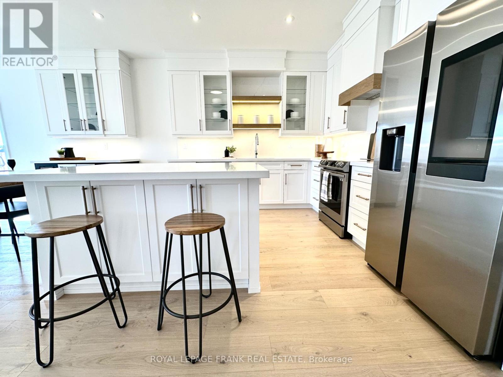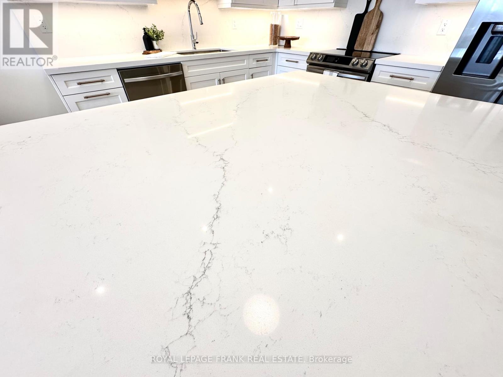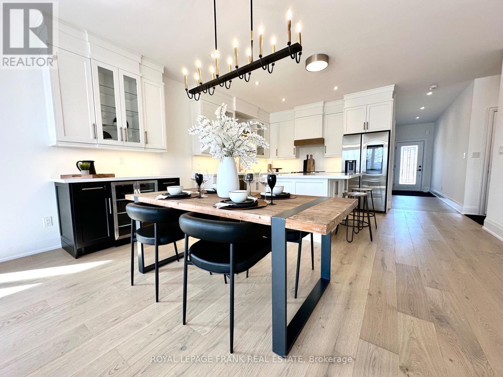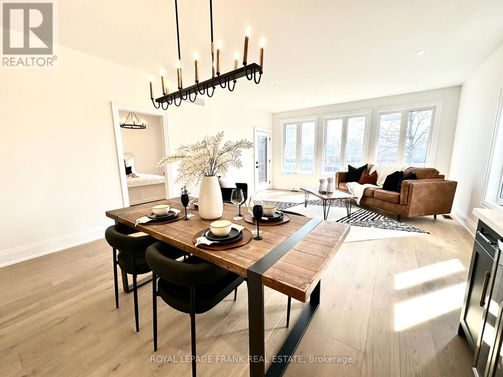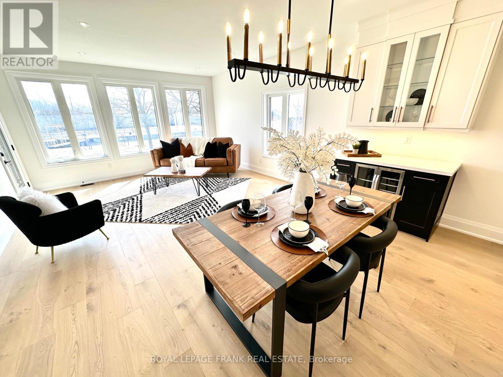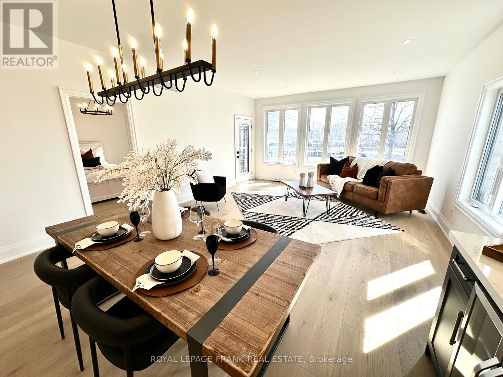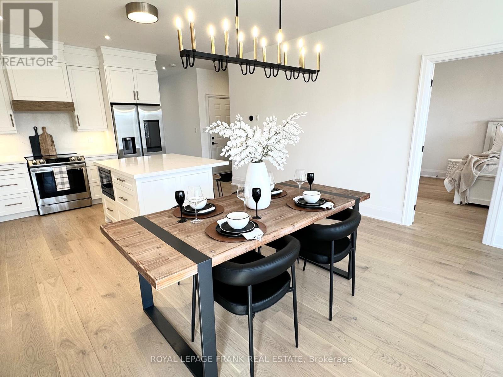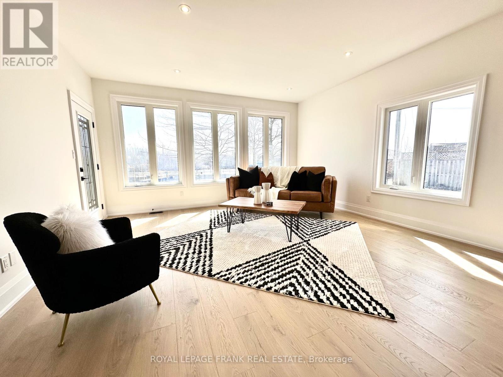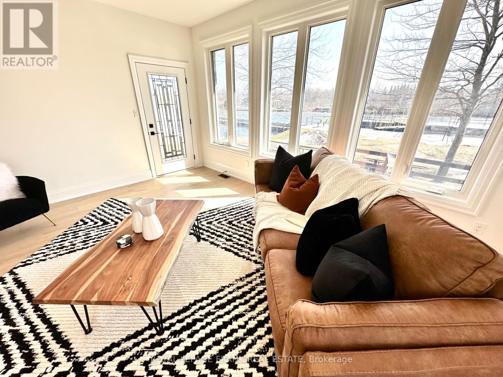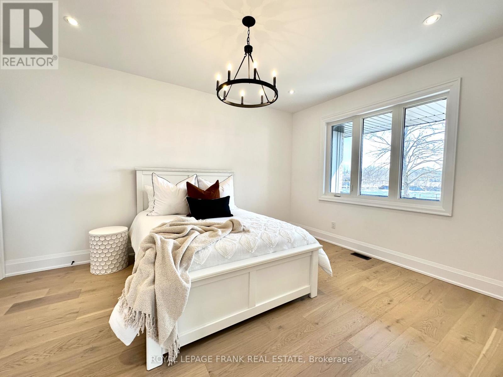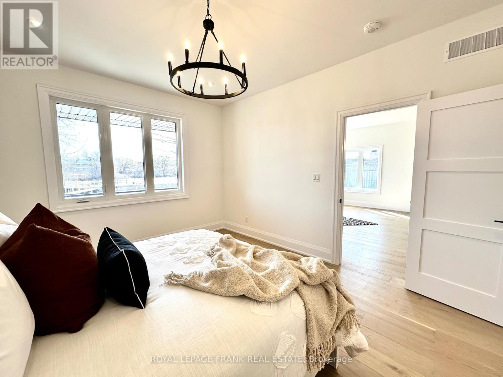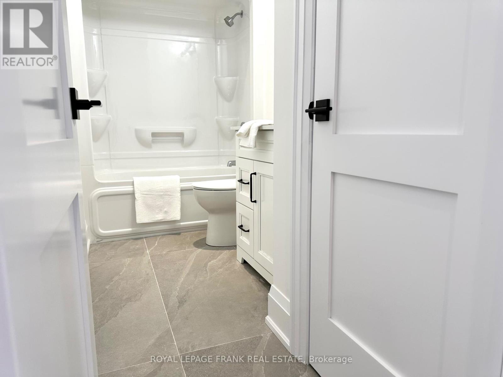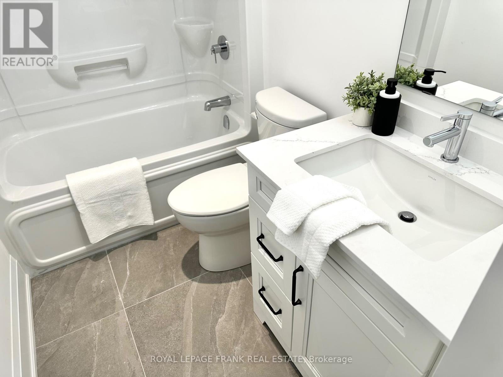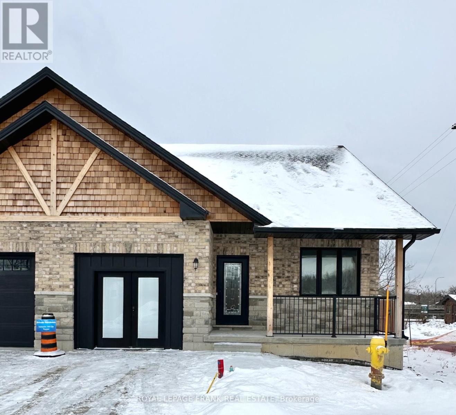6 Pond Street Trent Hills, Ontario K0L 1Y0
$835,900Maintenance, Parcel of Tied Land
$320 Monthly
Maintenance, Parcel of Tied Land
$320 MonthlyExperience the Incredible Trent River Lifestyle Overlooking Lock 18! Move right into this brand-new 2-bedroom bungalow townhome, packed with premium upgrades and perfectly located in the charming town of Hastings. Surrounded by water and just steps from local restaurants and shops, this home offers the best of both tranquility and convenience. Inside, you'll find hardwood flooring throughout, quartz countertops in the kitchen and bathrooms, and upgraded interior doors with matte black lever hardware. The chefs kitchen is designed for both style and function, featuring stainless steel appliances, a spacious island perfect for entertaining, and an open-concept layout that flows seamlessly into the living space. The main floor boasts 9' ceilings, upgraded trim, and smooth ceilings, highlighted by LED pot lights that add a bright, modern touch. For even more living space, this home includes a fully finished basement with a 3-piece bath, making it ideal for guests, a recreation area, or additional storage. Don't miss your chance to own this stunning home in an unbeatable location! (id:61445)
Property Details
| MLS® Number | X12055724 |
| Property Type | Single Family |
| Community Name | Hastings |
| Easement | Unknown, None |
| ParkingSpaceTotal | 2 |
| ViewType | Direct Water View |
| WaterFrontType | Waterfront |
Building
| BathroomTotal | 3 |
| BedroomsAboveGround | 2 |
| BedroomsTotal | 2 |
| Age | New Building |
| ArchitecturalStyle | Bungalow |
| BasementDevelopment | Finished |
| BasementFeatures | Walk-up |
| BasementType | N/a (finished) |
| ConstructionStyleAttachment | Attached |
| CoolingType | Central Air Conditioning |
| ExteriorFinish | Brick, Stone |
| FlooringType | Hardwood, Vinyl |
| FoundationType | Concrete |
| HeatingFuel | Natural Gas |
| HeatingType | Forced Air |
| StoriesTotal | 1 |
| SizeInterior | 1099.9909 - 1499.9875 Sqft |
| Type | Row / Townhouse |
| UtilityWater | Municipal Water |
Parking
| Attached Garage | |
| Garage |
Land
| AccessType | Year-round Access |
| Acreage | No |
| Sewer | Sanitary Sewer |
| SurfaceWater | Lake/pond |
Rooms
| Level | Type | Length | Width | Dimensions |
|---|---|---|---|---|
| Basement | Recreational, Games Room | 12.67 m | 8.55 m | 12.67 m x 8.55 m |
| Main Level | Living Room | 6.76 m | 4.84 m | 6.76 m x 4.84 m |
| Main Level | Kitchen | 4.84 m | 3.35 m | 4.84 m x 3.35 m |
| Main Level | Primary Bedroom | 4.3 m | 3.62 m | 4.3 m x 3.62 m |
| Main Level | Bedroom 2 | 3.5 m | 3.01 m | 3.5 m x 3.01 m |
https://www.realtor.ca/real-estate/28106254/6-pond-street-trent-hills-hastings-hastings
Interested?
Contact us for more information
Derek Harold Baird
Salesperson
1405 Highway 2 Unit 4
Courtice, Ontario L1E 2J6
Carrie Donaldson
Salesperson
1405 Highway 2 Unit 4
Courtice, Ontario L1E 2J6
James Baird
Broker
1405 Highway 2 Unit 4
Courtice, Ontario L1E 2J6

