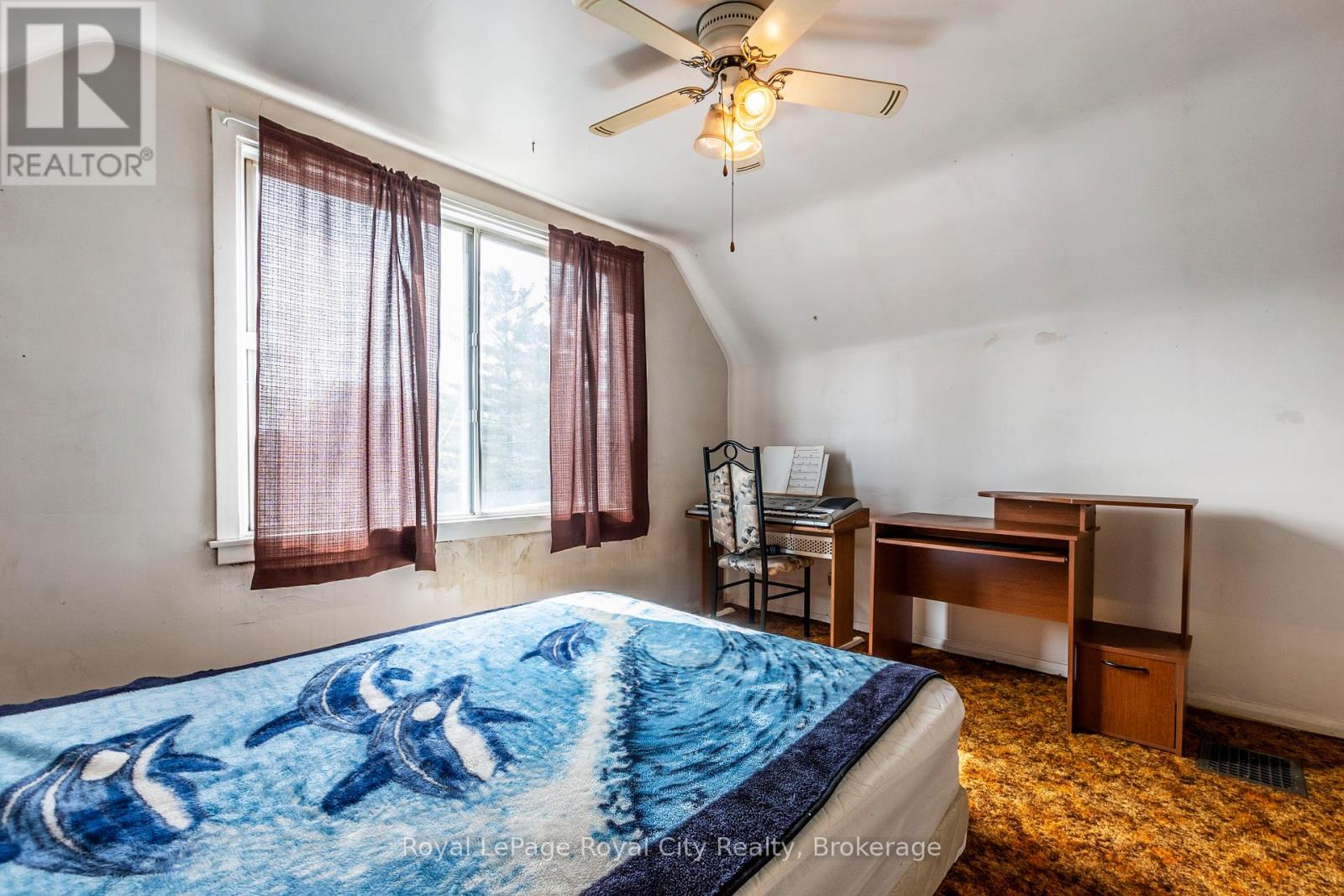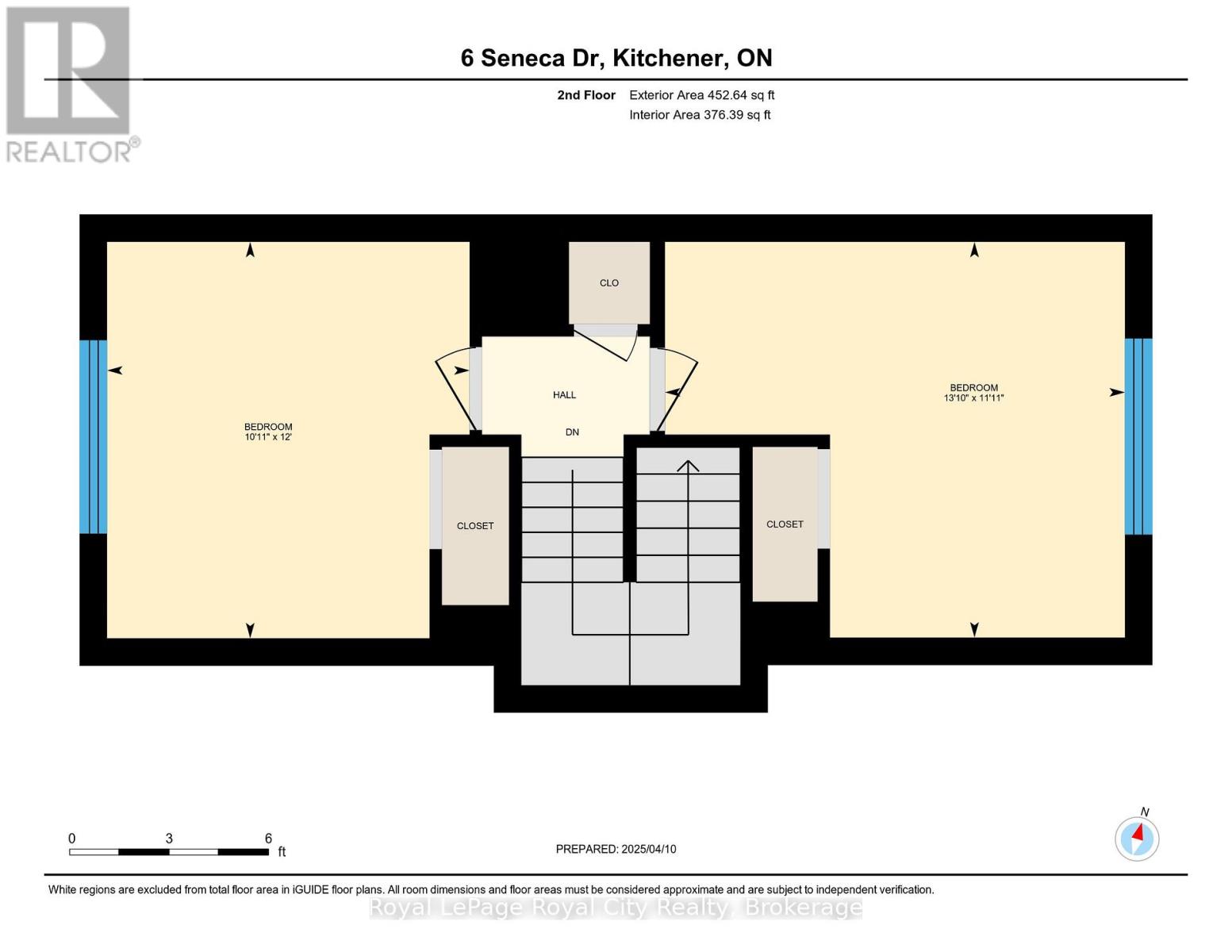6 Seneca Drive Kitchener, Ontario N2M 3G9
$449,900
Here is the opportunity you've been waiting for! An affordable, detached home on a large 55' x 100' corner lot in a fantastic neighbourhood! Nestled on a quiet, tree lined street in St. Mary's heritage district, this 1200 sqft, 3 bedroom, 1 bathroom home is bursting with potential. With solid bones and in need of some TLC, this property is perfect for investors, DIY enthusiasts, or anyone looking to build some sweat equity. Featuring a long driveway with lots of parking and a spacious, fully fenced backyard, this property is a blank canvas waiting for your personal touch so call your realtor and bring your ideas! (id:61445)
Property Details
| MLS® Number | X12073813 |
| Property Type | Single Family |
| AmenitiesNearBy | Hospital, Place Of Worship, Public Transit, Schools |
| EquipmentType | Water Heater |
| Features | Cul-de-sac |
| ParkingSpaceTotal | 3 |
| RentalEquipmentType | Water Heater |
| Structure | Porch, Shed |
Building
| BathroomTotal | 1 |
| BedroomsAboveGround | 3 |
| BedroomsTotal | 3 |
| Age | 51 To 99 Years |
| Appliances | Water Heater, Water Softener, All, Dishwasher, Dryer, Stove, Washer, Window Coverings, Refrigerator |
| BasementDevelopment | Partially Finished |
| BasementType | Full (partially Finished) |
| ConstructionStyleAttachment | Detached |
| CoolingType | Central Air Conditioning |
| ExteriorFinish | Aluminum Siding |
| FireplacePresent | Yes |
| FireplaceType | Woodstove |
| FoundationType | Block |
| HeatingFuel | Natural Gas |
| HeatingType | Forced Air |
| StoriesTotal | 2 |
| SizeInterior | 1100 - 1500 Sqft |
| Type | House |
| UtilityWater | Municipal Water |
Parking
| No Garage |
Land
| Acreage | No |
| FenceType | Fenced Yard |
| LandAmenities | Hospital, Place Of Worship, Public Transit, Schools |
| Sewer | Sanitary Sewer |
| SizeDepth | 100 Ft |
| SizeFrontage | 55 Ft |
| SizeIrregular | 55 X 100 Ft |
| SizeTotalText | 55 X 100 Ft |
| ZoningDescription | R2b |
Rooms
| Level | Type | Length | Width | Dimensions |
|---|---|---|---|---|
| Second Level | Bedroom 2 | 3.66 m | 3.08 m | 3.66 m x 3.08 m |
| Second Level | Bedroom 3 | 3.39 m | 3 m | 3.39 m x 3 m |
| Basement | Utility Room | 3.39 m | 2.13 m | 3.39 m x 2.13 m |
| Basement | Other | 1.4 m | 2.47 m | 1.4 m x 2.47 m |
| Basement | Recreational, Games Room | 5.37 m | 9.08 m | 5.37 m x 9.08 m |
| Basement | Laundry Room | 3.39 m | 3 m | 3.39 m x 3 m |
| Main Level | Living Room | 4.5 m | 3.35 m | 4.5 m x 3.35 m |
| Main Level | Kitchen | 2.32 m | 4.6 m | 2.32 m x 4.6 m |
| Main Level | Dining Room | 4.08 m | 2.5 m | 4.08 m x 2.5 m |
| Main Level | Bedroom | 3.38 m | 3.63 m | 3.38 m x 3.63 m |
| Main Level | Bathroom | 2.32 m | 1.25 m | 2.32 m x 1.25 m |
| Main Level | Sunroom | 1.74 m | 2.59 m | 1.74 m x 2.59 m |
Utilities
| Cable | Installed |
| Sewer | Installed |
https://www.realtor.ca/real-estate/28147476/6-seneca-drive-kitchener
Interested?
Contact us for more information
Fabio Alberto Enriquez
Salesperson
30 Edinburgh Road North
Guelph, Ontario N1H 7J1






































