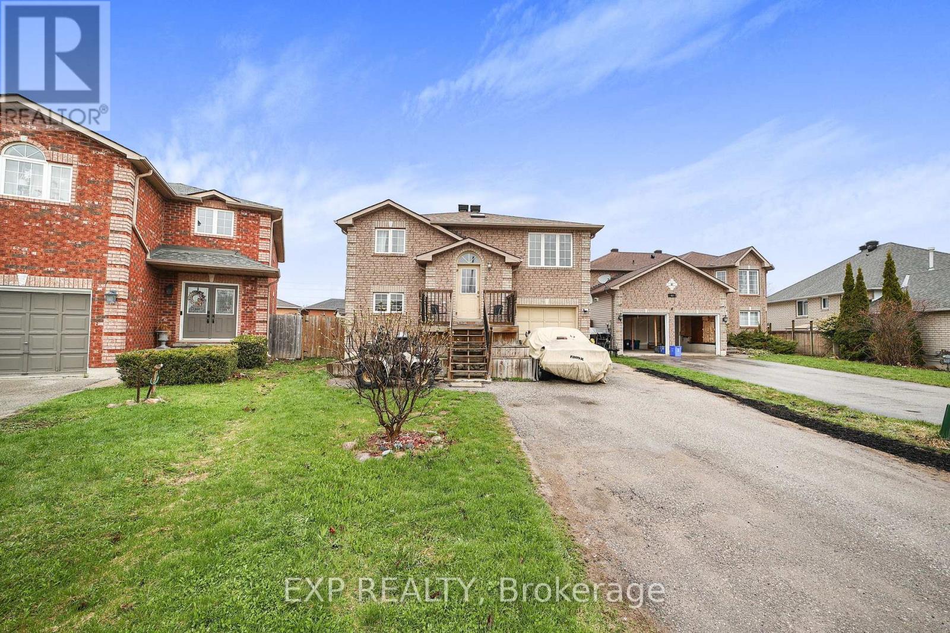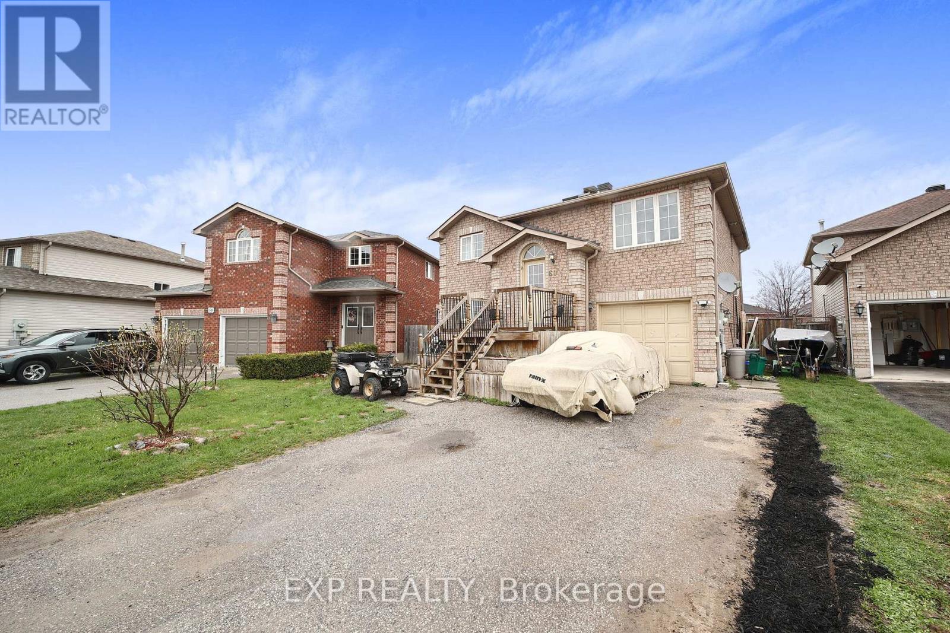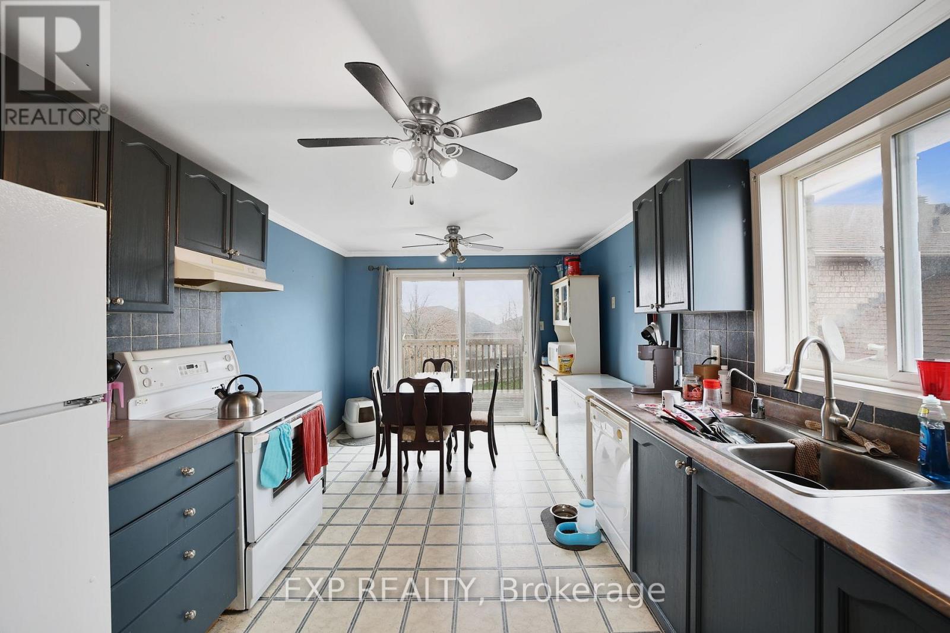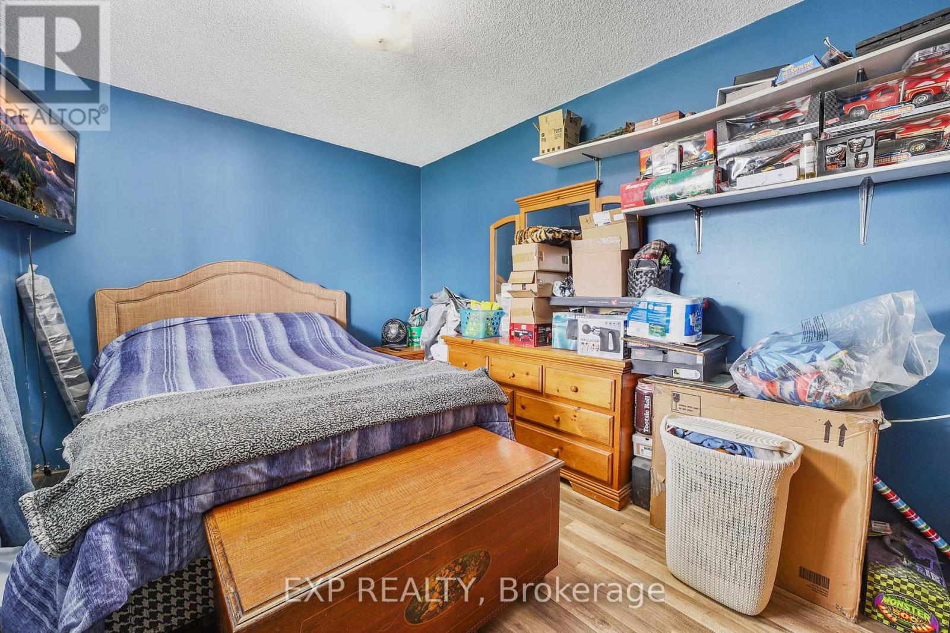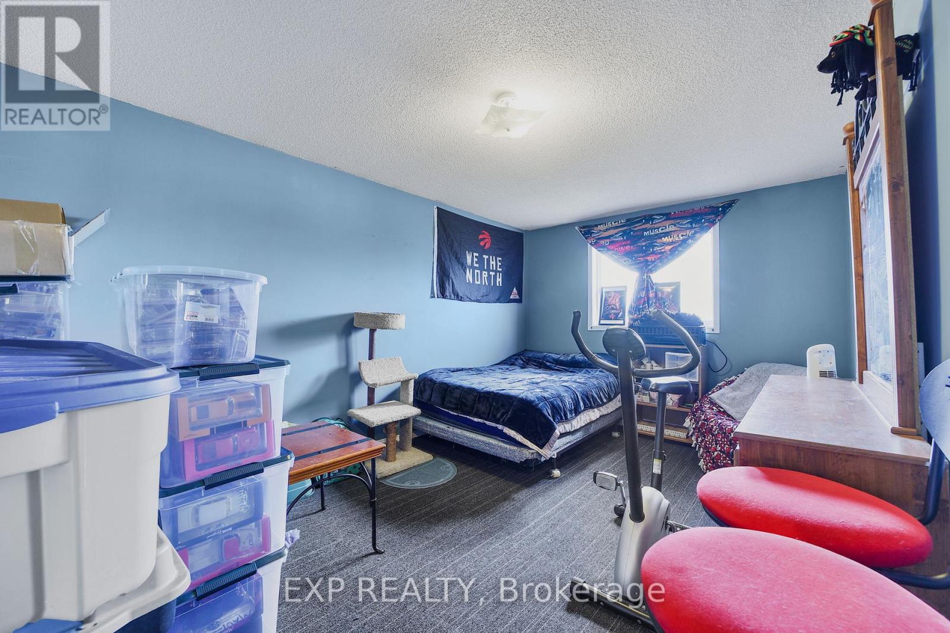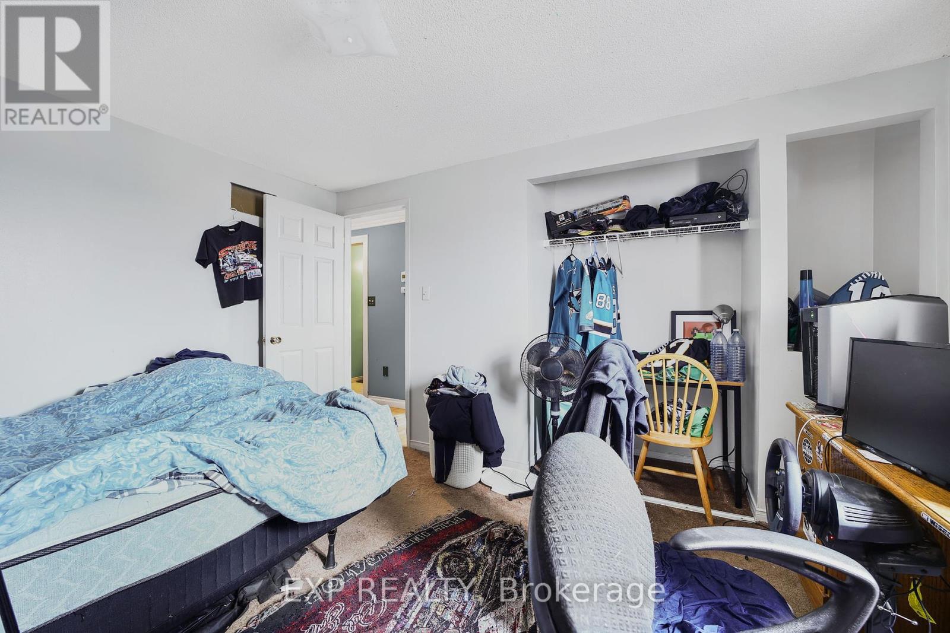60 Ambler Way Barrie, Ontario L4M 7A6
$690,000
INVESTMENT OPPORTUNITY! Welcome to this 3+1 bedroom, 2-bathroom raised bungalow situated on a serene crescent. The open-concept main floor features a bright living room, a spacious eat-in kitchen, and a walk-out to the deck ideal for entertaining. With three generously sized bedrooms and a 4-piece bathroom, this home is primed for your personal touch. Downstairs is a fully finished basement includes a large bedroom, a 3-piece bathroom, and a flexible rec room with a walk-out to the fully fenced backyard, offering the potential for an in-law suite or a cozy retreat. The basement also provides easy access from the garage. Conveniently located near RVH, Georgian College, and with quick access to Highway 400, this home is a fantastic opportunity for families and investors alike. Don't miss your chance to see this wonderful property!. This property is an excellent chance for investment, a fresh start, and a little sweat equity. (id:61445)
Property Details
| MLS® Number | S12109294 |
| Property Type | Single Family |
| Community Name | Georgian Drive |
| Features | Irregular Lot Size |
| ParkingSpaceTotal | 8 |
Building
| BathroomTotal | 2 |
| BedroomsAboveGround | 3 |
| BedroomsBelowGround | 1 |
| BedroomsTotal | 4 |
| Age | 16 To 30 Years |
| Appliances | Garage Door Opener Remote(s), Water Heater |
| ArchitecturalStyle | Raised Bungalow |
| BasementDevelopment | Finished |
| BasementFeatures | Walk Out |
| BasementType | N/a (finished) |
| ConstructionStyleAttachment | Detached |
| CoolingType | Central Air Conditioning |
| ExteriorFinish | Brick |
| FoundationType | Block |
| HeatingFuel | Natural Gas |
| HeatingType | Forced Air |
| StoriesTotal | 1 |
| SizeInterior | 700 - 1100 Sqft |
| Type | House |
| UtilityWater | Municipal Water |
Parking
| Attached Garage | |
| Garage |
Land
| Acreage | No |
| Sewer | Sanitary Sewer |
| SizeDepth | 116 Ft ,1 In |
| SizeFrontage | 32 Ft ,10 In |
| SizeIrregular | 32.9 X 116.1 Ft |
| SizeTotalText | 32.9 X 116.1 Ft |
Rooms
| Level | Type | Length | Width | Dimensions |
|---|---|---|---|---|
| Main Level | Kitchen | 3.2 m | 4.95 m | 3.2 m x 4.95 m |
| Main Level | Living Room | 3.15 m | 4.5 m | 3.15 m x 4.5 m |
| Main Level | Bathroom | 1.52 m | 2.29 m | 1.52 m x 2.29 m |
| Main Level | Primary Bedroom | 3.15 m | 4.65 m | 3.15 m x 4.65 m |
| Main Level | Bedroom 2 | 2.57 m | 3.61 m | 2.57 m x 3.61 m |
| Main Level | Bedroom 3 | 3.15 m | 3.99 m | 3.15 m x 3.99 m |
https://www.realtor.ca/real-estate/28227453/60-ambler-way-barrie-georgian-drive-georgian-drive
Interested?
Contact us for more information
Michael Succurro
Salesperson
4711 Yonge St 10th Flr, 106430
Toronto, Ontario M2N 6K8

