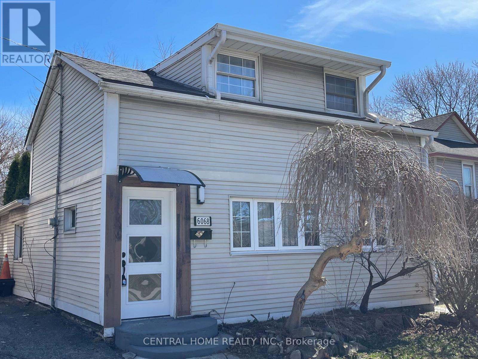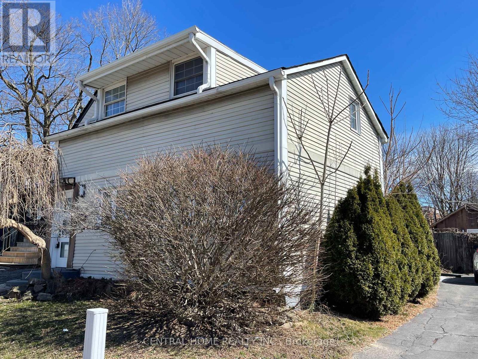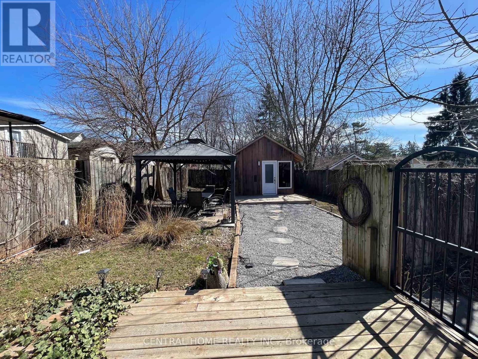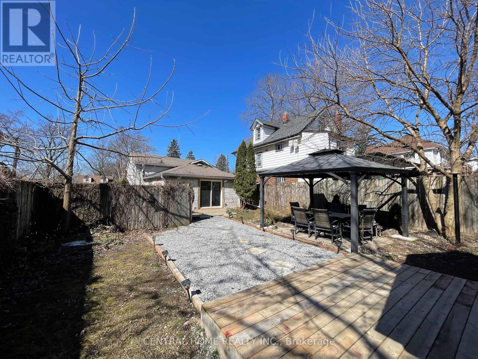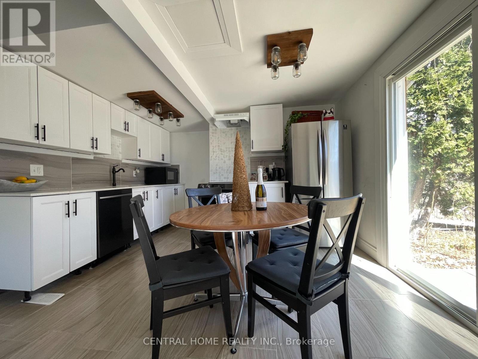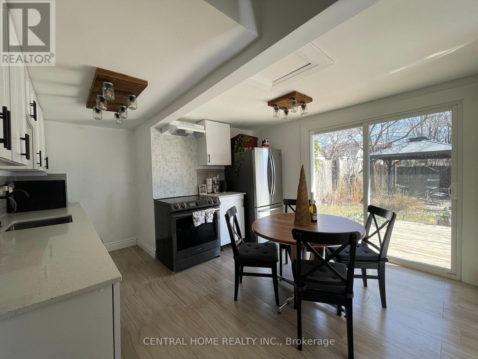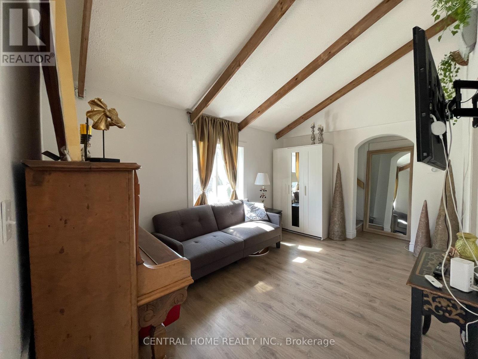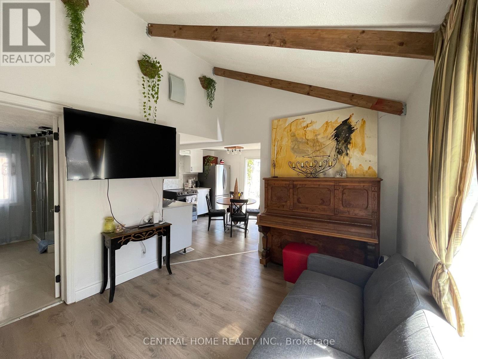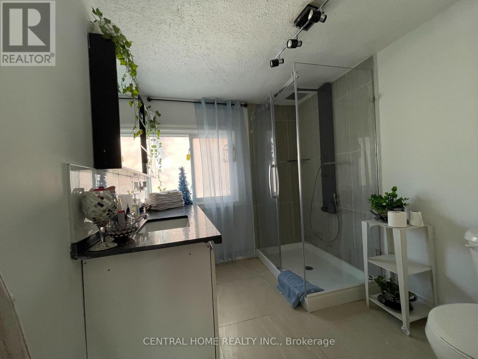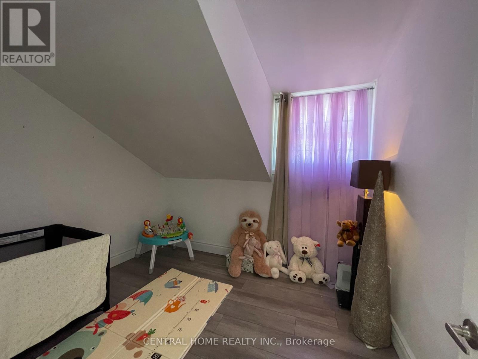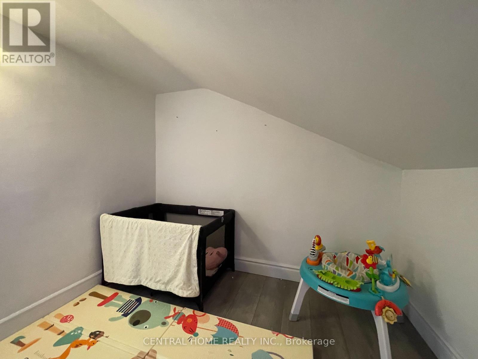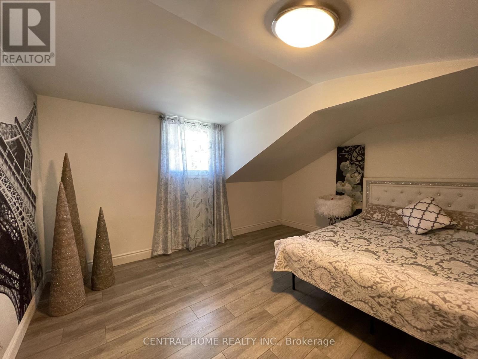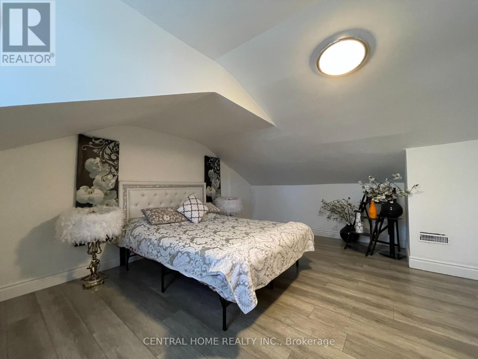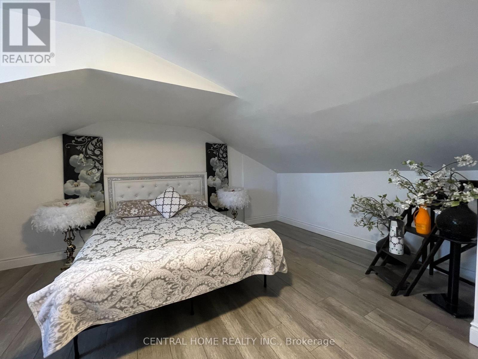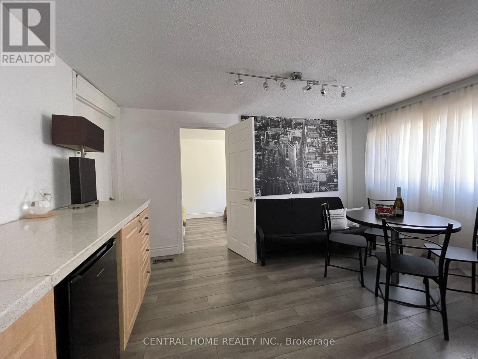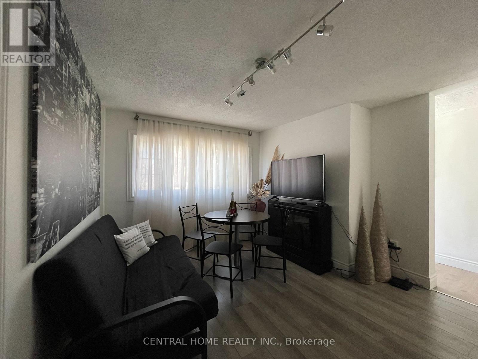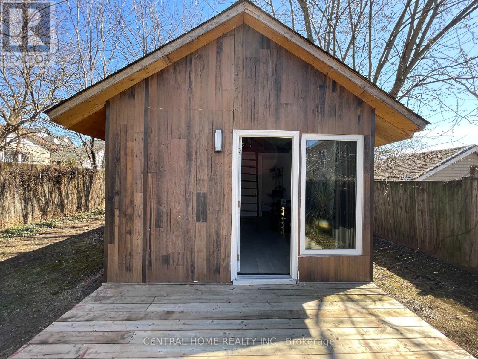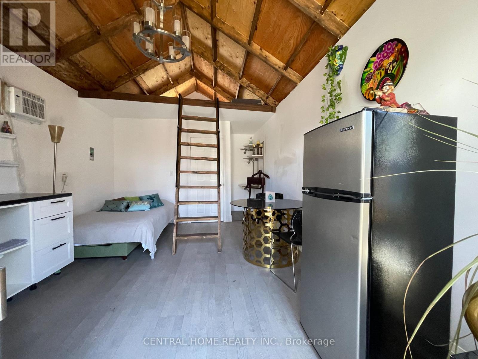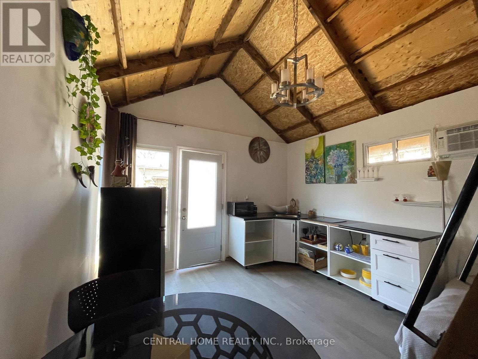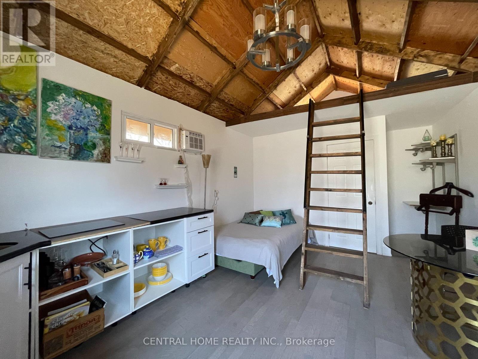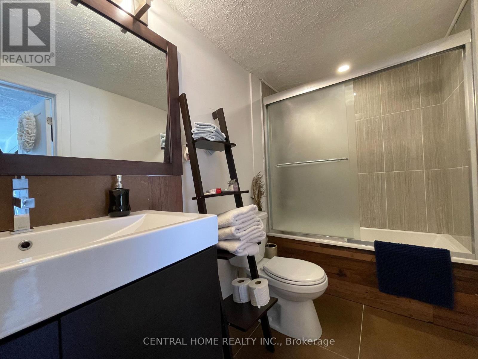6068 Drummond Road Niagara Falls, Ontario L2G 4M2
$663,000
Top 5 Reasons You'll Love This Home: 1. Fully Renovated 4-season Home Boasting an Art-house for Convenience and Functionality. 2. The Perfect Location For Leisure Lovers - Within a Walking distance to Niagara Falls, the Casino, Restaurants, and Other Entertainment Venues. 3. Entertain in Style With an Open-concept Kitchen, Living Room, and Dining Room Accentuated by Vaulted Ceilings for a Spacious Feel. 4. The Endless Possibilities This Home Offers for Both Business and Peaceful Relaxation are Hard to Overestimate. 5. Experience The Best of Both Worlds with a Short Drive to Nearby In-town Amenities, Providing Convenience Without Sacrificing Tranquility. Please Enjoy The Virtual Tour. Visit My Website For More Detailed Information. (id:61445)
Property Details
| MLS® Number | X12052222 |
| Property Type | Single Family |
| Community Name | 216 - Dorchester |
| AmenitiesNearBy | Public Transit |
| CommunityFeatures | Community Centre |
| Features | Conservation/green Belt, In-law Suite |
| ParkingSpaceTotal | 3 |
| Structure | Shed |
Building
| BathroomTotal | 3 |
| BedroomsAboveGround | 3 |
| BedroomsBelowGround | 1 |
| BedroomsTotal | 4 |
| Appliances | Dishwasher, Dryer, Stove, Washer, Refrigerator |
| BasementDevelopment | Partially Finished |
| BasementFeatures | Separate Entrance |
| BasementType | N/a (partially Finished) |
| ConstructionStyleAttachment | Detached |
| CoolingType | Central Air Conditioning |
| ExteriorFinish | Vinyl Siding |
| FoundationType | Unknown |
| HeatingFuel | Natural Gas |
| HeatingType | Heat Pump |
| StoriesTotal | 2 |
| Type | House |
| UtilityWater | Municipal Water |
Parking
| No Garage |
Land
| Acreage | No |
| FenceType | Fully Fenced, Fenced Yard |
| LandAmenities | Public Transit |
| Sewer | Sanitary Sewer |
| SizeDepth | 115 Ft |
| SizeFrontage | 39 Ft ,10 In |
| SizeIrregular | 39.9 X 115 Ft |
| SizeTotalText | 39.9 X 115 Ft |
Rooms
| Level | Type | Length | Width | Dimensions |
|---|---|---|---|---|
| Second Level | Primary Bedroom | 5.15 m | 4.2 m | 5.15 m x 4.2 m |
| Second Level | Bedroom 3 | 2.8 m | 2.45 m | 2.8 m x 2.45 m |
| Main Level | Kitchen | 4.05 m | 3.75 m | 4.05 m x 3.75 m |
| Main Level | Dining Room | 4.45 m | 3.05 m | 4.45 m x 3.05 m |
| Main Level | Family Room | 4.35 m | 3.4 m | 4.35 m x 3.4 m |
| Main Level | Bedroom 2 | 4.25 m | 2.4 m | 4.25 m x 2.4 m |
Utilities
| Cable | Installed |
| Sewer | Installed |
Interested?
Contact us for more information
Andrei Lipatov
Salesperson
30 Fulton Way Unit 8 Ste 100
Richmond Hill, Ontario L4B 1E6

