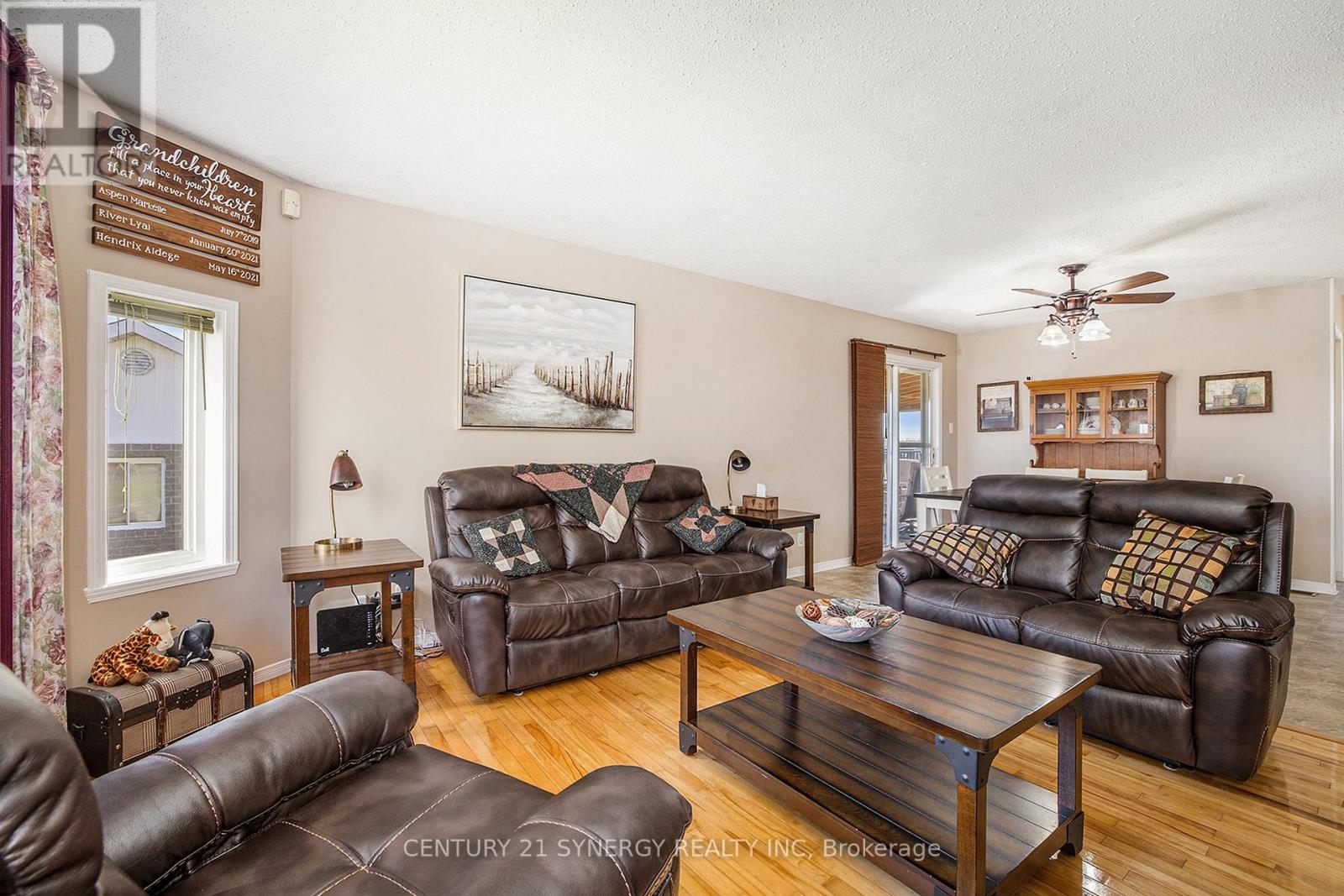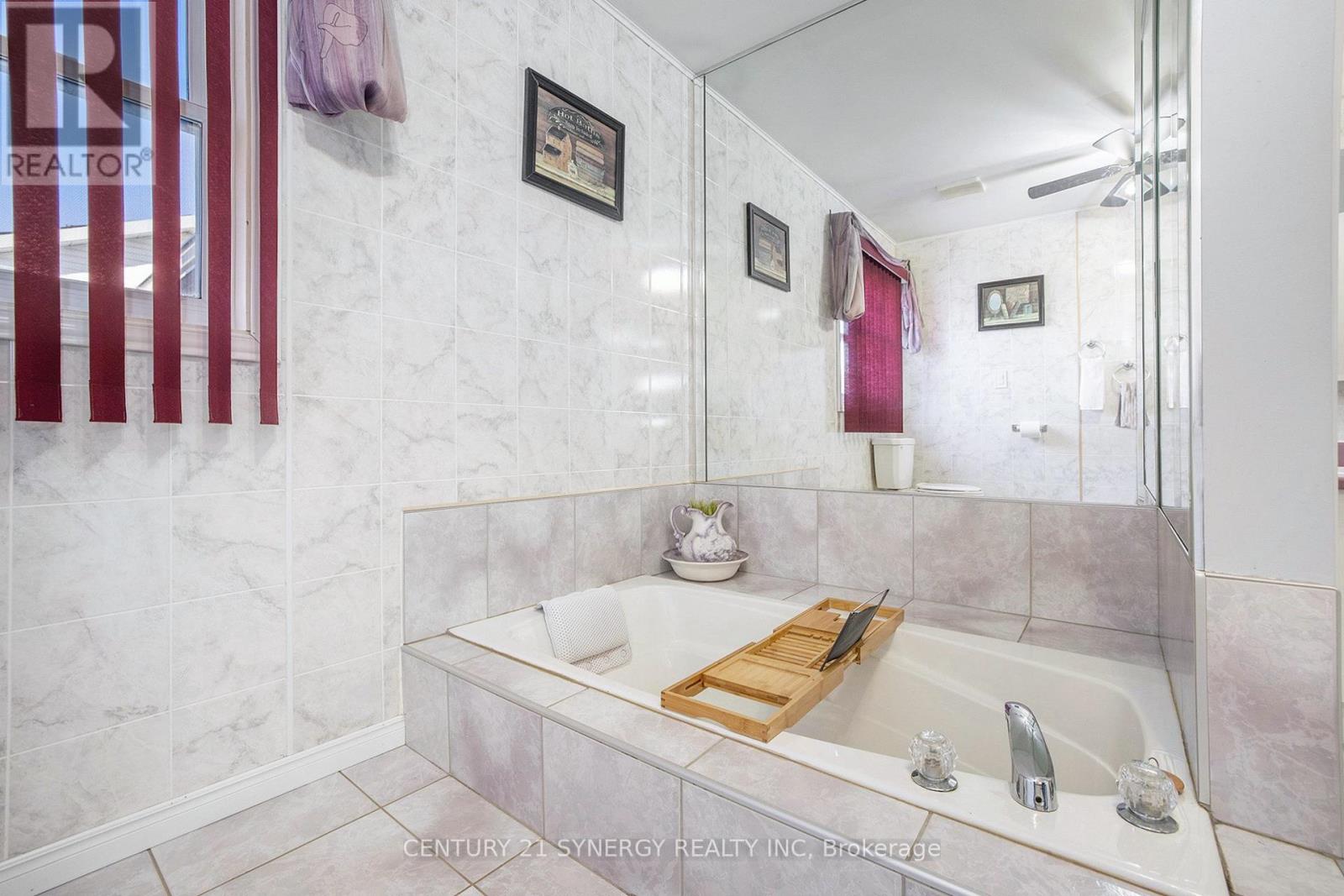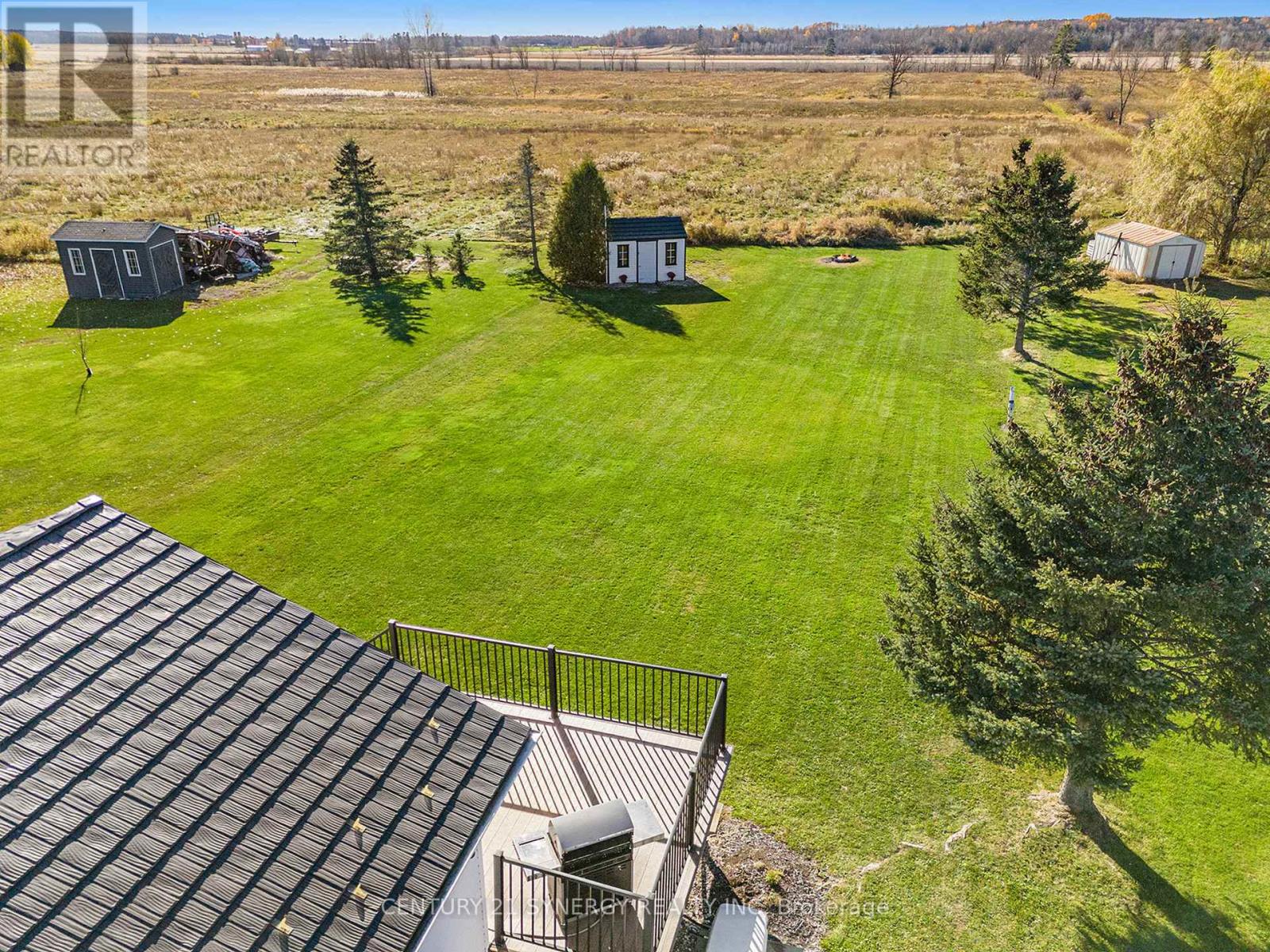615 County Rd 9 Road Alfred And Plantagenet, Ontario K0B 1L0
$470,000
Welcome to this delightful 4-bedroom, 2-bathroom bungalow in the peaceful community of Plantagenet. The open-concept main floor boasts a bright kitchen with stainless steel appliances, seamlessly connecting to the living and dining areasperfect for both entertaining and everyday living. Two spacious bedrooms and a convenient 3-piece bathroom complete the main level, with the option to relocate the laundry upstairs for added convenience. A spacious mid-level room offers endless possibilities, whether used as a game room, additional space for family gatherings, or whatever suits your lifestyle. The fully finished basement provides exceptional flexibility, featuring two additional bedrooms, a cozy family room, and another 3-piece bathroom. With a side entrance providing direct access to the basement, this space is ideal for conversion into an in-law suite or rental unit to suit your needs. Set on a generous, private lot with no rear neighbors, this property is perfect for outdoor enjoyment, boasting two decks, including one that is covered. Freshly painted throughout, this home combines privacy, comfort, and practicality. Additional features include a 17KW Generac generator and a mix of tile, hardwood, and laminate flooring. (id:61445)
Property Details
| MLS® Number | X11937163 |
| Property Type | Single Family |
| Community Name | 608 - Plantagenet |
| AmenitiesNearBy | Park, Schools |
| ParkingSpaceTotal | 8 |
| Structure | Deck |
Building
| BathroomTotal | 2 |
| BedroomsAboveGround | 2 |
| BedroomsBelowGround | 2 |
| BedroomsTotal | 4 |
| Appliances | Water Heater, Blinds, Dishwasher, Refrigerator, Storage Shed, Stove |
| ArchitecturalStyle | Bungalow |
| BasementDevelopment | Finished |
| BasementType | Full (finished) |
| ConstructionStyleAttachment | Detached |
| CoolingType | Central Air Conditioning |
| ExteriorFinish | Brick, Vinyl Siding |
| FoundationType | Concrete |
| HeatingFuel | Natural Gas |
| HeatingType | Forced Air |
| StoriesTotal | 1 |
| Type | House |
| UtilityWater | Municipal Water |
Land
| Acreage | No |
| LandAmenities | Park, Schools |
| Sewer | Sanitary Sewer |
| SizeDepth | 262 Ft ,8 In |
| SizeFrontage | 69 Ft ,1 In |
| SizeIrregular | 69.16 X 262.68 Ft ; 0 |
| SizeTotalText | 69.16 X 262.68 Ft ; 0 |
| ZoningDescription | Residential |
Rooms
| Level | Type | Length | Width | Dimensions |
|---|---|---|---|---|
| Basement | Family Room | 3.7 m | 4.64 m | 3.7 m x 4.64 m |
| Basement | Bathroom | 2.59 m | 2.51 m | 2.59 m x 2.51 m |
| Basement | Bedroom | 3.63 m | 4.49 m | 3.63 m x 4.49 m |
| Basement | Bedroom | 3.65 m | 3.32 m | 3.65 m x 3.32 m |
| Lower Level | Games Room | 4.39 m | 6.52 m | 4.39 m x 6.52 m |
| Main Level | Kitchen | 3.2 m | 4.41 m | 3.2 m x 4.41 m |
| Main Level | Dining Room | 4.29 m | 2.56 m | 4.29 m x 2.56 m |
| Main Level | Living Room | 4.29 m | 4.59 m | 4.29 m x 4.59 m |
| Main Level | Primary Bedroom | 3.63 m | 3.73 m | 3.63 m x 3.73 m |
| Main Level | Bedroom | 3.73 m | 2.54 m | 3.73 m x 2.54 m |
| Main Level | Bathroom | 3.09 m | 2.74 m | 3.09 m x 2.74 m |
Utilities
| Natural Gas Available | Available |
Interested?
Contact us for more information
Matt Gibbs
Salesperson
2733 Lancaster Road, Unit 121
Ottawa, Ontario K1B 0A9








































