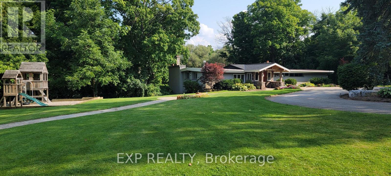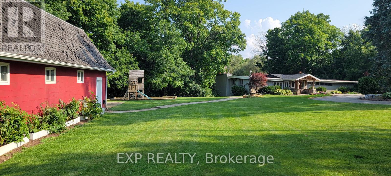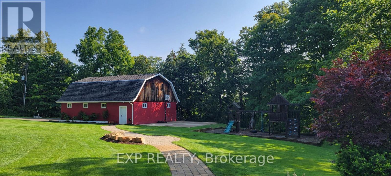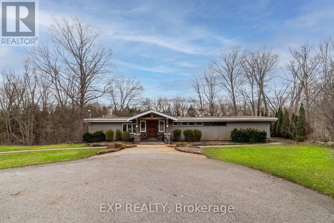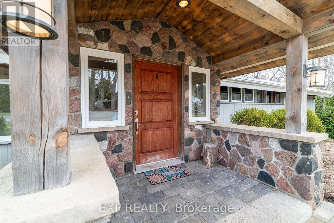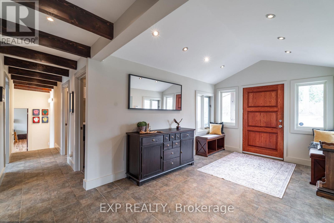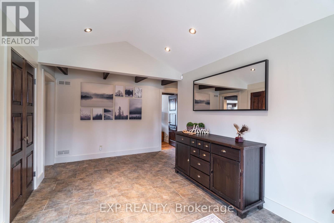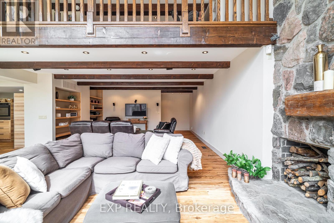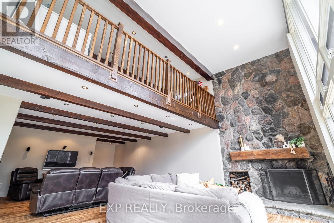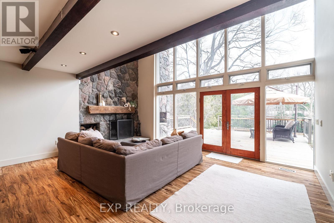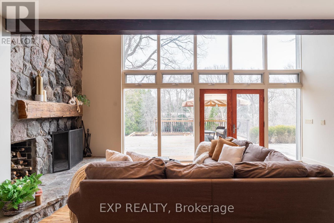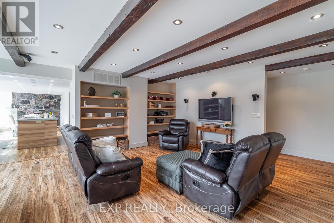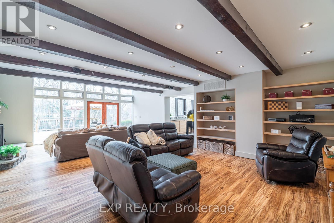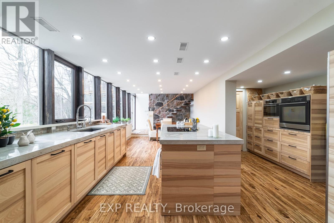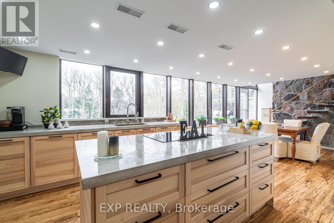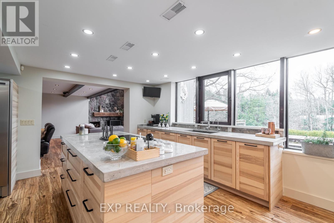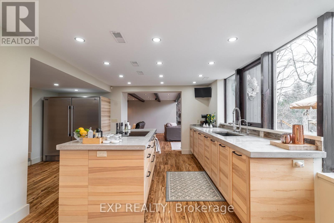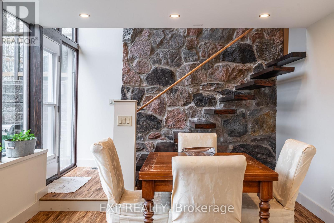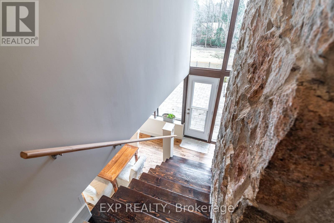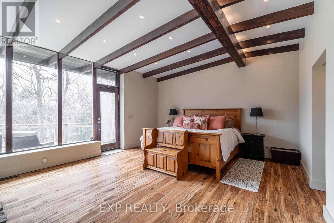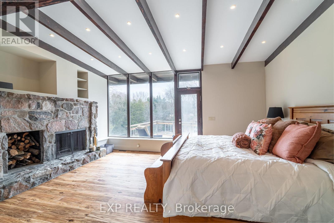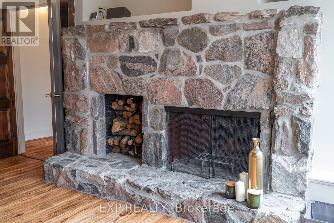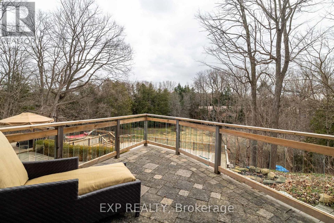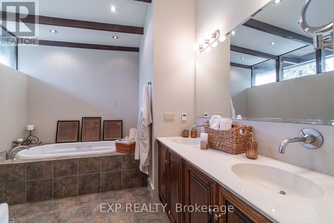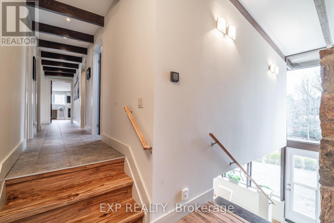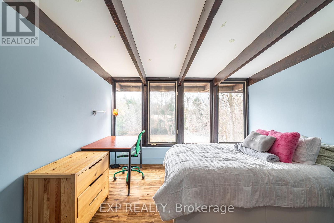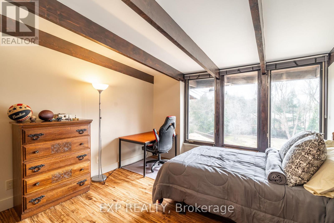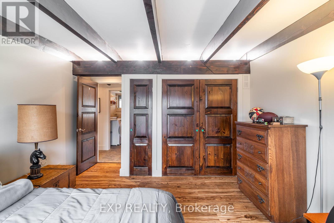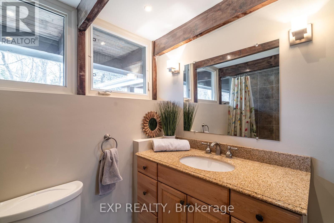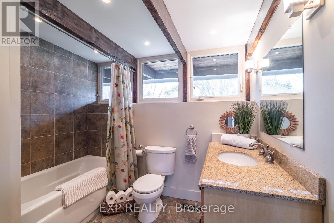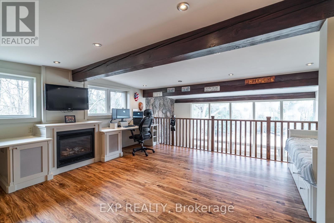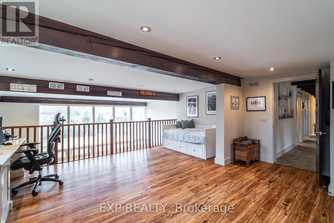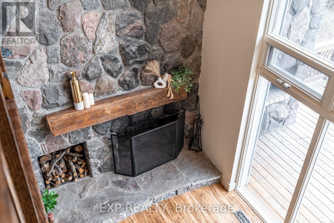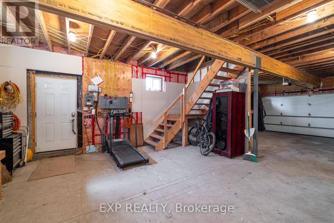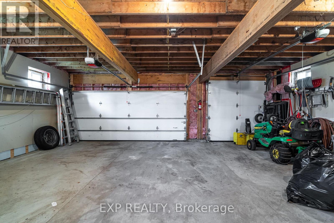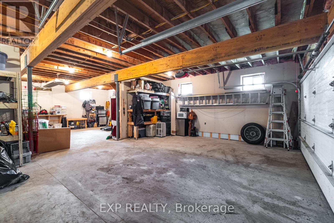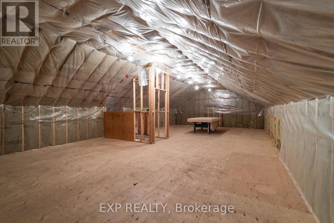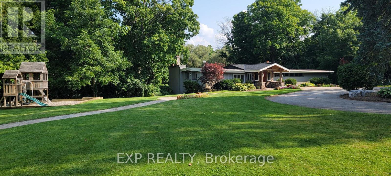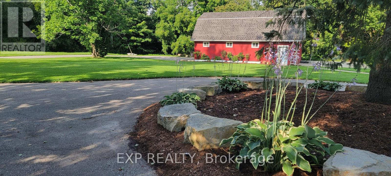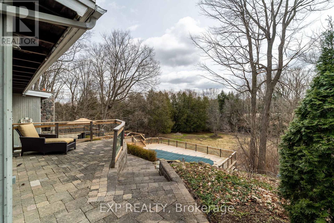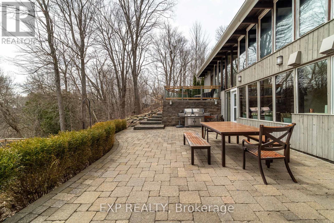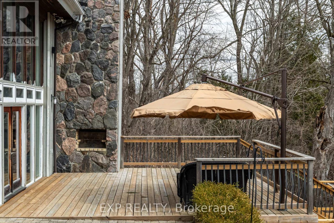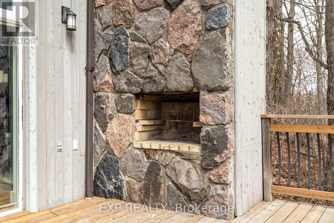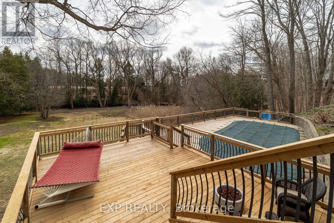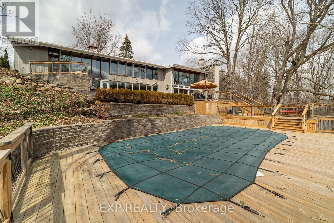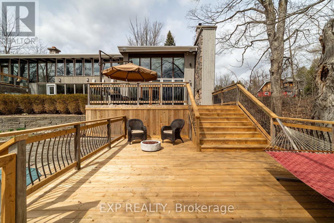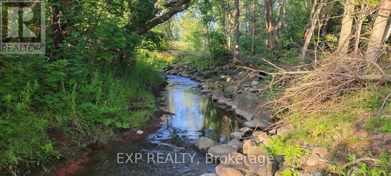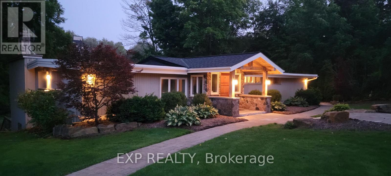6165 19th Avenue Markham, Ontario L3P 3J3
$2,900,000
Welcome to 6165 19th Ave., Markham a truly unique country estate offering the best of both worlds: ultimate privacy and serene natural surroundings, all within minutes to modern conveniences. This warm and inviting 4-bedroom, 4-bathroom bungalow inspired by Frank Lloyd Wrights signature style is thoughtfully integrated into the landscape. Floor-to-ceiling windows along the back of the home flood the interior with natural light and provide breathtaking views of the wooded rolling lot and creek. The recently updated kitchen features poured-in-place concrete countertops and rich wood cabinetry. A built-in wall oven and a spacious walk-in pantry make it both beautiful and functional. And the kitchen boasts stunning views of the property including wildlife such as deer, foxes, turkeys, and a great heron. The great room is a showstopper, with soaring 20+ ft ceilings, exposed wooden beams and a natural granite stone wood-burning fireplace perfect for family gatherings or quiet romantic evenings in. The primary suite is a tranquil retreat, complete with a steam feature and jetted soaking tub in the ensuite and a wood burning fireplace. The home is fully wired with CAT-5 making it ideal for modern living. With two wood-burning fireplaces and an additional gas fireplace, warmth and comfort are never far away. Outside, the detached three-car garage with workshop and loft is a dream for hobbyists or those seeking extra space. With utilities already in place, the loft offers untapped potential and can be transformed into a games room, home office, or garden suite. The oversized patio and deck are perfect for entertaining including summer nights around the built-in gas firepit. Natural gas service, a rare feature for a country property, adds value and efficiency. Whether you're seeking a forever family home or a weekend escape, this one-of-a-kind property delivers charm, character, and lifestyle. Dont miss your chance to own this exceptional gem in Markham's countryside. (id:61445)
Property Details
| MLS® Number | N12074644 |
| Property Type | Single Family |
| Community Name | Rural Markham |
| AmenitiesNearBy | Park, Hospital, Schools |
| CommunityFeatures | School Bus |
| Features | Rolling, Lighting, Carpet Free |
| ParkingSpaceTotal | 13 |
| PoolType | Inground Pool |
| Structure | Deck, Patio(s), Workshop |
Building
| BathroomTotal | 4 |
| BedroomsAboveGround | 4 |
| BedroomsTotal | 4 |
| Age | 51 To 99 Years |
| Amenities | Fireplace(s) |
| Appliances | Garage Door Opener Remote(s), Oven - Built-in, Range, Water Heater, Water Softener, Water Treatment, Dryer, Freezer, Microwave, Oven, Stove, Washer, Refrigerator |
| ArchitecturalStyle | Bungalow |
| BasementDevelopment | Finished |
| BasementFeatures | Walk Out |
| BasementType | N/a (finished) |
| ConstructionStyleAttachment | Detached |
| CoolingType | Central Air Conditioning |
| ExteriorFinish | Hardboard, Stone |
| FireProtection | Alarm System, Monitored Alarm, Smoke Detectors |
| FireplacePresent | Yes |
| FireplaceTotal | 3 |
| FoundationType | Block |
| HalfBathTotal | 1 |
| HeatingFuel | Natural Gas |
| HeatingType | Forced Air |
| StoriesTotal | 1 |
| SizeInterior | 1500 - 2000 Sqft |
| Type | House |
| UtilityPower | Generator |
| UtilityWater | Drilled Well |
Parking
| Detached Garage | |
| Garage |
Land
| Acreage | Yes |
| LandAmenities | Park, Hospital, Schools |
| LandscapeFeatures | Lawn Sprinkler, Landscaped |
| Sewer | Septic System |
| SizeIrregular | 175.9 X 508.6 Acre |
| SizeTotalText | 175.9 X 508.6 Acre|2 - 4.99 Acres |
Rooms
| Level | Type | Length | Width | Dimensions |
|---|---|---|---|---|
| Lower Level | Great Room | 4.247 m | 3.856 m | 4.247 m x 3.856 m |
| Lower Level | Family Room | 4.247 m | 3.8656 m | 4.247 m x 3.8656 m |
| Lower Level | Eating Area | 4.706 m | 3.328 m | 4.706 m x 3.328 m |
| Main Level | Primary Bedroom | 5.443 m | 4.774 m | 5.443 m x 4.774 m |
| Main Level | Bedroom 2 | 5.526 m | 5.25 m | 5.526 m x 5.25 m |
| Main Level | Bedroom 3 | 4.377 m | 3.629 m | 4.377 m x 3.629 m |
| Main Level | Bedroom 4 | 4.377 m | 3.593 m | 4.377 m x 3.593 m |
Utilities
| Cable | Installed |
https://www.realtor.ca/real-estate/28149235/6165-19th-avenue-markham-rural-markham
Interested?
Contact us for more information
Shivana Shamseer
Salesperson
4711 Yonge St 10th Flr, 106430
Toronto, Ontario M2N 6K8

