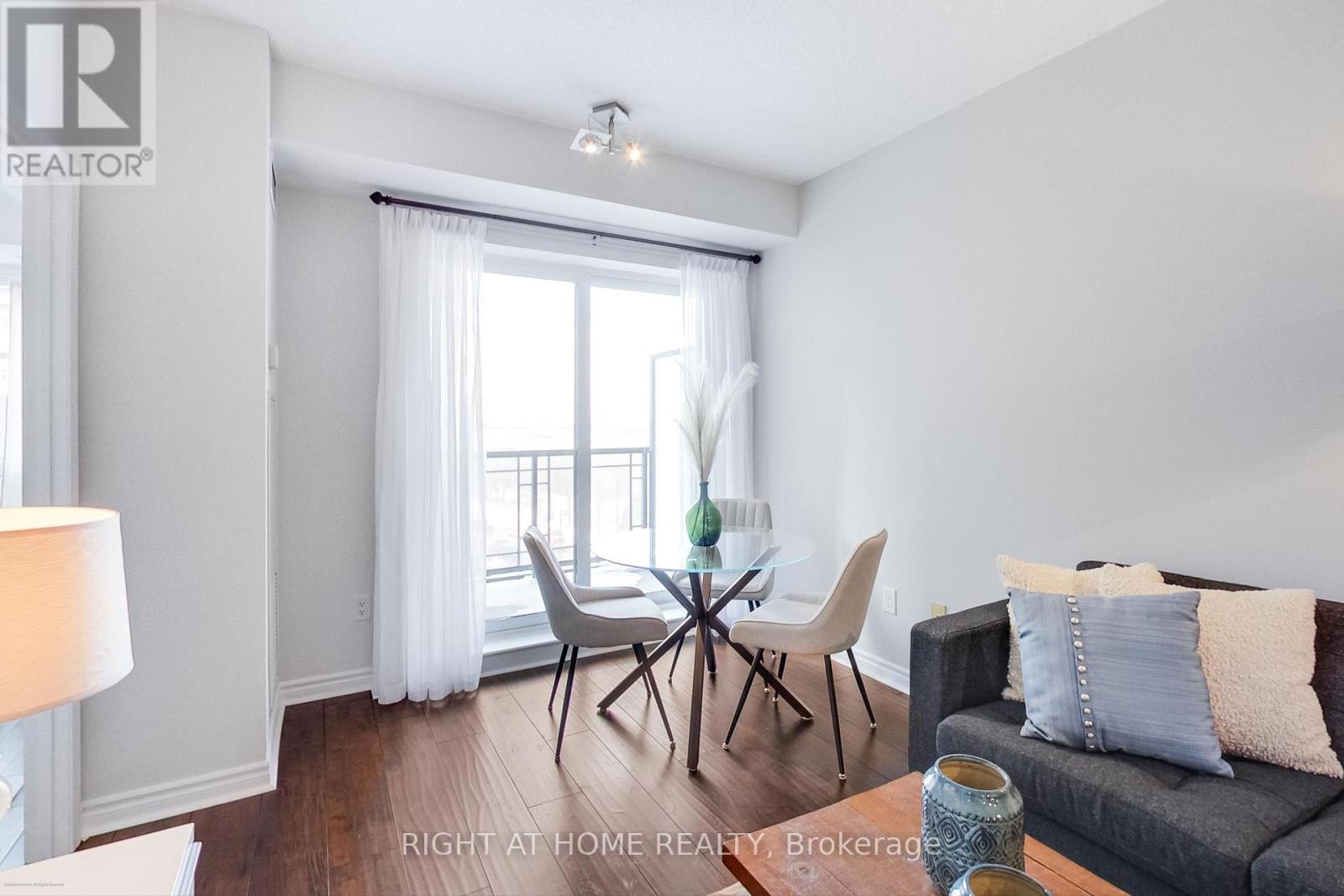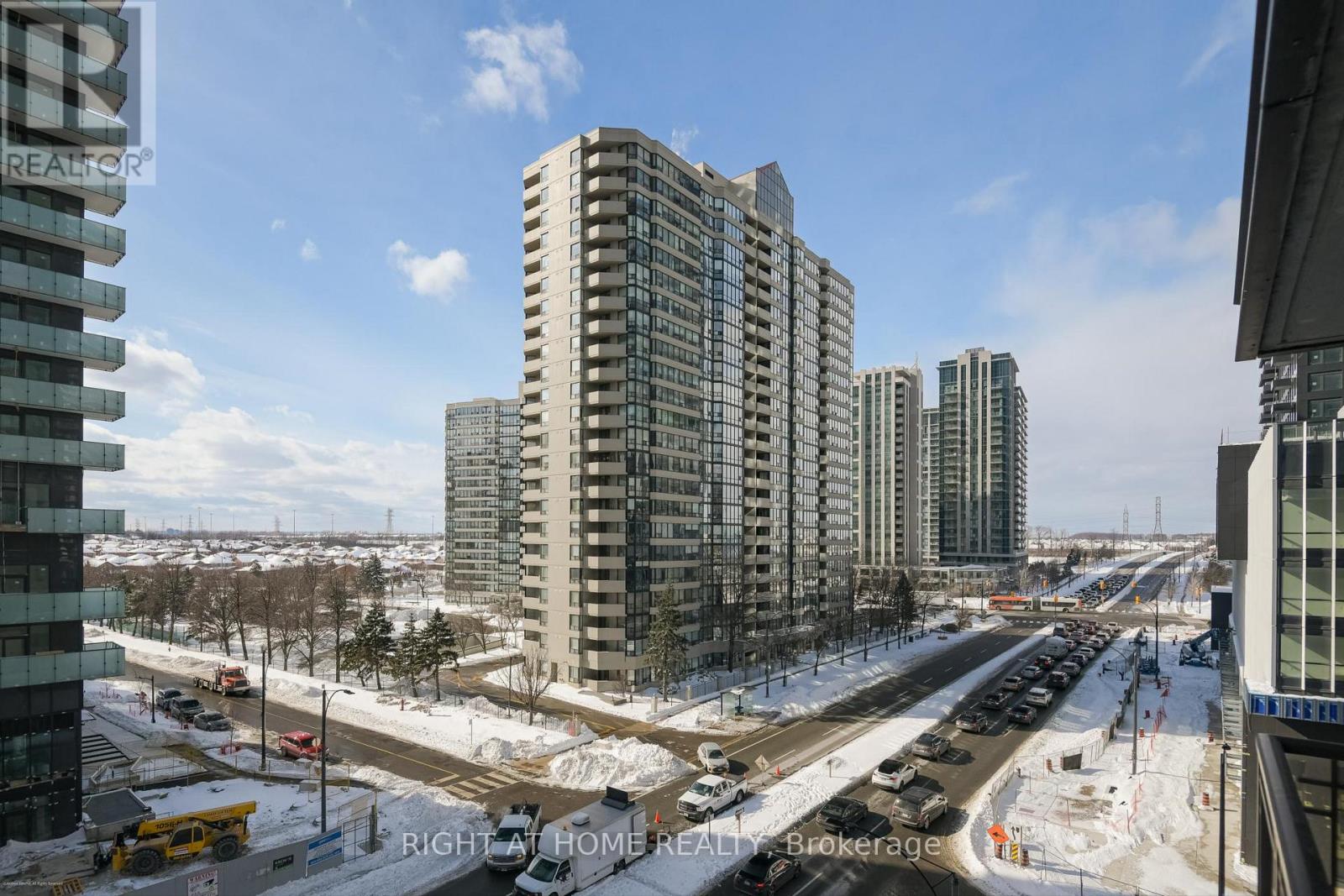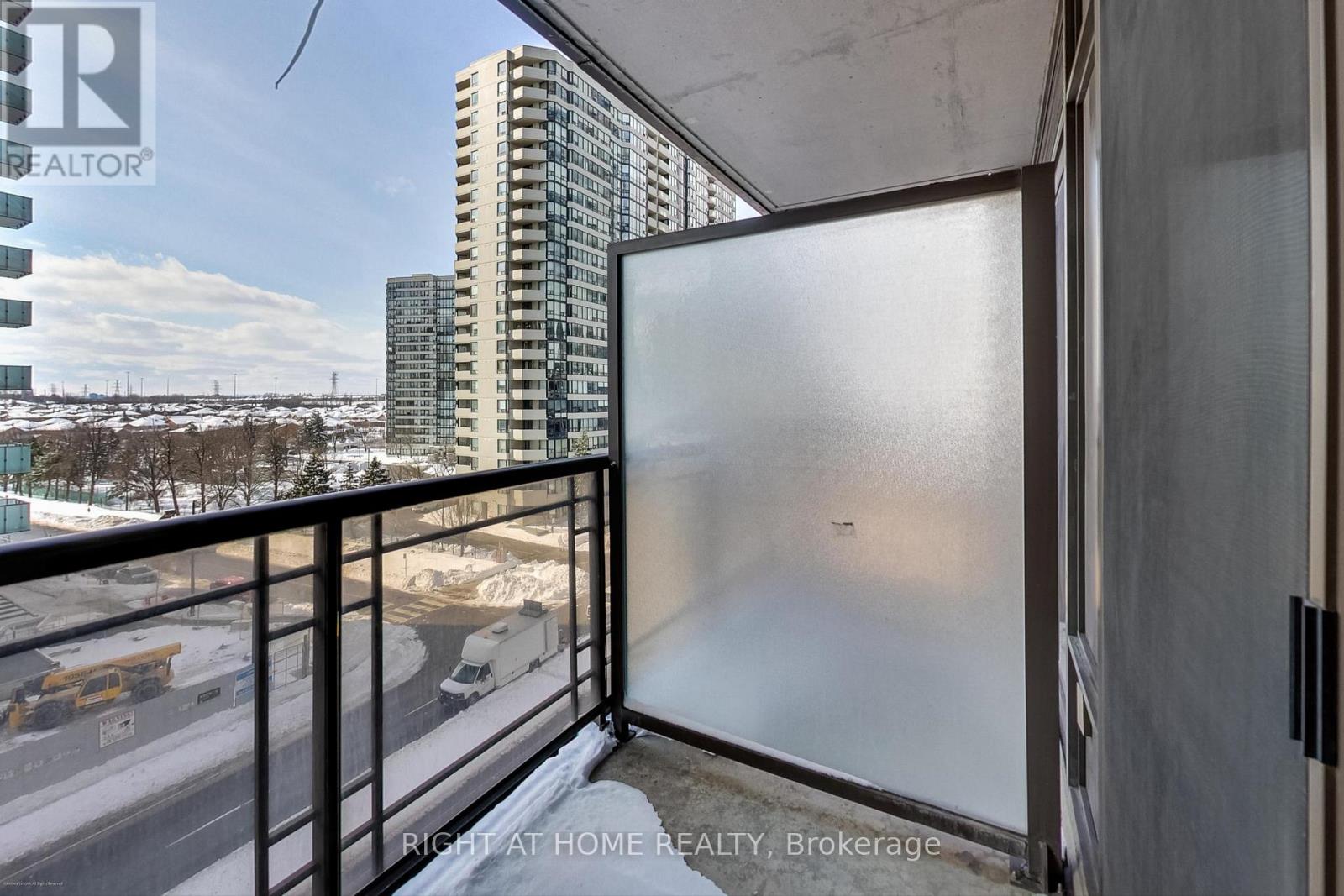621 - 385 Prince Of Wales Drive Mississauga, Ontario L5B 0C6
$559,000Maintenance, Heat, Water, Common Area Maintenance, Insurance, Parking
$646.49 Monthly
Maintenance, Heat, Water, Common Area Maintenance, Insurance, Parking
$646.49 MonthlyWelcome to the prestigious Chicago Condos built by Daniels. This bright, spacious unit offers modern living in the vibrant Square One district. Open-concept living space with modern kitchen with granite countertops & stainless steel appliances. Spacious bedroom with a private ensuite bathroom, Versatile den perfect for a home office or guest space. Second full bathroom for added convenience. World-Class Amenities: 24-hour concierge & security, indoor pool, fully equipped gym & yoga room, rooftop terrace with BBQ area, party room, theatre & more! Unbeatable Location: Steps to Square One Mall, Sheridan College, Celebration Square, close to GO Transit, future LRT, Hwy 403/401. Walk to shops, restaurants, parks & entertainment. Don't miss this opportunity to live in one of Mississauga's most desirable areas. 1 parking & 1 locker included. *EXTRAS* Freshly painted, new laminate floors. (id:61445)
Property Details
| MLS® Number | W11977940 |
| Property Type | Single Family |
| Community Name | City Centre |
| AmenitiesNearBy | Public Transit, Place Of Worship |
| CommunityFeatures | Pet Restrictions |
| Features | Balcony, Carpet Free, In Suite Laundry |
| ParkingSpaceTotal | 1 |
Building
| BathroomTotal | 2 |
| BedroomsAboveGround | 1 |
| BedroomsBelowGround | 1 |
| BedroomsTotal | 2 |
| Amenities | Security/concierge, Exercise Centre, Party Room, Storage - Locker |
| Appliances | Dishwasher, Dryer, Hood Fan, Microwave, Refrigerator, Stove, Washer, Window Coverings |
| CoolingType | Central Air Conditioning |
| ExteriorFinish | Concrete |
| FlooringType | Laminate, Ceramic |
| HeatingFuel | Natural Gas |
| HeatingType | Forced Air |
| SizeInterior | 699.9943 - 798.9932 Sqft |
| Type | Apartment |
Parking
| Underground |
Land
| Acreage | No |
| LandAmenities | Public Transit, Place Of Worship |
Rooms
| Level | Type | Length | Width | Dimensions |
|---|---|---|---|---|
| Main Level | Living Room | 3.01 m | 4.8 m | 3.01 m x 4.8 m |
| Main Level | Dining Room | Measurements not available | ||
| Main Level | Kitchen | 2.4 m | 2.4 m | 2.4 m x 2.4 m |
| Main Level | Primary Bedroom | 3 m | 3.5 m | 3 m x 3.5 m |
| Main Level | Den | 3.8 m | 2.2 m | 3.8 m x 2.2 m |
Interested?
Contact us for more information
Kate Kozikowski
Salesperson
16850 Yonge Street #6b
Newmarket, Ontario L3Y 0A3





















