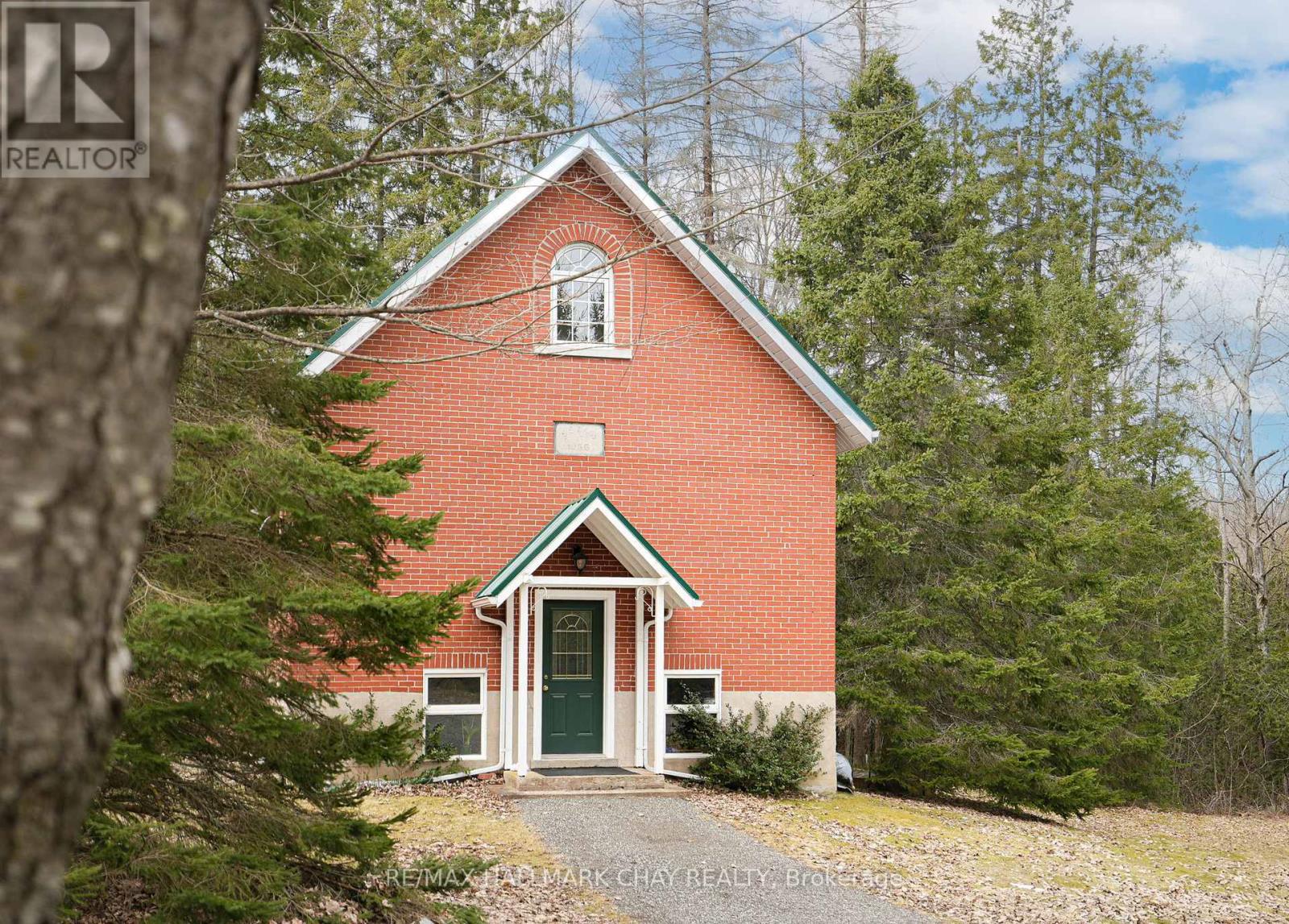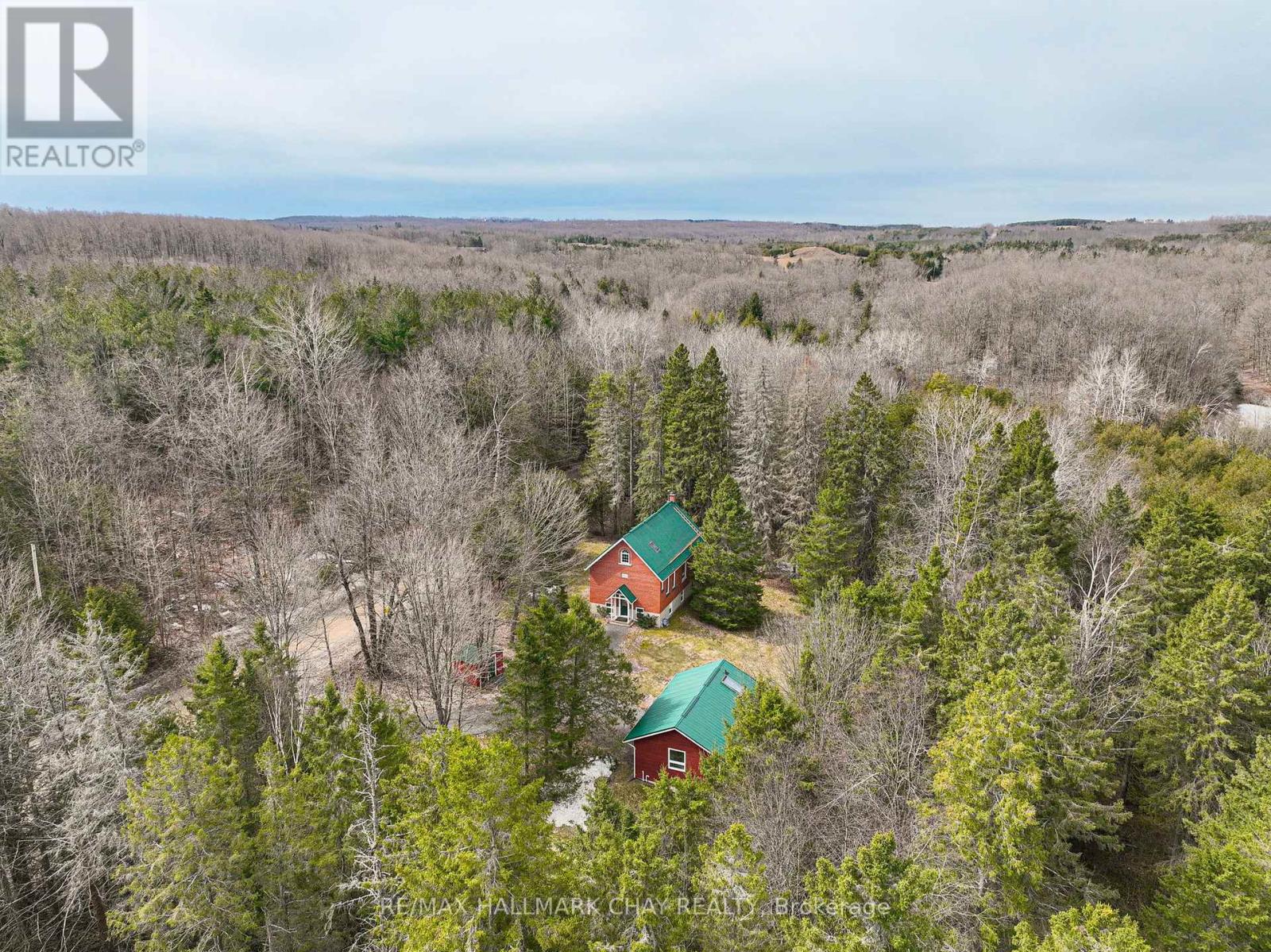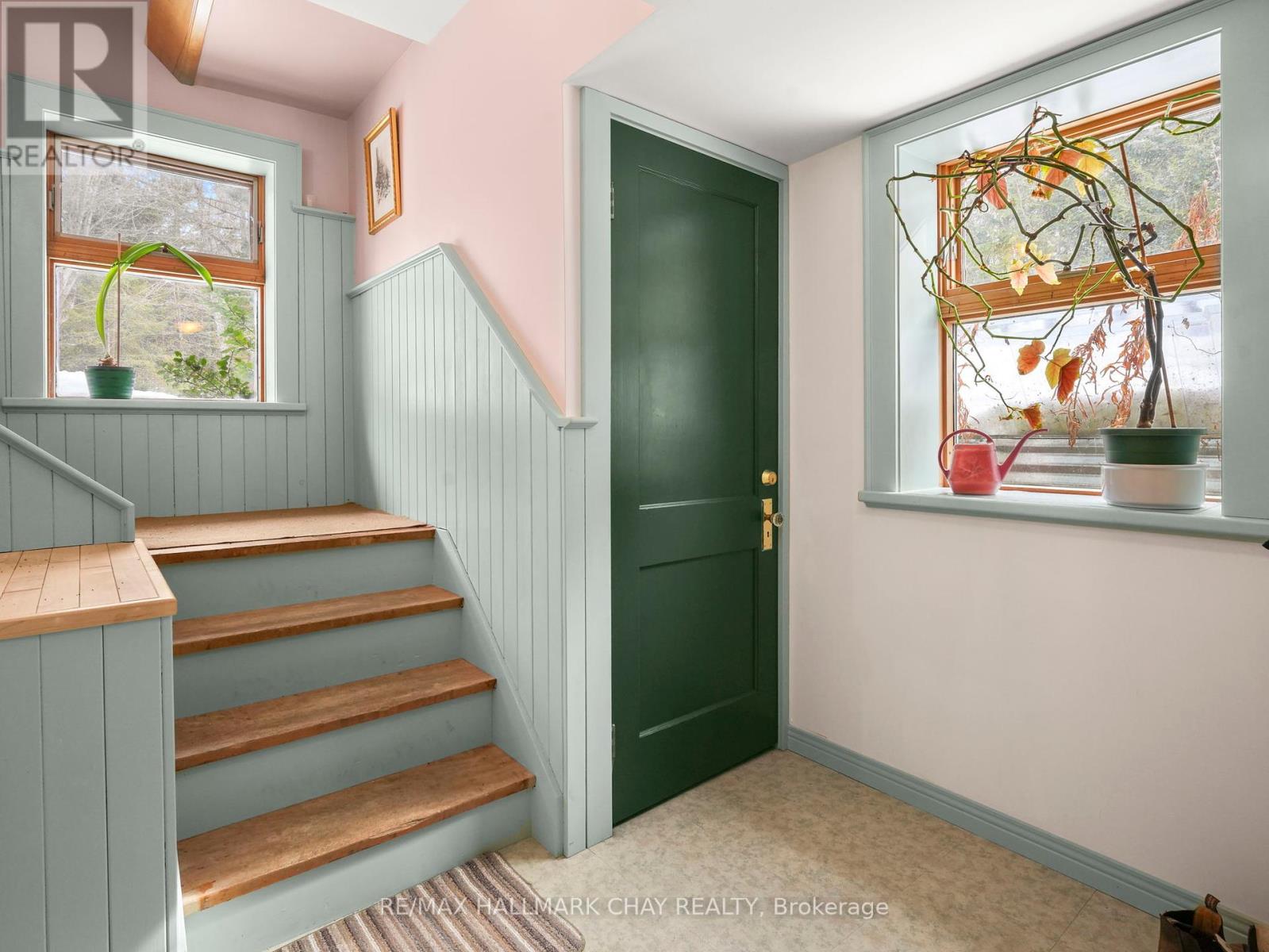627379 15 Side Road Mulmur, Ontario L9V 0T6
$1,099,000
Step into a piece of Mulmur's history with this beautifully renovated schoolhouse, exuding charm and character. Nestled on a private, enchanting lot, this unique property offers the perfect blend of historic allure and modern comfort. Also on the property is a detached studio which offers loads of versatility and is a great addition to this offering. From the moment you enter the home, you cannot help but fall in love. It has been lovingly cared for and updated, featuring large windows, open concept living and a lovely primary bedroom situated in the loft. Also in the loft is a large storage space, which could potentially be converted into an ensuite bathroom. The home also has a full basement, with large windows, which could be easily finished to add additional living space. The detached studio, complete with a bathroom and a basement, offers the opportunity for a tranquil retreat, an artistic space, or the possibility of an inlaw suite or AirBNB rental, here you have the chance to use this space as it suits you and make it your own. Situated on a very quiet road, amongst beautiful estates and minutes to the Mansfield Ski Club and all of Mulmur's outdoor activities, the location is truly amazing! Don't miss out on the chance to own a piece of Mulmur's past, with all the benefits of the present. Features: School House Renovated & Very Solid, Well Kept Home, Detached Studio, Full Basement in School House with Large Windows, Potential to Add Ensuite to Primary Bedroom in Loft, Metal Roofs, Studio has Full Basement. Fully Serviced Road. (id:61445)
Property Details
| MLS® Number | X12075735 |
| Property Type | Single Family |
| Community Name | Rural Mulmur |
| AmenitiesNearBy | Ski Area, Schools |
| CommunityFeatures | School Bus |
| Features | Wooded Area, Sump Pump |
| ParkingSpaceTotal | 5 |
| Structure | Shed, Workshop |
Building
| BathroomTotal | 2 |
| BedroomsAboveGround | 2 |
| BedroomsTotal | 2 |
| Amenities | Fireplace(s) |
| Appliances | Dishwasher, Dryer, Stove, Washer, Window Coverings, Refrigerator |
| BasementType | Full |
| ConstructionStyleAttachment | Detached |
| ExteriorFinish | Brick |
| FireplacePresent | Yes |
| FireplaceTotal | 1 |
| FoundationType | Concrete |
| HalfBathTotal | 2 |
| HeatingFuel | Propane |
| HeatingType | Forced Air |
| StoriesTotal | 2 |
| SizeInterior | 700 - 1100 Sqft |
| Type | House |
Parking
| Detached Garage | |
| Garage |
Land
| Acreage | No |
| LandAmenities | Ski Area, Schools |
| Sewer | Septic System |
| SizeDepth | 151 Ft ,7 In |
| SizeFrontage | 261 Ft ,1 In |
| SizeIrregular | 261.1 X 151.6 Ft ; .9 Acres |
| SizeTotalText | 261.1 X 151.6 Ft ; .9 Acres|1/2 - 1.99 Acres |
| SurfaceWater | River/stream |
Rooms
| Level | Type | Length | Width | Dimensions |
|---|---|---|---|---|
| Basement | Other | 9.1 m | 4.3 m | 9.1 m x 4.3 m |
| Basement | Other | 6.6 m | 10 m | 6.6 m x 10 m |
| Lower Level | Mud Room | 2.3 m | 2.8 m | 2.3 m x 2.8 m |
| Main Level | Bedroom | 4.4 m | 2.4 m | 4.4 m x 2.4 m |
| Main Level | Bathroom | 1.6 m | 2 m | 1.6 m x 2 m |
| Main Level | Bathroom | 2.1 m | 2.3 m | 2.1 m x 2.3 m |
| Main Level | Kitchen | 3.6 m | 2.5 m | 3.6 m x 2.5 m |
| Main Level | Dining Room | 4 m | 3.2 m | 4 m x 3.2 m |
| Main Level | Living Room | 3 m | 3.5 m | 3 m x 3.5 m |
| Main Level | Other | 3.6 m | 2.3 m | 3.6 m x 2.3 m |
| Upper Level | Loft | 7.95 m | 4 m | 7.95 m x 4 m |
https://www.realtor.ca/real-estate/28151704/627379-15-side-road-mulmur-rural-mulmur
Interested?
Contact us for more information
Cassidy Julee Lemoine
Salesperson
218 Bayfield St, 100078 & 100431
Barrie, Ontario L4M 3B6








































