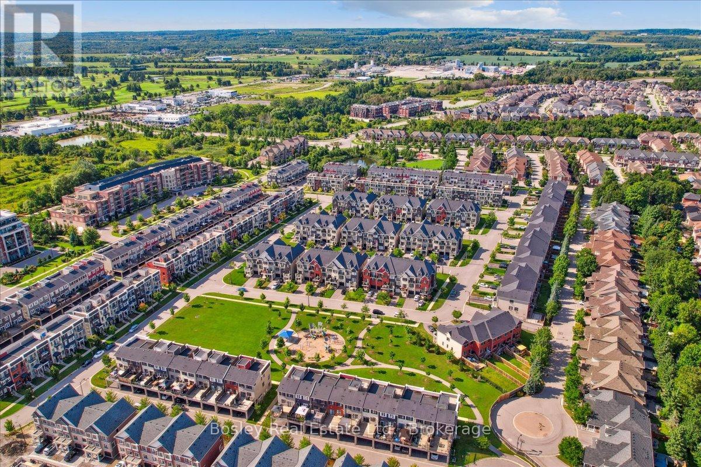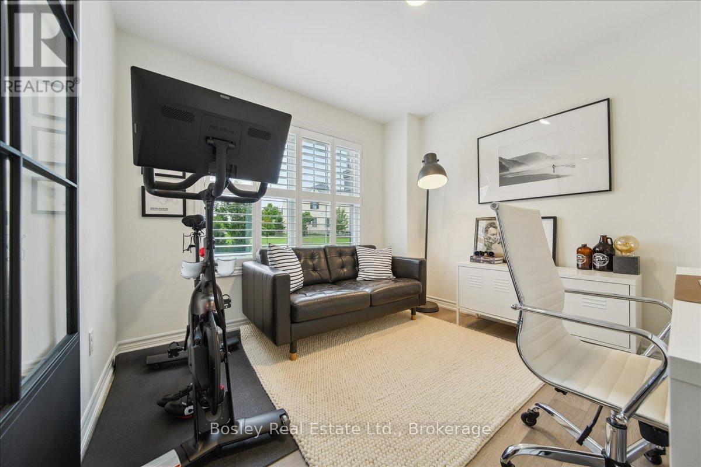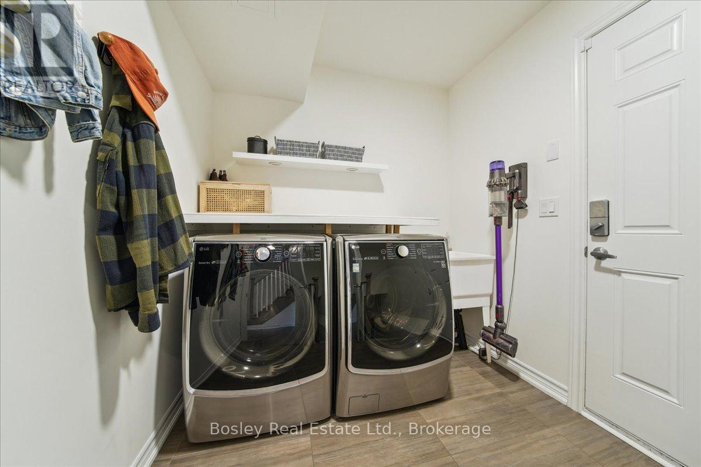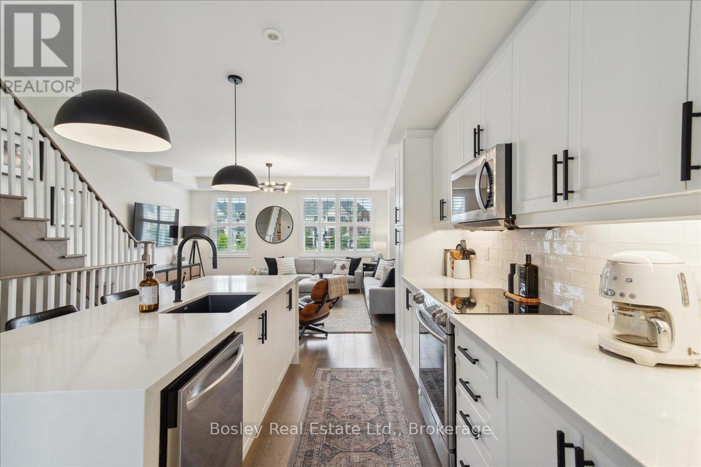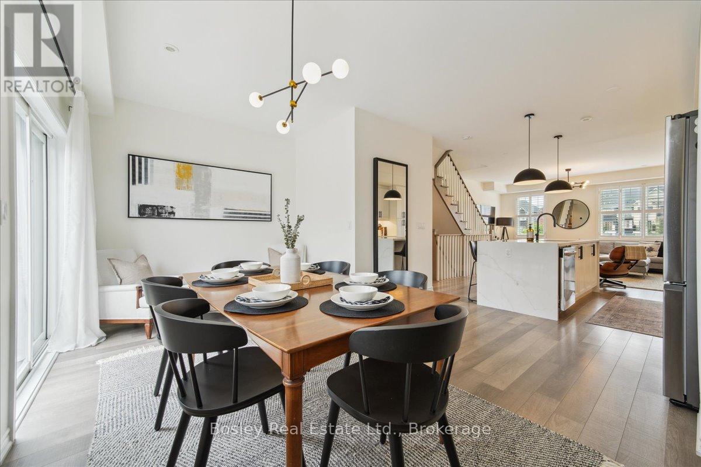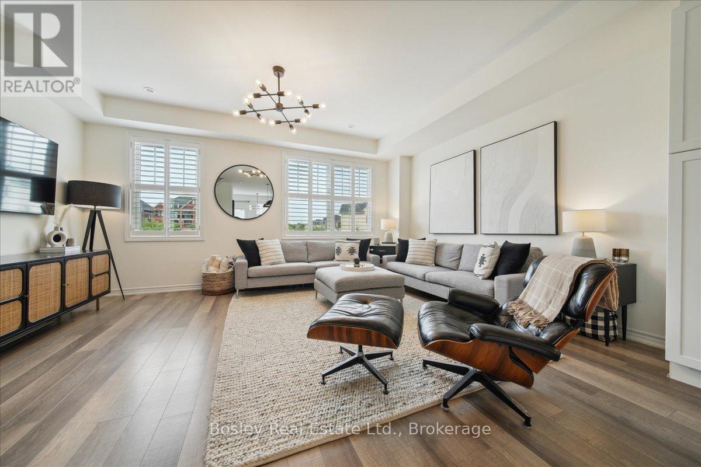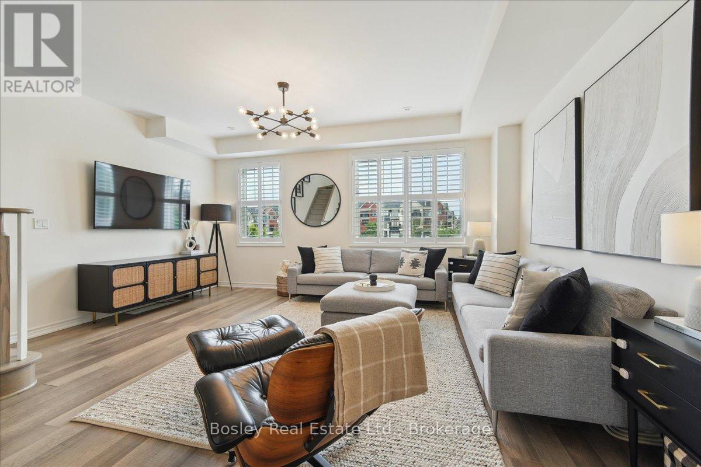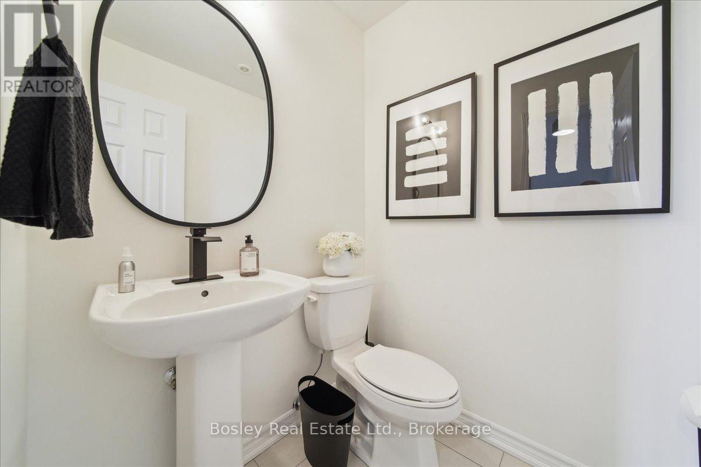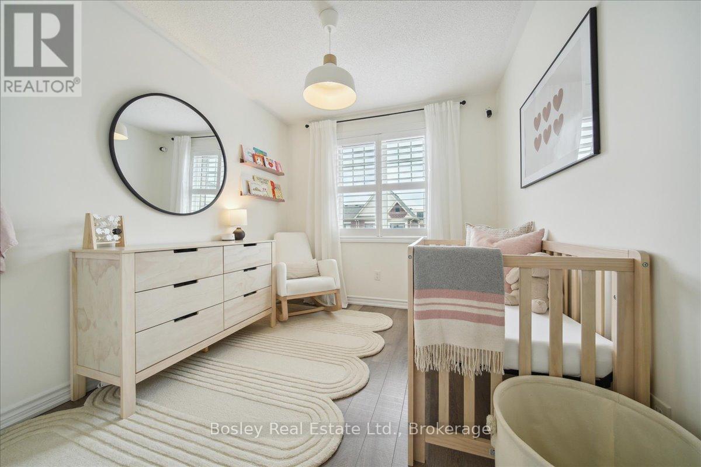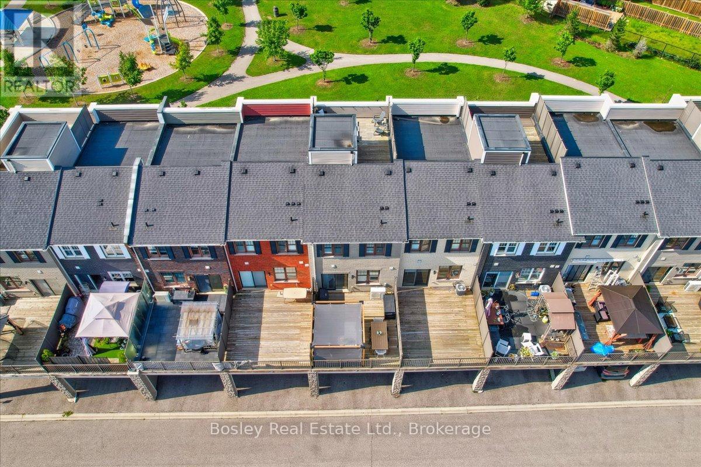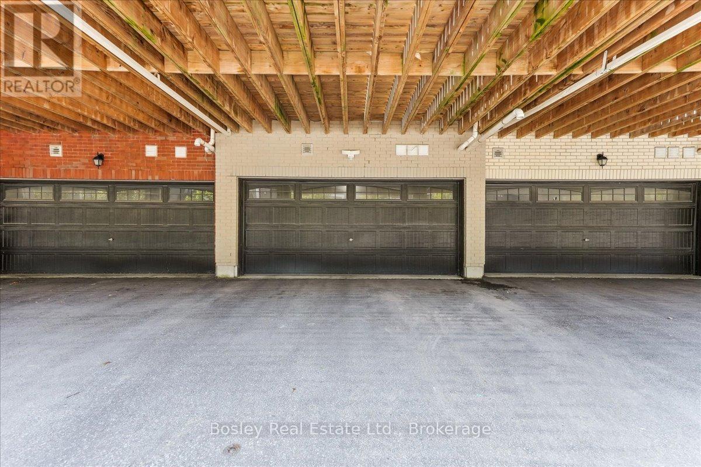63 Ludwig Court Whitchurch-Stouffville, Ontario L4A 1Y6
$1,098,880Maintenance, Parcel of Tied Land
$60 Monthly
Maintenance, Parcel of Tied Land
$60 MonthlyStep into this delightful freehold townhome, thoughtfully designed for entertaining and everyday comfort. Conveniently located on a park for a private setting. Soaring 9-foot ceilings and an abundance of large windows flood the space with natural light. The bright, open-concept layout features a combined living and dining area, ideal for gatherings. The modern kitchen boasts a large center island and walkout to a private deckperfect for summer BBQs or morning coffee. Upstairs, youll find two spacious bedrooms, a primary suite with its own balcony, and a stunning fourth-floor rooftop terrace. The ground floor offers a versatile work-from-home space, ideal for a home office or cozy reading nook. Plus, enjoy the convenience of parking right at your doorstep, with a 2 car garage, and outside parking for 2 as well. (id:61445)
Property Details
| MLS® Number | N12072074 |
| Property Type | Single Family |
| Community Name | Stouffville |
| ParkingSpaceTotal | 4 |
Building
| BathroomTotal | 3 |
| BedroomsAboveGround | 3 |
| BedroomsBelowGround | 1 |
| BedroomsTotal | 4 |
| Appliances | Water Heater |
| BasementType | Crawl Space |
| ConstructionStyleAttachment | Attached |
| CoolingType | Central Air Conditioning |
| ExteriorFinish | Brick |
| FoundationType | Poured Concrete |
| HalfBathTotal | 1 |
| HeatingFuel | Natural Gas |
| HeatingType | Forced Air |
| StoriesTotal | 3 |
| SizeInterior | 1500 - 2000 Sqft |
| Type | Row / Townhouse |
| UtilityWater | Municipal Water |
Parking
| Garage |
Land
| Acreage | No |
| Sewer | Sanitary Sewer |
| SizeDepth | 71 Ft ,9 In |
| SizeFrontage | 18 Ft ,1 In |
| SizeIrregular | 18.1 X 71.8 Ft |
| SizeTotalText | 18.1 X 71.8 Ft |
| ZoningDescription | Rn4(6)(h-28) |
Rooms
| Level | Type | Length | Width | Dimensions |
|---|---|---|---|---|
| Second Level | Great Room | 4.75 m | 5.19 m | 4.75 m x 5.19 m |
| Second Level | Dining Room | 2.99 m | 5.19 m | 2.99 m x 5.19 m |
| Second Level | Kitchen | 3.78 m | 4.15 m | 3.78 m x 4.15 m |
| Third Level | Primary Bedroom | 3.11 m | 3.54 m | 3.11 m x 3.54 m |
| Third Level | Bedroom 2 | 3.05 m | 2.68 m | 3.05 m x 2.68 m |
| Third Level | Bedroom 3 | 2.44 m | 3.75 m | 2.44 m x 3.75 m |
| Ground Level | Den | 2.09 m | 3.17 m | 2.09 m x 3.17 m |
Interested?
Contact us for more information
Justin Bock
Salesperson
276 Ste Marie Street
Collingwood, Ontario L9Y 3K7

