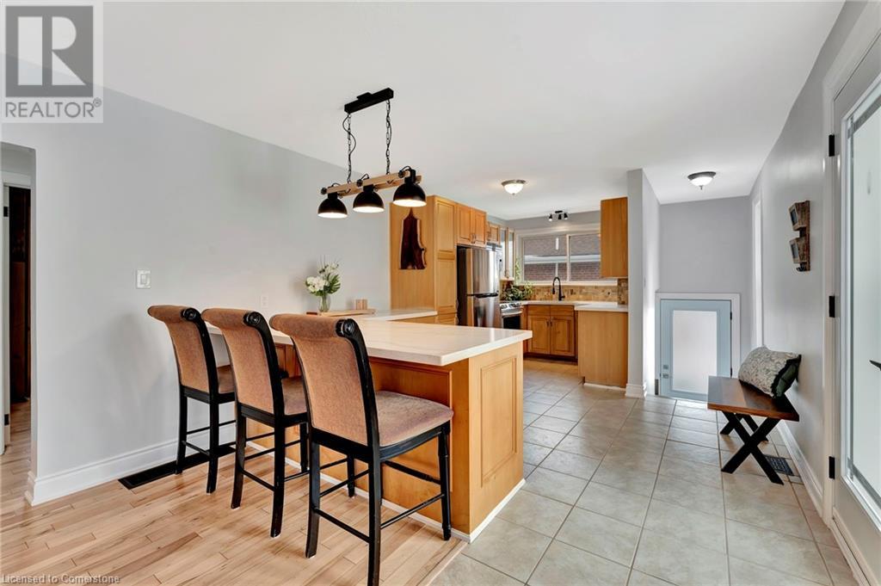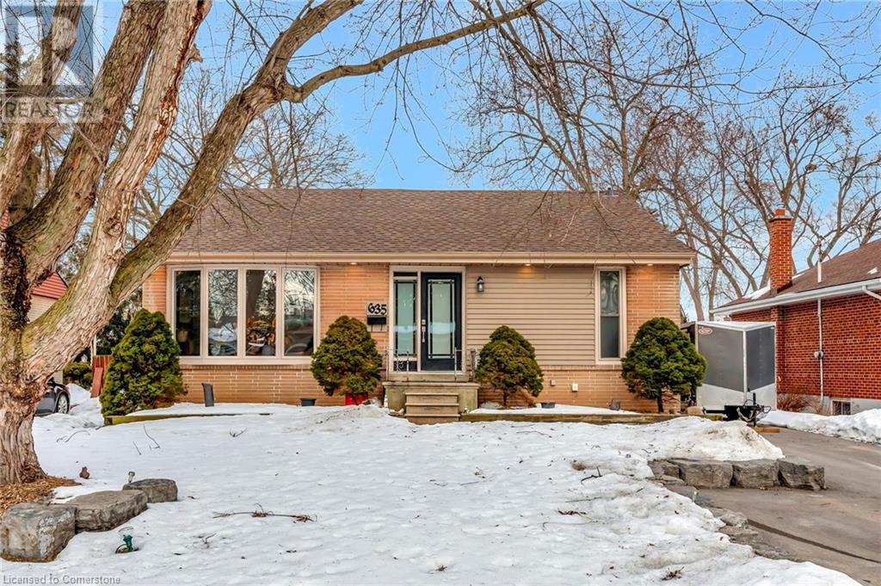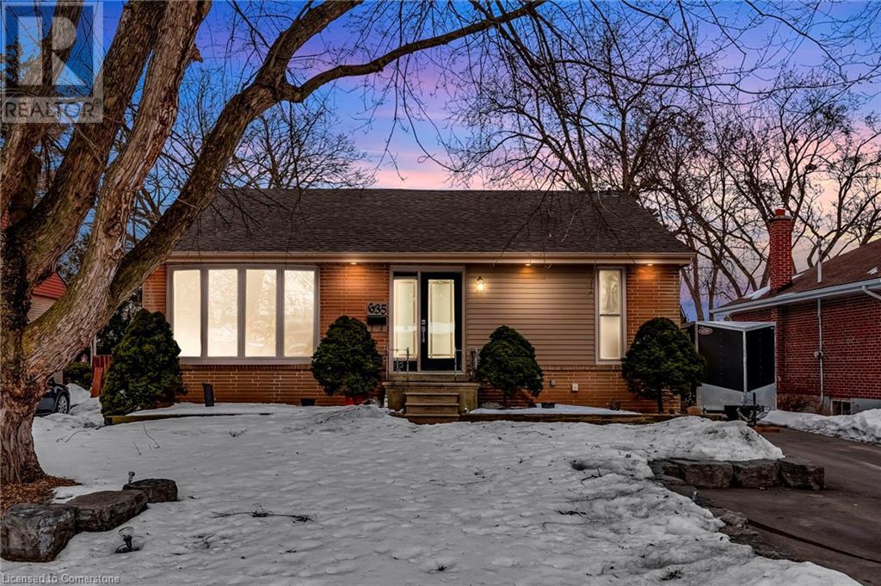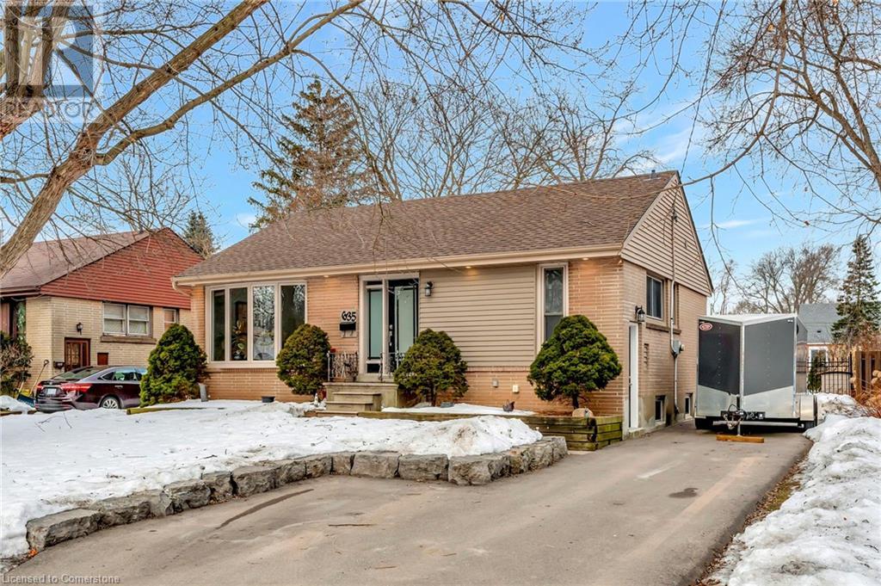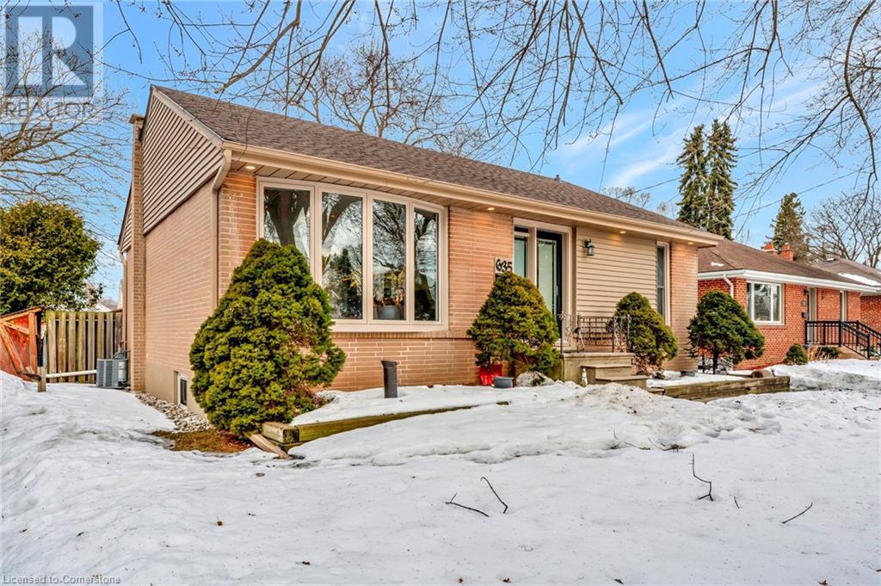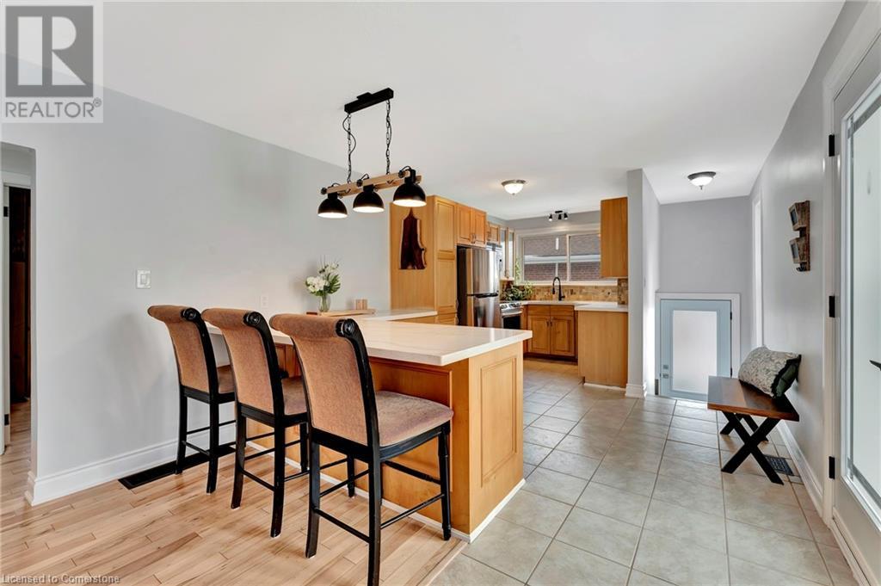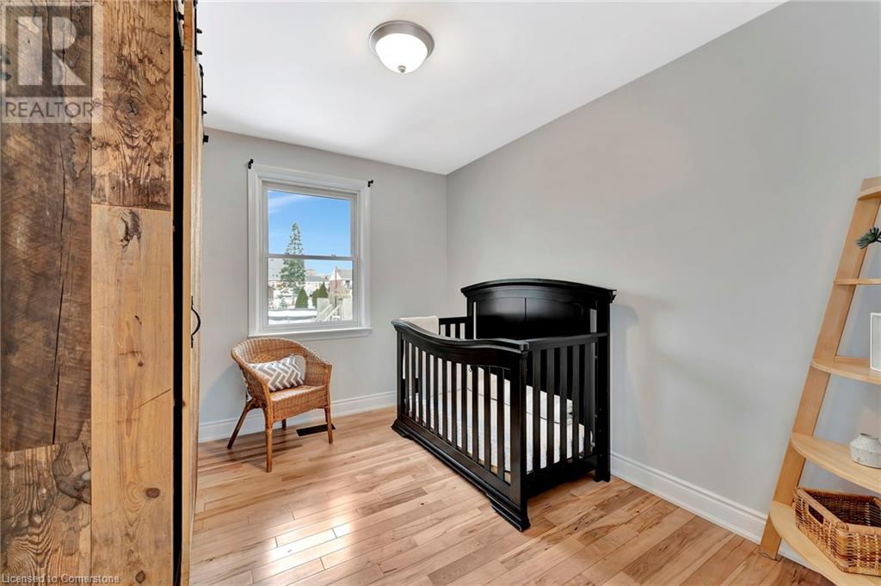635 Inverness Avenue Burlington, Ontario L7T 3S9
$1,080,000
Welcome to this beautiful 3+1 bedroom, 2-bathroom bungalow in the sought-after lakeside community of Aldershot. The open concept main floor offers a living room featuring new flooring and large front windows, allowing plenty of natural light to flow throughout the space. The kitchen features brand-new stylish countertops and updated overhead lighting above the breakfast bar. The primary bedroom has a gorgeous custom built wood wardrobe closet and the bonus bedroom in the basement provides a stunning custom live-edge wood desk. The finished basement offers great additional living space as well. Next, step outside to the expansive backyard with a large deck, convenient ramp to access the yard, and a great above-ground pool and fire pit ideal for enjoying time outside with family and friends while soaking up the sun. The home sits on a generous sized lot with a depth of 181 feet, offering tons of space to create your dream backyard oasis. With friendly neighbors, nearby parks, shopping, and a short drive to gorgeous views of Lake Ontario, this home truly has it all! (id:61445)
Open House
This property has open houses!
2:00 pm
Ends at:4:00 pm
2:00 pm
Ends at:4:00 pm
Property Details
| MLS® Number | 40701435 |
| Property Type | Single Family |
| AmenitiesNearBy | Golf Nearby, Park, Shopping |
| EquipmentType | Water Heater |
| ParkingSpaceTotal | 5 |
| PoolType | Above Ground Pool |
| RentalEquipmentType | Water Heater |
Building
| BathroomTotal | 2 |
| BedroomsAboveGround | 3 |
| BedroomsBelowGround | 1 |
| BedroomsTotal | 4 |
| Appliances | Dryer, Microwave, Refrigerator, Stove, Washer |
| ArchitecturalStyle | Bungalow |
| BasementDevelopment | Finished |
| BasementType | Full (finished) |
| ConstructionStyleAttachment | Detached |
| CoolingType | Central Air Conditioning |
| ExteriorFinish | Brick, Other |
| FoundationType | Poured Concrete |
| HeatingFuel | Natural Gas |
| HeatingType | Forced Air |
| StoriesTotal | 1 |
| SizeInterior | 1960 Sqft |
| Type | House |
| UtilityWater | Municipal Water |
Land
| Acreage | No |
| LandAmenities | Golf Nearby, Park, Shopping |
| Sewer | Municipal Sewage System |
| SizeDepth | 181 Ft |
| SizeFrontage | 53 Ft |
| SizeTotalText | Under 1/2 Acre |
| ZoningDescription | R2.4 |
Rooms
| Level | Type | Length | Width | Dimensions |
|---|---|---|---|---|
| Basement | Utility Room | 9'10'' x 6'9'' | ||
| Basement | 3pc Bathroom | 9'11'' x 8'1'' | ||
| Basement | Office | 10'7'' x 13'6'' | ||
| Basement | Recreation Room | 33'5'' x 12'9'' | ||
| Basement | Bedroom | 12'3'' x 14'2'' | ||
| Main Level | Kitchen | 17'8'' x 11'9'' | ||
| Main Level | Primary Bedroom | 9'7'' x 14'2'' | ||
| Main Level | Bedroom | 11'9'' x 10'4'' | ||
| Main Level | 4pc Bathroom | 8'5'' x 6'2'' | ||
| Main Level | Bedroom | 8'9'' x 10'9'' | ||
| Main Level | Living Room | 15'9'' x 11'9'' |
https://www.realtor.ca/real-estate/28006964/635-inverness-avenue-burlington
Interested?
Contact us for more information
Nick Daymond
Salesperson
3185 Harvester Rd., Unit #1a
Burlington, Ontario L7N 3N8

