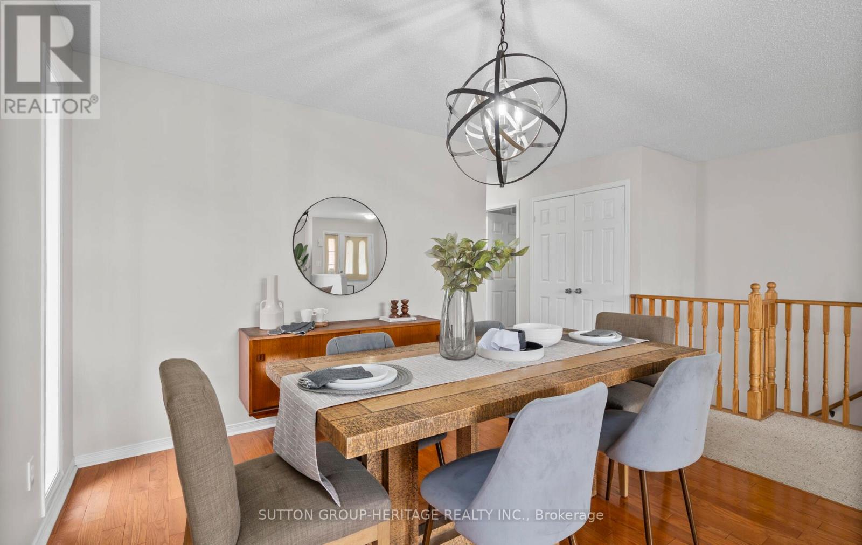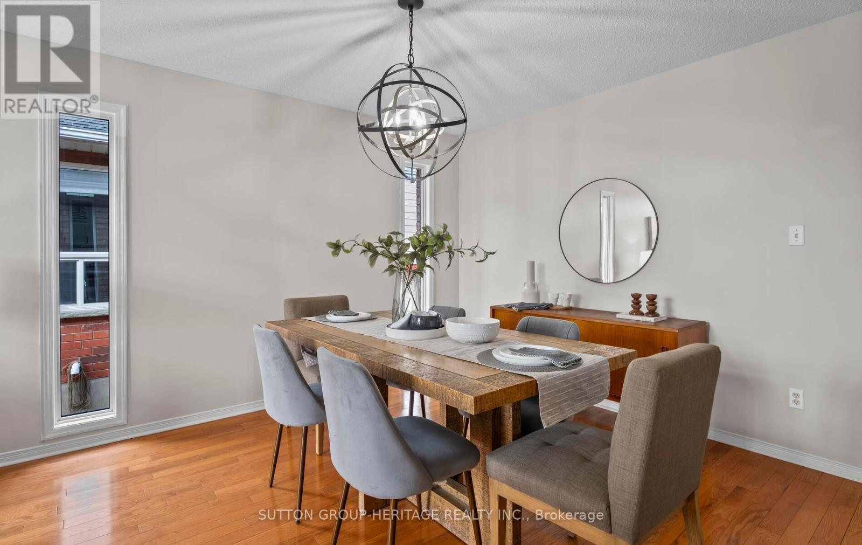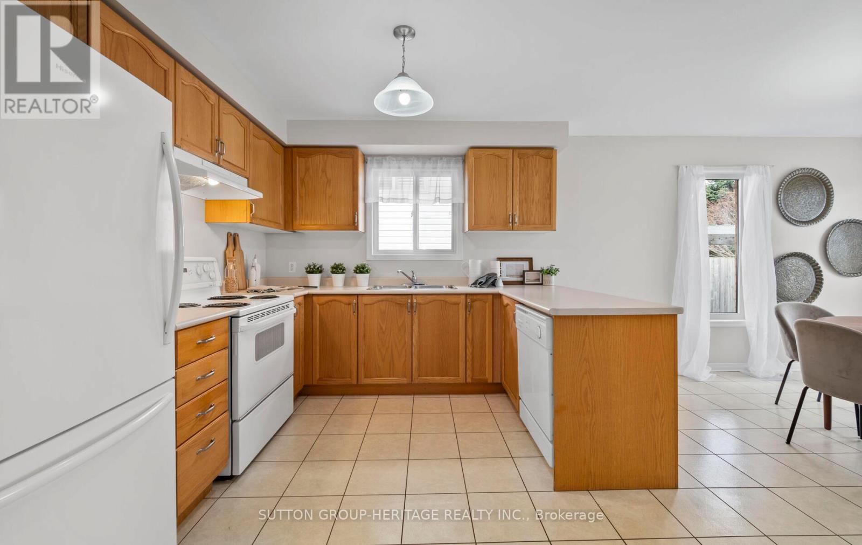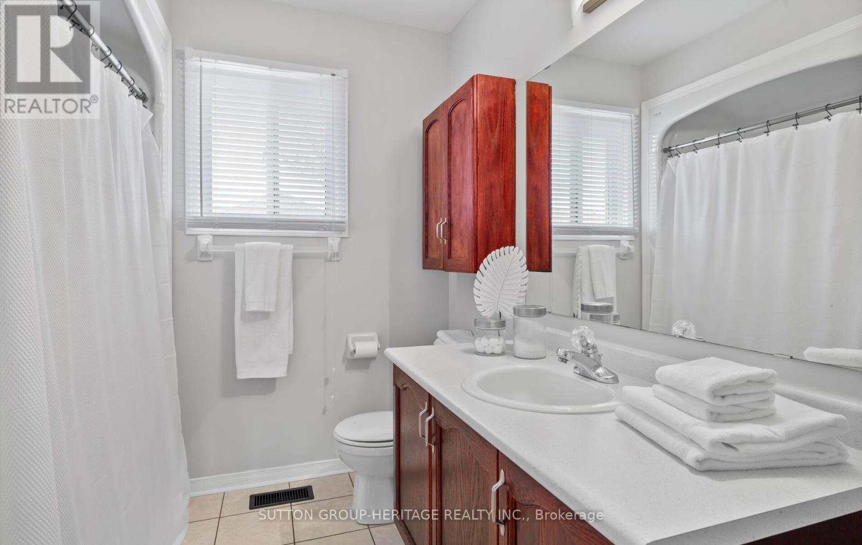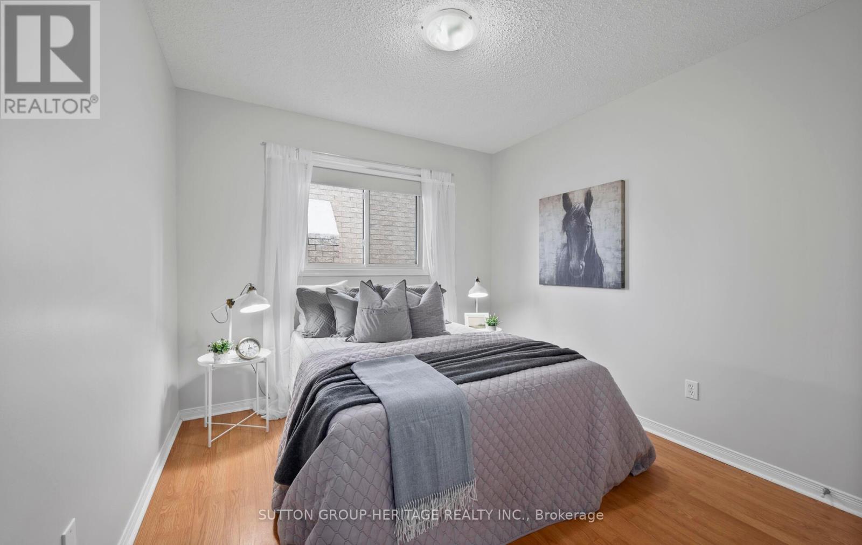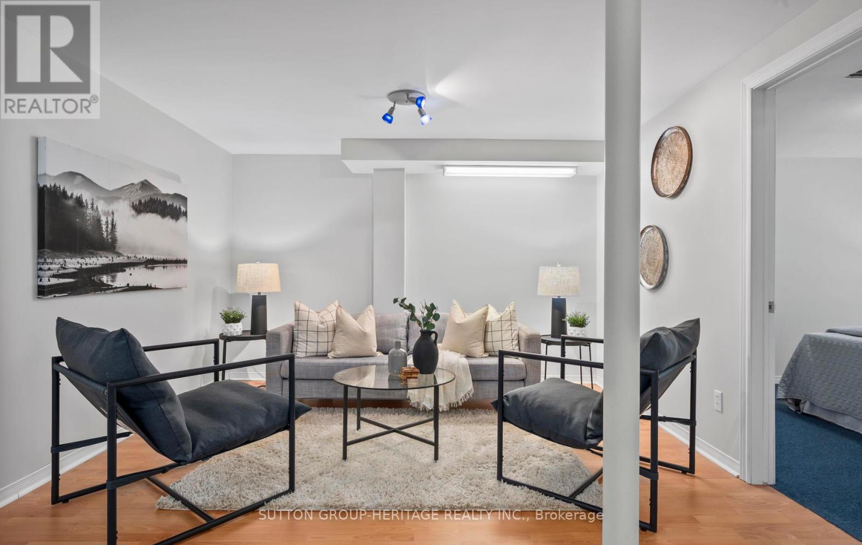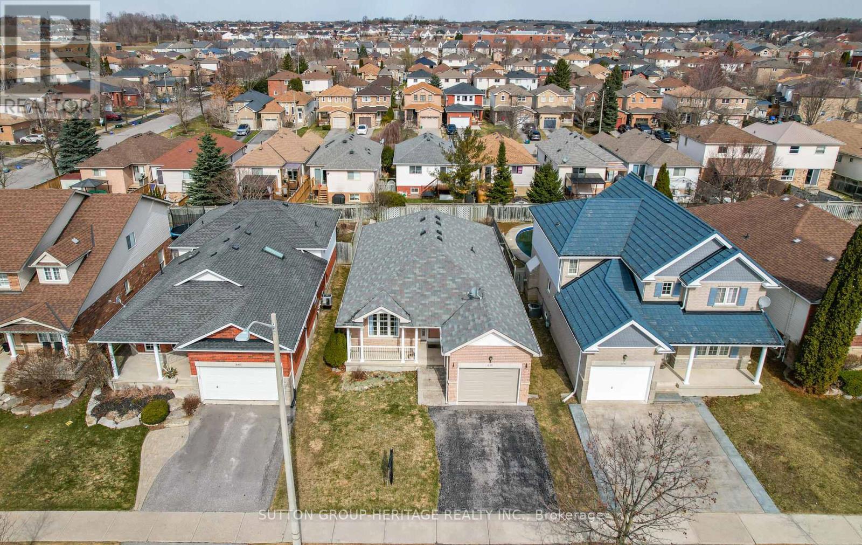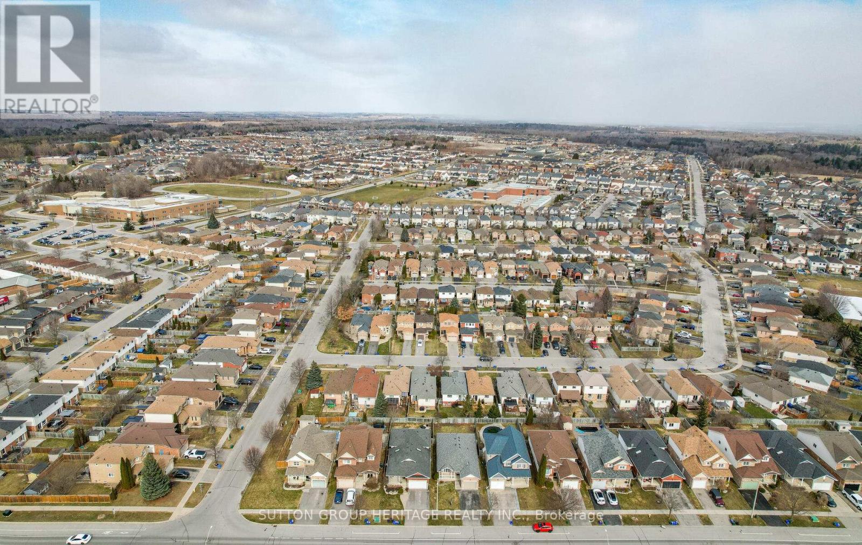638 Longworth Avenue Clarington, Ontario L1C 5B8
$849,900
Welcome to this charming, detached, all brick bungalow, nestled in a family-friendly neighbourhood. This well-maintained home offers a perfect blend of comfort and functionality in a well-designed layout. The open concept living and dining room boasts beautiful hardwood flooring, creating an inviting and stylish atmosphere. The kitchen flows seamlessly into a spacious breakfast area, complete with a pantry and walk-out to the yard. The primary bedroom features a double closet and a semi ensuite bath. The main floor is further complemented by a second bedroom, a two-piece powder room, a convenient laundry room and direct access to the garage from the foyer. The partly finished basement provides additional living space, including a rec room, bedroom (no closet), a 3 piece bathroom, a cold cellar for extra storage and additional space ready for your personal touches to complete and customize as you desire. Located close to schools, parks, shopping, transit and minutes to Highway 401 and Highway 407. Freshly painted! Updates include: Furnace 2013, A/C 2018, new garage door 2025. (id:61445)
Property Details
| MLS® Number | E12073748 |
| Property Type | Single Family |
| Community Name | Bowmanville |
| AmenitiesNearBy | Park, Public Transit, Schools |
| ParkingSpaceTotal | 3 |
Building
| BathroomTotal | 3 |
| BedroomsAboveGround | 2 |
| BedroomsBelowGround | 1 |
| BedroomsTotal | 3 |
| Age | 16 To 30 Years |
| Appliances | Water Heater, Blinds, Dishwasher, Dryer, Garage Door Opener, Hood Fan, Stove, Washer, Refrigerator |
| ArchitecturalStyle | Bungalow |
| BasementDevelopment | Partially Finished |
| BasementType | N/a (partially Finished) |
| ConstructionStyleAttachment | Detached |
| CoolingType | Central Air Conditioning |
| ExteriorFinish | Brick |
| FlooringType | Hardwood, Tile, Carpeted, Laminate |
| FoundationType | Poured Concrete |
| HalfBathTotal | 1 |
| HeatingFuel | Natural Gas |
| HeatingType | Forced Air |
| StoriesTotal | 1 |
| SizeInterior | 1100 - 1500 Sqft |
| Type | House |
| UtilityWater | Municipal Water |
Parking
| Attached Garage | |
| Garage |
Land
| Acreage | No |
| FenceType | Fenced Yard |
| LandAmenities | Park, Public Transit, Schools |
| Sewer | Sanitary Sewer |
| SizeDepth | 114 Ft ,9 In |
| SizeFrontage | 39 Ft ,7 In |
| SizeIrregular | 39.6 X 114.8 Ft |
| SizeTotalText | 39.6 X 114.8 Ft |
Rooms
| Level | Type | Length | Width | Dimensions |
|---|---|---|---|---|
| Basement | Recreational, Games Room | 3.66 m | 3.17 m | 3.66 m x 3.17 m |
| Basement | Bedroom | 3.37 m | 3.38 m | 3.37 m x 3.38 m |
| Ground Level | Living Room | 7.29 m | 3.54 m | 7.29 m x 3.54 m |
| Ground Level | Dining Room | 7.29 m | 3.54 m | 7.29 m x 3.54 m |
| Ground Level | Kitchen | 2.93 m | 3.12 m | 2.93 m x 3.12 m |
| Ground Level | Eating Area | 3.7 m | 3.12 m | 3.7 m x 3.12 m |
| Ground Level | Primary Bedroom | 5.01 m | 3.39 m | 5.01 m x 3.39 m |
| Ground Level | Bedroom 2 | 2.94 m | 3.05 m | 2.94 m x 3.05 m |
| Ground Level | Laundry Room | 3.28 m | 1.76 m | 3.28 m x 1.76 m |
https://www.realtor.ca/real-estate/28147502/638-longworth-avenue-clarington-bowmanville-bowmanville
Interested?
Contact us for more information
Regan Hutchison
Salesperson
14 Gibbons Street
Oshawa, Ontario L1J 4X7
Beverley Ann Hutchison
Salesperson
14 Gibbons Street
Oshawa, Ontario L1J 4X7






