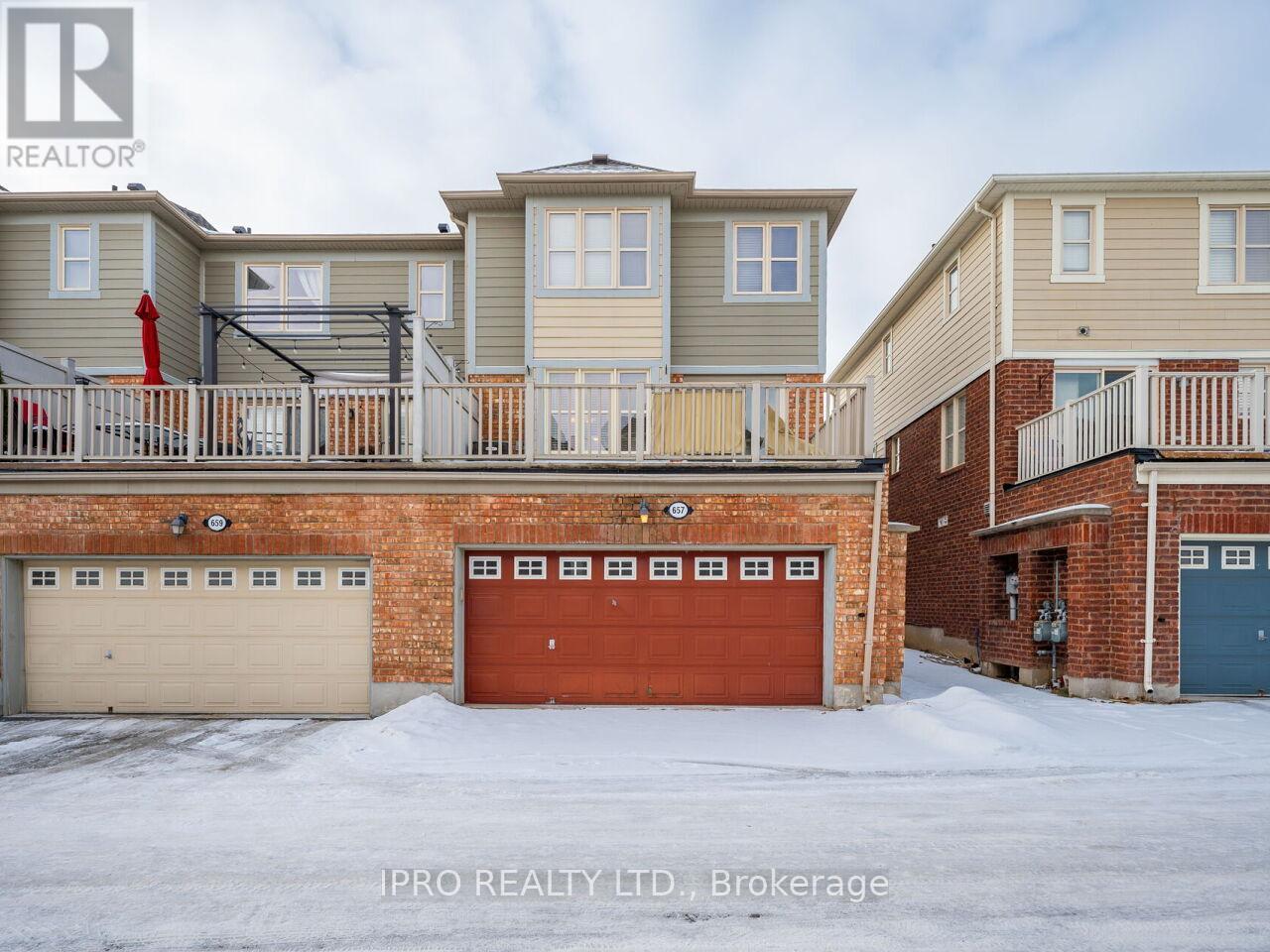657 Scott Boulevard Milton, Ontario L9T 0P3
$924,888
Calling all Buyers!! Welcome to 657 Scott Blvd, where you can find this END UNIT 2 CAR GARAGE TOWNHOME with over 1850 sqft of living space! WHY PAY FEES? This Fully Freehold rear lane Townhome has everything you need with plenty of commercial business within minutes walk and easy access to public transit & Schools! Perfect for Families, Investors & Empty Nesters! The main floor offers a laundry room updated with ceramic floors and custom built-in shelving/cabinets as well as a Family room with RADIANT HEATING! The bright 2nd floor has MAPLE Hardwood floors throughout, except where ceramics in the kitchen and eat-in breakfast area. The custom built-in pantry cabinets and kitchen backsplash will enhance your every day! W/O from the breakfast area to a large wooden deck where you will find gas hook-up for BBQ and ample space to eat under the sky. 3rd floor features 3 spacious bedrooms and 2 full washrooms. Primary suite comes with large walk-in closet and 4 piece ensuite bath oasis w/JACUZZI tub and oversized STANDUP shower! Walk through the home anytime using the attached virtual tour!! This home is move in ready, with value like this it won't last long! (id:61445)
Property Details
| MLS® Number | W11979333 |
| Property Type | Single Family |
| Community Name | 1033 - HA Harrison |
| AmenitiesNearBy | Hospital, Schools, Ski Area, Park |
| Features | Conservation/green Belt |
| ParkingSpaceTotal | 3 |
| Structure | Deck |
Building
| BathroomTotal | 3 |
| BedroomsAboveGround | 3 |
| BedroomsTotal | 3 |
| Appliances | Dishwasher, Garage Door Opener, Microwave, Refrigerator, Window Coverings |
| ConstructionStyleAttachment | Attached |
| CoolingType | Central Air Conditioning |
| ExteriorFinish | Brick, Vinyl Siding |
| FlooringType | Laminate, Hardwood, Ceramic, Carpeted |
| FoundationType | Concrete |
| HalfBathTotal | 1 |
| HeatingFuel | Natural Gas |
| HeatingType | Forced Air |
| StoriesTotal | 3 |
| SizeInterior | 1499.9875 - 1999.983 Sqft |
| Type | Row / Townhouse |
| UtilityWater | Municipal Water |
Parking
| Attached Garage | |
| Garage |
Land
| Acreage | No |
| LandAmenities | Hospital, Schools, Ski Area, Park |
| Sewer | Sanitary Sewer |
| SizeDepth | 60 Ft ,8 In |
| SizeFrontage | 25 Ft ,4 In |
| SizeIrregular | 25.4 X 60.7 Ft |
| SizeTotalText | 25.4 X 60.7 Ft |
Rooms
| Level | Type | Length | Width | Dimensions |
|---|---|---|---|---|
| Second Level | Living Room | 3.05 m | 3.73 m | 3.05 m x 3.73 m |
| Second Level | Dining Room | 2.74 m | 3.35 m | 2.74 m x 3.35 m |
| Second Level | Kitchen | 3.61 m | 2.77 m | 3.61 m x 2.77 m |
| Second Level | Eating Area | 2.69 m | 3 m | 2.69 m x 3 m |
| Second Level | Family Room | 3.1 m | 3.66 m | 3.1 m x 3.66 m |
| Third Level | Primary Bedroom | 4.17 m | 3.73 m | 4.17 m x 3.73 m |
| Third Level | Bedroom 2 | 2.9 m | 3.48 m | 2.9 m x 3.48 m |
| Third Level | Bedroom 3 | 2.79 m | 3.12 m | 2.79 m x 3.12 m |
| Ground Level | Family Room | 3.51 m | 5.18 m | 3.51 m x 5.18 m |
Interested?
Contact us for more information
Anthony J. Di Palma
Salesperson
55 Ontario St Unit A5a Ste B
Milton, Ontario L9T 2M3






















