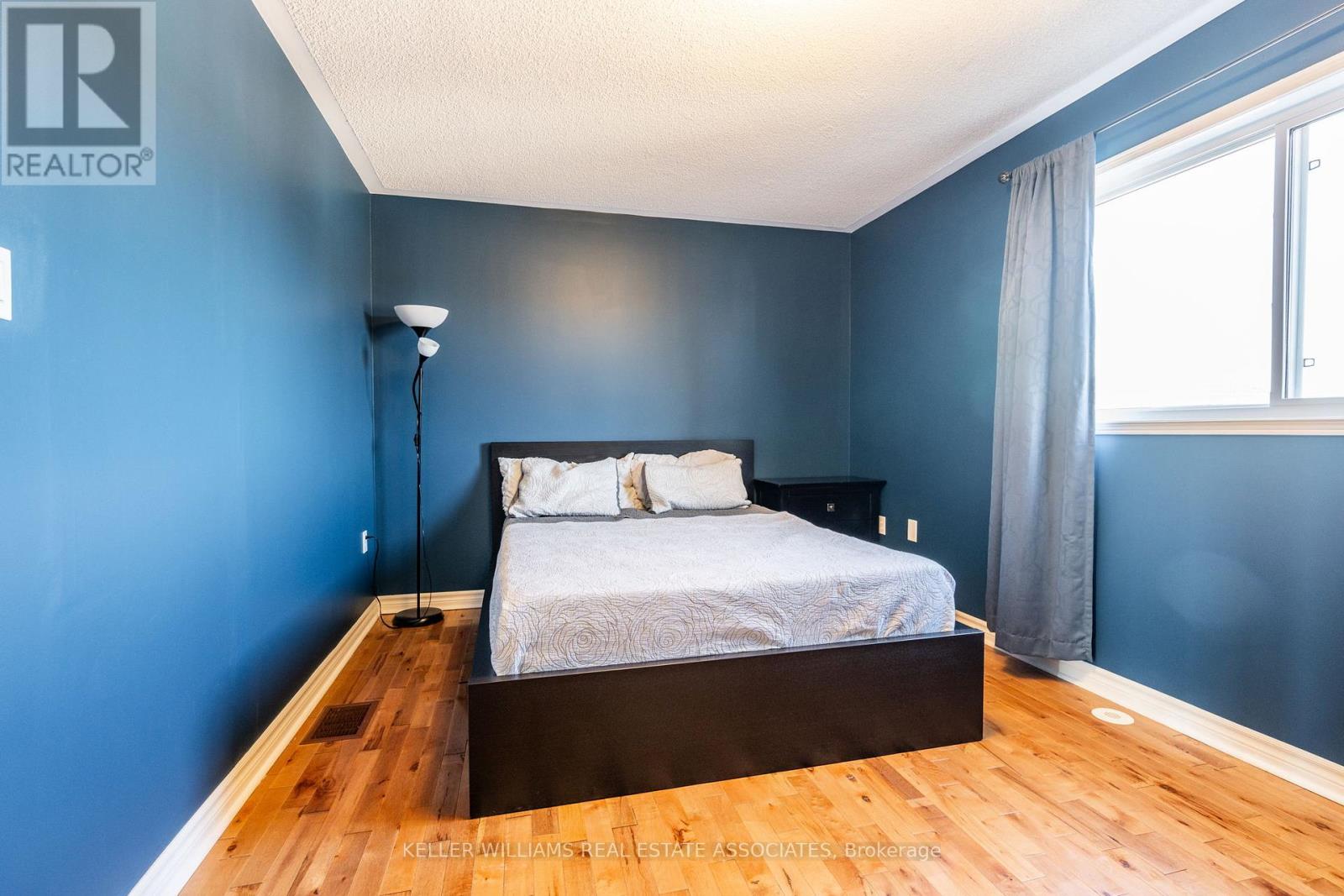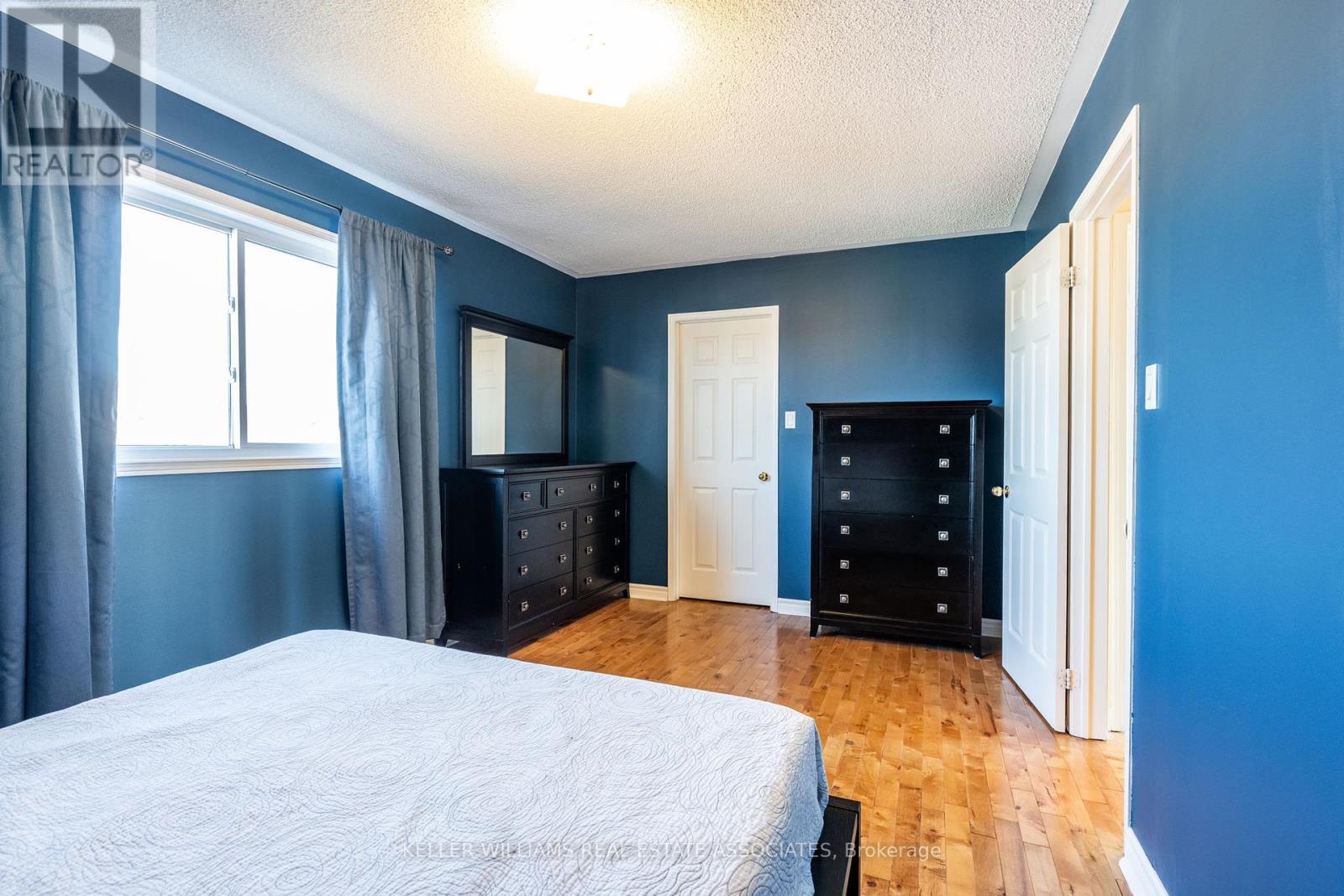6577 Jazzy Mews Mississauga, Ontario L5W 1R9
$2,700 Monthly
Welcome to 6577 Jazzy Mews in the Meadowvale Village of Mississauga. Available for a short term lease, this 3 storey townhome is perfect for anyone in between homes or renovating. Featuring 2 bedrooms and 1.5 bathrooms, spacious main floor layout, bright kitchen and easy lower level walkout. Located in a great family friendly neighbourhood with all the amenities you could need close by, Jazzy Mews is a great pit stop if you are in transition. Available May 1st for 6-9 months.Tenant's use of garage is to access fuse panel, hose, and exits (backyard/garage door) ONLY. (id:61445)
Property Details
| MLS® Number | W12071337 |
| Property Type | Single Family |
| Community Name | Meadowvale Village |
| Features | In Suite Laundry |
| ParkingSpaceTotal | 2 |
Building
| BathroomTotal | 2 |
| BedroomsAboveGround | 2 |
| BedroomsTotal | 2 |
| Age | 16 To 30 Years |
| Appliances | Dryer, Washer |
| BasementDevelopment | Finished |
| BasementFeatures | Walk Out |
| BasementType | N/a (finished) |
| ConstructionStyleAttachment | Attached |
| CoolingType | Central Air Conditioning |
| ExteriorFinish | Brick |
| FoundationType | Poured Concrete |
| HalfBathTotal | 1 |
| HeatingFuel | Natural Gas |
| HeatingType | Forced Air |
| StoriesTotal | 3 |
| SizeInterior | 1100 - 1500 Sqft |
| Type | Row / Townhouse |
| UtilityWater | Municipal Water |
Parking
| No Garage |
Land
| Acreage | No |
| Sewer | Sanitary Sewer |
| SizeDepth | 105 Ft ,1 In |
| SizeFrontage | 22 Ft ,6 In |
| SizeIrregular | 22.5 X 105.1 Ft |
| SizeTotalText | 22.5 X 105.1 Ft|under 1/2 Acre |
Rooms
| Level | Type | Length | Width | Dimensions |
|---|---|---|---|---|
| Lower Level | Family Room | 3.29 m | 2.93 m | 3.29 m x 2.93 m |
| Main Level | Living Room | 6.65 m | 3.95 m | 6.65 m x 3.95 m |
| Main Level | Dining Room | 6.65 m | 3.95 m | 6.65 m x 3.95 m |
| Main Level | Kitchen | 3.42 m | 2.93 m | 3.42 m x 2.93 m |
| Upper Level | Primary Bedroom | 4.94 m | 3.17 m | 4.94 m x 3.17 m |
| Upper Level | Bedroom | 2.74 m | 3.48 m | 2.74 m x 3.48 m |
Interested?
Contact us for more information
Kyrsten Shelby Feere
Salesperson
1939 Ironoak Way #101
Oakville, Ontario L6H 3V8































