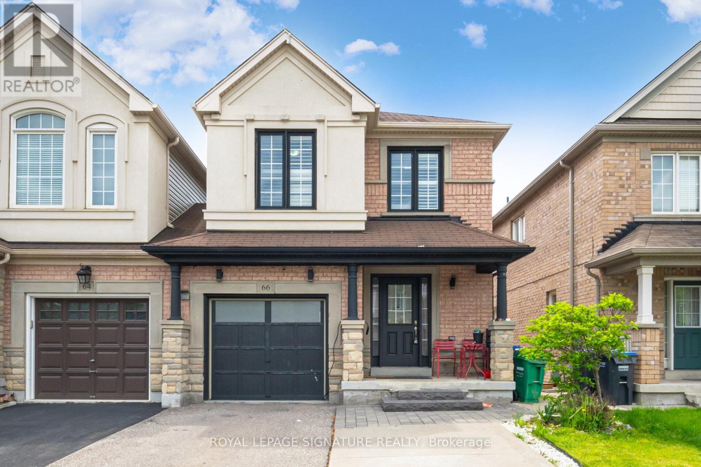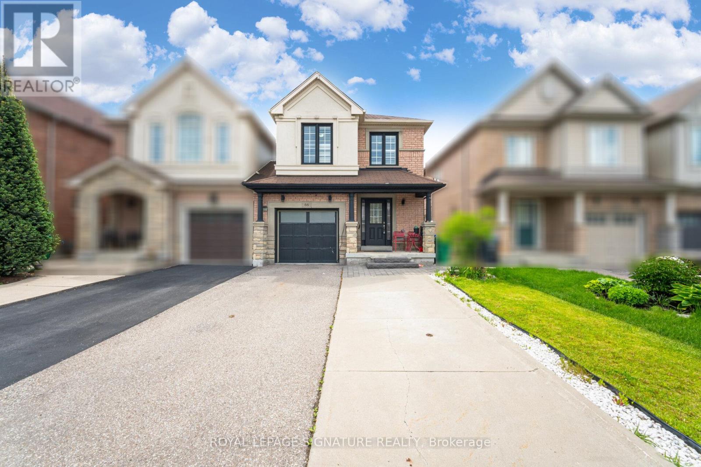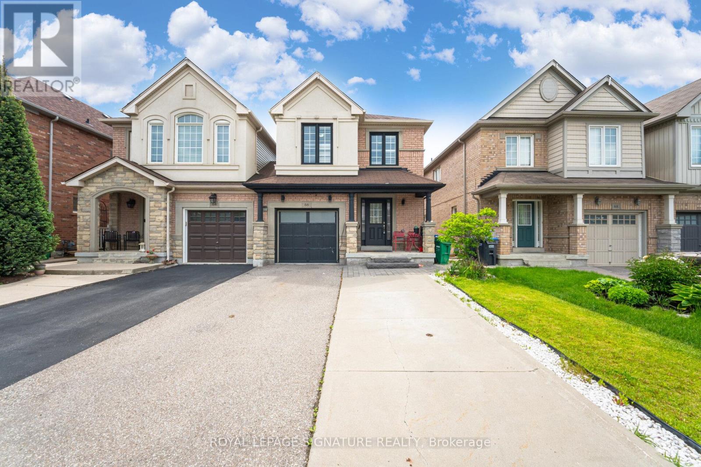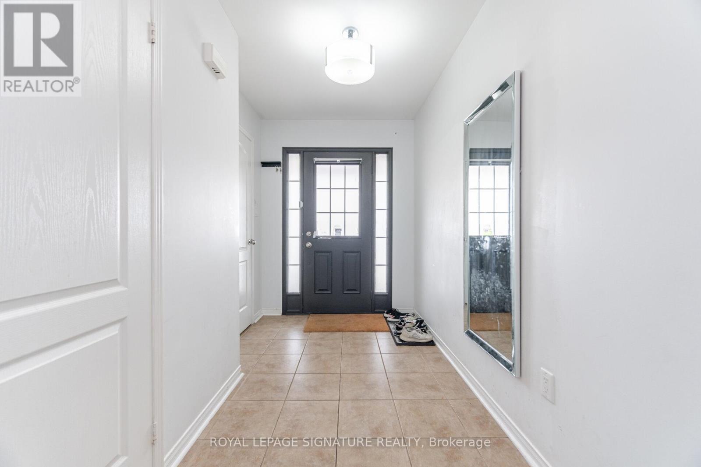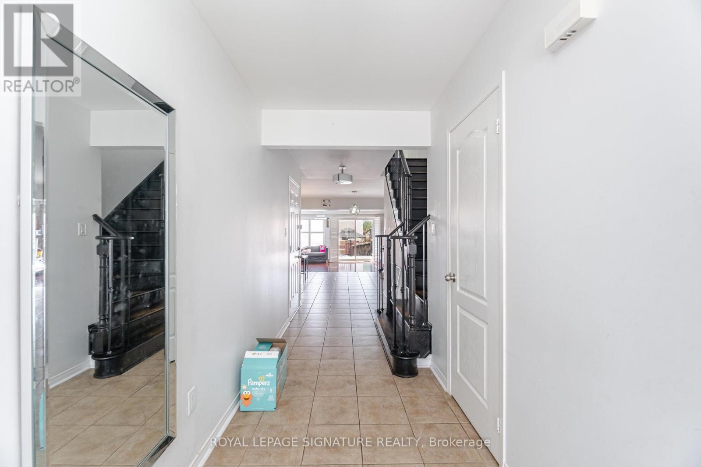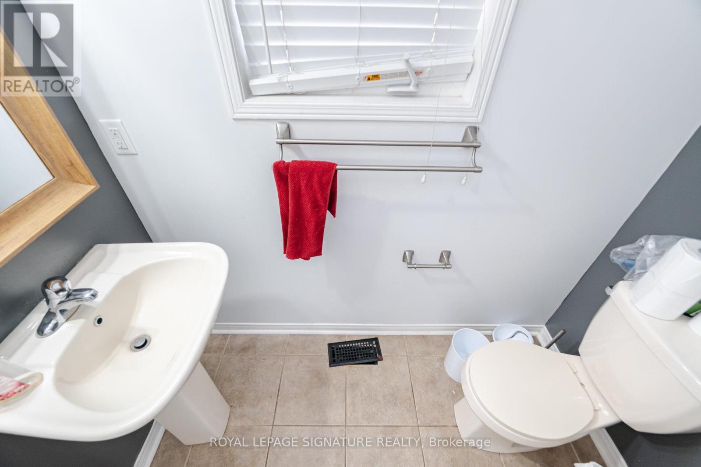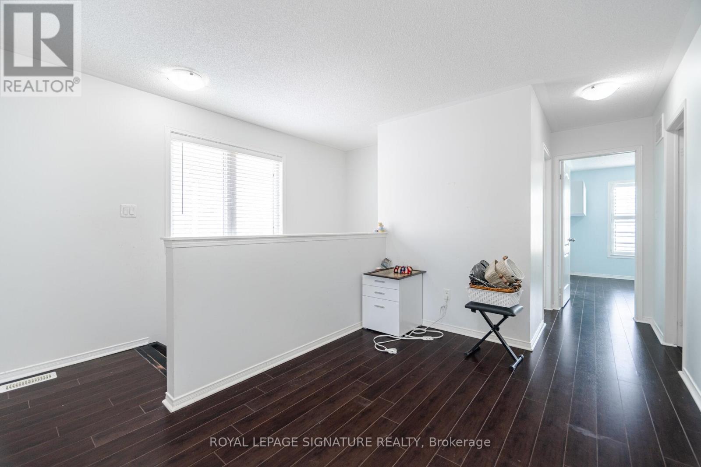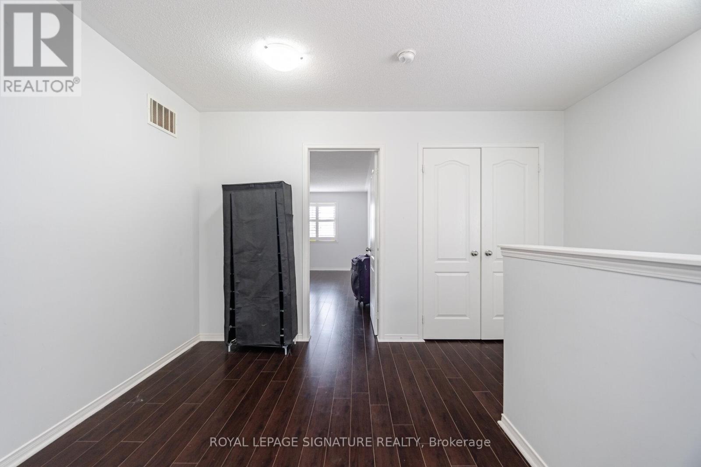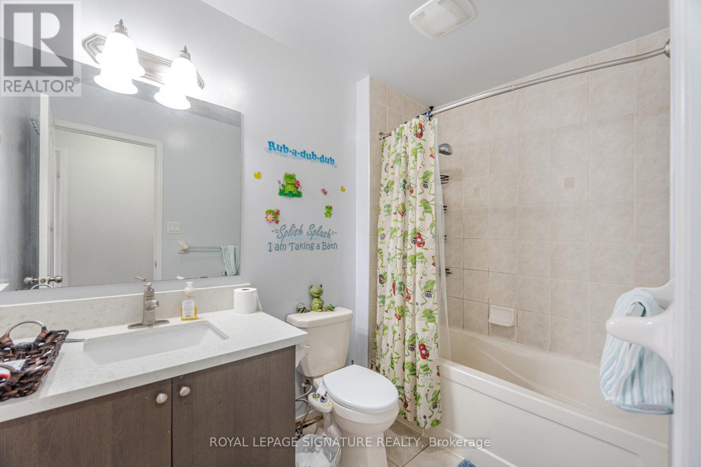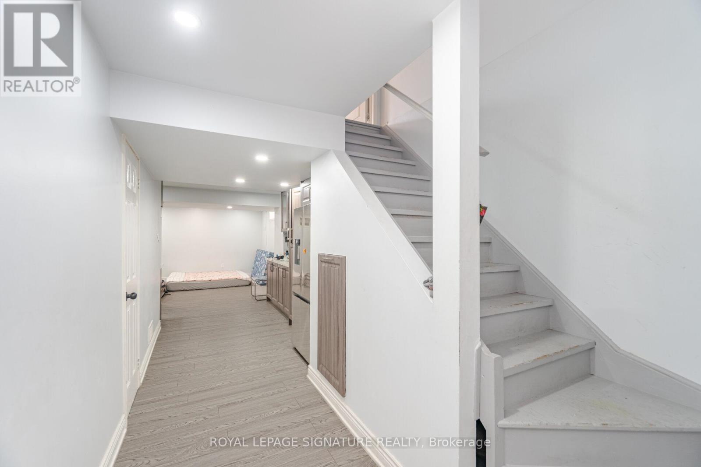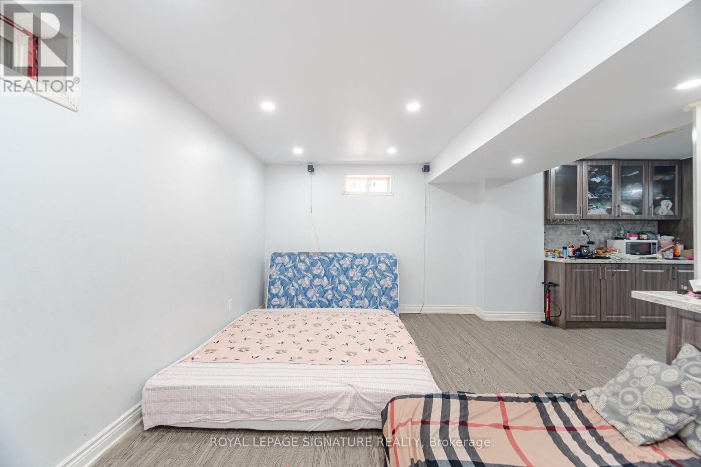66 Lightcatcher Circle Brampton, Ontario L6P 3P5
$3,500 Monthly
Absolutely Stunning Great Gulf 3 Bedroom Home In Sought After Castlemore Crossing, Neighbouring Woodbridge, Close To Hwy 27 and 407 !! Main Floor Includes 9 Feet Ceiling, California Shutters Through Entire Home, Stained Oak Staircase, Large Open Concept Main Floor With Large Spacious Living Area Kitchen W Backsplash, Fully Finished Basement which can easily be nanny suite. Access Door To Garage And Long Driveway (id:61445)
Property Details
| MLS® Number | W12191522 |
| Property Type | Single Family |
| Community Name | Bram East |
| AmenitiesNearBy | Park, Public Transit, Schools |
| ParkingSpaceTotal | 3 |
Building
| BathroomTotal | 3 |
| BedroomsAboveGround | 3 |
| BedroomsTotal | 3 |
| Appliances | Dishwasher, Dryer, Hood Fan, Stove, Washer, Window Coverings, Refrigerator |
| BasementDevelopment | Finished |
| BasementType | Full (finished) |
| ConstructionStyleAttachment | Semi-detached |
| CoolingType | Central Air Conditioning |
| ExteriorFinish | Brick |
| HalfBathTotal | 1 |
| HeatingFuel | Natural Gas |
| HeatingType | Forced Air |
| StoriesTotal | 2 |
| SizeInterior | 1500 - 2000 Sqft |
| Type | House |
| UtilityWater | Municipal Water |
Parking
| Garage |
Land
| Acreage | No |
| LandAmenities | Park, Public Transit, Schools |
| Sewer | Sanitary Sewer |
Rooms
| Level | Type | Length | Width | Dimensions |
|---|---|---|---|---|
| Second Level | Primary Bedroom | 3.73 m | 5.94 m | 3.73 m x 5.94 m |
| Second Level | Bedroom 2 | 2.78 m | 3.68 m | 2.78 m x 3.68 m |
| Second Level | Bedroom 3 | 2.72 m | 3.68 m | 2.72 m x 3.68 m |
| Main Level | Living Room | 3.96 m | 5.89 m | 3.96 m x 5.89 m |
| Main Level | Dining Room | 2.99 m | 3.55 m | 2.99 m x 3.55 m |
| Main Level | Kitchen | 2.11 m | 4.37 m | 2.11 m x 4.37 m |
https://www.realtor.ca/real-estate/28406657/66-lightcatcher-circle-brampton-bram-east-bram-east
Interested?
Contact us for more information
David Michael Cefai
Salesperson
201-30 Eglinton Ave West
Mississauga, Ontario L5R 3E7

