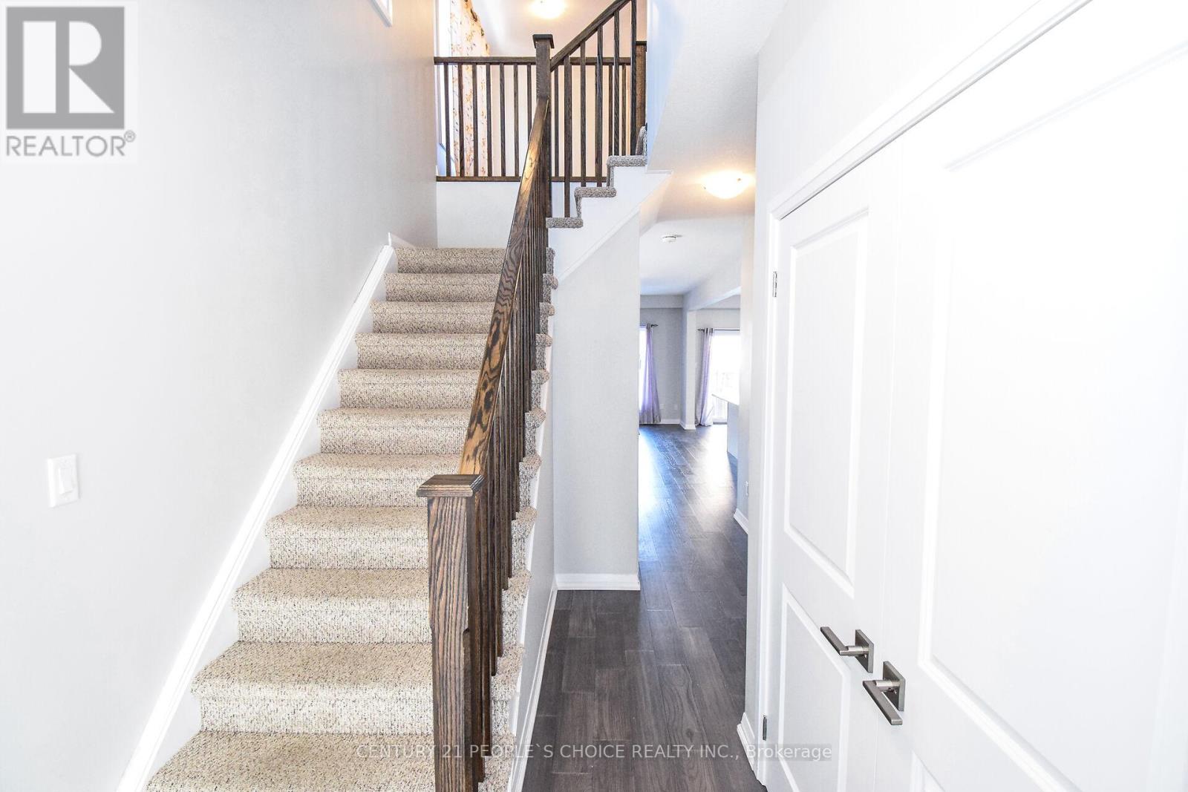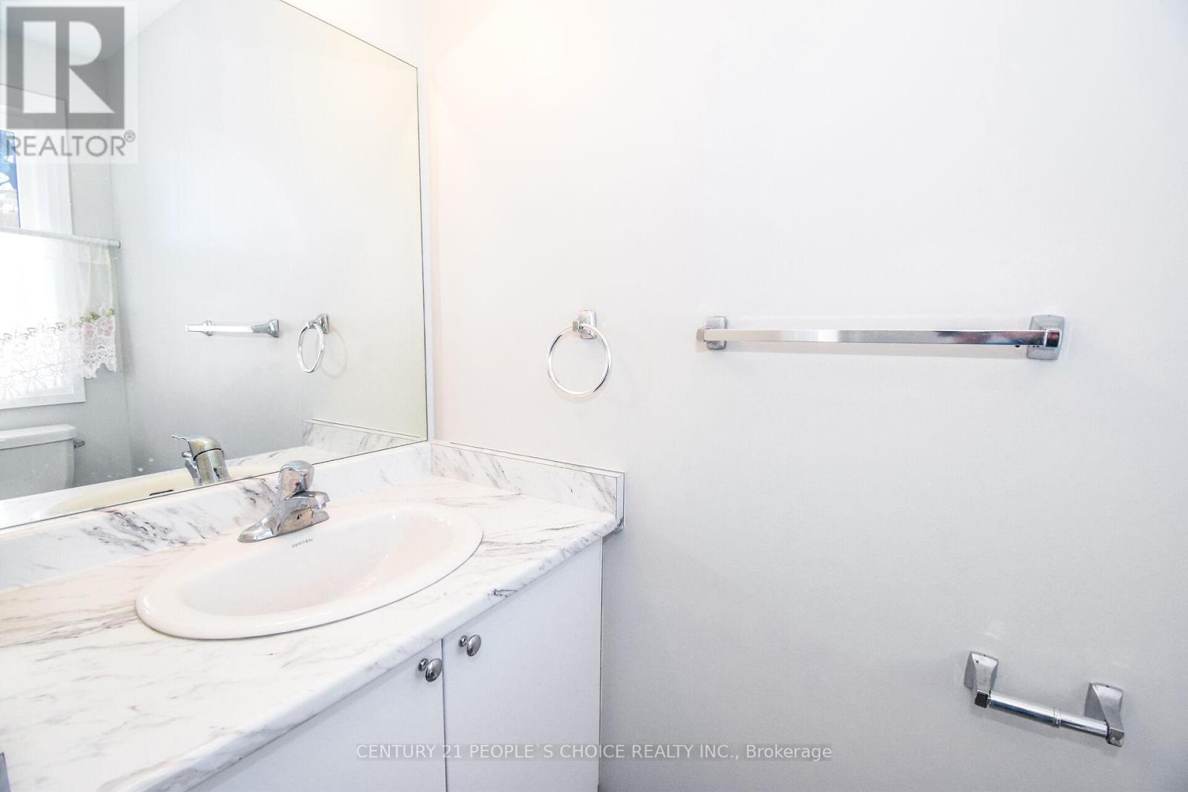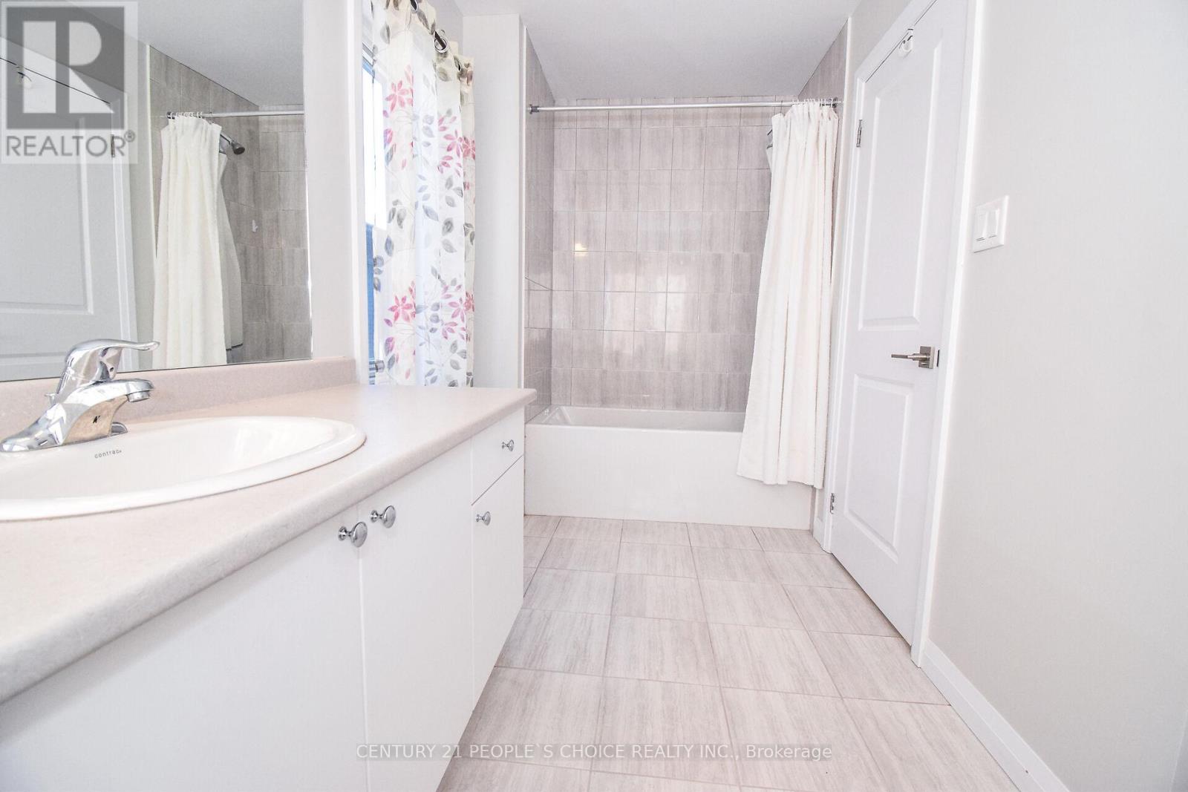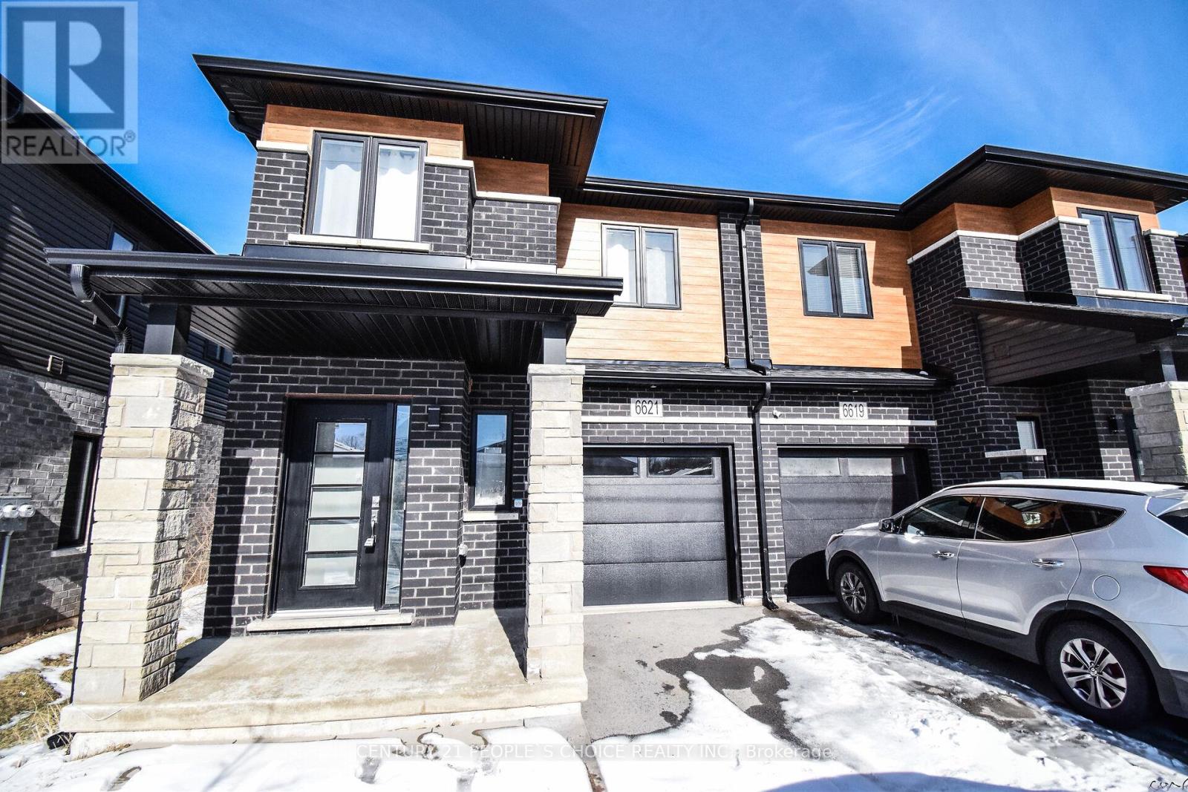6621 Cropp Street Niagara Falls, Ontario L2E 7B3
3 Bedroom
3 Bathroom
1499.9875 - 1999.983 sqft
Central Air Conditioning
Forced Air
$649,999
BUILT IN 2019, 2 story townhouse home located in Niagara Falls. This home is 1600sf. consists of 3 bedrooms, 3 baths, main floor has a great room, kitchen leading into the backyard and a bathroom. Completed with a single car garage and asphalt drive.. (registry shows address as 6631 but actual door address is 6621 Cropp) **EXTRAS** Fridge, Stove, Dishwasher, Washer, Dryer (id:61445)
Property Details
| MLS® Number | X12054290 |
| Property Type | Single Family |
| Community Name | 212 - Morrison |
| AmenitiesNearBy | Public Transit |
| ParkingSpaceTotal | 2 |
Building
| BathroomTotal | 3 |
| BedroomsAboveGround | 3 |
| BedroomsTotal | 3 |
| Age | 0 To 5 Years |
| BasementDevelopment | Unfinished |
| BasementType | N/a (unfinished) |
| ConstructionStyleAttachment | Attached |
| CoolingType | Central Air Conditioning |
| ExteriorFinish | Brick, Vinyl Siding |
| FoundationType | Concrete |
| HalfBathTotal | 1 |
| HeatingFuel | Natural Gas |
| HeatingType | Forced Air |
| StoriesTotal | 2 |
| SizeInterior | 1499.9875 - 1999.983 Sqft |
| Type | Row / Townhouse |
| UtilityWater | Municipal Water |
Parking
| Attached Garage | |
| Garage |
Land
| Acreage | No |
| LandAmenities | Public Transit |
| Sewer | Sanitary Sewer |
| SizeDepth | 90 Ft ,2 In |
| SizeFrontage | 25 Ft ,3 In |
| SizeIrregular | 25.3 X 90.2 Ft |
| SizeTotalText | 25.3 X 90.2 Ft |
| ZoningDescription | R3-989 |
Rooms
| Level | Type | Length | Width | Dimensions |
|---|---|---|---|---|
| Second Level | Primary Bedroom | 3.81 m | 4.52 m | 3.81 m x 4.52 m |
| Second Level | Bedroom 2 | 2.79 m | 3.76 m | 2.79 m x 3.76 m |
| Second Level | Bedroom 3 | 2.79 m | 3.43 m | 2.79 m x 3.43 m |
| Second Level | Loft | 2.84 m | 2.77 m | 2.84 m x 2.77 m |
| Main Level | Great Room | 6.96 m | 3.15 m | 6.96 m x 3.15 m |
| Main Level | Kitchen | Measurements not available | ||
| Main Level | Eating Area | Measurements not available |
Interested?
Contact us for more information
Shalini Sharma
Broker
Century 21 People's Choice Realty Inc.
1780 Albion Road Unit 2 & 3
Toronto, Ontario M9V 1C1
1780 Albion Road Unit 2 & 3
Toronto, Ontario M9V 1C1










































