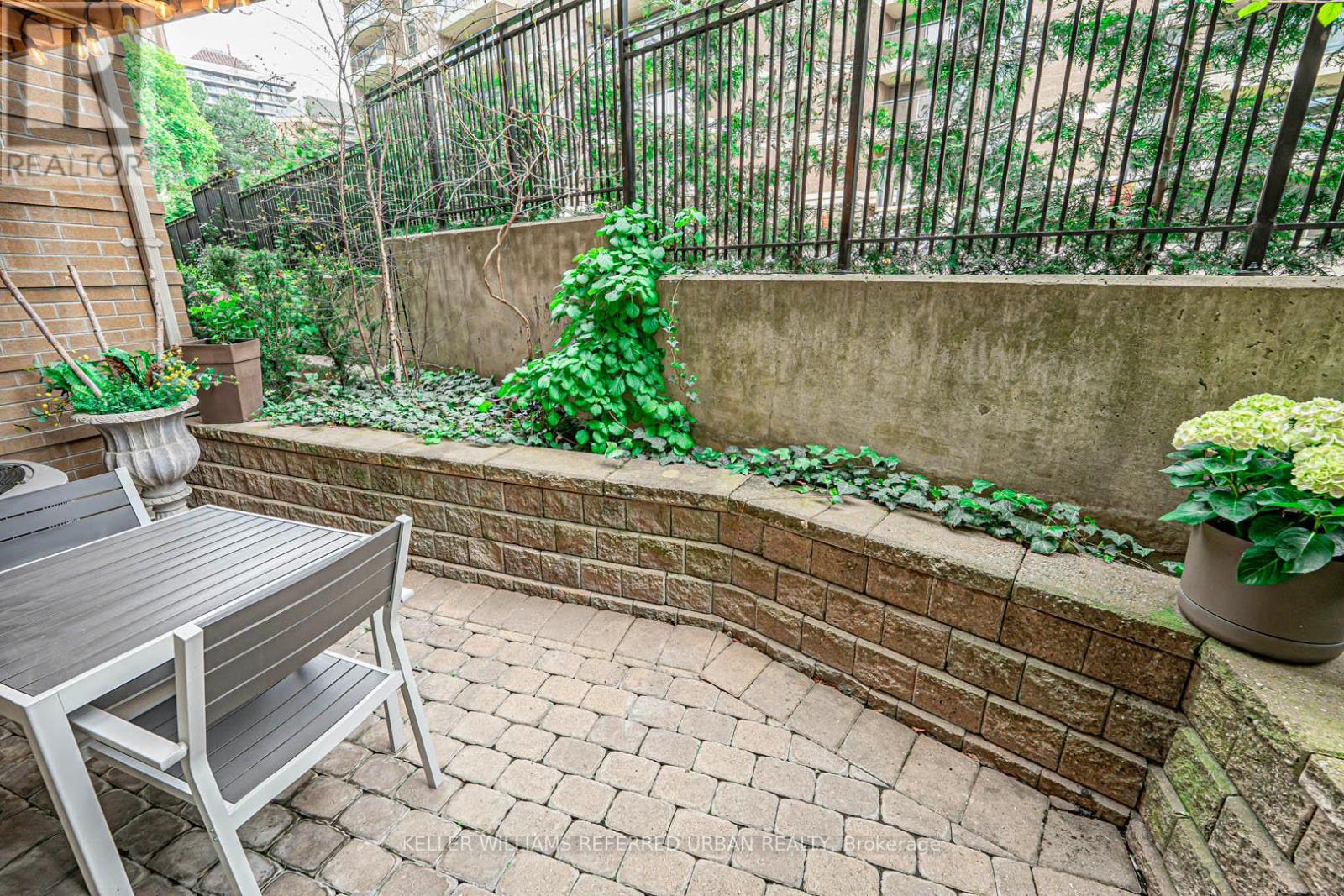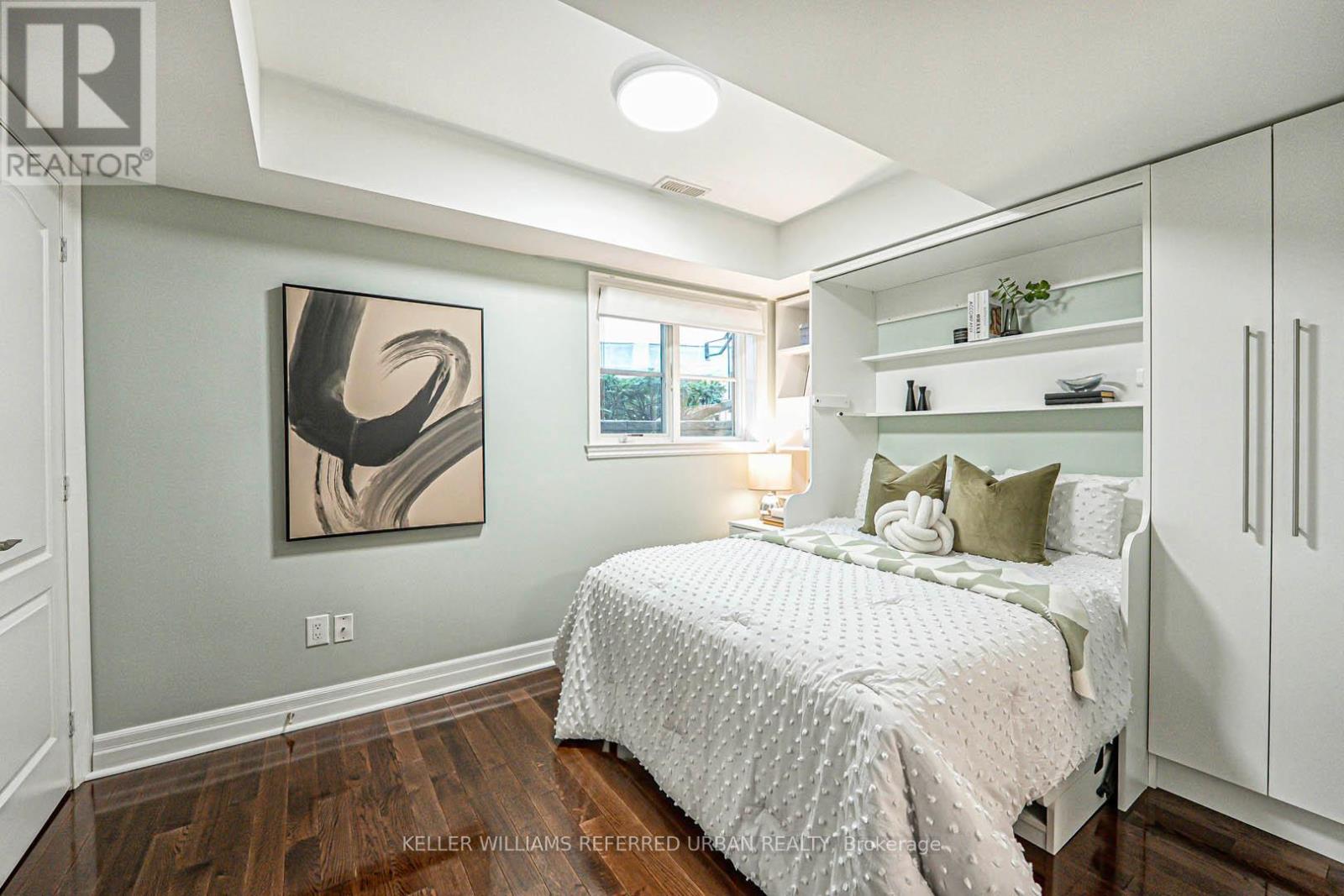67 Pleasant Boulevard Toronto, Ontario M4T 1K2
$1,225,000Maintenance, Common Area Maintenance, Insurance, Parking, Water
$693.75 Monthly
Maintenance, Common Area Maintenance, Insurance, Parking, Water
$693.75 MonthlyWelcome home to 67 Pleasant Blvd. Nestled in one of Toronto's most desirable neighbourhoods, this upgraded townhome boasts premium finishes, 9-ft ceilings, hardwood flooring, 2 spacious bedrooms with ensuite baths, updated kitchen, LED lighting throughout, custom roller blinds, laundry room, and 2 outdoor spaces. The updated modern kitchen offers premium stainless steel appliances, lots of counter & cupboard space, granite countertops, and a large centre island with breakfast bar - perfect for home cooks and entertainers alike. From the bright & spacious Living room, step out onto your private balcony, where you can relax or BBQ. Two generously-sized bedrooms, each with its own ensuite bathroom, offering ultimate privacy and comfort. The primary bedroom features an oversized walk-in closet, private terrace, and a fully renovated bathroom with heated floors, heated towel rack, premium vanity & storage cabinetry, LED & pot lights, and a custom luxury spa shower with a built-in rain showerhead. Enjoy the convenience of 2 owned side by side underground parking spaces (each with a bike bar) and an owned locker for additional storage. A stones throw to St. Clair Subway Station, David A. Balfour Park & trail, Farm Boy & Loblaws grocery stores, boutique shopping, fitness studios, cafes, pickleball courts, and a variety dining options. Catchment for the Top Schools in the City. Did we mention how wonderful the neighbours are? Please see attached floor plan and full list of improvements. (id:61445)
Open House
This property has open houses!
2:00 pm
Ends at:5:00 pm
Property Details
| MLS® Number | C12147749 |
| Property Type | Single Family |
| Community Name | Rosedale-Moore Park |
| AmenitiesNearBy | Park, Public Transit |
| CommunityFeatures | Pet Restrictions |
| Features | Carpet Free |
| ParkingSpaceTotal | 1 |
Building
| BathroomTotal | 3 |
| BedroomsAboveGround | 2 |
| BedroomsTotal | 2 |
| Amenities | Visitor Parking, Storage - Locker |
| Appliances | Blinds, Dishwasher, Dryer, Hood Fan, Microwave, Stove, Washer, Refrigerator |
| CoolingType | Central Air Conditioning |
| ExteriorFinish | Brick |
| FlooringType | Hardwood |
| HalfBathTotal | 1 |
| HeatingFuel | Natural Gas |
| HeatingType | Forced Air |
| StoriesTotal | 2 |
| SizeInterior | 1200 - 1399 Sqft |
| Type | Row / Townhouse |
Parking
| Underground | |
| Garage |
Land
| Acreage | No |
| LandAmenities | Park, Public Transit |
Rooms
| Level | Type | Length | Width | Dimensions |
|---|---|---|---|---|
| Lower Level | Primary Bedroom | 4.58 m | 3.18 m | 4.58 m x 3.18 m |
| Lower Level | Bathroom | 1.52 m | 2.34 m | 1.52 m x 2.34 m |
| Lower Level | Bedroom 2 | 3.61 m | 2.74 m | 3.61 m x 2.74 m |
| Lower Level | Laundry Room | 1.52 m | 1.03 m | 1.52 m x 1.03 m |
| Main Level | Living Room | 6.25 m | 4.58 m | 6.25 m x 4.58 m |
| Main Level | Dining Room | 6.25 m | 4.58 m | 6.25 m x 4.58 m |
| Main Level | Kitchen | 3.58 m | 3.2 m | 3.58 m x 3.2 m |
Interested?
Contact us for more information
George Saygan
Salesperson
156 Duncan Mill Rd Unit 1
Toronto, Ontario M3B 3N2









































