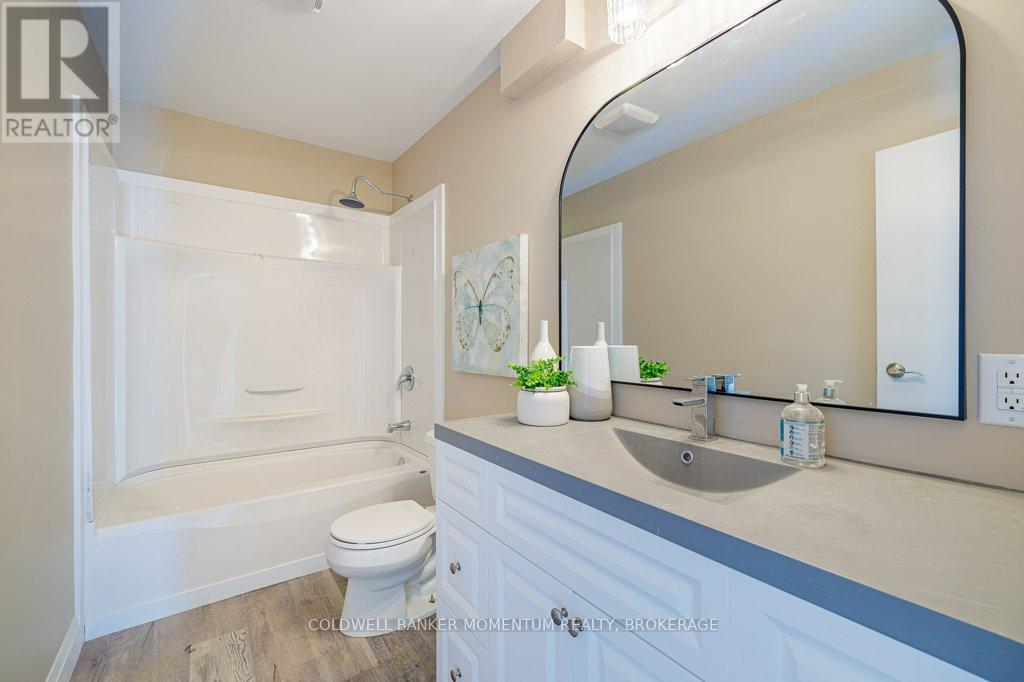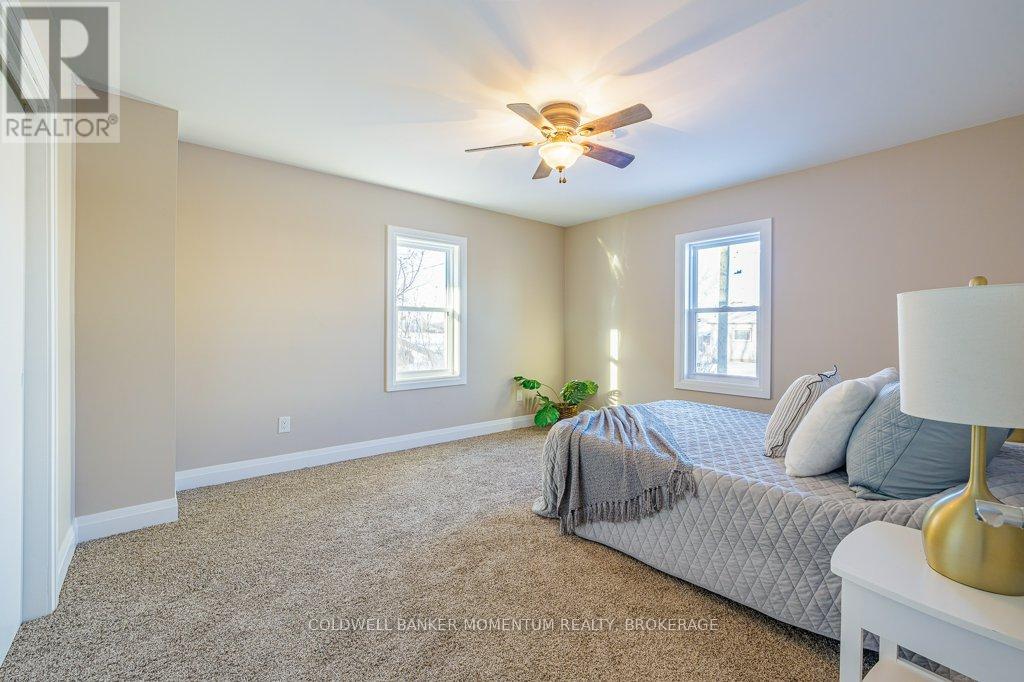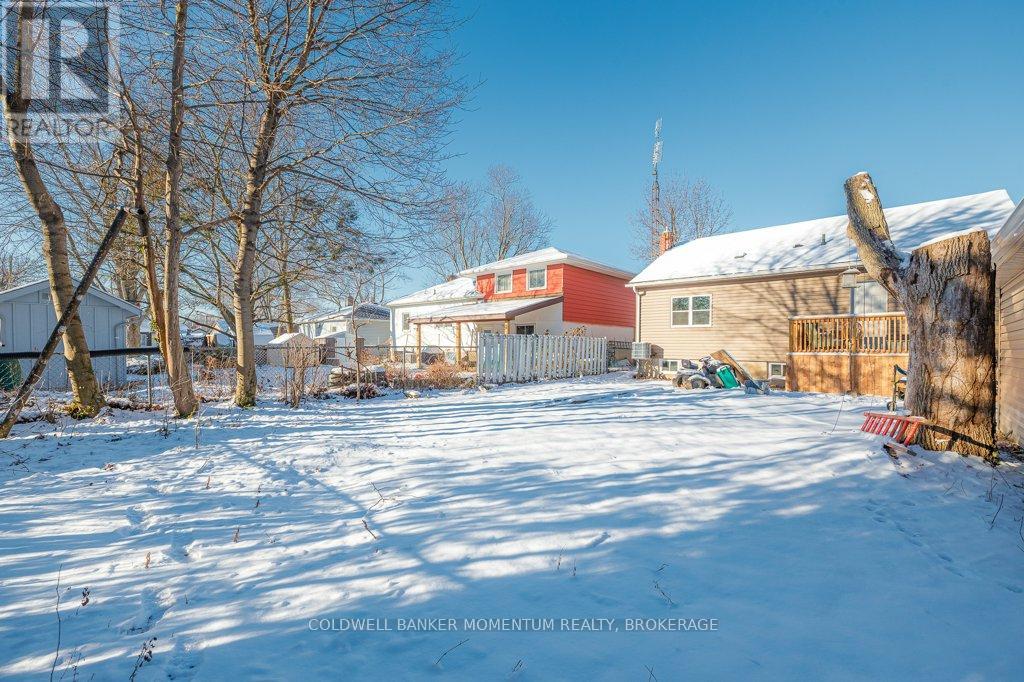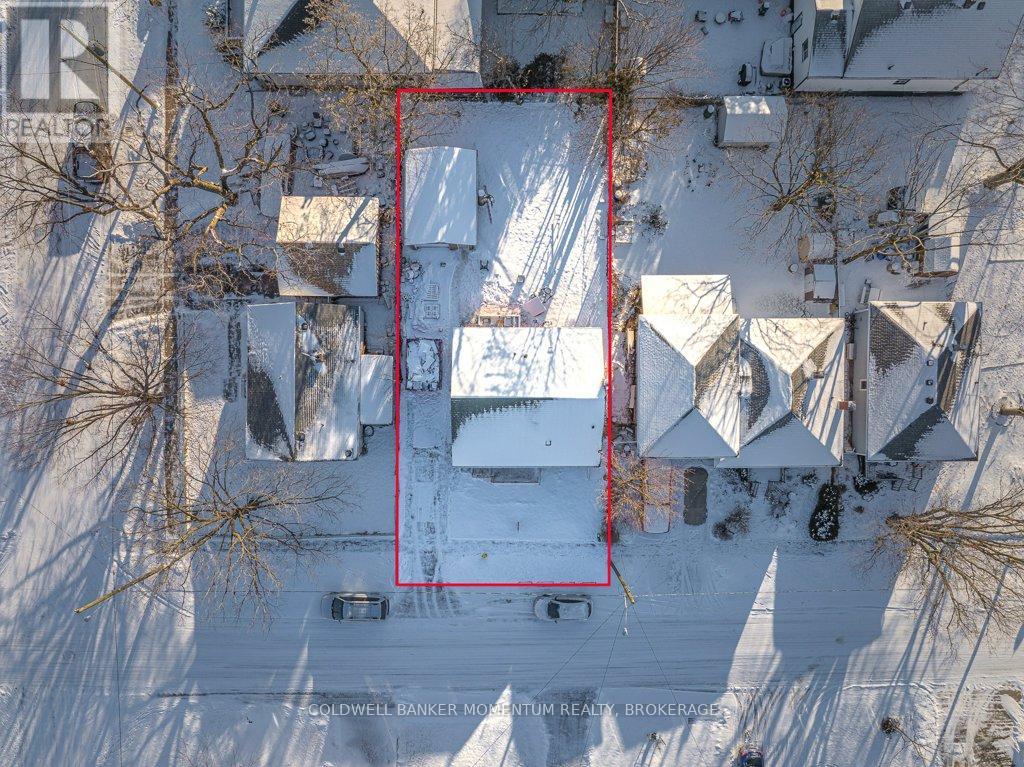67 Powerview Avenue St. Catharines, Ontario L2S 1W4
$527,777
Fully renovated 1 1/2 storey home in West End. We offer great finishes in family friendly area. The new cabinets with granite kitchen counters will delight any new buyer. Extensive wiring has been done with many recessed lights. A very Large upstairs main bedroom with ensuite and a large closet will be a big surprise. All new siding , windows ,fascia , doors, soffits and shingles plus a New central air unit. The Detached garage with new electric service offers a work space for the outdoor types. A long driveway with plenty of parking and a park nearby is only steps away. This area caters to kids and pets for your enjoyment. A Large front deck and another at the back offers areas to relax on in summer . Vacant easy to show with a full high basement offering further development and a workshop area. This updated Home will give years of enjoyment with no costly updates needed. Won't last!!!! **EXTRAS** fridge, stove, microwave, dishwasher. (id:61445)
Property Details
| MLS® Number | X11976794 |
| Property Type | Single Family |
| Community Name | 458 - Western Hill |
| Features | Level |
| ParkingSpaceTotal | 5 |
| Structure | Porch |
Building
| BathroomTotal | 2 |
| BedroomsAboveGround | 3 |
| BedroomsTotal | 3 |
| Appliances | Water Heater, Dishwasher, Microwave, Refrigerator, Stove |
| BasementDevelopment | Unfinished |
| BasementType | N/a (unfinished) |
| ConstructionStyleAttachment | Detached |
| CoolingType | Central Air Conditioning |
| ExteriorFinish | Vinyl Siding |
| FoundationType | Unknown |
| HeatingFuel | Natural Gas |
| HeatingType | Forced Air |
| StoriesTotal | 2 |
| SizeInterior | 1099.9909 - 1499.9875 Sqft |
| Type | House |
| UtilityWater | Municipal Water |
Parking
| Detached Garage | |
| Garage |
Land
| Acreage | No |
| Sewer | Sanitary Sewer |
| SizeDepth | 105 Ft |
| SizeFrontage | 52 Ft ,6 In |
| SizeIrregular | 52.5 X 105 Ft ; None |
| SizeTotalText | 52.5 X 105 Ft ; None |
| ZoningDescription | R1 |
Rooms
| Level | Type | Length | Width | Dimensions |
|---|---|---|---|---|
| Second Level | Bedroom | 5.2 m | 4.1 m | 5.2 m x 4.1 m |
| Second Level | Bathroom | 3.8 m | 3.1 m | 3.8 m x 3.1 m |
| Ground Level | Bedroom | 4.1 m | 3.8 m | 4.1 m x 3.8 m |
| Ground Level | Living Room | 5.2 m | 3.8 m | 5.2 m x 3.8 m |
| Ground Level | Kitchen | 3.8 m | 4 m | 3.8 m x 4 m |
| Ground Level | Bedroom 2 | 4.3 m | 3.8 m | 4.3 m x 3.8 m |
| Ground Level | Bathroom | 3.1 m | 2.9 m | 3.1 m x 2.9 m |
Interested?
Contact us for more information
Randall Rose
Salesperson
353 Lake St,westlake Plaza .
St. Catharines, Ontario L2N 7G4







































