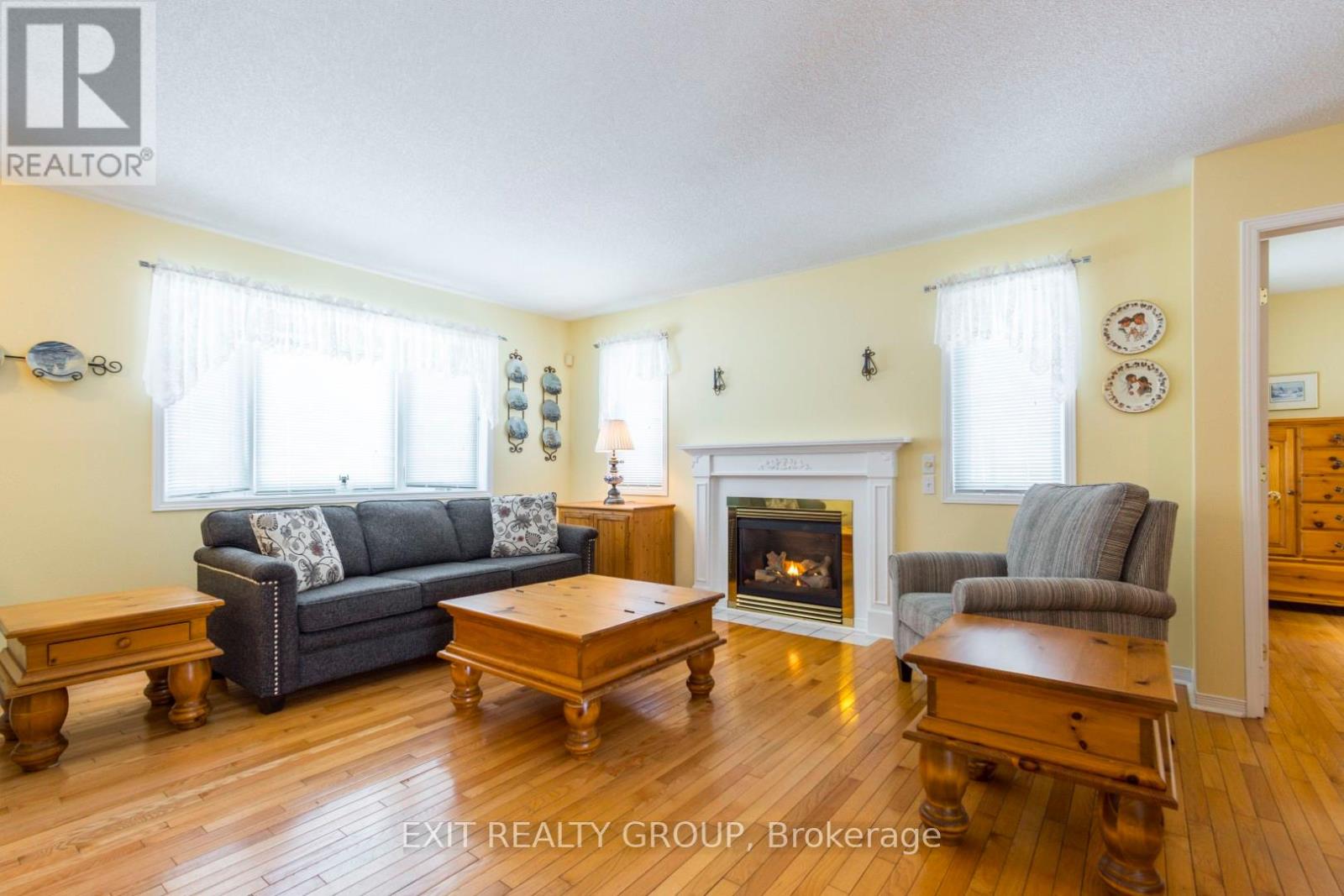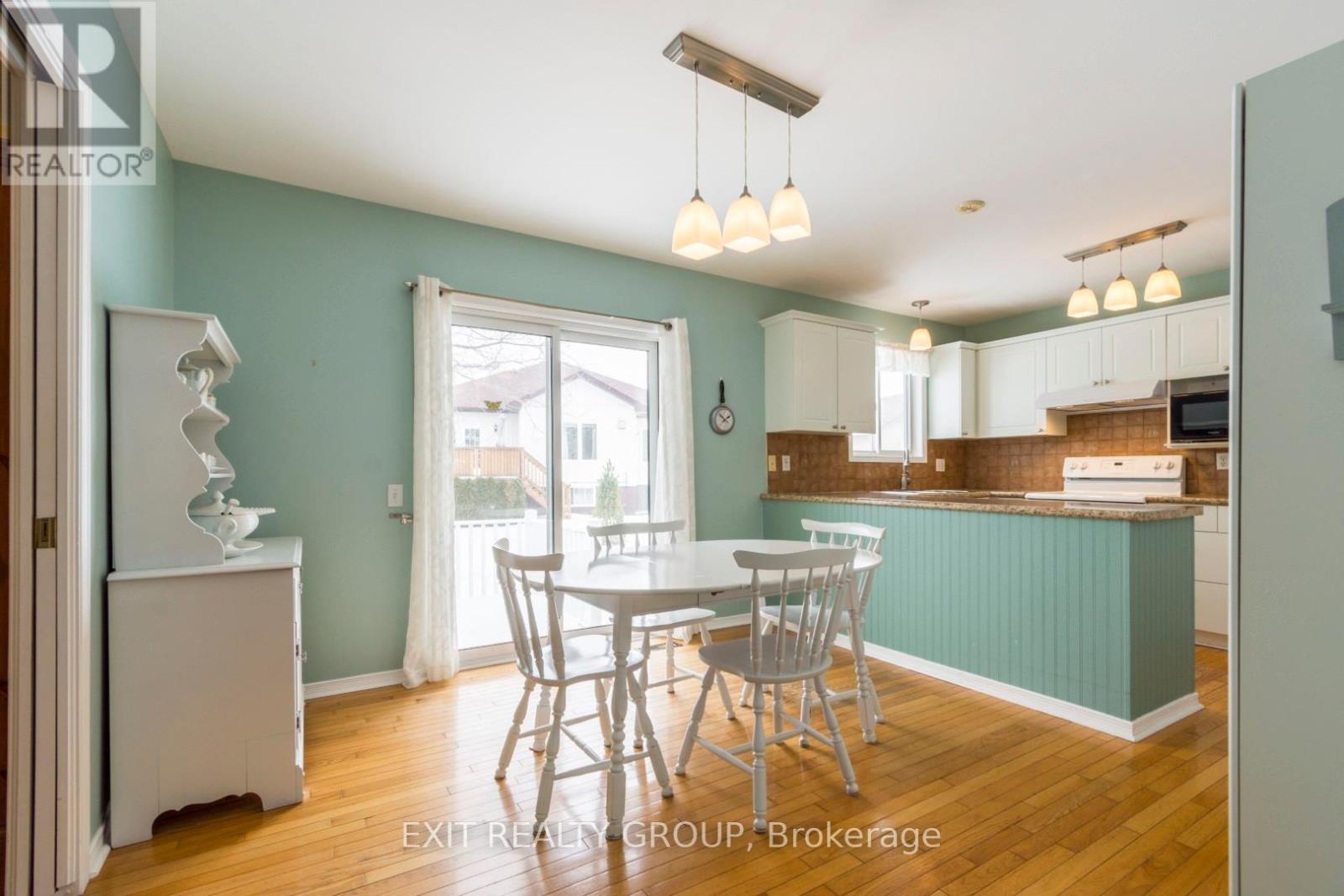67 Sandbanks Court Prince Edward County, Ontario K0K 3L0
$384,900Maintenance, Parcel of Tied Land
$176.85 Monthly
Maintenance, Parcel of Tied Land
$176.85 MonthlyMove-in-ready, this 1073 square foot home plus three season room offers hardwood flooring thru main and vinyl in all the wet areas, formal gas fireplace in living room, combination kitchen/dining area, 3 season room off the second bedroom and, as you would expect, an updated 4 piece ensuite. Located in the adult lifestyle community of Wellington on the Lake, Prince Edward County in the heart of Wine Country, all this can be yours by Easter Sunday. WOTL, for those who dont know, has a private Rec Centre, swimming pool, tennis court, woodworking shop and lots of activities designed for adult living, making this a must-see experience. (id:61445)
Property Details
| MLS® Number | X12000152 |
| Property Type | Single Family |
| Community Name | Wellington |
| ParkingSpaceTotal | 2 |
Building
| BathroomTotal | 2 |
| BedroomsAboveGround | 2 |
| BedroomsTotal | 2 |
| Appliances | Garage Door Opener Remote(s), Water Heater, Water Meter, Blinds, Dishwasher, Dryer, Garage Door Opener, Stove, Washer, Window Coverings, Refrigerator |
| ArchitecturalStyle | Bungalow |
| BasementType | Crawl Space |
| ConstructionStyleAttachment | Detached |
| CoolingType | Central Air Conditioning, Ventilation System |
| ExteriorFinish | Vinyl Siding |
| FireplacePresent | Yes |
| FlooringType | Hardwood, Carpeted, Vinyl |
| FoundationType | Block |
| HeatingFuel | Natural Gas |
| HeatingType | Forced Air |
| StoriesTotal | 1 |
| Type | House |
| UtilityWater | Municipal Water |
Parking
| Attached Garage | |
| Garage |
Land
| Acreage | No |
| Sewer | Sanitary Sewer |
| SizeDepth | 102 Ft |
| SizeFrontage | 39 Ft |
| SizeIrregular | 39 X 102 Ft |
| SizeTotalText | 39 X 102 Ft |
Rooms
| Level | Type | Length | Width | Dimensions |
|---|---|---|---|---|
| Ground Level | Living Room | 5.88 m | 4.89 m | 5.88 m x 4.89 m |
| Ground Level | Dining Room | 3.51 m | 3 m | 3.51 m x 3 m |
| Ground Level | Kitchen | 3.51 m | 2.66 m | 3.51 m x 2.66 m |
| Ground Level | Sunroom | 4.18 m | 2.9 m | 4.18 m x 2.9 m |
| Ground Level | Bathroom | 2.45 m | 1.8 m | 2.45 m x 1.8 m |
| Ground Level | Primary Bedroom | 4.75 m | 3.05 m | 4.75 m x 3.05 m |
| Ground Level | Bathroom | 3.12 m | 1.64 m | 3.12 m x 1.64 m |
| Ground Level | Bedroom 2 | 3.44 m | 3.05 m | 3.44 m x 3.05 m |
Interested?
Contact us for more information
Cliff Deleon
Salesperson






























