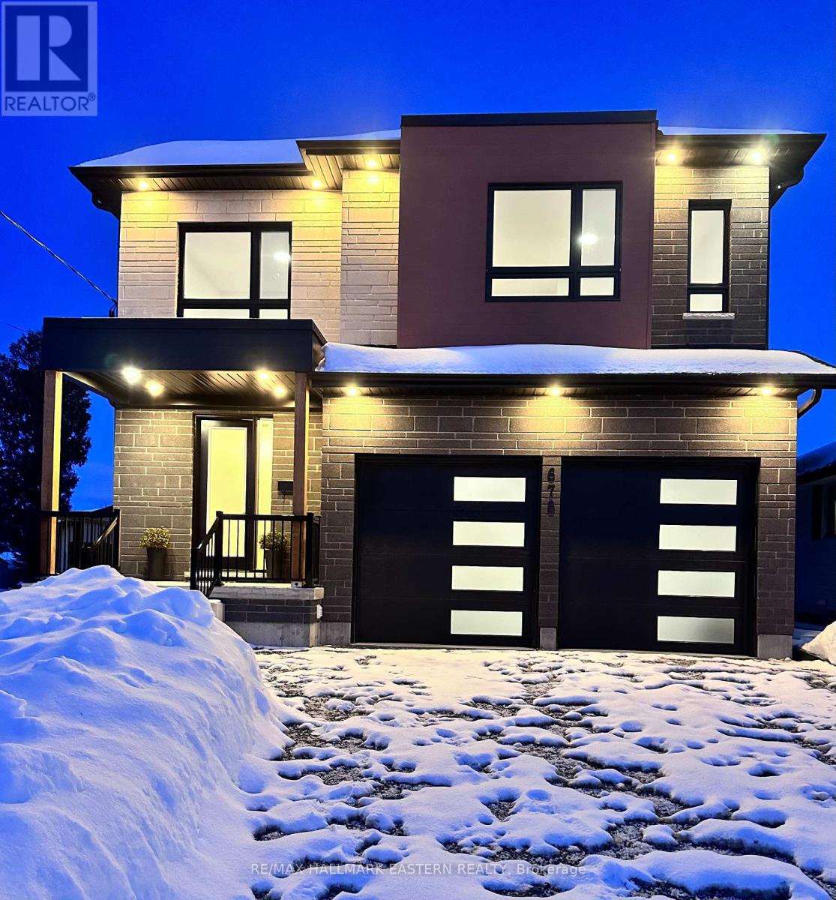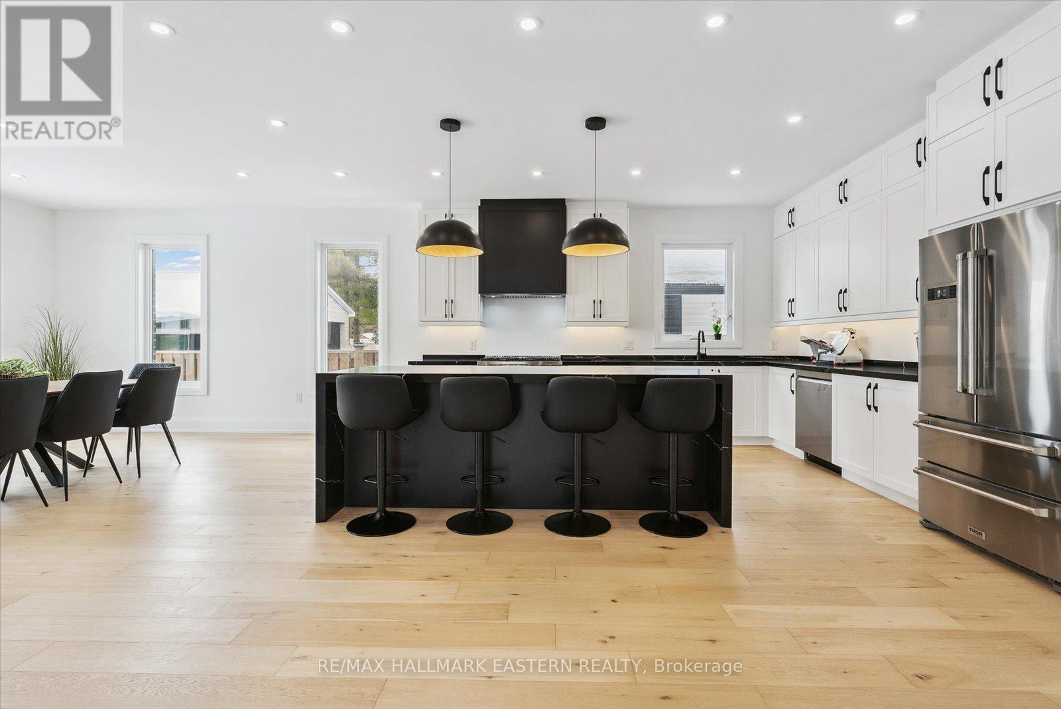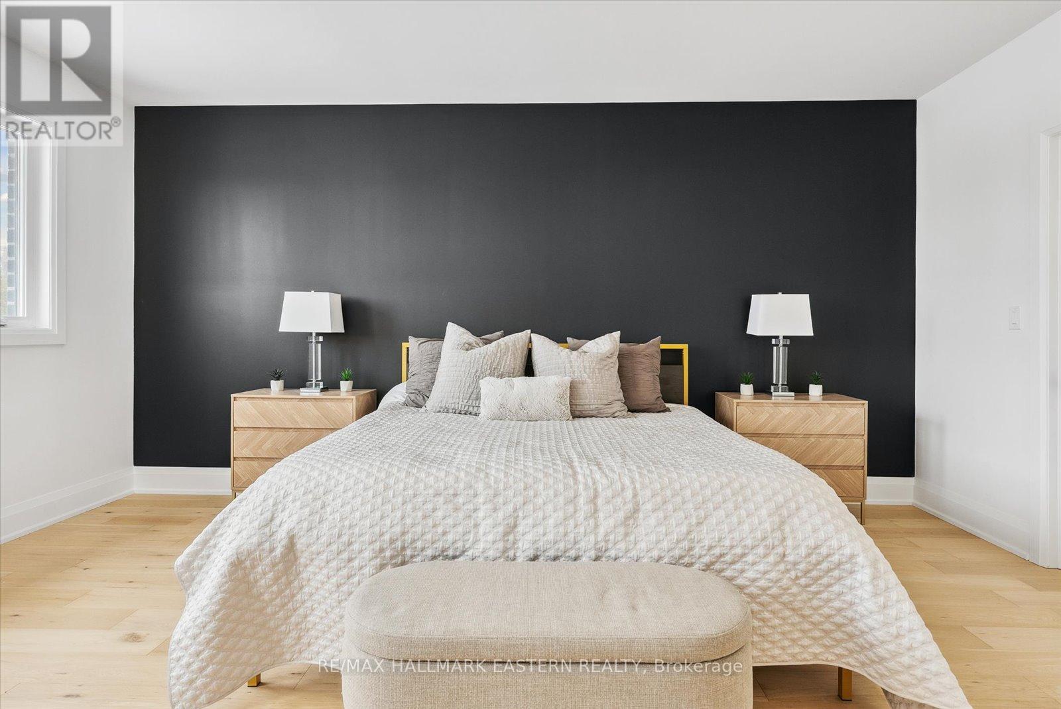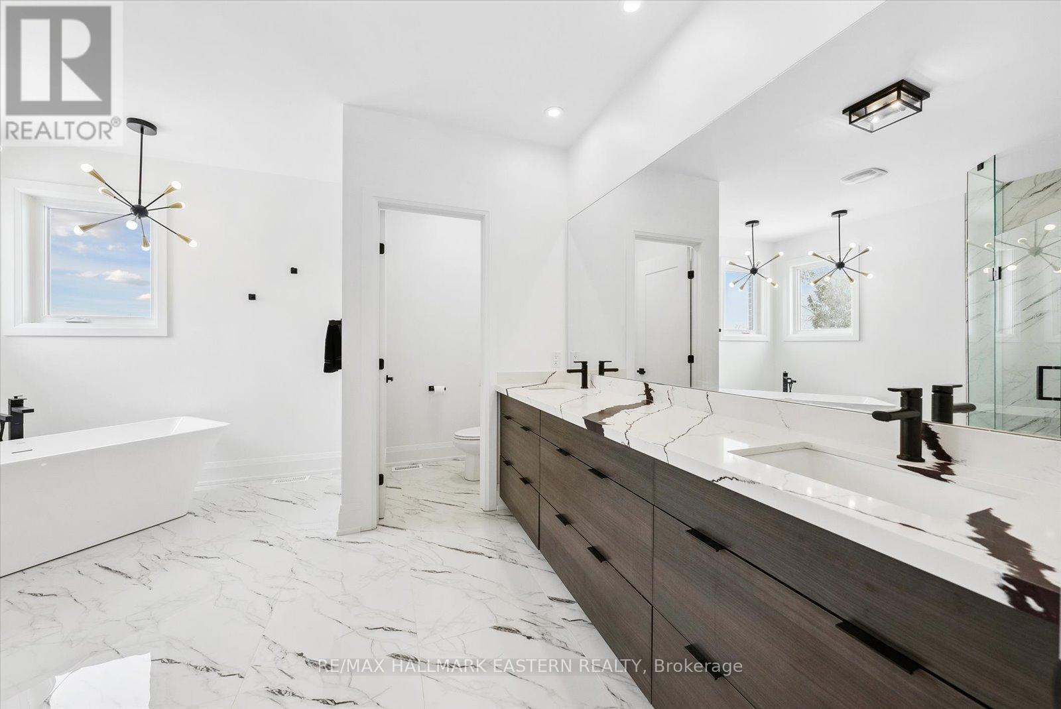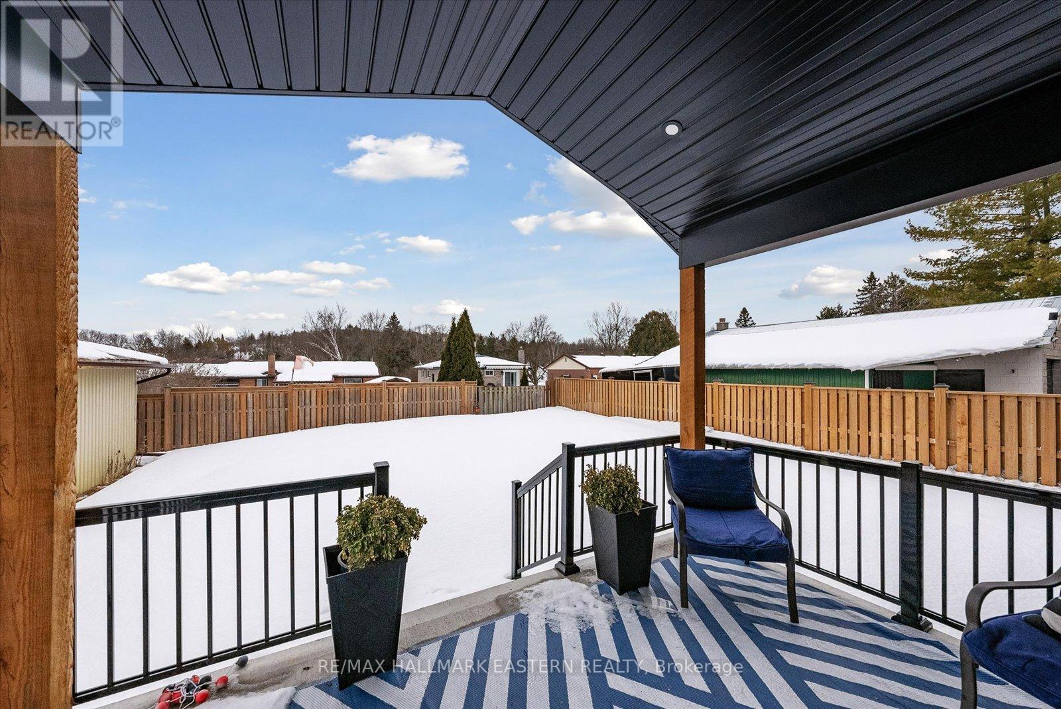678 Otonabee Drive Peterborough, Ontario K9J 7P9
$1,299,900
**Reel Attached, Watch Now!** Luxury Living Awaits! This Sensational Custom Home Features The Finest Designer Materials And Expert Workmanship. Step Into Unparalleled Elegance With This Stunning Under 3,000 Sq.Ft. Custom-Built Home! Designed To Impress, This Masterpiece Sits On A Beautiful Lot And Offers A Grand Entrance, Soaring 9-Ft Ceilings, And A Wide Staircase That Sets The Tone For Sophistication. The Modern Kitchen Is A Chefs Dream, Featuring A Waterfall Island, Quartz Countertops, And A Breakfast Bar, Perfect For Entertaining .Some Of The Uncompromising And Captivating Features You'll Love: Spacious Primary Suite With His & Hers Closets And A Spa-Like Ensuite, Second-Floor Laundry For Ultimate Convenience, Large Windows Flooding The Home With Natural Light, Covered Front Porch & Double Driveway, Finished & Insulated Garage With Sleek Epoxy Flooring And Custom High Doors. The Side Entrance Leads To The Lower Level Offering Plenty Of Room For Future Possibilities, A Growing Family, Or Future In-Law Suite (Potential Rental Income Of $2,000+/Month!)Prime Location! Close To Schools, Otonabee River, Hwy 115, Beavermead Park, Trails, And The Beach! This Is More Than Just A Home It's A Lifestyle! Don't Miss Your Chance To Own This Showstopper Book Your Showing Today! Upgraded 7' Doors Throughout, Front, 8' Back & Garage Entry Doors, 7" Baseboards, Full Base Wrap Insulation In Garage, Covered Deck & More! (id:61445)
Property Details
| MLS® Number | X11996607 |
| Property Type | Single Family |
| Community Name | Ashburnham |
| AmenitiesNearBy | Public Transit, Place Of Worship, Park, Schools |
| Features | Flat Site, Level, Sump Pump |
| ParkingSpaceTotal | 4 |
| Structure | Deck |
Building
| BathroomTotal | 4 |
| BedroomsAboveGround | 4 |
| BedroomsTotal | 4 |
| Age | 0 To 5 Years |
| Amenities | Canopy, Fireplace(s) |
| Appliances | Water Heater, Dishwasher, Dryer, Garage Door Opener Remote(s), Stove, Washer, Window Coverings, Refrigerator |
| BasementFeatures | Separate Entrance |
| BasementType | Full |
| ConstructionStyleAttachment | Detached |
| CoolingType | Central Air Conditioning |
| ExteriorFinish | Brick, Stone |
| FireProtection | Smoke Detectors |
| FireplacePresent | Yes |
| FireplaceTotal | 1 |
| FlooringType | Hardwood |
| FoundationType | Concrete |
| HalfBathTotal | 1 |
| HeatingFuel | Natural Gas |
| HeatingType | Forced Air |
| StoriesTotal | 2 |
| SizeInterior | 2999.975 - 3499.9705 Sqft |
| Type | House |
| UtilityWater | Municipal Water |
Parking
| Attached Garage | |
| No Garage |
Land
| Acreage | No |
| FenceType | Fenced Yard |
| LandAmenities | Public Transit, Place Of Worship, Park, Schools |
| Sewer | Sanitary Sewer |
| SizeDepth | 129 Ft ,2 In |
| SizeFrontage | 40 Ft |
| SizeIrregular | 40 X 129.2 Ft |
| SizeTotalText | 40 X 129.2 Ft |
| ZoningDescription | Residential |
Rooms
| Level | Type | Length | Width | Dimensions |
|---|---|---|---|---|
| Second Level | Primary Bedroom | 5.79 m | 5.33 m | 5.79 m x 5.33 m |
| Second Level | Bedroom 2 | 4.78 m | 3.71 m | 4.78 m x 3.71 m |
| Second Level | Bedroom 3 | 4.11 m | 4.27 m | 4.11 m x 4.27 m |
| Second Level | Bedroom 3 | 4.11 m | 4.27 m | 4.11 m x 4.27 m |
| Second Level | Bedroom 4 | 4.06 m | 3.66 m | 4.06 m x 3.66 m |
| Second Level | Laundry Room | 2.4 m | 1.52 m | 2.4 m x 1.52 m |
| Main Level | Kitchen | 4.88 m | 4.67 m | 4.88 m x 4.67 m |
| Main Level | Dining Room | 4.88 m | 4.67 m | 4.88 m x 4.67 m |
| Main Level | Family Room | 8.53 m | 4.88 m | 8.53 m x 4.88 m |
| Main Level | Foyer | 3.66 m | 2.95 m | 3.66 m x 2.95 m |
Utilities
| Cable | Installed |
| Sewer | Installed |
https://www.realtor.ca/real-estate/27971304/678-otonabee-drive-peterborough-ashburnham-ashburnham
Interested?
Contact us for more information
Alket Kulla
Broker
91 George Street N
Peterborough, Ontario K9J 3G3


