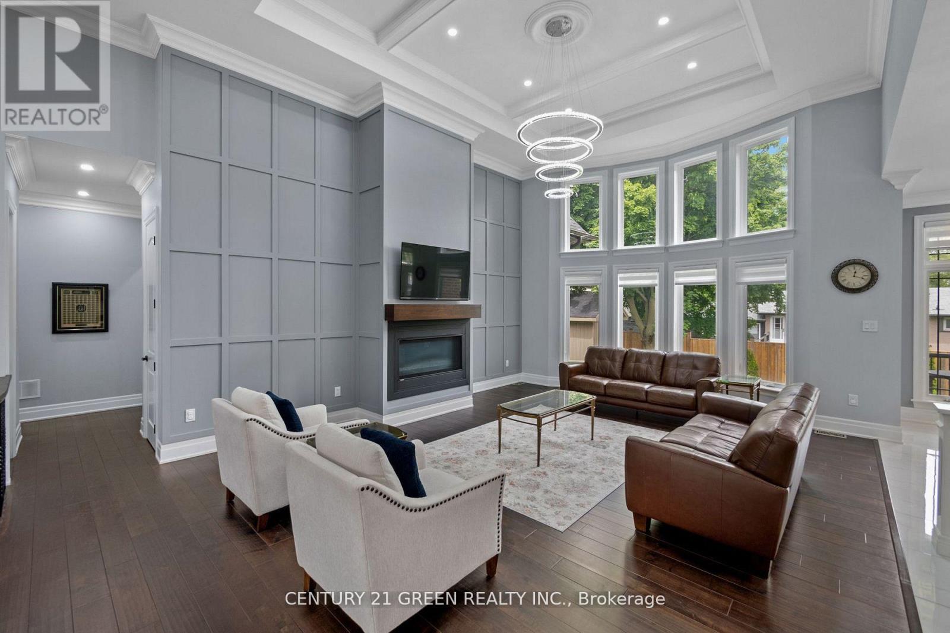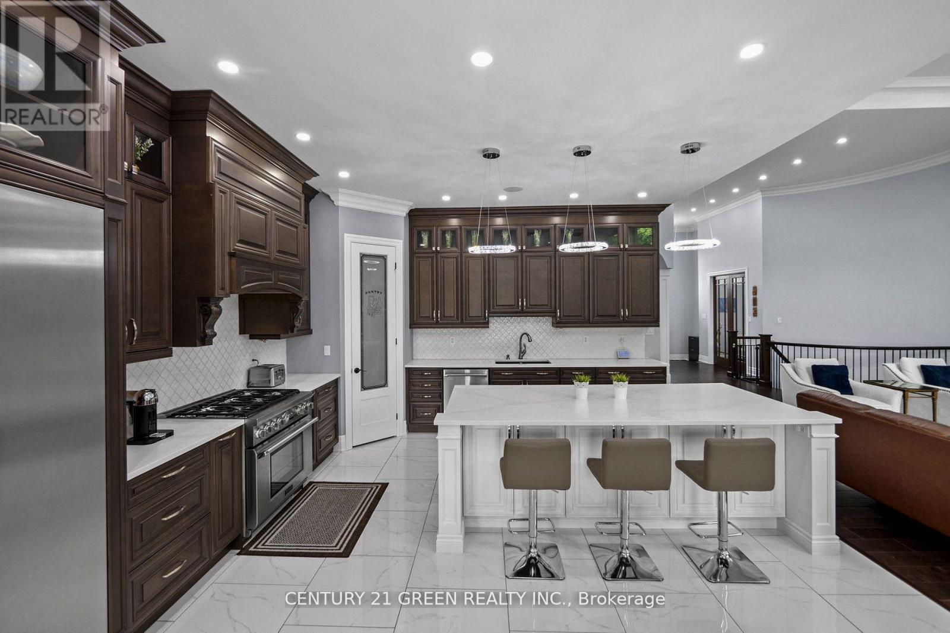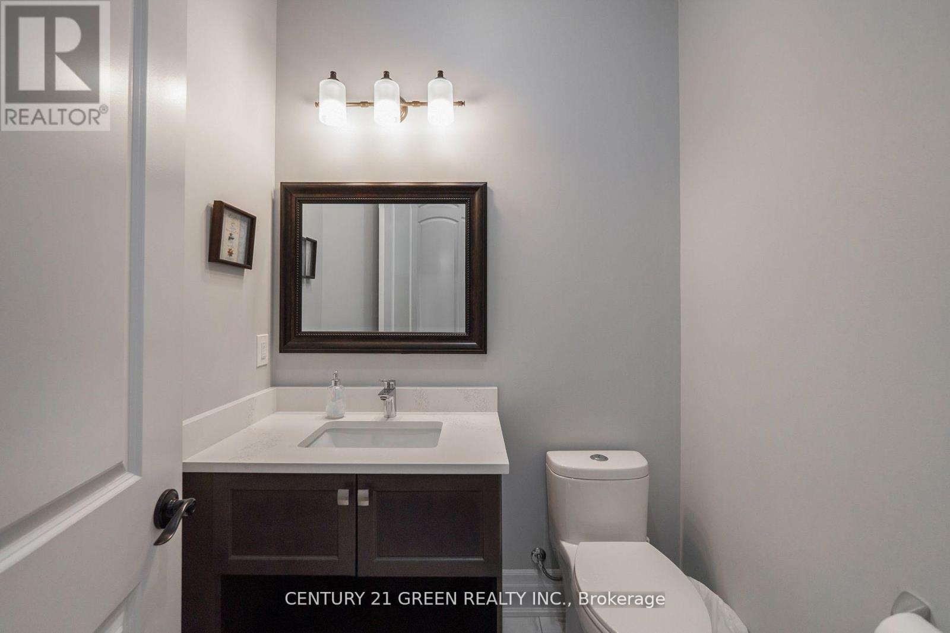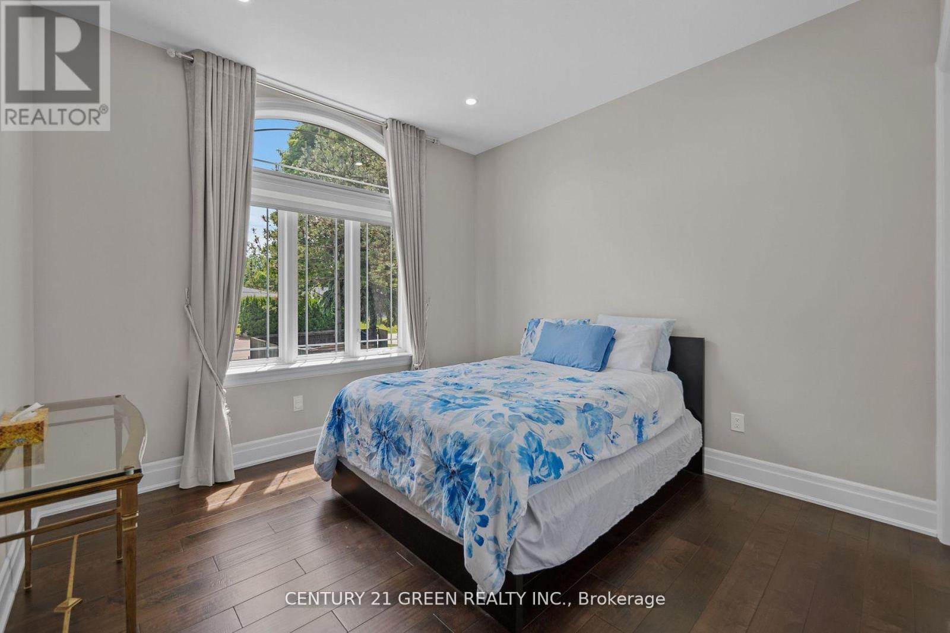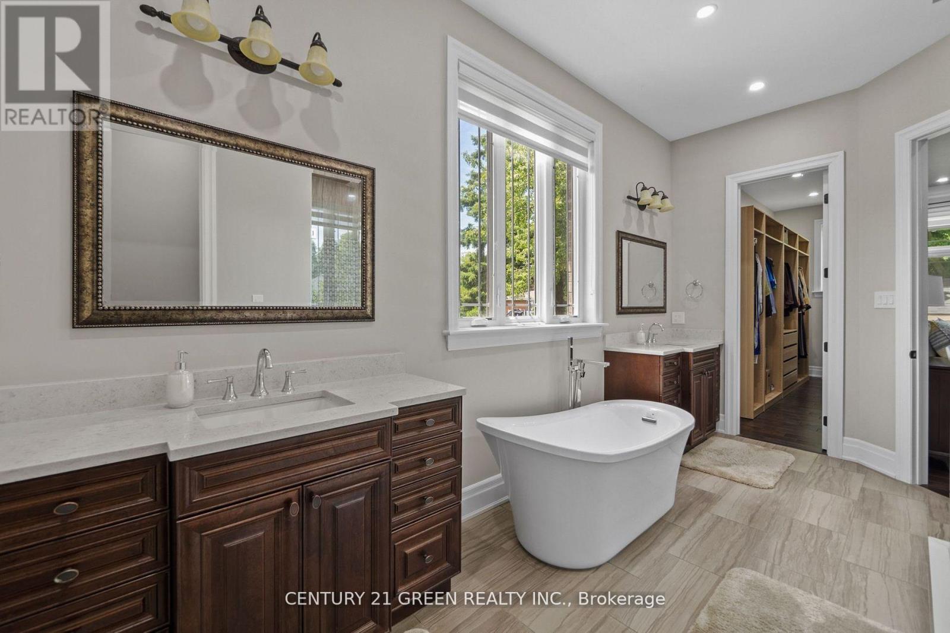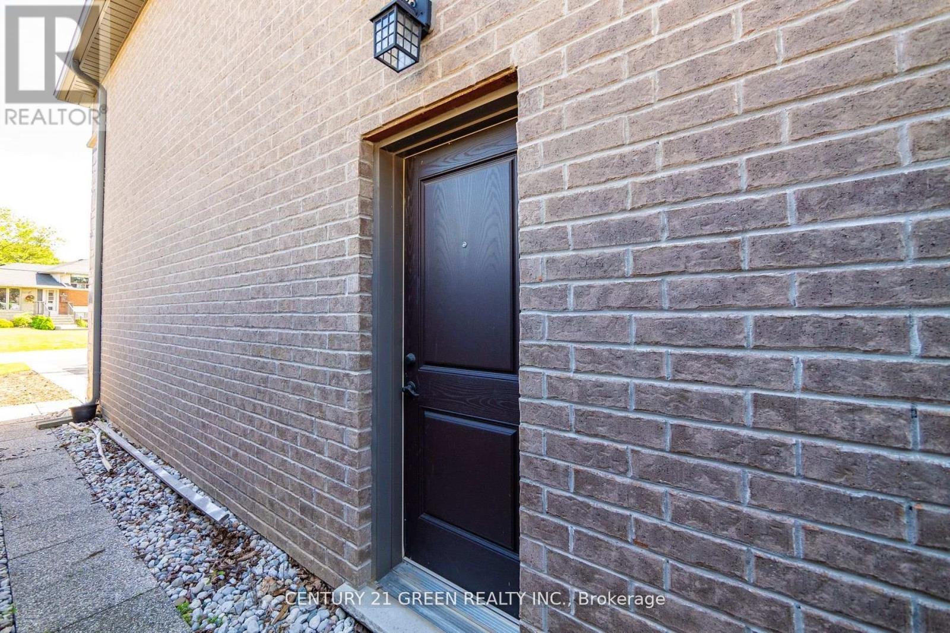679 Hiawatha Boulevard Hamilton, Ontario L9G 3A6
$2,999,000
*Check Virtual Tour * Custom-built Builder Homeowner built in 2018. Oversized bungalow (over 6000 square foot finished living space)with full in-law in lower level w/ 2 separate entrances.4+3 bedrooms 7.5 bathrooms. Huge oversized windows fill with sunlight. Building upgrades include 10"" poured concrete in the foundation, and soundproofing in the walls/ceiling in the in-law suite. Solid 8' bedroom doors throughout. Engineered subfloor under hand scraped solid HARDW flooring. Eco-friendly spray foam on all exterior walls. 10' main floor ceilings with a soaring great room that has a 14' ceiling - a wall of windows overlooking a private backyard. Custom window treatments. Every bedroom has its own Ensuite. Gorgeous custom chef's kitchen - Thermador appliances, maple cabinetry, huge island & walk-in pantry. Walk out from the breakfast area to a covered rear porch. Custom millwork throughout. Built-in Sonos sound system in kitchen & office. Professionally finished ('22) lower level offers a completely self-contained in-law suite with 2 Sep entrances. 25 year. (id:61445)
Property Details
| MLS® Number | X10442723 |
| Property Type | Single Family |
| Community Name | Ancaster |
| AmenitiesNearBy | Hospital, Park |
| Features | Conservation/green Belt |
| ParkingSpaceTotal | 8 |
| Structure | Shed |
Building
| BathroomTotal | 8 |
| BedroomsAboveGround | 4 |
| BedroomsBelowGround | 3 |
| BedroomsTotal | 7 |
| Appliances | Dishwasher, Dryer, Microwave, Refrigerator, Stove, Two Washers, Water Heater |
| ArchitecturalStyle | Bungalow |
| BasementDevelopment | Finished |
| BasementFeatures | Apartment In Basement, Walk Out |
| BasementType | N/a (finished) |
| ConstructionStatus | Insulation Upgraded |
| ConstructionStyleAttachment | Detached |
| CoolingType | Central Air Conditioning |
| ExteriorFinish | Brick, Stone |
| FireplacePresent | Yes |
| FlooringType | Hardwood |
| FoundationType | Concrete |
| HalfBathTotal | 1 |
| HeatingFuel | Natural Gas |
| HeatingType | Forced Air |
| StoriesTotal | 1 |
| SizeInterior | 2999.975 - 3499.9705 Sqft |
| Type | House |
| UtilityWater | Municipal Water |
Parking
| Attached Garage |
Land
| Acreage | No |
| LandAmenities | Hospital, Park |
| Sewer | Sanitary Sewer |
| SizeDepth | 151 Ft ,1 In |
| SizeFrontage | 82 Ft ,3 In |
| SizeIrregular | 82.3 X 151.1 Ft |
| SizeTotalText | 82.3 X 151.1 Ft|under 1/2 Acre |
Rooms
| Level | Type | Length | Width | Dimensions |
|---|---|---|---|---|
| Lower Level | Games Room | 5.38 m | 3.45 m | 5.38 m x 3.45 m |
| Lower Level | Family Room | 5.79 m | 5.23 m | 5.79 m x 5.23 m |
| Main Level | Foyer | 2.29 m | 1.86 m | 2.29 m x 1.86 m |
| Main Level | Great Room | 5.79 m | 5.18 m | 5.79 m x 5.18 m |
| Main Level | Kitchen | 4.7 m | 4.11 m | 4.7 m x 4.11 m |
| Main Level | Eating Area | 4.27 m | 3.05 m | 4.27 m x 3.05 m |
| Main Level | Dining Room | 4.57 m | 3.61 m | 4.57 m x 3.61 m |
| Main Level | Office | 3.3 m | 3.05 m | 3.3 m x 3.05 m |
| Main Level | Primary Bedroom | 5.79 m | 4.42 m | 5.79 m x 4.42 m |
| Main Level | Bedroom 2 | 3.96 m | 3.66 m | 3.96 m x 3.66 m |
| Main Level | Bedroom 3 | 4.67 m | 3.66 m | 4.67 m x 3.66 m |
| Main Level | Bedroom 4 | 4.57 m | 3.66 m | 4.57 m x 3.66 m |
https://www.realtor.ca/real-estate/27677496/679-hiawatha-boulevard-hamilton-ancaster-ancaster
Interested?
Contact us for more information
Rahim Farooq Mithani
Salesperson
6980 Maritz Dr Unit 8
Mississauga, Ontario L5W 1Z3





