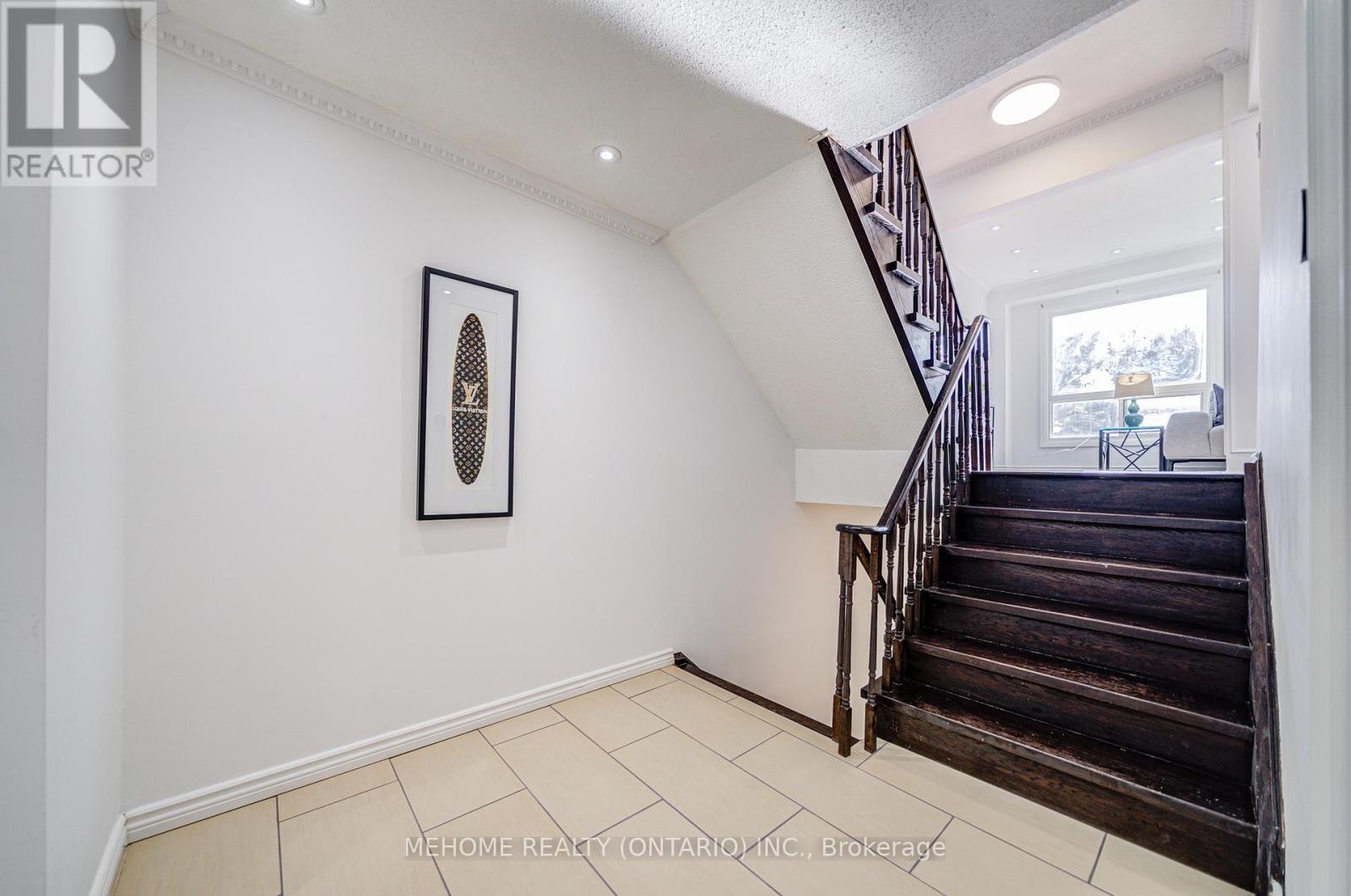68 Copperwood Square Toronto, Ontario M1V 2C1
$888,888
Don't miss this Prime Location and super gorgeous Masterpiece! Well Maintained 5-Level Backsplit Freehold Townhome In Desirable Port Royal Area. Steps To Ttc, Schools, Park. Close To Pacific Mall And All Amenities. Finished Walk-Out Basement, Back Yard Exit To Midland Ave. Newly Finished interlock Driveway. Modern & Classic Home Dec, Crown Moldings, Hardwood/Upgrd Laminated Flooring, Solid Wood Staircase, Classic & Modern Chandeliers. Granite Countertop & Ceramic Walled Kitchen. MPAC sq ft does not include walk-out basement. (id:61445)
Property Details
| MLS® Number | E12073537 |
| Property Type | Single Family |
| Community Name | Milliken |
| Features | Carpet Free |
| ParkingSpaceTotal | 3 |
Building
| BathroomTotal | 3 |
| BedroomsAboveGround | 4 |
| BedroomsTotal | 4 |
| Appliances | Dishwasher, Dryer, Range, Washer, Window Coverings, Refrigerator |
| BasementDevelopment | Finished |
| BasementFeatures | Apartment In Basement, Walk Out |
| BasementType | N/a (finished) |
| ConstructionStyleAttachment | Attached |
| CoolingType | Central Air Conditioning |
| ExteriorFinish | Brick, Aluminum Siding |
| FireplacePresent | Yes |
| FlooringType | Hardwood, Wood, Ceramic |
| FoundationType | Concrete |
| HeatingFuel | Natural Gas |
| HeatingType | Forced Air |
| StoriesTotal | 2 |
| SizeInterior | 1100 - 1500 Sqft |
| Type | Row / Townhouse |
| UtilityWater | Municipal Water |
Parking
| Attached Garage | |
| Garage |
Land
| Acreage | No |
| Sewer | Sanitary Sewer |
| SizeDepth | 114 Ft |
| SizeFrontage | 20 Ft |
| SizeIrregular | 20 X 114 Ft |
| SizeTotalText | 20 X 114 Ft |
Rooms
| Level | Type | Length | Width | Dimensions |
|---|---|---|---|---|
| Second Level | Living Room | 5.79 m | 3.47 m | 5.79 m x 3.47 m |
| Second Level | Dining Room | 3.54 m | 2.22 m | 3.54 m x 2.22 m |
| Third Level | Primary Bedroom | 5.13 m | 3.6 m | 5.13 m x 3.6 m |
| Lower Level | Family Room | 4.23 m | 4.27 m | 4.23 m x 4.27 m |
| Lower Level | Bedroom 4 | 1.83 m | 4.27 m | 1.83 m x 4.27 m |
| Lower Level | Other | 2.23 m | 2.2 m | 2.23 m x 2.2 m |
| Upper Level | Bedroom 2 | 3.42 m | 3.02 m | 3.42 m x 3.02 m |
| Upper Level | Bedroom 3 | 3.47 m | 2.68 m | 3.47 m x 2.68 m |
| Ground Level | Kitchen | 4.87 m | 3.47 m | 4.87 m x 3.47 m |
https://www.realtor.ca/real-estate/28146961/68-copperwood-square-toronto-milliken-milliken
Interested?
Contact us for more information
Christine Yeung
Salesperson
9120 Leslie St #101
Richmond Hill, Ontario L4B 3J9









































