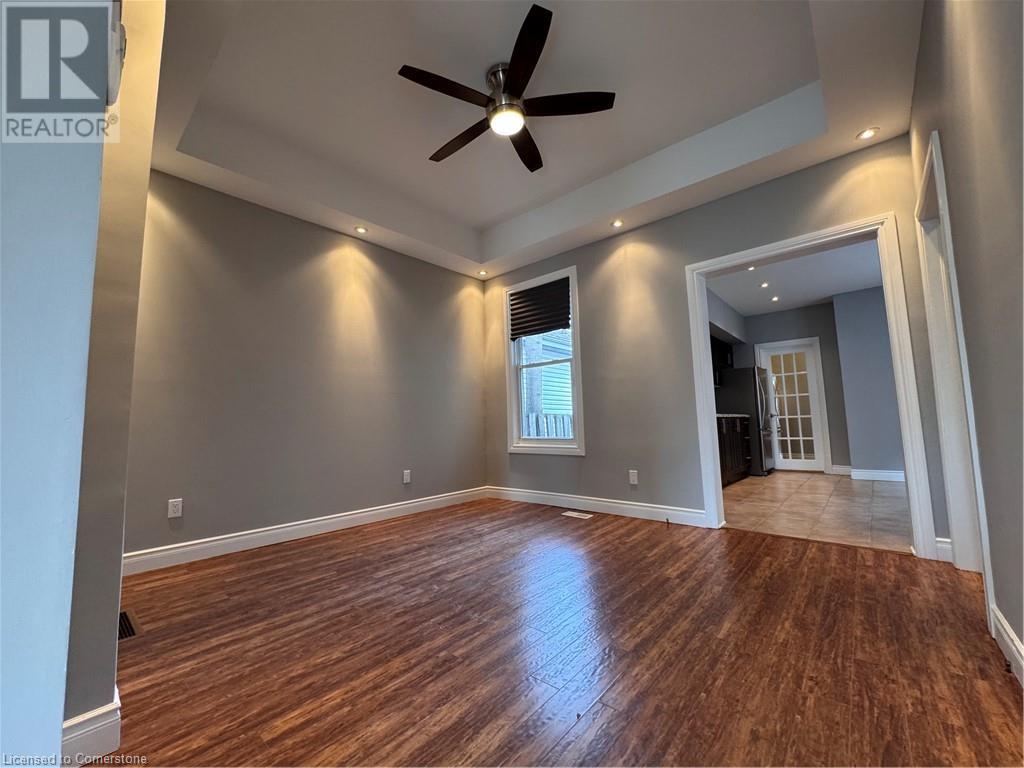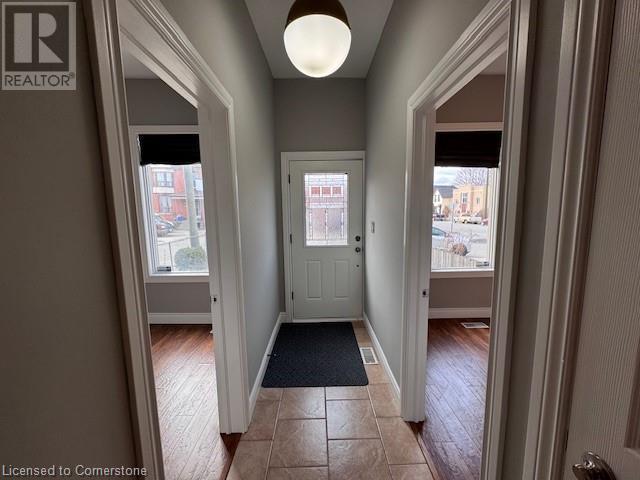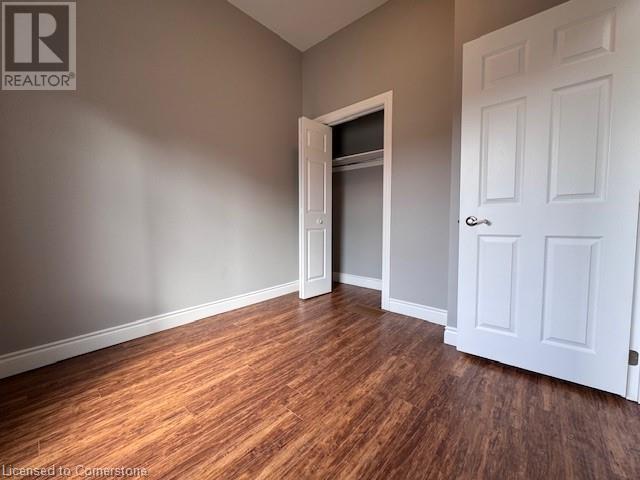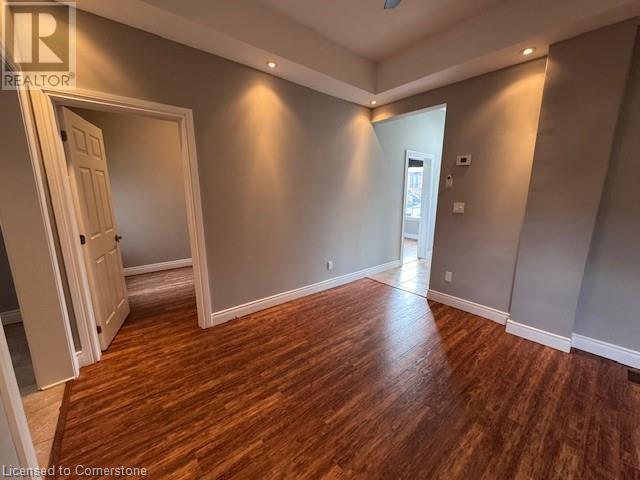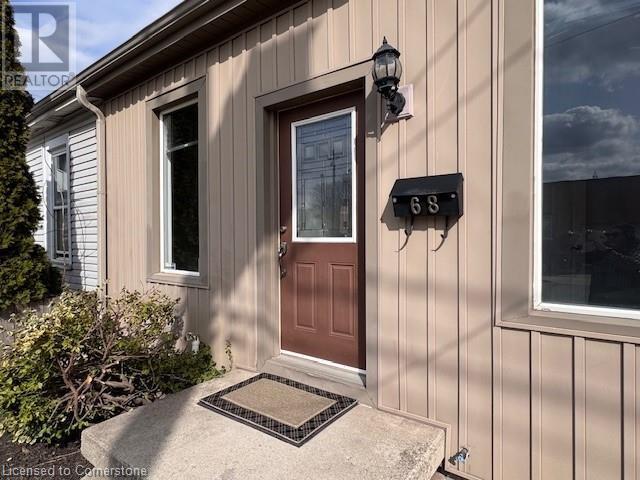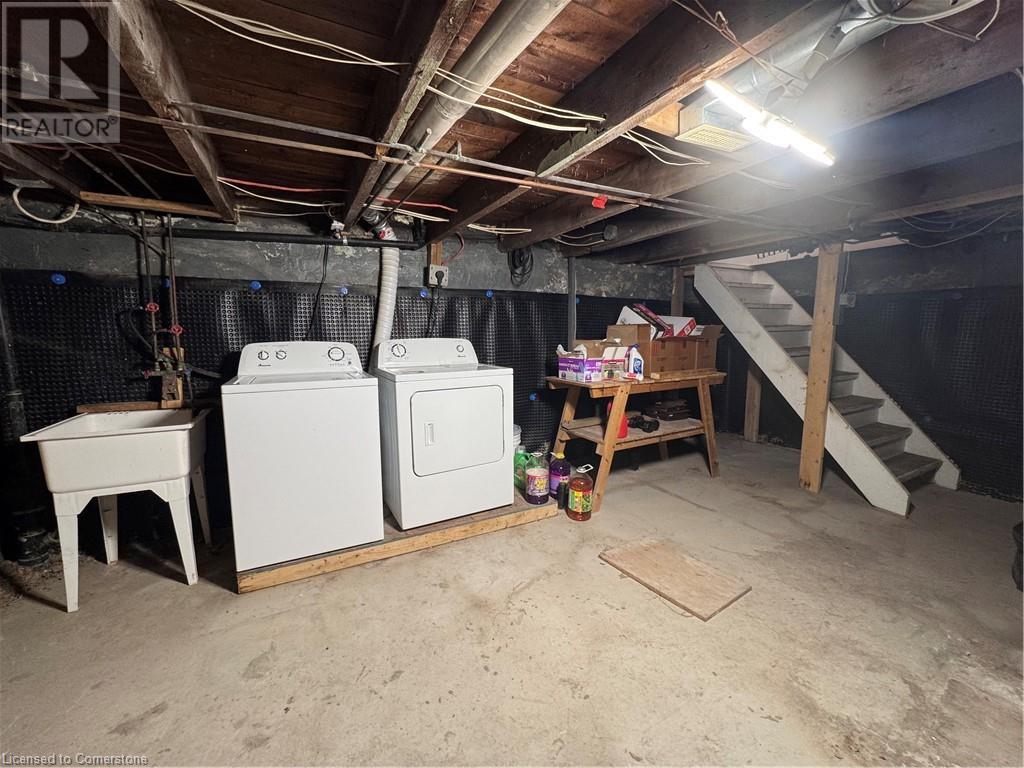68 Earl Street Hamilton, Ontario L8L 6L2
$429,000
This stunning 3 Bedroom Bungalow is truly a turn key home located on a quiet street with excellent neighbours. With concrete driveway and 1,5 Parking Space on the front drive & street parking, which is very rare to find in this price range. Freshly Painted & meticulously maintained, this home has brand New Modern Light Fixtures in the Front Entrance and the Kitchen. 9 Foot Ceilings and Pot lights in the Kitchen. ?Laminate flooring in all Bedrooms. Living Room & Bedrooms have 10 Foot Ceilings. Kitchen features Granite Counters with under-mount sink, SS Appliances and a Walk-out Door off the Kitchen to the side deck & Fully Fenced Yard. 1 Full Bath with sleek glass tiled tub surround. Basement is waterproofed with a roughed-in bath. Washer & Dryer are in the Basement. Book your showing quickly, before this gem is gone! (id:61445)
Property Details
| MLS® Number | 40715583 |
| Property Type | Single Family |
| AmenitiesNearBy | Hospital, Place Of Worship, Public Transit, Schools |
| EquipmentType | None |
| ParkingSpaceTotal | 1 |
| RentalEquipmentType | None |
Building
| BathroomTotal | 1 |
| BedroomsAboveGround | 3 |
| BedroomsTotal | 3 |
| Appliances | Dryer, Microwave, Refrigerator, Stove, Washer, Hood Fan |
| ArchitecturalStyle | Bungalow |
| BasementDevelopment | Unfinished |
| BasementType | Full (unfinished) |
| ConstructedDate | 1900 |
| ConstructionStyleAttachment | Semi-detached |
| CoolingType | None |
| ExteriorFinish | Vinyl Siding |
| FireProtection | Smoke Detectors |
| Fixture | Ceiling Fans |
| FoundationType | Stone |
| HeatingFuel | Natural Gas |
| HeatingType | Forced Air |
| StoriesTotal | 1 |
| SizeInterior | 755 Sqft |
| Type | House |
| UtilityWater | Municipal Water |
Land
| AccessType | Road Access, Highway Access |
| Acreage | No |
| LandAmenities | Hospital, Place Of Worship, Public Transit, Schools |
| Sewer | Municipal Sewage System |
| SizeDepth | 69 Ft |
| SizeFrontage | 25 Ft |
| SizeTotalText | Under 1/2 Acre |
| ZoningDescription | D |
Rooms
| Level | Type | Length | Width | Dimensions |
|---|---|---|---|---|
| Main Level | Primary Bedroom | 6'0'' x 7'0'' | ||
| Main Level | Bedroom | 9'3'' x 8'10'' | ||
| Main Level | Bedroom | 9'0'' x 8'2'' | ||
| Main Level | Full Bathroom | 11'6'' x 8'3'' | ||
| Main Level | Eat In Kitchen | 13'0'' x 12'4'' | ||
| Main Level | Living Room | 11'8'' x 10'0'' |
https://www.realtor.ca/real-estate/28152104/68-earl-street-hamilton
Interested?
Contact us for more information
Sal Difalco
Salesperson
1122 Wilson Street West
Ancaster, Ontario L9G 3K9


