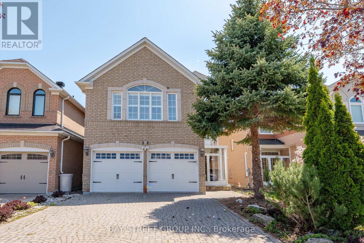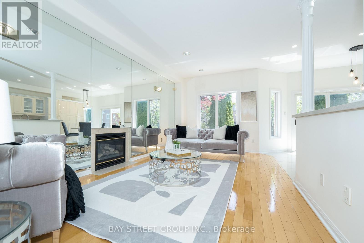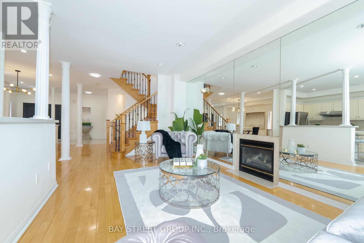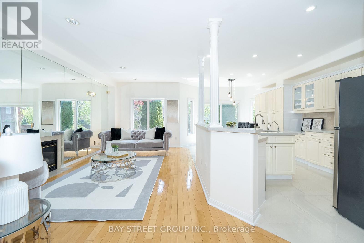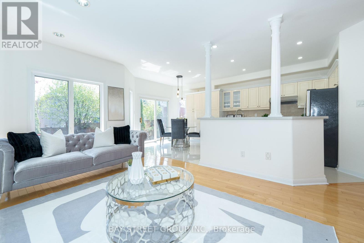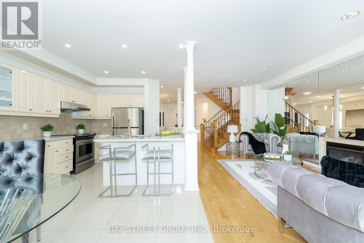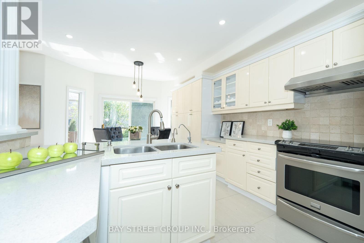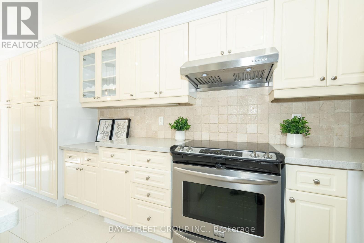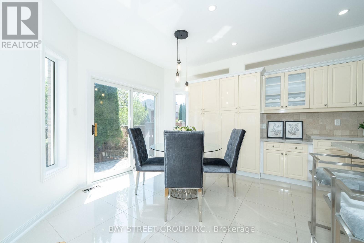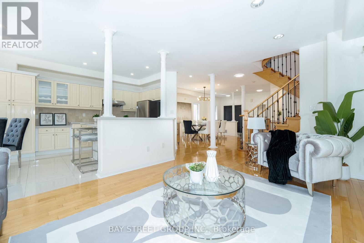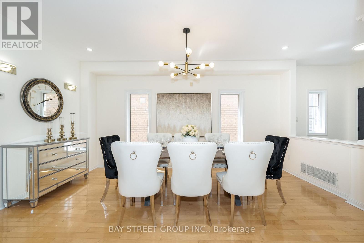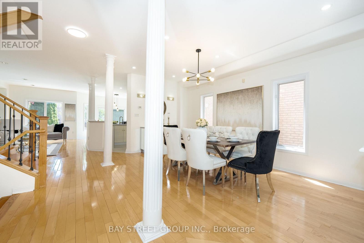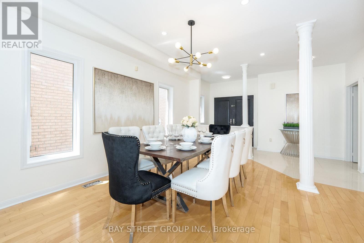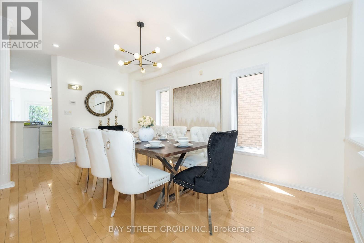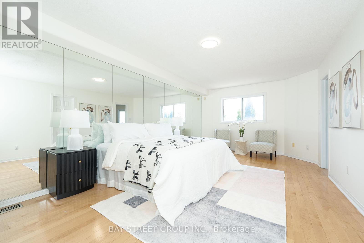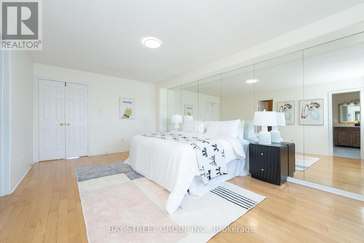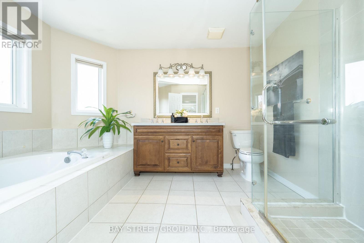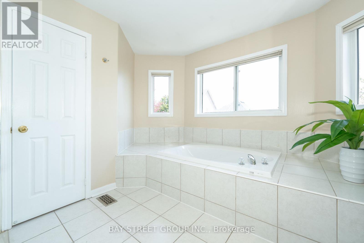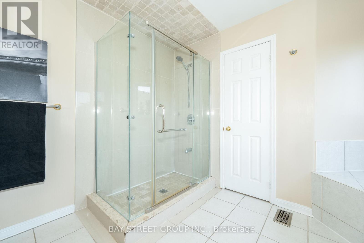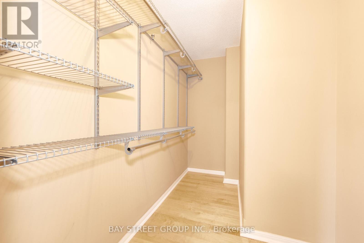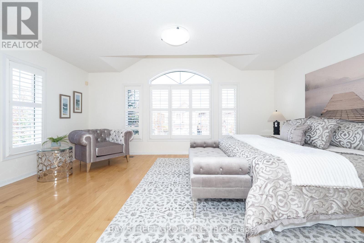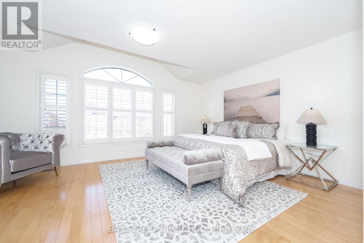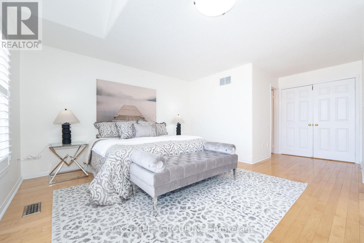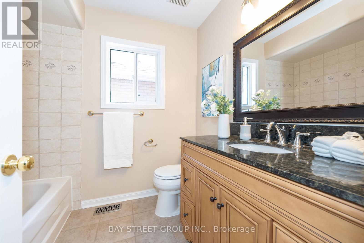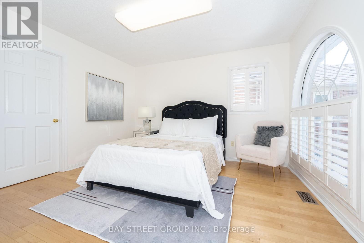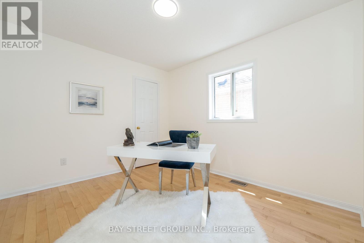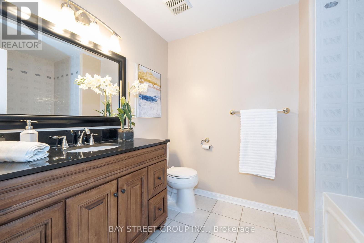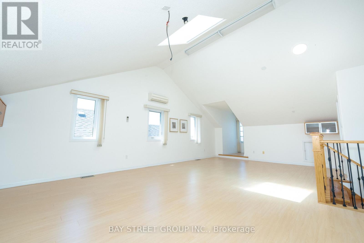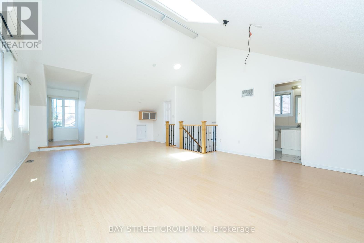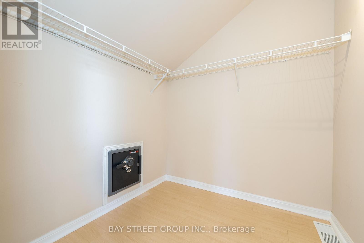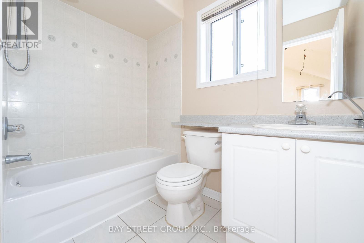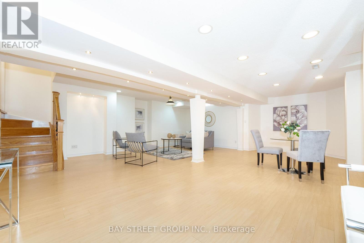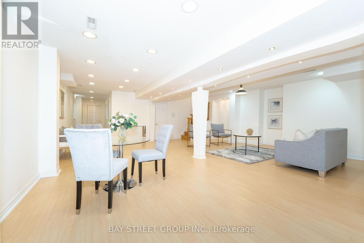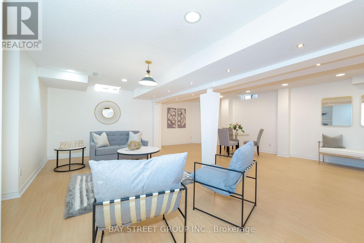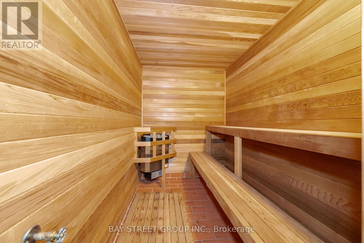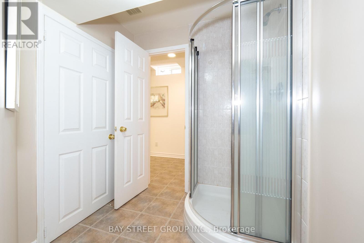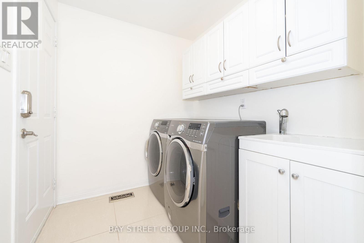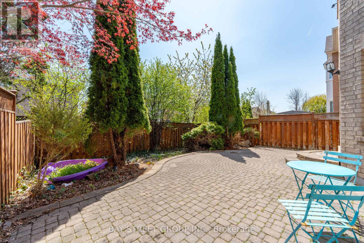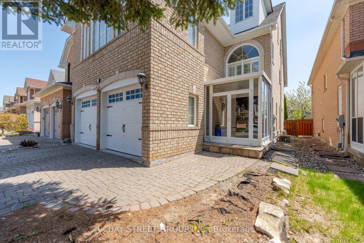68 Sapphire Drive Richmond Hill, Ontario L4S 2E6
$1,880,000
Welcome To Your Private Oasis! This Beautifully Upgraded 3,100 Sq Ft Detached Home Features 5 Spacious Bedrooms, 6 Bathrooms, And Sits On A Professionally Landscaped Lot With No Sidewalk, Offering Enhanced Curb Appeal And Extra Parking. Inside, Youll Find Quartz And Granite Countertops In The Kitchen And All Bathrooms, Hardwood Flooring Throughout The Main And Second Floors, And A Custom-Built Cedar SaunaPerfect For Relaxation.The Fifth Bedroom Features A Skylight, Ensuite Bath, And Walk-In Closet, Making It Ideal For Guests Or A Private Office. With Its Thoughtful Layout And High-End Finishes, This Home Offers Comfort, Style, And Flexibility For Families Of All Sizes. (id:61445)
Property Details
| MLS® Number | N12140527 |
| Property Type | Single Family |
| Community Name | Rouge Woods |
| Features | Carpet Free, Sauna |
| ParkingSpaceTotal | 6 |
Building
| BathroomTotal | 6 |
| BedroomsAboveGround | 5 |
| BedroomsTotal | 5 |
| Appliances | Dishwasher, Dryer, Stove, Washer, Window Coverings, Refrigerator |
| BasementDevelopment | Finished |
| BasementType | N/a (finished) |
| ConstructionStyleAttachment | Detached |
| CoolingType | Central Air Conditioning |
| ExteriorFinish | Brick |
| FireplacePresent | Yes |
| FlooringType | Hardwood, Ceramic |
| FoundationType | Poured Concrete |
| HalfBathTotal | 1 |
| HeatingFuel | Natural Gas |
| HeatingType | Forced Air |
| StoriesTotal | 3 |
| SizeInterior | 3000 - 3500 Sqft |
| Type | House |
| UtilityWater | Municipal Water |
Parking
| Garage |
Land
| Acreage | No |
| Sewer | Sanitary Sewer |
| SizeDepth | 109 Ft ,10 In |
| SizeFrontage | 32 Ft ,2 In |
| SizeIrregular | 32.2 X 109.9 Ft |
| SizeTotalText | 32.2 X 109.9 Ft|under 1/2 Acre |
Rooms
| Level | Type | Length | Width | Dimensions |
|---|---|---|---|---|
| Second Level | Primary Bedroom | 6.6 m | 3.6 m | 6.6 m x 3.6 m |
| Second Level | Bedroom 2 | 5.39 m | 4.24 m | 5.39 m x 4.24 m |
| Second Level | Bedroom 3 | 3.63 m | 3.03 m | 3.63 m x 3.03 m |
| Second Level | Bedroom 4 | 3.75 m | 3.39 m | 3.75 m x 3.39 m |
| Third Level | Bedroom 5 | 7.94 m | 6.66 m | 7.94 m x 6.66 m |
| Basement | Recreational, Games Room | 7.87 m | 6.66 m | 7.87 m x 6.66 m |
| Ground Level | Living Room | 5.75 m | 4.5 m | 5.75 m x 4.5 m |
| Ground Level | Dining Room | 5.75 m | 4.5 m | 5.75 m x 4.5 m |
| Ground Level | Family Room | 6.33 m | 3.33 m | 6.33 m x 3.33 m |
| Ground Level | Kitchen | 3.4 m | 3.44 m | 3.4 m x 3.44 m |
| Ground Level | Eating Area | 3.4 m | 3.33 m | 3.4 m x 3.33 m |
https://www.realtor.ca/real-estate/28295422/68-sapphire-drive-richmond-hill-rouge-woods-rouge-woods
Interested?
Contact us for more information
Danny Shan
Salesperson
8300 Woodbine Ave Ste 500
Markham, Ontario L3R 9Y7

