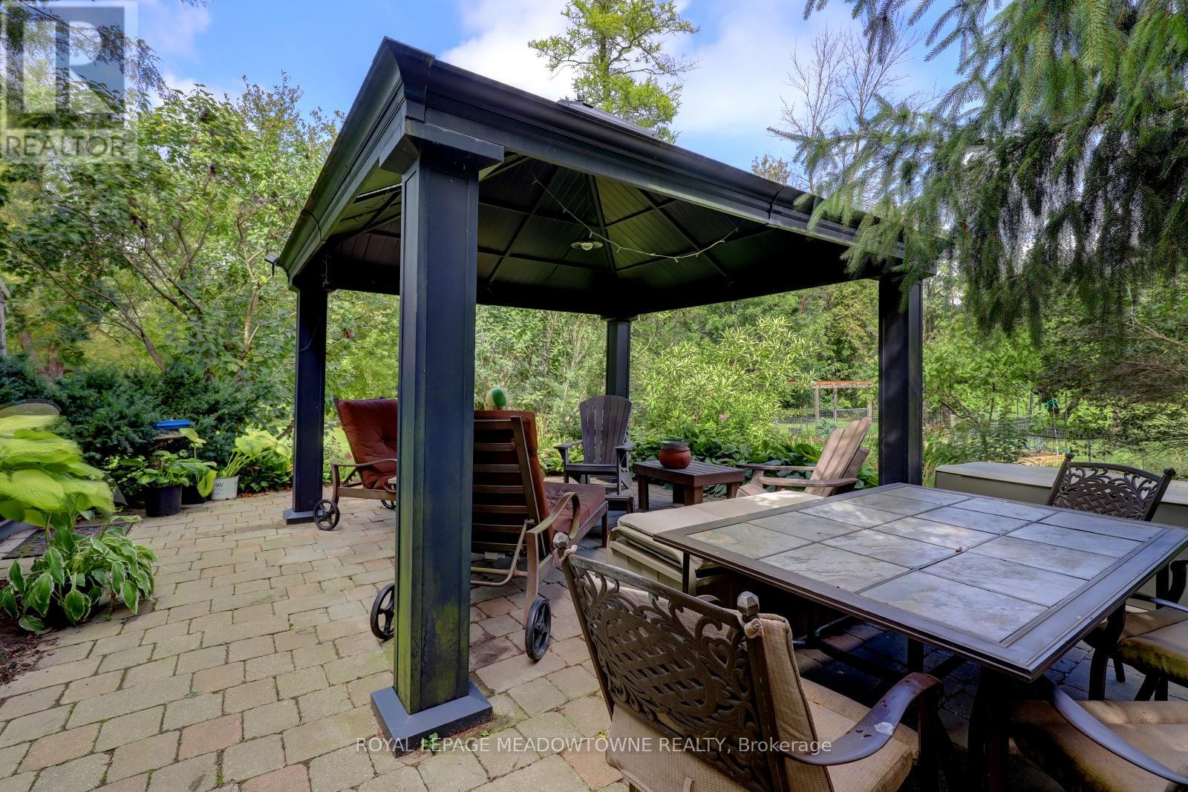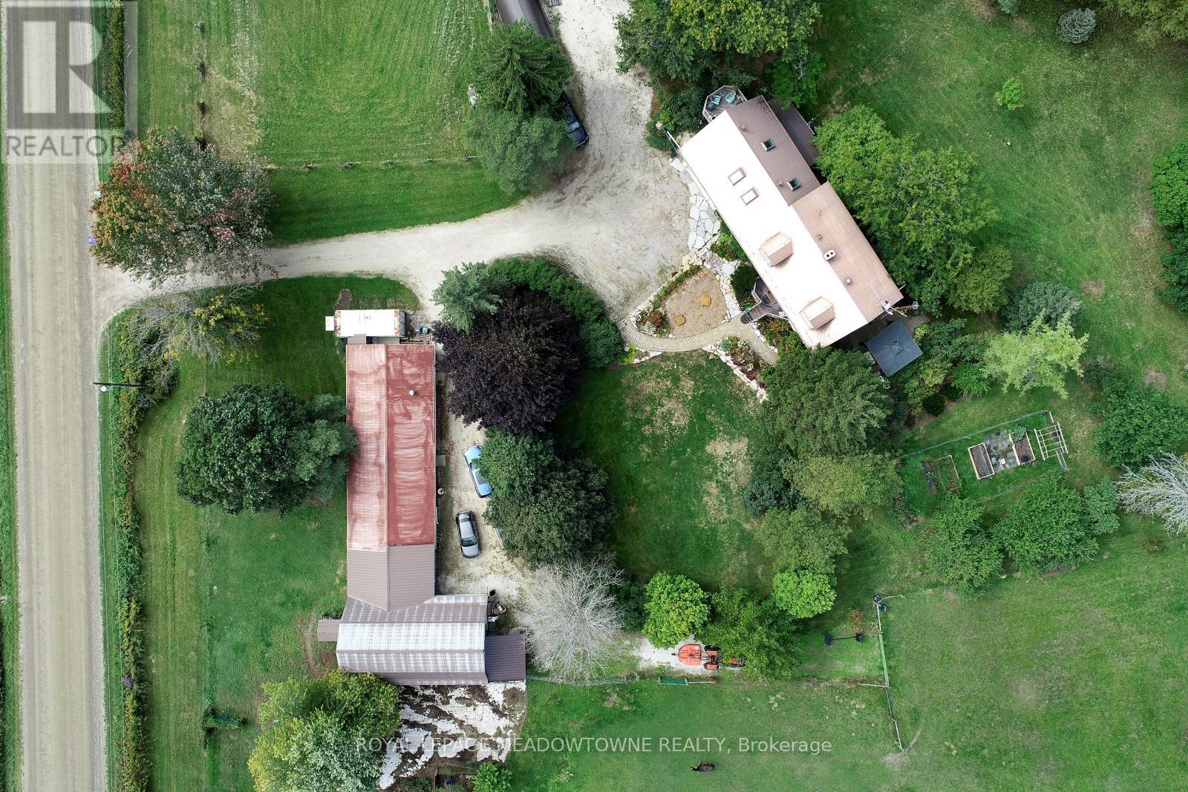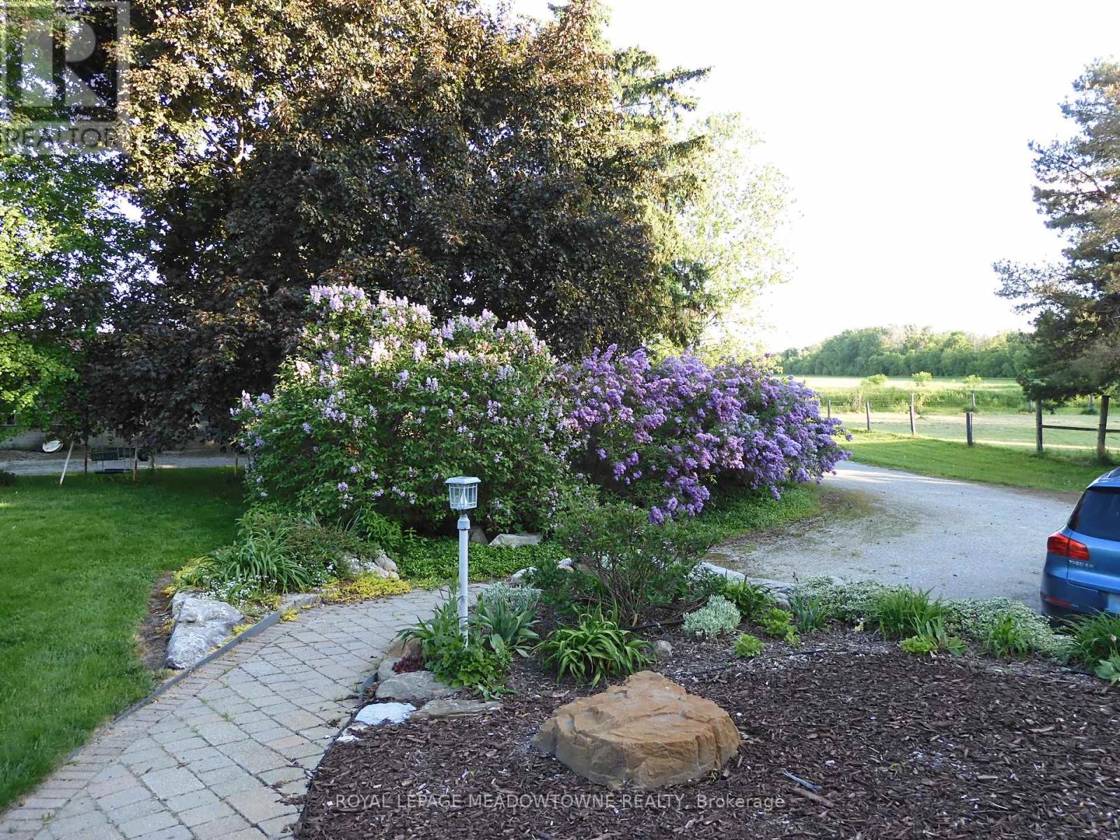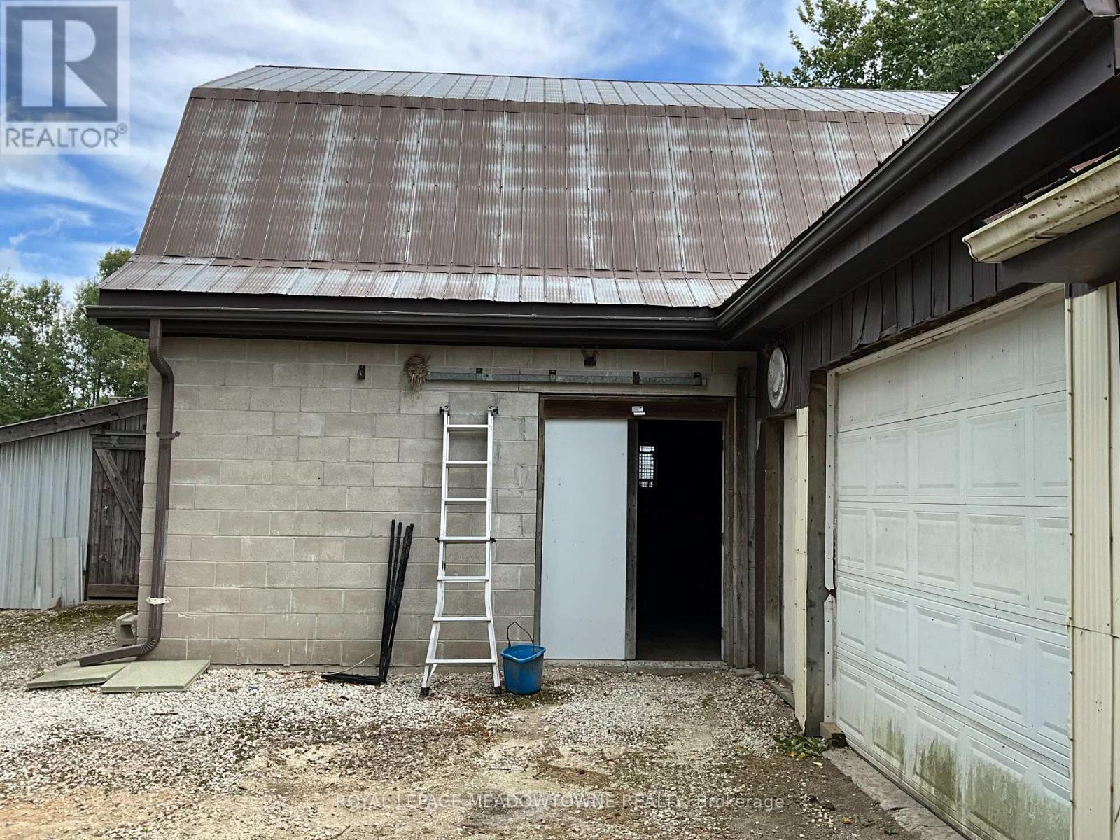6824 10th Line New Tecumseth, Ontario L0G 1A0
$1,599,000
Opportunities like this are rare. Are you dreaming of raising your family on a large parcel of land close to town where your friends, family, functionality and opportunity can seamlessly intertwine? Then take a look at this expansive 30 Acre property where multigenerational living is possible, or generate revenue from a private in-law income-generating rental suite. Rent out your horse barn and paddocks, raise pigeons or chickens in the loft, use the heated 76x24 foot shop, (thats 1,824 square feet of space) with large overhead door for all your toys. Work on your own projects and still have loads of space to run your home business without disturbing your family. The possibilities are endless. If you dont like scraping snow off your vehicle, then park inside the two-car garage attached to your 3,000 square foot home. The mature forest has an abundance of wide trails and the gentle flowing river that traverses the property will provide your family with a lifetime of backyard adventures. Bring your contractor to update this 5 bed 3 bath home to better suit your personal style. Money has been spent on heat pumps, well, septic, water treatment, water heaters, hydro etc., the cosmetic updates you undertake will greatly increase this homes value. (id:61445)
Property Details
| MLS® Number | N11996720 |
| Property Type | Single Family |
| Community Name | Beeton |
| CommunityFeatures | School Bus |
| Features | Wooded Area |
| ParkingSpaceTotal | 22 |
| Structure | Barn, Workshop |
Building
| BathroomTotal | 3 |
| BedroomsAboveGround | 5 |
| BedroomsTotal | 5 |
| Appliances | Central Vacuum |
| BasementFeatures | Separate Entrance |
| BasementType | Partial |
| ConstructionStyleAttachment | Detached |
| CoolingType | Wall Unit |
| ExteriorFinish | Aluminum Siding, Stone |
| FireplacePresent | Yes |
| FlooringType | Concrete, Hardwood, Carpeted, Porcelain Tile, Tile |
| FoundationType | Block |
| HalfBathTotal | 1 |
| HeatingType | Forced Air |
| StoriesTotal | 2 |
| SizeInterior | 2999.975 - 3499.9705 Sqft |
| Type | House |
| UtilityWater | Drilled Well |
Parking
| Attached Garage | |
| Garage |
Land
| Acreage | Yes |
| Sewer | Septic System |
| SizeDepth | 2295 Ft ,7 In |
| SizeFrontage | 809 Ft ,6 In |
| SizeIrregular | 809.5 X 2295.6 Ft ; 30.3 Acres |
| SizeTotalText | 809.5 X 2295.6 Ft ; 30.3 Acres|25 - 50 Acres |
| SurfaceWater | River/stream |
| ZoningDescription | A1, Ep, Nottawasaga Valley Conservation |
Rooms
| Level | Type | Length | Width | Dimensions |
|---|---|---|---|---|
| Second Level | Primary Bedroom | 4.57 m | 4.19 m | 4.57 m x 4.19 m |
| Second Level | Bedroom 2 | 4.21 m | 2.48 m | 4.21 m x 2.48 m |
| Second Level | Bedroom 3 | 4.21 m | 3.42 m | 4.21 m x 3.42 m |
| Second Level | Bedroom 4 | 5.25 m | 4.69 m | 5.25 m x 4.69 m |
| Basement | Workshop | 3.47 m | 2.59 m | 3.47 m x 2.59 m |
| Basement | Utility Room | 7.31 m | 4.39 m | 7.31 m x 4.39 m |
| Basement | Games Room | 3.7 m | 2.4 m | 3.7 m x 2.4 m |
| Ground Level | Living Room | 6.9 m | 4.57 m | 6.9 m x 4.57 m |
| Ground Level | Dining Room | 3.73 m | 3.22 m | 3.73 m x 3.22 m |
| Ground Level | Kitchen | 5.48 m | 3.42 m | 5.48 m x 3.42 m |
| Ground Level | Bedroom 5 | 3.65 m | 3.15 m | 3.65 m x 3.15 m |
| Ground Level | Family Room | 6.98 m | 3.58 m | 6.98 m x 3.58 m |
https://www.realtor.ca/real-estate/27971729/6824-10th-line-new-tecumseth-beeton-beeton
Interested?
Contact us for more information
Leslee Davis
Salesperson
324 Guelph Street Suite 12
Georgetown, Ontario L7G 4B5



















































